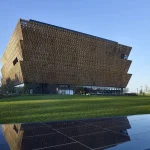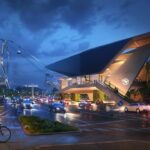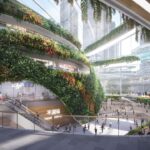Union Station Building Washington DC, Redevelopment News, Transportation Hub Design
Washington Union Station Building Redevelopment
Union Station Redevelopment, USA – design by HOK Architects
Aug 14 + 15, 2012
Washington Union Station Building
Amtrak Announces Plans to Transform Washington’s Union Station into Iconic Transportation Hub
Design: HOK
WASHINGTON – Amtrak recently released a master plan, developed with HOK and Parsons Brinckerhoff, to revitalize Washington Union Station. The plan envisions a vibrant intermodal center with increased capacity and renewed commercial activity. It was developed in collaboration with developer Akridge and several regional transportation agencies.
Train shed with green roof looking southwest:
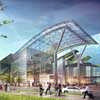
Washington Union Station – image courtesy of Amtrak
Designed by Daniel Burnham, Union Station opened in 1907 as one of the world’s preeminent passenger rail facilities. A national landmark, the station provides the first impression of the city for many visitors and is one of the country’s busiest multimodal transportation hubs. It currently is operating beyond capacity, serving 100,000 passenger trips per day on Amtrak and commuter trains, Metrorail and buses.
The Amtrak master plan revitalizes the historic station, triples passenger capacity, doubles the number of trains the station can handle and improves the passenger experience. The plan positions Union Station as an integral part of Amtrak’s Northeast Corridor investment plan by upgrading it to accommodate additional level of tracks, platforms and concourses below the existing track level. These changes will support increasing commuter and intercity rail service with room for future expansion of high-performance, high-speed rail.
Various views of Washington Union Station :
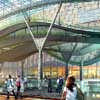
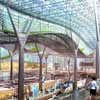
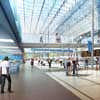
Washington Union Station – images courtesy of Amtrak
At the heart of the plan is a new train shed that will welcome passengers to the nation’s capital. HOK’s design brings natural light into the station and creates better connections to Amtrak, commuter rail, transit and other transportation services. The design integrates new passenger concourses with significant retail and passenger amenities and a series of new street entrances. A planted, vegetated roof retains rainwater and tempers the interior environment.
“We wanted to design a train shed that supports movement and a vegetated roof visible from the street. The undulating green rooftops of the entrance recall the individual tracks below and dispel the impression that the north entrance is a back door,” said Bill Hellmuth, AIA, HOK’s DC-based president and design leader for the project. “The overall design underscores the inherent sustainability of mass transit.”
Based on the master plan’s framework for phased construction over 15 to 20 years, the estimated cost for the station reconstruction and terminal capacity expansion ranges from $6.5 to $7.5 billion in 2012 dollars. It is estimated to generate a total of $14.3 billion ($2012) in regional economic benefit through direct construction expenditures and other related economic impact.
View from the south of the proposed new central concourse:
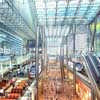
Washington Union Station – image courtesy of Amtrak
“We have a once-in-a-generation opportunity to secure the long-range transportation and economic future of the Washington region and the Northeast mega-region by equipping Union Station for its second century of outstanding service to the traveling public,” said Wayne Striker, AIA, a principal in HOK’s New York office. “By creating station and commercial development that is integrated with the surrounding neighborhoods and well-connected to the multimodal regional transportation system, Union Station will become an even greater regional destination.”
HOK is providing master planning, programming, architecture, cost modeling, stakeholder consensus building and project management services for the station reconstruction and expansion project.
View of proposed new train shed from H Street:
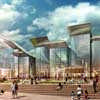
Washington Union Station – image courtesy of Amtrak
The firm is currently teaming with Parsons Brinckerhoff on the design of phase one of the 66,000-sq.ft. Anaheim Regional Transportation Intermodal Center (ARTIC) in Anaheim, Calif. Other HOK infrastructure projects include Heathrow Airport Terminal 5 Automated People Mover and Rail Station in London and Phoenix Sky Harbor International Airport Automated People Mover in Phoenix, Arizona.
Washington Union Station Building images / information from HOK
HOK architects
Location: Washington D.C, USA
Washington DC Buildings
Washington Union Station Concourse Modernization Project, USA
Design: KGP Design Studio, Grimshaw and Arup
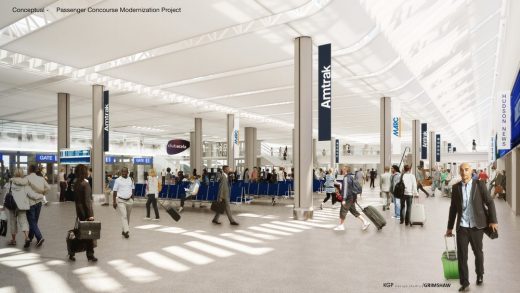
image from architecture practice
Washington Union Station Concourse Modernization Project – 2 May 2016
Washington, D.C. Architecture

Model by Timothy Richards, Bath, England
National Mall Design Competition
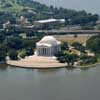
picture from National Mall Design Competition
Washington, D.C. Architecture – Selection
Eisenhower Memorial Design
Design: Frank Gehry architect
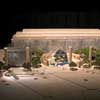
image from architects
Eisenhower Memorial
National Museum of African American History and Culture
Design: Freelon Adjaye Bond Smith Group
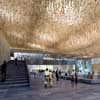
image courtesy Freelon Adjaye Bond Smith Group
National Museum of African American History and Culture : Designs
Smithsonian Museum Redevelopment – Robert and Arlene Kogod Courtyard
Design: Foster + Partners
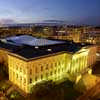
photo : Nigel Young / Foster + Partners
Smithsonian Institute
United States Capitol Washington DC
Washington DC office building – design by Krueck & Sexton with Gensler
Comments / photos for the Washington Union Station Building – Transportation Hub Washington DC page welcome
Website: Visit Washington D.C.

