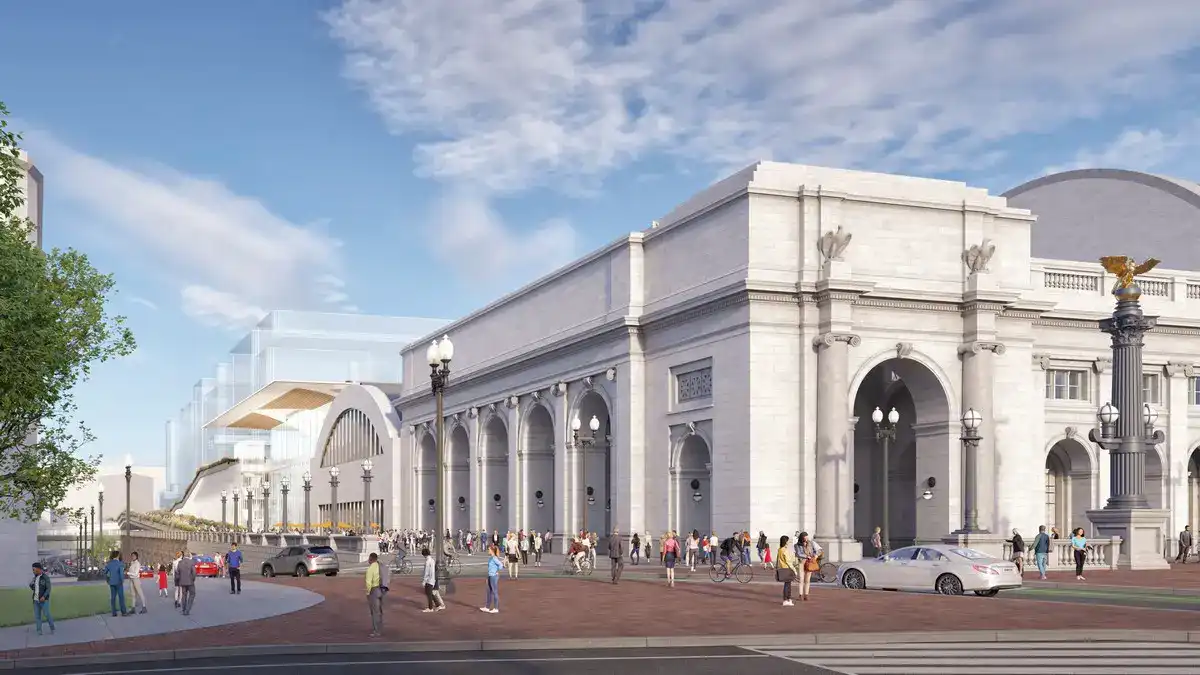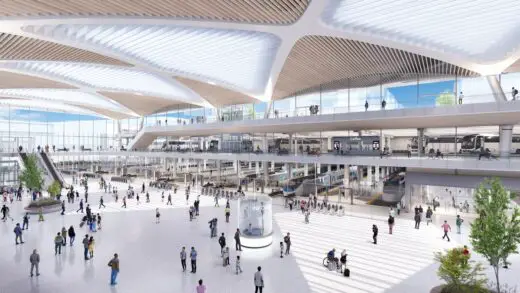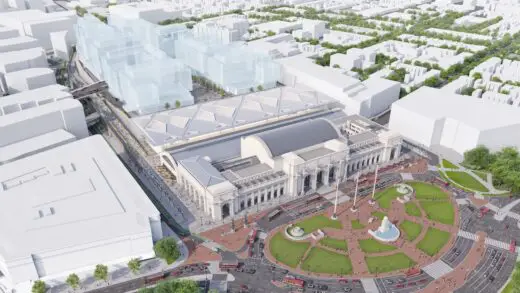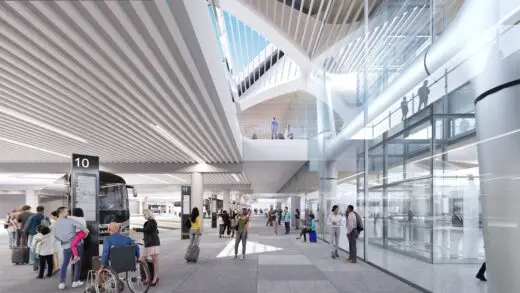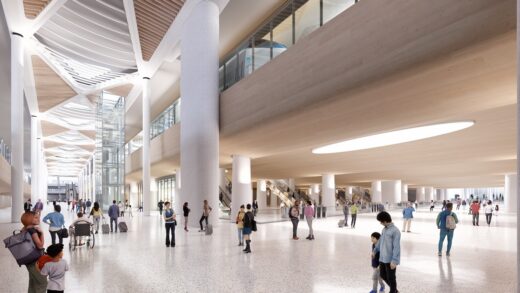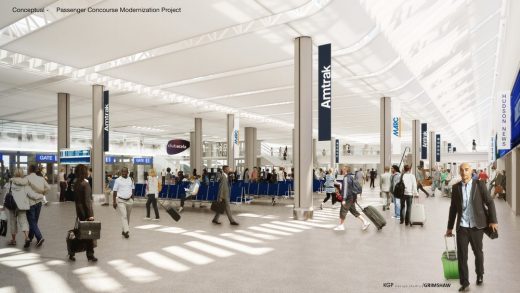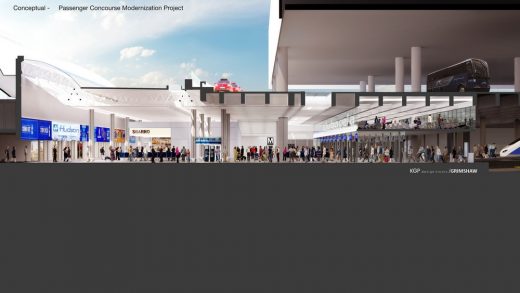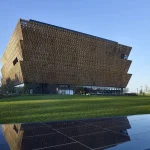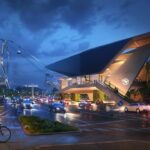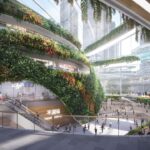Washington Union Station Concourse Modernization Building News, Transportation Hub Design Renewal
Washington Union Station Concourse Modernization
Transportation Hub Development, USA design by KGP Design Studio / Grimshaw / Arup
Washington Union Station Expansion Project designs are revealed
Design: Grimshaw, in collaboration with Beyer Blinder Belle, Arup and VHB
International architecture practice, Grimshaw, in collaboration with Beyer Blinder Belle, Arup and VHB has revealed designs for the Washington Union Station Expansion project (SEP) in Washington, D.C., USA. The project was presented, as part of review process with the district, to the US Commission of Fine Arts and the National Capital Planning Commission.
July 20, 2022
Washington Union Station Expansion Project
Led by Union Station Redevelopment Corporation (USRC) together with Amtrak and the Federal Railroad Administration, the SEP will ensure the preservation of the historic station, provide a new expanded and transformed multi-modal hub for the district adjacent to the historic station, and improved access to existing rail services, Metrorail, DC Streetcar and bus services. In addition, the SEP will incorporate enhanced vehicle access and cycle and pedestrian routes. The station is a key terminal on Amtrak’s Northeast Corridor – the busiest passenger rail corridor in the United States and is also the district’s primary intercity bus terminal – and the SEP will increase the transit capacity of the station which currently supports over 40 million passenger journeys a year.
At the heart of the project is the new train concourse adjacent to the historic station which connects the existing Beaux-Arts station – designed by Daniel Burnham and opened in 1907 – to new modernised tracks and platforms, a new bus facility, new passenger concourses, and below ground vehicle facility, which are all part of the expansion project programme. The train concourse, located to the north of the historic portions of the existing station, is defined by an expansive, clear-span roof structure with extensive skylights. This will become the circulation hub for the station, enhancing passenger experience, access, and mobility.
Occupying the equivalent of two city blocks, the design for the station expansion also builds on the civic importance of the historic station, reinforcing and respecting its status as one of the nation’s treasured transportation landmarks but also, on an urban level, delivering a ‘new’ integrated destination for the district’s visitors and residents alike via the new H Street concourse linking the neighbourhoods to the east and west. The design has been coordinated with the independently proposed private mixed-use air-rights development over the rail yard.
The project will now move into the next stage of concept development in tandem with the ongoing environmental review process.
“The civic significance and historic context of Washington’s Union Station is a fantastic springboard for the station expansion project. Our designs will maintain the historic station as a destination in the district but also integrate it into fabric of the surrounding neighbourhoods and deliver an improved passenger experience for 21st century travel.” Nikolas Dando-Haenisch, Principal, Grimshaw.
Design Architect: Grimshaw
Architect: Beyer Blinder Belle
Engineering: Arup
Engineering: VHB
Washington Union Station Expansion Project images / information from Grimshaw 200722
Previously on e-architect:
May 2, 2016
Design is underway for the passenger concourse at Washington Union Station
Design: KGP Design Studio, Grimshaw and Arup
Washington Union Station Concourse Modernization Project
Appointed by Amtrak, a team comprised of KGP Design Studio, Grimshaw and Arup is pleased to announce the advancement of the Concourse Modernization project at Washington Union Station. This near-term comprehensive renovation of Washington Union Station’s intercity and commuter rail concourse will add approximately 20,000 square feet (1,900 sq m) of new passenger space.
As the initial phase of the 2nd century plan, the modernisation will re-establish the trajectory of Union Station as the capital’s pre-eminent multimodal transportation facility. As Burnham’s adjacent original turn of the century structure heroically exemplified, the act of travel will once again be celebrated as the station experiences an exponential growth in ridership in the coming years. The design will focus on the user’s experience and comfort while applying state-of-the-art planning strategies and tools to meet the challenge and diverse range of needs and functions associated with a major transportation hub.
The reconfigured, modernised concourse will be transformed into a unified whole, improving the passenger experience by providing better accessibility, circulation, wayfinding and multimodal connectivity. An expansive skylight ceiling, echoing the generously sky lit vault of the historic building will fill the concourse with natural light as the riders and visitors proceed to their destinations.
Aided by the architecture and advanced wayfinding systems will make circulation easier and conflict free. Passenger amenities include: new restrooms, boarding gates, seating and a newly expanded Club Acela where passengers will be provided with a comfortable lounge experience. Phased construction is anticipated to start in 2017 and will seek to minimise impacts to all station users.
The Concourse Modernization project will be the first set of improvements to come to life as part of Washington Union Station’s 2nd Century plan. The Plan is a comprehensive improvement initiative comprised of multiple projects – in coordination with station partners including Amtrak, the Union Station Redevelopment Corporation (USRC), the Federal Railroad Administration (FRA) and private real estate developer Akridge – which seeks to triple passenger capacity and double train capacity over the next 20 years.
The collaborative team with international reach is committed to providing a Passenger Concourse design befitting of Washington Union Station’s prominence and aspirations, while carefully aligning the work with the greater master development planning process in order to realise a design that is beautiful, economical and in alignment with forthcoming and projected improvement and development projects.
About KGP Design Studio
KGP Design Studio, was established in 2000 by Ken Kajiwara, Bill Gallagher, and Don Paine in Washington, DC and operates in the local region while maintaining offices in Honolulu and Manila. The firm is an established leader in architecture, planning, transportation, and urban design.
KGP combines international experience with a deep commitment to serving the greater Washington community. The team’s familiarity with the city and Union Station is rooted in the principals’ history with Harry Weese on the Washington Metro and the restoration of Union Station in the 80’s, continuing into the firms recent planning and architectural design at the station as well as throughout the region.
KGP’s commitment to excellence, through the high standards, collaboration and the creative energy by the principals is exemplified by numerous projects While transit design is KGP’s major focus, the firm maintains a broad practice, that improves cities as well as the lives of people. The firm has been a trusted partner in the development of transportation systems that enhance the passenger experience, coupling an open process of innovation with an eye toward designing sustainable solutions. For additional information visit KGP’s website www.kgpds.com.
About Grimshaw
Grimshaw was founded by Sir Nicholas Grimshaw in 1980. The practice became a Partnership in 2007 and operates worldwide with offices in New York, London, Melbourne, Sydney and Doha employing over 400 staff. Grimshaw’s international portfolio covers all major sectors, and has been honoured with over 170 international design awards including the prestigious Lubetkin Prize.
The practice is dedicated to the deepest level of involvement in the design of their buildings in order to deliver projects which meet the highest possible standards of excellence. The company’s work is characterised by strong conceptual legibility, innovation and a rigorous approach to detailing, all underpinned by the principles of humane, enduring and sustainable design. Find out more at www.grimshaw-architects.com.
About Arup
The preeminent provider of interdisciplinary engineering, consulting, and design services in the built environment, Arup drives the world’s most prominent projects, from city-building to iconic architecture. The firm opened its first US office over 30 years ago, and now employs 1,300 people in the Americas. Since its founding in 1946, Arup has pioneered groundbreaking strategies, technical excellence, and social purpose. As a responsive and respectful business partner, Arup honorably serves its clients and shapes a better world. For additional information, visit Arup’s website at www.arup.com and the online magazine of Arup in the Americas at doggerel.arup.com.
Washington Union Station Concourse Modernization Project architects : Grimshaw
Washington Union Station Concourse Modernization Project images / information from Grimshaw
Railway Station building designs
Washington Union Station Building
Design: HOK
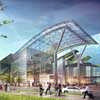
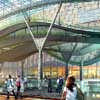
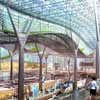
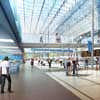
Washington Union Station images courtesy of Amtrak
Washington Union Station Building
Address: 50 Massachusetts Ave NE, Washington, DC 20002, United States
Opened: 1907
Phone: +1 800-872-7245
Washington D.C. Buildings
Washington DC Architecture – Selection
Washington, D.C. Architecture

Model by Timothy Richards, Bath, England
National Mall Design Competition
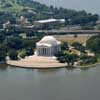
picture from National Mall Design Competition
New Washington D.C .Building Designs
Eisenhower Memorial Design
Frank Gehry architect
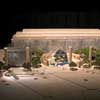
image from architects
Eisenhower Memorial
National Museum of African American History and Culture
Freelon Adjaye Bond Smith Group
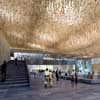
image courtesy Freelon Adjaye Bond Smith Group
National Museum of African American History and Culture : Designs
Smithsonian Museum Redevelopment – Robert and Arlene Kogod Courtyard
Foster + Partners
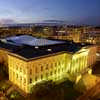
photo : Nigel Young / Foster + Partners
Smithsonian Institute
United States Capitol Washington DC
Washington DC office building – design by Krueck & Sexton with Gensler
Comments / photos for the Washington Union Station Concourse Modernization Project renewal design by KGP Design Studio / Grimshaw / Arup page welcome
Website: https://www.unionstationdc.com/

