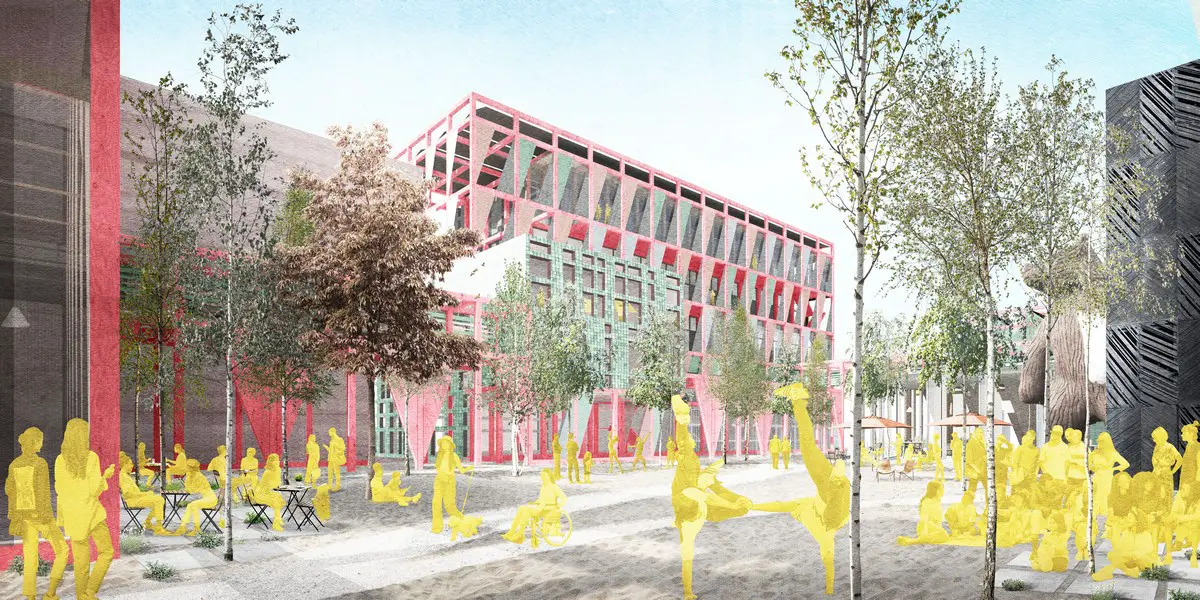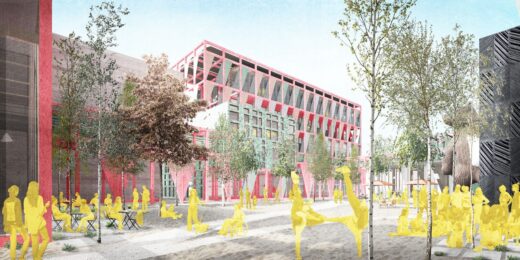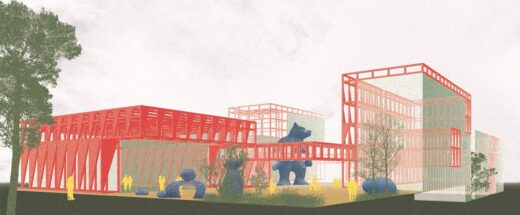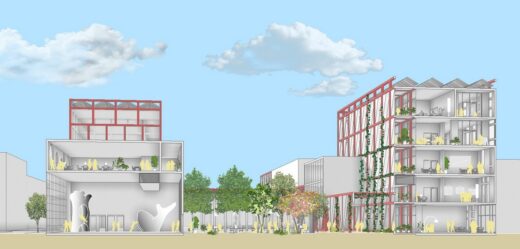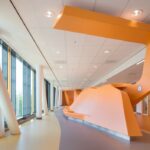Utrecht architecture news 2025, Holland buildings, Architect, Dutch construction project, NL property designs
Utrecht Architecture News
Contemporary Architectural Developments in The Netherlands: Dutch Built Environment.
post updated 24 May 2025
Utrecht Architectural News – latest additions to this page:
Utrecht Architecture Designs – chronological list
Utrecht Building News
4 Nov 2022
Bovenbouwwerkplaats, Utrecht, The Netherlands
Design: Studioninedots
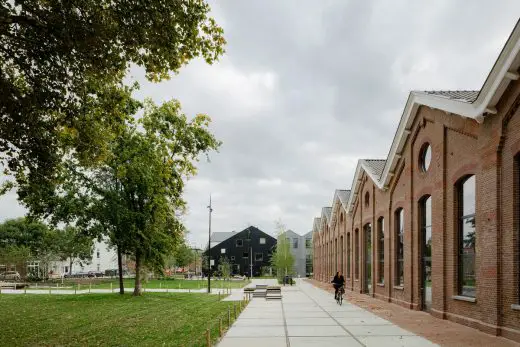
photograph : Sebastian van Damme
Bovenbouwwerkplaats Utrecht Building
Dutch architect practice Studioninedots proudly presents Bovenbouwwerkplaats, the large-scale transformation of the former Dutch Railways workshop building in Utrecht. The impressive workshop building – in which heavy elements for the Dutch railways were manufactured – was built in 1905.
19 May 2022
Consortium De Pleinmakers Wins Design Contract for the Culture Heart Berlin Square
Location: Berlijnplein, Leidsche Rijn neighbourhood, west of Utrecht
The design combination of bureau SLA, Inbo, Overtreders W, Woonpioniers and Boom Landscape won the design assignment for a new cultural heart on Berlijnplein in Utrecht Leidse Rijn, united in the “De Pleinmakers” consortium.
On May 18, the municipality and the Pleinmakers signed the cooperation agreement. De Pleinmakers will be led by Vink Bouw.
Vink Bouw will be responsible for the construction and management of the buildings and the outdoor areas. The municipality of Utrecht is investing 45.2 million euros in the cultural heart of Berlin Square. Berlijnplein is an initiative of the municipality of Utrecht, in collaboration with RAUM, De Plaatsmaker, Kanaal30 and the Utrecht School of Arts.
The cultural heart will allow for exhibition and presentation spaces, studios for dance, theater and music, workshops, catering and workshops for education and the creative industry.
25 Mar 2021
Block 8 for Merwede
Block 8 for Merwede Utrecht
+++
6 Oct 2020
The Rock: A new residential tower
Design: LIAG architecten en bouwadviseurs
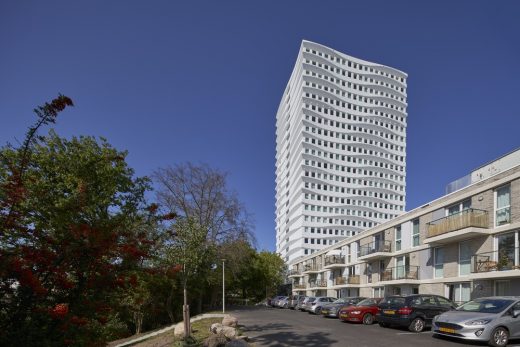
photograph © Ronald Tilleman
Rock Utrecht residential tower
Rock is the eye-catcher of the transformation of the former Oudenrijn hospital site from the 1960s. A lively youth campus has been built here.
3 July 2020
Het Platform Community Building
Architects: VenhoevenCS architecture+urbanism
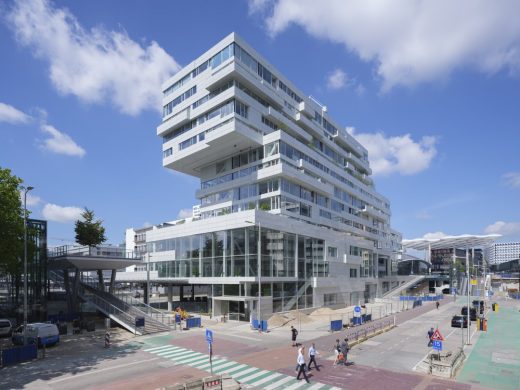
photograph : Ossip van Duivenbode
Het Platform Community Building in Utrecht
Het Platform, a mixed-use community building right next to Utrecht Central station, was recently completed and all new residents have moved in. The building combines 201 rental apartments with a large number of collective facilities, including a bike parking, commercial spaces for fitness and a restaurant, and many “sticky spaces” for social encounters.
7 Apr 2020
State Office de Knoop Building
Architects: Fokkema & Partners Architecten
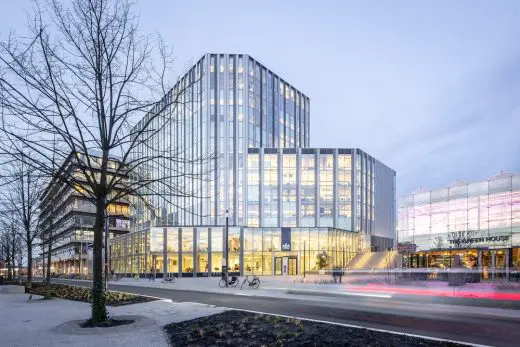
photograph : René de Wit
State Office de Knoop in Utrecht
The former ‘Lieutenant General Knoop Kazerne’ has been transformed into State Office de Knoop, a contemporary office building with additional representation as a central meeting hub for all Dutch Central Government Ministries.
More Utrecht Architecture News online soon
+++
Utrecht Architecture News 2019
22 Apr 2019
Barnhouse Werkhoven
Design: Ruud Visser Architects
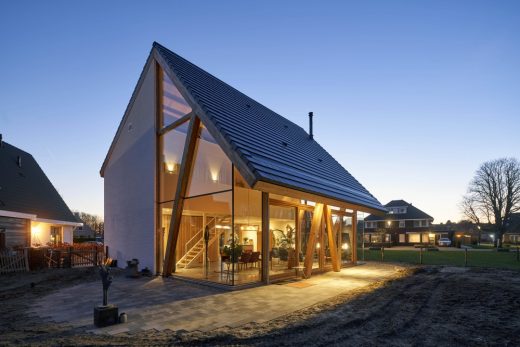
photograph : René de Wit
Barnhouse Werkhoven Building
On the verge of the Dutch village Werkhoven, a new residential area has been realised with building-plots. At this location our clients bought a plot on an angling. Other plots are rectangularly shaped.
24 Mar 2019
Bunnik House
Architects: O2 Studio
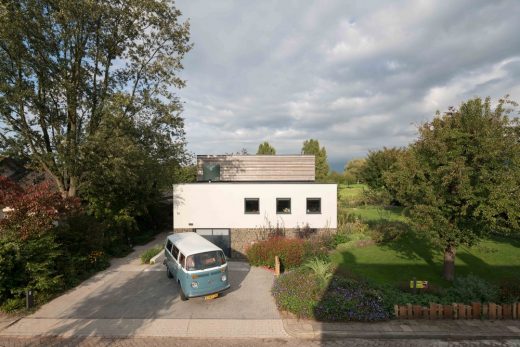
photo : Ossip
Bunnik House
O2 has renovated and extended a new floor to an existing doctor’s house from the early ’60 in Bunnik, the Netherlands. Sustanaible materials and energy consumption were key elements in the design.
20 Mar 2019
The Princess Máxima Center
Design: MMEK’
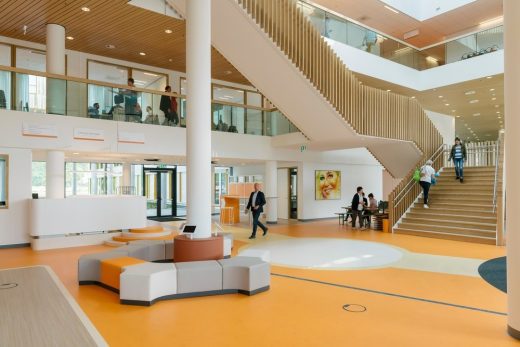
photography : Ewout Huibers
The Princess Máxima Center
All aspects of the new center have been designed based on a single philosophy and are devoted to development-centred healthcare. The Science Discovery Center, the Building site and the Park all form part of a seamless concept and contribute to a stimulating environment centred on children and their ongoing development.
14 Mar 2019
Wonderwoods Towers
Design: Stefano Boeri Architetti and MVSA Architects
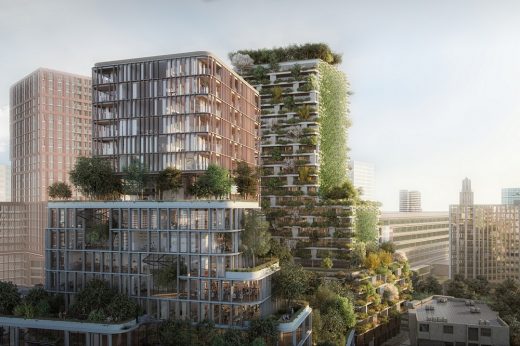
image : A2 Studio
Wonderwoods Towers
The concept is Happiness 2.0 and focuses on bringing nature back into the city to achieve a healthier quality of life. On behalf of the consortium, architecture offices Stefano Boeri Architetti and MVSA Architects signed up for the plan.
More contemporary Utrecht Architecture News online here soon
+++
Utrecht Architecture News 2018
12 Jul 2018
Cartesiusdriehoek Blue District
Architects: Mecanoo architecten
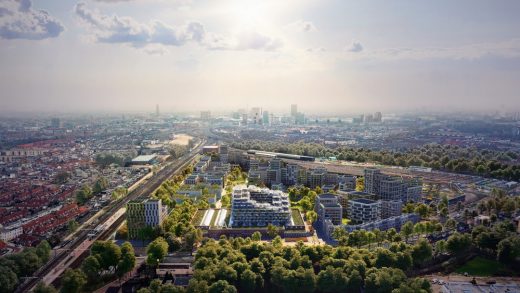
image courtesy of architecture office
Cartesiusdriehoek Blue District Utrecht
The masterplan for this new residential neighbourhood with 2,600 homes, a large central park, a school, a supermarket, catering and various other facilities is inspired by a scientific theory about areas around the world where people live longer, healthier and happier lives, the so-called blue zones.
18 May 2018
state office de knoop, Utrecht, The Netherlands
Architects: cepezed
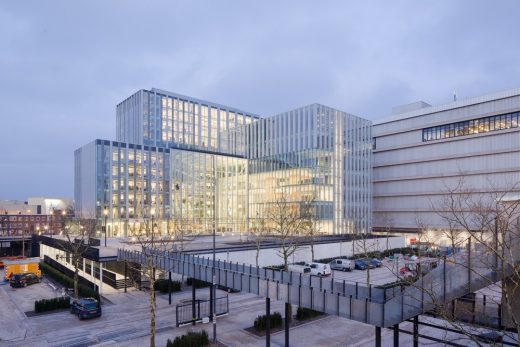
photo : lucas van der wee | cepezed
state office de knoop
The former Knoop military station in the city centre of Utrecht, formerly the headquarters of the Dutch land forces, will be redeveloped into a combined state office and meeting complex over the coming years.
11 May 2018
The Green House
Architects: cepezed
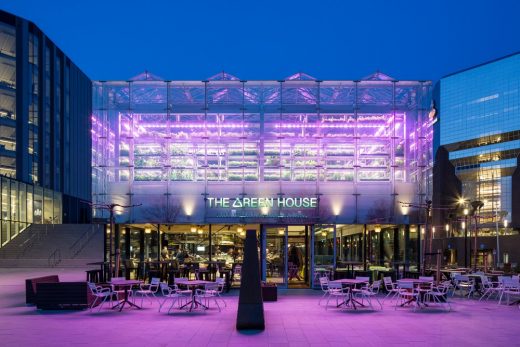
photo : the green house by lucas van der wee | cepezed
The Green House in Utrecht
In the centre of Utrecht one of the most circular projects at this moment has opened: The Green House. This temporary pavilion offers space for a restaurant with its own urban farm, and meeting facilities.
More current Utrecht Architecture News will appear online soon
+++
Randstad Conurbation Architectural Updates 2016 to 2017
13 Sep 2017
Looping Towers, Maarssen
Architects: Peter Pichler Architecture
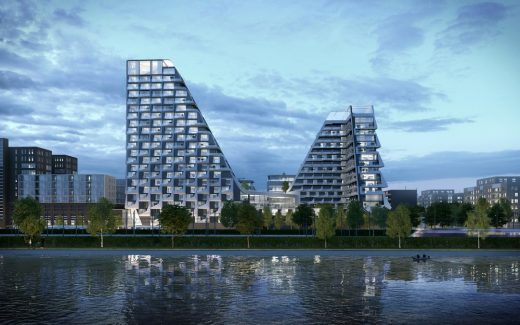
visualisation : Visualarch
Looping Towers in Utrecht
Peter Pichler Architecture won an international invited competition for the design of a new residential tower complex of 35.000 sqm in Maarssen, Netherlands.
11 Aug 2017
De Verkenner Residential Tower
Design: Mei architects and planners
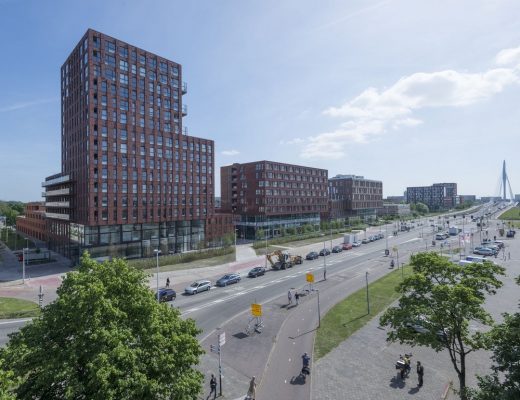
photo : Jeroen Musch
De Verkenner Utrecht Residential Tower
Residential tower ‘De Verkenner’ in Utrecht (NL) gives a big impetus to the development of the typical post-war reconstruction district Kanaleneiland. The 50-metre-tall building, with a mixed programme of housing, acts as a gatekeeper to this area.
4 Jun 2017
Rietveld Schröder House, Prins Hendriklaan 50
Design: Architect Gerrit Rietveld
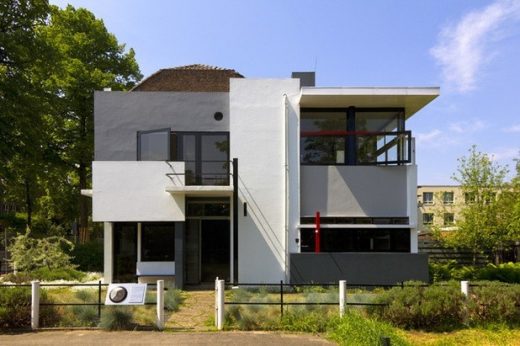
image courtesy of design contest organiser
Rietveld Schröder House Utrecht
Design Contest in Holland – the famous Schroeder House by Gerrit Rietveld architect was not built in 1917, that is, 100 years ago, thus it is not its centennial. But being that arguably it is the most “De Stijl” house that was built, we feel that it would be appropriate to commemorate it on the occasion of De Stijl’s centennial.
24 Feb 2017
Moreelsebrug Utrecht
Design: cepezed
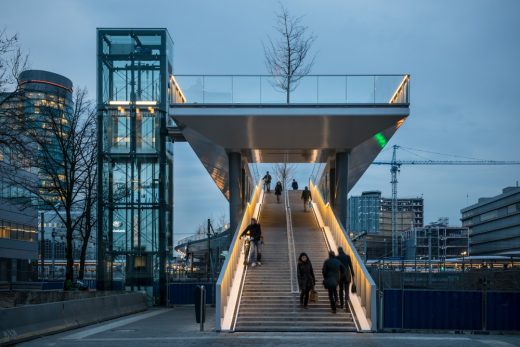
photos © Jannes Linders cepezed
Moreelsebrug Utrecht
The Station district in Utrecht has been undergoing a real metamorphosis since some years. Between all the new buildings, conversions and renovations, the Moreelsebrug has also been realized recently.
page updated 29 Dec 2016 with new images
NS-Railway Yard Mixed-Use Development
Design: DELVA Landscape Architects, Studioninedots and Skonk
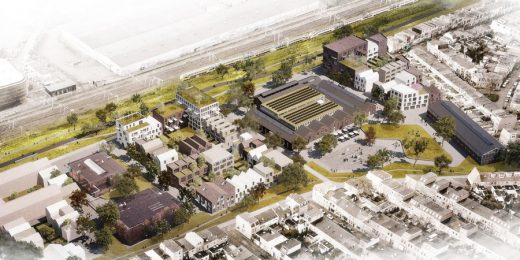
image courtesy of architects
NS-Railway Yard Mixed-Use Development
Team ‘Wisselspoor’ wins the tender for the transformation of the former industrial area of the NS in Utrecht. DELVA Landscape Architects, Studioninedots and Skonk present the master plan at the public presentation on June the 3rd, commissioned by Synchroon and ERA Contour.
8 Nov 2016
Recreation House
Design: Zecc Architecten
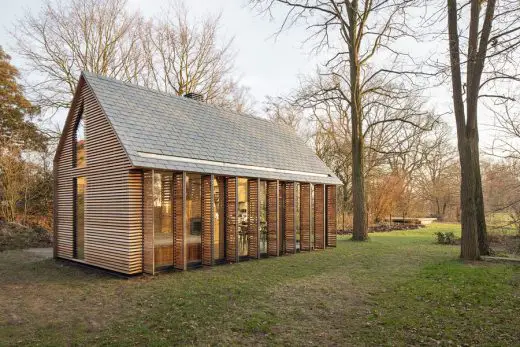
photograph : Stijn Poelstra
Recreation House
In the rural area north of Utrecht a compact ecreation house has been realized. The house is constructed in wood and opens its façade with window shutters towards the green garden.
3 Nov 2016
Eden Soestdijk: experimental garden for a sustainable society
Design: Mecanoo architecten
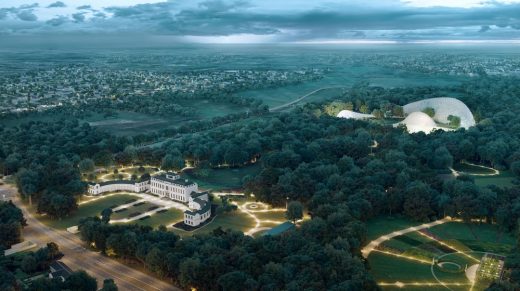
image courtesy of architects
Eden Soestdijk Gardens in Utrecht
The Soestdijk Estate will be transformed into Eden Soestdijk; an experimental garden for a sustainable society and a paradise destination for all. That is the plan developed by the Eden Soestdijk foundation, Mecanoo architecten, Kossmann.dejong and Royal HaskoningDHV in response to the redevelopment competition for the Palace organised by the Dutch government.
27 Oct 2016
Pandora: Tivoli Vredenburg Utrecht Building
Building Design: architectuurstudio HH, by Patrick Fransen and Herman Hertzberger
Individual Halls Design: aTA, Jo Coenen and NL ; architectuurstudio HH also was responsible for the chamber music hall
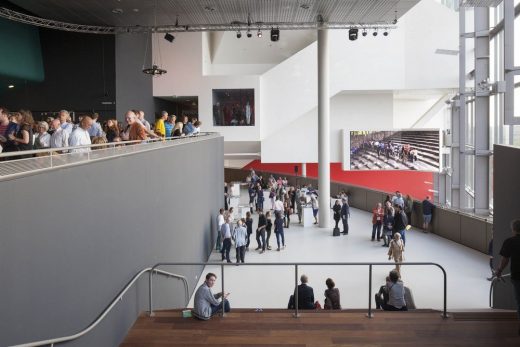
photo : Luuk Kramer
Tivoli Vredenburg Building
The so-called Muziekpaleis (now called Tivoli Vredenburg) is a spectacular endeavour. When we first learnt about the project we could hardly believe its radicality. The project is part of the renovation of the station area.
11 Oct 2016
House of Rolf
Design: Rolf Bruggink in collaboration with Niek Wagemans
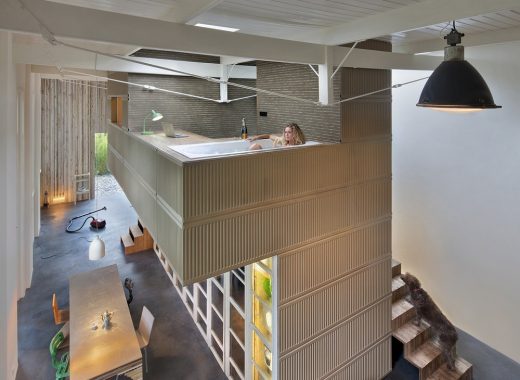
photography: Christel Derksen & Rolf Brugginkn
House of Rolf in Utrecht
An ambitious transformation of a late 19th century coach house into a spectacular home and workspace. All the materials used to carry out this transformation originated from a demolished office building that was located next to the coach house.
Utrecht Buildings : key projects I-Z
More Utrecht Architecture News projects online soon
Location: Utrecht, Netherlands, western Europe
+++
Architectural Designs in Holland
Dutch Architectural Projects
Netherlands Architecture Designs – chronological list
Turnzaal Nieuw Welgelegen design by NL Architects
Turnzaal Nieuw Welgelegen Utrecht
Dutch Architect Offices
Utrecht Bridge design by UN Studio Architects
Utrecht University Library by Wile Arets Architects (WAA)
Comments / photos for the Utrecht Building News page welcome

