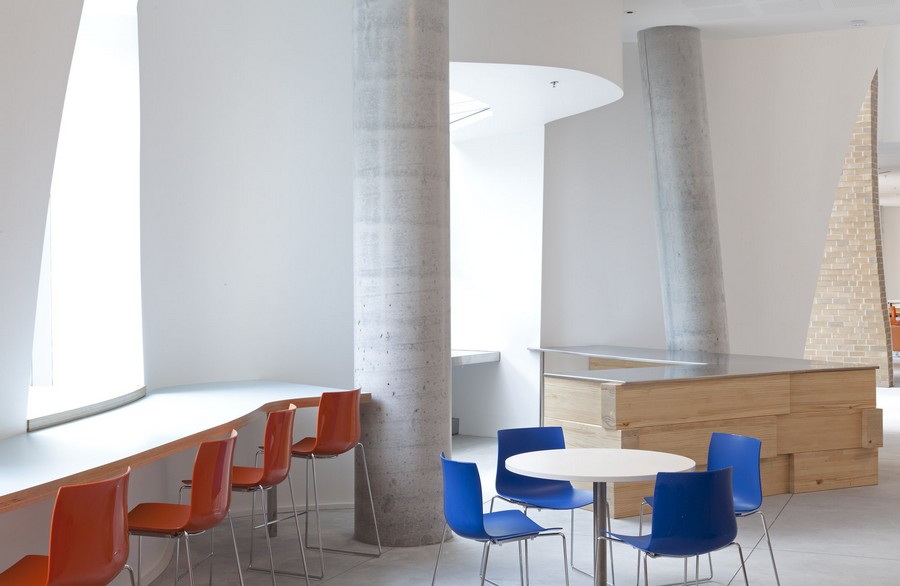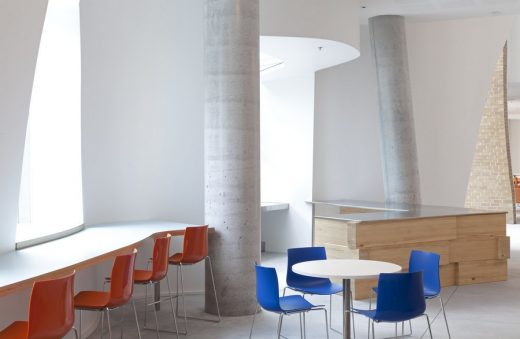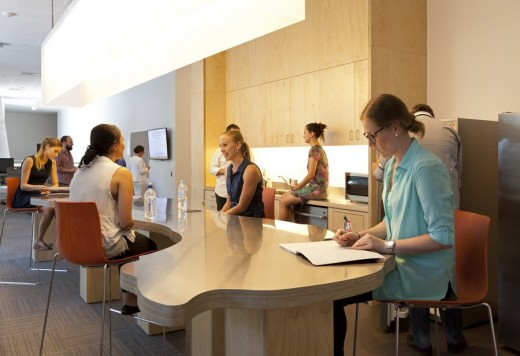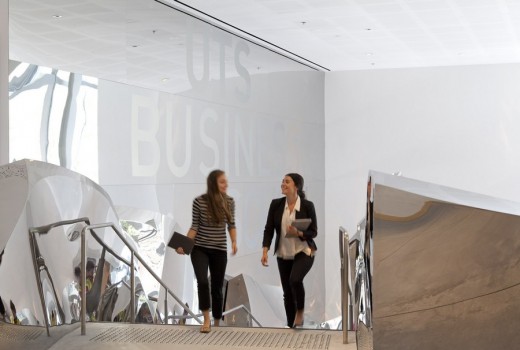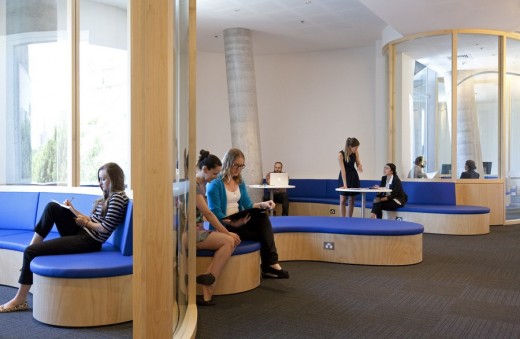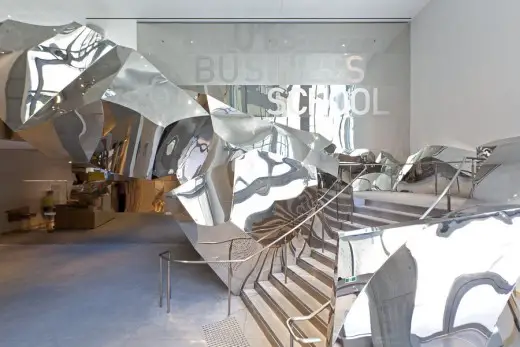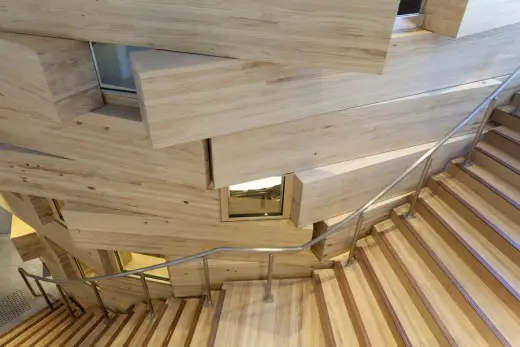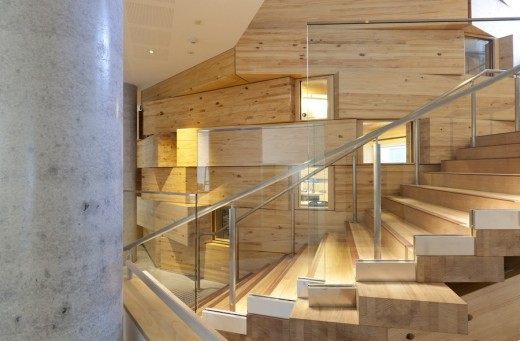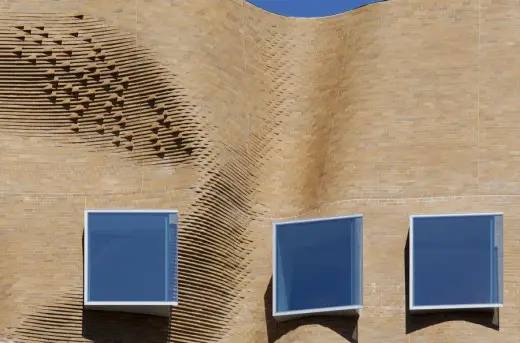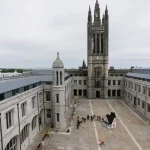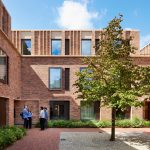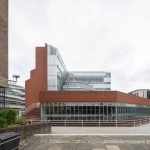Dr Chau Chak Wing Building Sydney, Frank Gehry Australia Design, UTS Interior
Dr Chau Chak Wing Building
UTS Project, Sydney, New South Wales, design by Gehry Partners LLP
4 Feb 2015
UTS Business School by Frank Gehry
Design: Gehry Partners LLP with architect Daryl Jackson Robin Dyke (Australia)
Dr Chau Chak Wing Building Sydney by Frank Gehry
Photos below all by Andrew Worssam
Dr Chau Chak Wing Building (CB08)
UTS Business School
SUSTAINABLE DESIGN FEATURES
• Awarded a 5 Star Green Star Design rating Certified by the Green Building Council of Australia.
• Natural daylighting provided through glasspanelled curtain wall.
• High performance glazing; insulated doubleglazed curtain wall with solar control & low emissivity coatings.
• Adjustable blinds minimise glare.
• Locally-sourced bricks; durable & low maintenance.
• Energy efficient building services, including zero water use air-cooled chillers, air handling units & fan coil units with Carbon Dioxide & Volatile Organic Compound (VOC) sensors, timers & individual controls.
• Energy efficient LED & T5 lighting, zoning & controls.
• Energy efficient external lighting with daylight sensors.
• Highly visible internal staircases function as “bump space” to connect people, reduce lift energy use & improve health & wellbeing.
• Energy & water sub-meters connected to campus-wide Energy Management System.
• Real-time sustainability performance data linked to digital screens in public areas.
• Bottle water refill stations on every floor.
• Water efficient fixtures e.g. toilets, hand basin taps, waterless urinals.
• Rainwater capture, treatment & re-use to supply the building’s toilets & landscaping.
• Capture, treatment & re-use of fire system test & maintenance drain-down water.
• Improved Indoor Environment Quality through selection of materials, furniture, flooring, paints, adhesives & sealants & carpet with zero or low VOCs & use of composite wood products with zero or low formaldehyde content.
• Low environmental impact flooring, joinery & loose furniture.
• Timber re-used, recycled or from certified sustainable sources; e.g. Radiata Pine glu-lam beams from New Zealand, Victorian ash stairway & Hoop Pine joinery.
• Steel sourced from environmentally responsible steel manufacturers.
• Green concrete; a proportion of cement substituted with flyash (a waste product from power stations).
• Polyvinyl Chloride (PVC) products avoided where possible.
• Zero Ozone Depleting Potential refrigerants & insulants.
• Flexible, adaptable space design for “futureproofing” the building.
• Recyclable waste storage space & Hungry
Giant polystyrene compactor.
• 98% of construction waste recycled.
• 60% of car spaces allocated for small, fuelefficient cars.
• End Of Trip facilities in basement; 160 secure, undercover bicycle spaces, 9 showers, 112 lockers & change facilities.
PROJECT TEAM
OWNER + PROJECT MANAGER: University of Technology, Sydney
ARCHITECT: Gehry Partners (design architect)
Daryl Jackson Robin Dyke (executive architect)
ESD / GREEN STAR + MECHANICAL + ELECTRICAL + HYDRAULICS + FIRE: AECOM
STRUCTURAL + CIVIL: Arup
CONTRACTOR: Lend Lease
FACTS
SIZE:
Gross Floor Area 18,413m²
Useable Floor Area 15,500m²
14 levels basement + 11 floors + plant + roof
COST:
Project cost $180M
Construction cost per m² $6,517
DATES:
Start date November 2011
Early works completion November 2012
Main works completion November 2014
Official opening 2nd February 2015
4 Feb 2015
Dr Chau Chak Wing Building in Sydney, NSW
UTS delivers a business school for future captains of industry
Design: Gehry Partners LLP with architect Daryl Jackson Robin Dyke (Australia)
The Governor-General of the Commonwealth of Australia, Sir Peter Cosgrove, opened Sydney’s newest architectural landmark – the Dr Chau Chak Wing Building at the University of Technology Sydney on 2nd February 2015.
Dr Chau Chak Wing Building – UTS Business School Sydney images / information from UTS
Dr Chau Chak Wing Building Sydney Book, from concept to completion – released Nov 2015
www.green.uts.edu.au
Location: UTS, Sydney, NSW, Australia
New Architecture in Sydney
Contemporary Sydney Buildings
Sydney Architectural Designs – chronological list
Sydney Architecture Walking Tours by e-architect
UTS Buildings in Sydney
UTS Tower Sydney
Design: LAVA
UTS Building Sydney
University of Technology Sydney – Broadway Building
Design: Denton Corker Marshall
University Technology Sydney
Australian University Buildings
New Buildings in Sydney
Orange Regional Museum and Community Centre, New South Wales
Design: Crone Architects

photo : Troy Pearson
Orange Regional Museum and Community Centre Building
Sydney Football Stadium Building, Moore Park
Architects: Cox Architecture
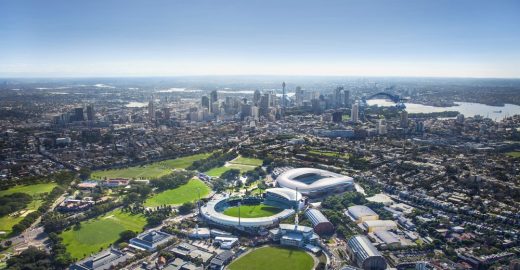
image courtesy of architects
Sydney Football Stadium Building
Darling Quarter
Design: Francis-Jones Morehen Thorp
Darling Quarter Sydney
Holman House, Dover Heights, east Sydney
Design: Durbach Block Architects
Holman House, Dover Heights
Surry Hills Library Building, Surry Hills, New South Wales
Design: Francis-Jones Morehen Thorp
Surry Hills Library
Comments / photos for the Dr Chau Chak Wing Building Sydney – UTS Business School page welcome
Website : Dr Chau Chak Wing Building UTS Sydney

