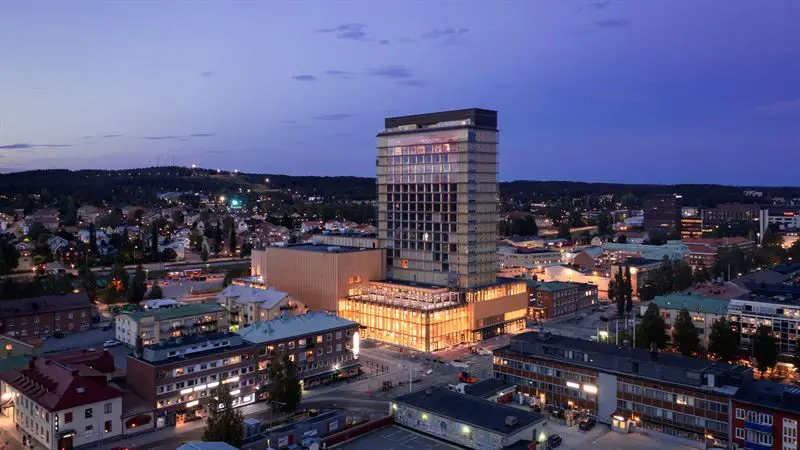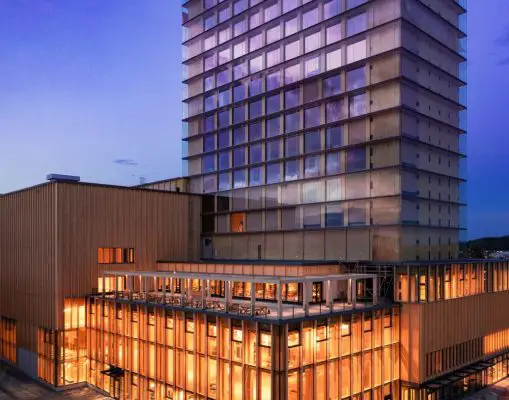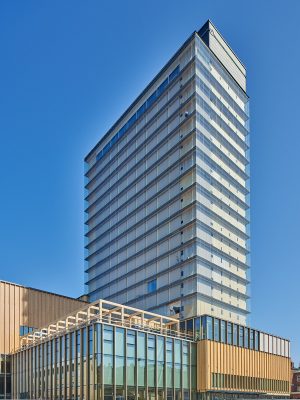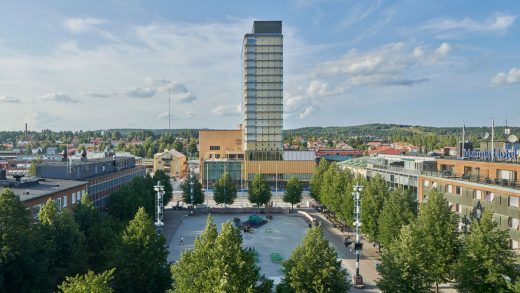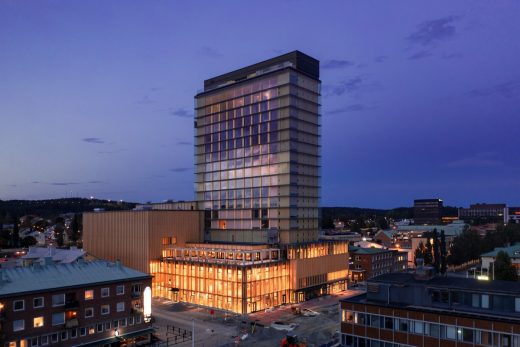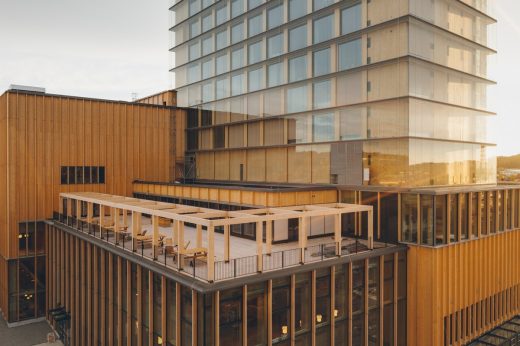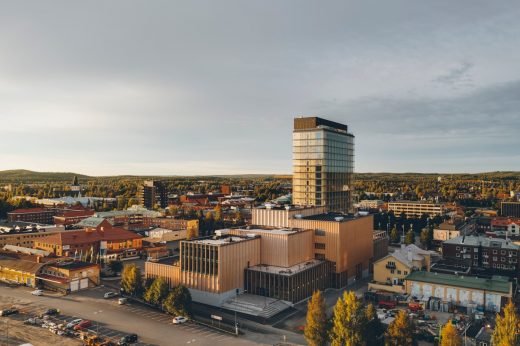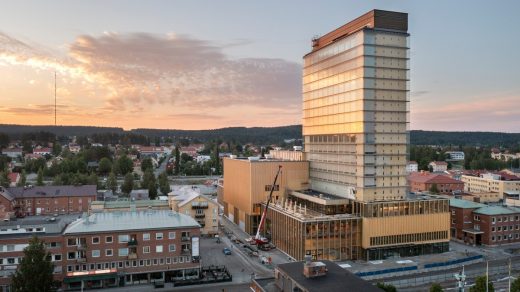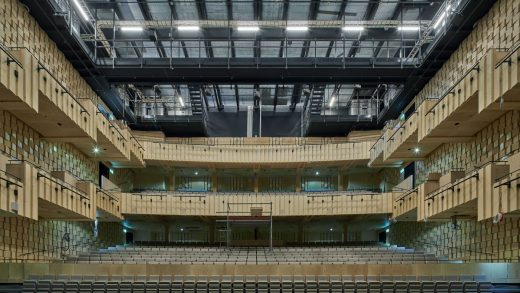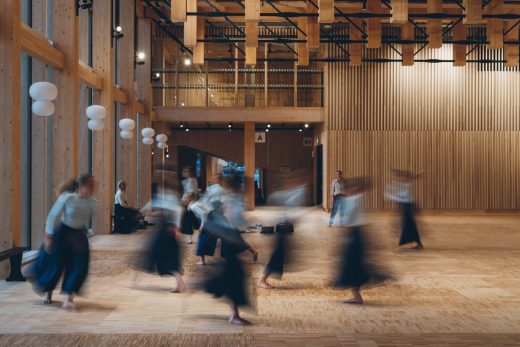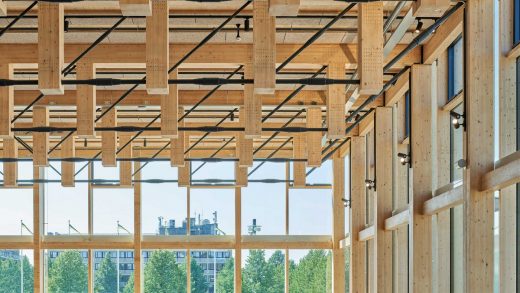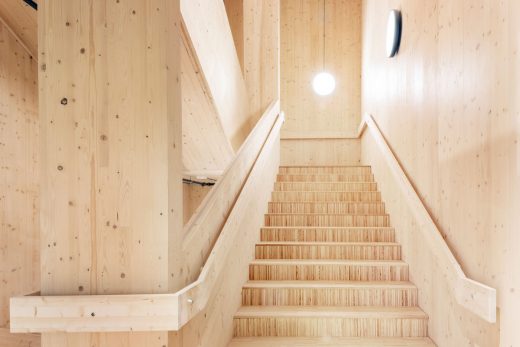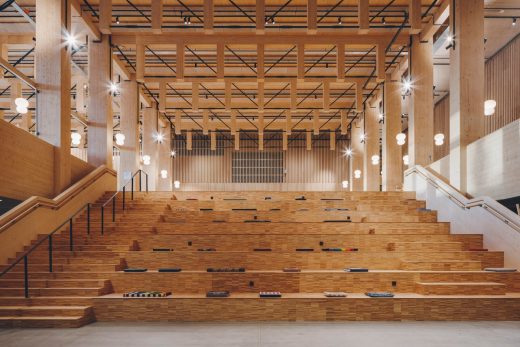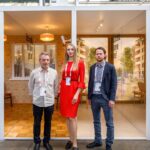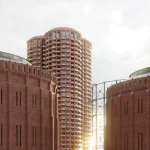Sara Cultural Centre Skellefteå, White Arkitekter Swedish Timber Building, Architecture Sweden
Sara Cultural Centre in Skellefteå
1 Dec 2022
Sara Cultural Centre is a World Architecture Festival 2022 Day One Winner
World Architecture Festival, the world’s largest international live-judged architectural event, opened its doors earlier today in Lisbon. Following an exciting day of live presentations, in which hundreds of shortlisted projects were presented by architectural and design practices from around the world, the first award winners of the 2022 festival have been announced.
The ‘Culture’ category prize in the Completed Buildings Award went to Sara Culture Centre, a building by White Arkitekter AB, a project that “draws community together repairing and revitalising a city under threat”. The judges picked out its “outstanding range of innovative solutions in mass timber” which “shows the way towards a more sustainable lower carbon future”. Bundanon Art Museum + Bridge by Kerstin Thompson Architects was highly commended.
World Architecture Festival 2022 Winners
16 November 2021
Sara Cultural Centre Building Award
Sara Culture Centre wins bronze in Holcim Awards 2021
During the 6th cycle of Holcim Awards, the lead architects for carbon negative Sara Cultural Centre received bronze in the Europe competition region. This makes Robert Schmitz and Oskar Norelius the first Swedish architects to receive the award, which is the most significant international competition for sustainable design.
The decisive factor in the competition is the holistic approach to sustainability, which in the context of the Holcim Awards is based on the five pillars of Progress, People, Planet, Prosperity, and Place. The projects that address these five concerns most consistently and coherently are awarded prizes at the regional level.
“We are very happy to receive this award addressing all aspects of sustainability. Any architect who values sustainability mustn’t neglect the social aspects – the people. Sara Cultural Centre is a building for everyone. The central location, its generous glass facades and entrances in all directions together create an open and inviting meeting place,” said Robert Schmitz and Oskar Norelius, Lead Architects at White Arkitekter.
For Sara Cultural Centre, the Holcim Awards jury Europe was particularly fascinated by the innovative timber construction techniques deployed to achieve this beautiful and sustainable architectural project, which showcases the potential when working exclusively with timber. Making the material choice a question of both engineering and spatial quality was considered a powerful claim.
The fact that all the building structural elements are entirely made of wood, including the structural core and elevator shaft, makes this tower quite unique in its genre. The jury applauded the refined expression of the building, the elegance of the massing and the showcasing of the timber structure through a delicate curtain wall.
“In the context of the net zero transition, the Sara Cultural Centre is a showcase project that comes at the right time. To build such a large and complex building, incorporating all the different solutions we have developed, shows that you can do a lot by using prefabrication and standardisation – and at the same time meet individual needs. We want everyone to see how the building is constructed and how the wood is used”, said Robert Schmitz and Oskar Norelius.
The Swiss project Extending the Cycle, by baubüro in situ, was named winner of Holcim Awards in the Europe competition region. The project redefines the starting point of the design process by treating demolition as an opportunity to source construction materials.
The prizes were presented at a handover ceremony at the International Architecture Biennale in Venice, in the presence of Hashim Sarkis, the curator of the biennale and the Dean of Massachusetts Institute of Technology (MIT).
The Holcim Awards seeks leading projects of professionals that combine sustainable construction solutions with architectural excellence. It takes place every third years and offer a total of USD 2 million in prize money and foreground projects and concepts from architecture, engineering, urban planning, materials science, construction technology, and related fields.
Previously on e-architect:
Updated 14 Oct + 28 September 2021
Architects: White Arkitekter
Location: Skellefteå, Västerbotten County, northern Sweden
The Wood Hotel opens its doors to Swedish Lapland’s newest international hotel destination, designed to cater to the region’s growing tourism. Housed in Sara Cultural Centre, designed by White Arkitekter, the hotel offers 205 modern rooms in Scandinavian design, a large congress venue, spa, restaurants, and a rooftop bar with spectacular panoramic views. Enjoy it, booking your room.
After struggling with declining population growth, Skellefteå is now growing in all directions, including upwards. At 75 metres high, Sara Cultural Centre has become the city’s new landmark and it is in the high-rise tower that The Wood Hotel by Elite is housed.
The whole idea behind Sara Cultural Centre came from workshops with the citizens of Skellefteå on how to make the city more attractive and reverse the declining population growth. The goal for 2030 is to reach a population of 90,000, and the tourism industry and cultural offerings play a central role in this effort.
– Sara Cultural Centre’s diverse programme supports the municipality’s ambition to attract new residents, visitors and businesses while offering residents entirely new opportunities and a public living room. The opening of the hotel is the final touch to the project, says Robert Schmitz and Oskar Norelius, Lead Architects at White Arkitekter.
The hotel is built of prefabricated 3D modules in cross laminated timber stacked between two elevator shafts, also made of CLT. On the outside, the façade is covered with transparent glass to protect against the weather as well as to ventilate the heat between the glass surfaces when the sun is shining. The glazed façade also allows for a majestic view of the midnight sun and northern lights.
20 storey Sara Cultural Centre in Skellefteå now open – one of the world’s tallest timber buildings to date
Sara Cultural Centre in Skellefteå, Sweden
A new cultural centre in Skellefteå by White Arkitekter has now opened its doors to the public. Sara Cultural Centre delivers a state-of-the-art cultural venue and hotel that positively contributes to the local community while at the same time being an international showcase for sustainable design and construction. Standing at 75-metres tall, the carbon-negative* building is one of the world’s tallest timber towers and a new typology for creativity in Skellefteå, Sweden.
Located in Skellefteå, a city which had a rich tradition of timber architecture before the city centre was modernised, Sara Cultural Centre marks the revival of the city’s heritage. Combining traditional materials with modern technology, Sara Cultural Centre is home to Skellefteå Art Gallery, Museum Anna Nordlander, Västerbotten Regional Theatre, the new City Library and The Wood Hotel with a restaurant, spa and conference centre. The 20-storey hotel offers dramatic views for miles over Skellefteå located just below the Arctic Circle in Swedish Lapland.
Initiated by the municipality as a key driver to make Skellefteå a more attractive region, the 30,000sqm high-rise timber project, won by White Arkitekter in an international design competition, is already the recipient of international accolades including MIPIM’s 2018 Best Future Project and MIPIM/The Architectural Review’s 2018 Civic & Community Future Project Award.
The scheme signifies an important milestone for White Arkitekter, in its vision that all its architecture will be carbon neutral or better by 2030 – with timber construction forming a key cornerstone in the transition to net zero. As well as being an exemplary stand-alone project, the carbon-negative* building aims to broaden possible applications and spark widespread advancements globally in the use of timber as a sustainable structural material for complex and high-rise buildings.
The centre’s diverse programme has called for a range of innovative solutions in mass timber construction, to handle spans, flexibility, acoustics, and overall statics, and the regional forest industry and construction knowledge have played an important role in the project. Collaborating with structural engineers Dipl.-Ing. Florian Kosche, two different construction systems have been developed for the cultural centre and the hotel.
The high-rise hotel is built up from prefabricated 3D-modules in Cross Laminated Timber (CLT), stacked between two elevator cores entirely made of CLT. The low-rise cultural centre is built with columns and beams of Glued Laminated Timber (GLT) and cores and shear walls in CLT. Integrated structural design has eliminated the need for concrete entirely from the load bearing structure, speeding up construction and drastically reducing the building’s carbon footprint.
Sara Cultural Centre is made entirely of locally sourced timber from regional sustainable forests, processed in a sawmill approximately 50km from the building. The timber structure of Sara Cultural Centre sequesters more than twice the carbon emissions caused by operational energy and embodied carbon from the production of materials, transportation, and construction on site. The conscious design, together with a ground-breaking energy system developed by Skellefteå Kraft and ABB, reduces the energy use of the building. Solar panels on the roof produce renewable energy that, combined with the timber structure, compensate for the CO2-emissions produced by the building. The building has been designed to have a lifespan of at least 100 years and will be carbon negative* within 50 years.
Central to the project’s endeavor was the aspiration for it to be a cultural hub for the whole municipality. The location of the building in the centre of town, the transparent facades, and entrances at all sides work together to create an open and inviting venue. In terms of inclusivity, the design is based on two fully accessible ground floors, while simple wayfinding has guided the internal layout. At the heart of the building is an unprogrammed public ‘living room’ intended to welcome visitors, while foyers are designed to accommodate exhibitions and events to attract new audiences to the cultural centre.
The principles of flexibility and connectivity have driven the organisation of the building with the aim of guaranteeing its long-term sustainability by allowing it to adapt to future demand. Trusses above the grand foyers composed of a GLT and steel hybrid enable a flexible, open-plan space that can host a range of activities and functions while the stages are located at the core of the building with public foyers and workshops placed around them. Designed to celebrate the craft behind the creative process, open layouts combined with generous glazing reveal what goes on behind the scenes, to both visitors and passers-by. As well as enriching the local and regional community, Sara Cultural Centre is designed to become a new destination attracting visitors nationally and internationally.
To provide human scale at street level, the building is composed of timber volumes of varying scales and transparency, ranging from lower volumes towards narrow streets, up to the landmark 20-storey hotel facing the main square. Timber elements of the project form part of its architectural expression, purposely exposed to trigger interest in its construction. A double-skin glass façade reveals the timber core structure of the highrise, while also reflecting the Nordic sky.
Robert Schmitz and Oskar Norelius, Lead Architects, White Arkitekter said:
“Mass timber has emerged as one of the most sustainable solutions for building structures known today. Realising a full timber structure of a complex building with mixed uses, mixed volumetry, and a high-rise of 20 storeys, Sara Cultural Centre broadens the application of timber as a structural material and proves that timber is a viable solution for virtually any building type. We hope that this project helps others in our collective transition towards carbon neutrality.”
“One of the biggest challenges of the project was convincing people to build something that hadn’t been built before. But with the will and ambition to break new ground in wood architecture and sustainable construction. What we see now is the result of a great collaboration both with the municipality, partners, and our interdisciplinary team at White, where we all have worked diligently towards the same goal.”
*Carbon-negative in terms of embodied carbon and operational energy are less than the carbon sequestration in wood. See attachment Carbon Budget.
White Arkitekter
White Arkitekter, founded by Sidney White in 1951, is Scandinavia’s leading architectural practice. We work with sustainable architecture, urban design, landscape, and interiors to create lasting value for current and future generations.
We are an employee-owned collective of about 700 employees with a presence in Sweden, Norway, Denmark, UK, Germany, Canada, and East Africa. As architects, we have a responsibility to take action against climate change and by 2030, we aim for all our projects will be carbon neutral.
To that end, we have strengthened research and design skills that focus on timber technologies. Our Roadmap 2030 sets out White’s direction for how it will contribute to the transition required in society to achieve national and international climate goals, as well as our own. From relocating the Arctic city of Kiruna two miles east, to empowering women at Panzi Hospital, we put people, planet, and local economies at the forefront of design.
Connect with us to learn more: www.whitearkitekter.com or @whitearkitekter on social media.
Sara Cultural Centre in Skellefteå, northern Sweden images / information received 280921 from White Arkitekter
Sara Kulturhus in Skelefteå at Aedes Architecture Forum Berlin
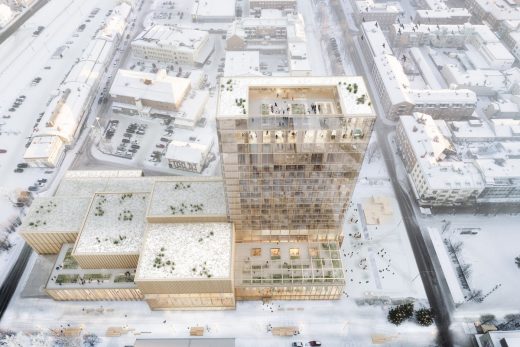
Sara Kulturhus © White Arkitekter, Rendering: Luxigon
Sara Kulturhus in Skelefteå at Aedes Architecture Forum
Location: Skellefteå, Västerbotten County, north east Sweden, north east Europe
Swedish Architecture
New Buildings in Sweden
Swedish Architecture Designs – chronological list
Architecture Tours Stockholm by e-architect
Swedish Architectural News – selection below:
High-rise Building in Västerås
Design: C.F. Møller Architects
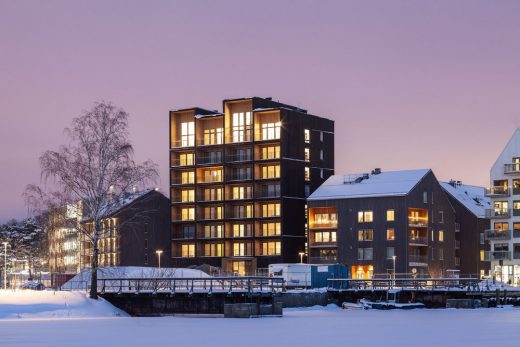
photo © Nikolaj Jakobsen
Västerås High-rise Building
Gasklockan Landscape Design, Hjorthagen
Design: Piet Oudolf and LOLA landscape architects
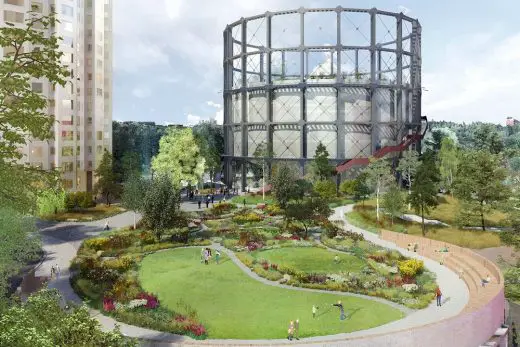
image from landscape architects
Gasklockan Stockholm Landscape
New Architecture in Sweden
New Stockholm Buildings
Stockholm Loop, Stockholm
Design: Belatchew Arkitekter
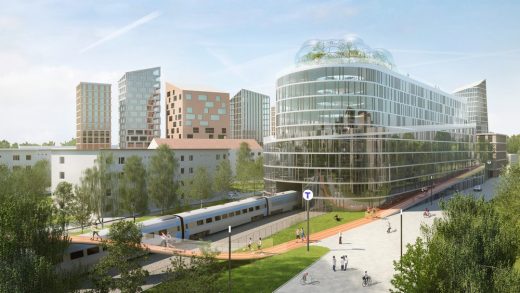
image Courtesy architecture office
Stockholm Loop Design
LafargeHolcim Awards for Sustainable Construction in 2020
LafargeHolcim Awards Next Generation prizes 2021
Comments / photos for the Sara Cultural Centre in Skellefteå: White Arkitekter, Sweden page welcome

