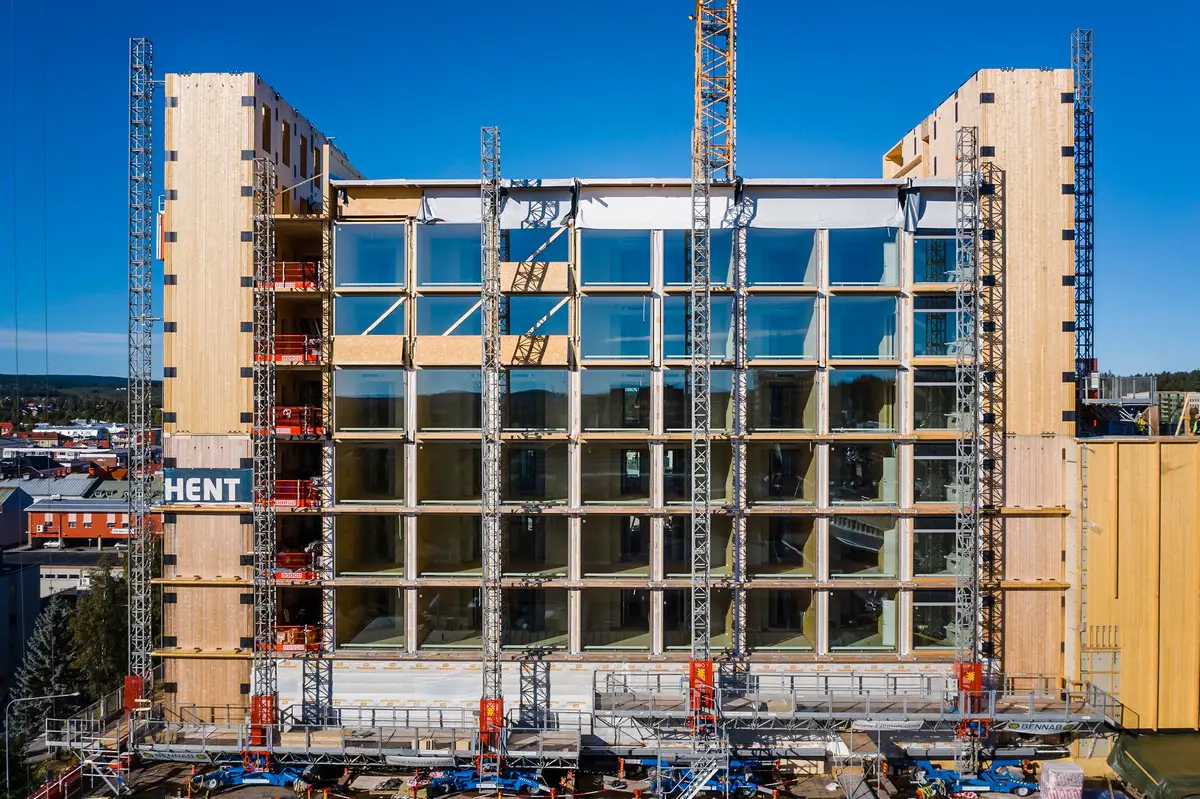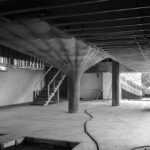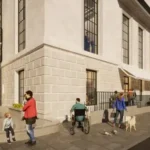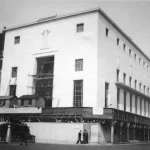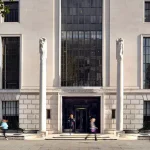Aedes Architecture Forum White Arkitekter – A Heart of Wood Exhibition 2021, Germany Design Show News
Sara Kulturhus in Skelefteå at Aedes Architecture Forum
28 September 2021
Design: White Arkitekter
20 storey Sara Cultural Centre in Skellefteå now open – one of the world’s tallest timber buildings to date
Sara Cultural Centre in Skellefteå
13 August 2021
A Heart of Wood Exhibition in Berlin
Exhibition
White Arkitekter – A Heart of Wood
Sara Kulturhus in Skelefteå
Sara Kulturhus. Architecture: White Arkitekter. © White Arkitekter, Photo: Martinsons / Jonas Westling
Exhibition: 18 September – 11 November 2021
Opening: Information will follow
Venue: Aedes Architecture Forum, Christinenstr. 18–19, 10119 Berlin
Opening Hours: Tue–Fri 11am–6.30pm, Sun–Mon 1–5pm and Sat, 18 Sep 2021, 1–5pm
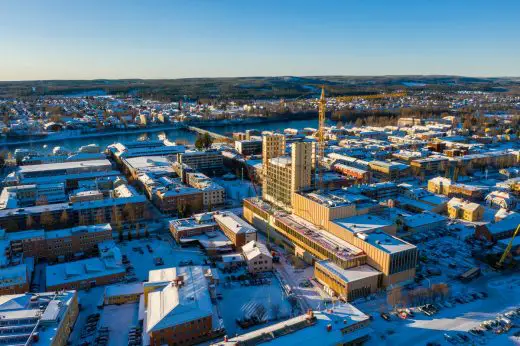
Sara Kulturhus © White Arkitekter, Photo: Jonas Westling
Sara Kulturhus in Skelefteå at Aedes Architecture Forum Berlin
The internationally active office White Arkitekter is dedicated to the renewable material wood and ecologically and socially sustainable architecture. In 2016, they designed a 20-storey building in Skellefteå in Sweden that will be one of the world’s tallest timber high-rise structures. Sara Kulturhus – a new cultural centre right in the core of the city combining theatre, museum, art gallery, public library, conference centre and hotel – opens this year. The building, designed to reduce embodied as well as operational carbon emissions, is mainly made of wood grown in the regional boreal forests. Solar panels and efficient energy systems further contribute to minimising the project’s climate footprint.
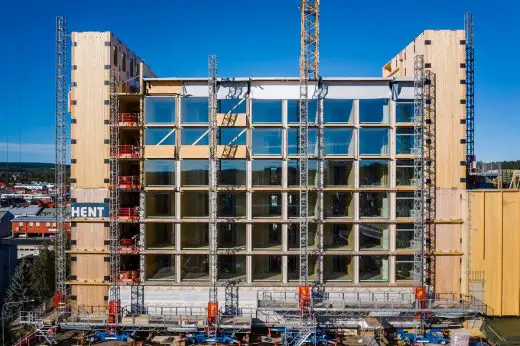
Sara Kulturhus © White Arkitekter, Photo: Jonas Westling
A new cultural centre
In 2016, White Arkitekter won the international design competition for the new cultural centre Sara Kulturhus in Skellefteå. The city is situated in the north of Sweden just below the Arctic Circle and has a long tradition of timber construction, which was the main source of inspiration for the competition proposal. White Arkitekter do not only create a new living room for the city’s inhabitants, but also a showcase for sustainable design.
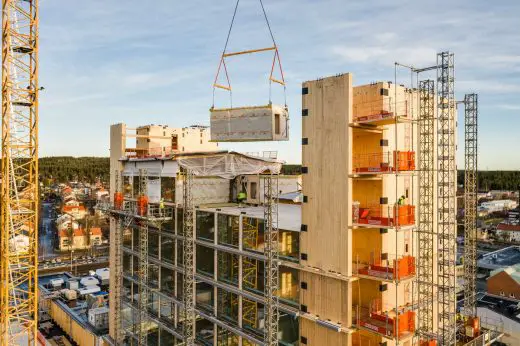
Sara Kulturhus © White Arkitekter, Photo: Jonas Westling
With an elevation of almost 80 metres, Sara Kulturhus houses six theatre stages, the city library, two art galleries, and a hotel with 205 rooms, a conference centre, restaurants, sky bar, and spa. The 20-storey hotel offers dramatic views over Skellefteå.
Ensuring that Sara Kulturhus is an “arena” for all citizens regardless of their previous interest in culture, has been a central concern for the municipality, and a starting point for the design. The location of the building and the transparent façade with many entrances work together to lower the threshold to enter the building, and to replace the image of an austere cultural institution with an open and welcoming building. Sara Kulturhus is aimed to enrich the community and become a new destination attracting visitors regionally, nationally, and internationally – a showcase for sustainable design and construction where all forms of culture live side-by-side.
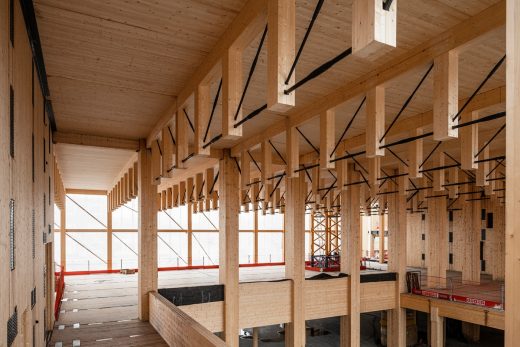
Sara Kulturhus © White Arkitekter, Photo: Jonas Westling
Innovative solutions for sustainable construction
With Sara Kulturhus White Arkitekter aims to expand the application possibilities of wood as a construction material for complex high-rise buildings and to make progress in the field of sustainable construction. The diverse programme has called for a range of innovative solutions in solid wood construction to handle spans, flexibility, acoustics and overall statics. The hotel for example is built from prefabricated solid cross-laminated timber (CLT) volume modules stacked between two CLT lift cores. In contrast, the low-rise building is constructed with columns and beams of glulam and cores and shear walls of CLT. The architecturally integrated design allowed the load-bearing structure to be built entirely without concrete, speeding up construction time and drastically reducing the carbon footprint.
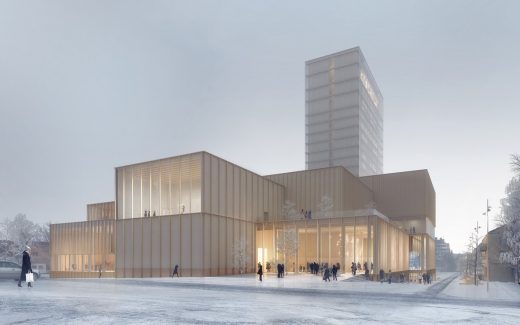
Sara Kulturhus © White Arkitekter, Rendering: Luxigon
Exhibition
The exhibition A Heart of Wood not only provides insights into the innovative construction process, but also introduces the many social and cultural uses of this timber building giant. Using drawings, models, photographs and films, the themes are presented on expansive wooden walls. The exhibition and also the outdoor installation in front of the gallery, designed by White Arkitekter, create a meeting place where people can come together to talk, share knowledge, explore new ideas and relax.
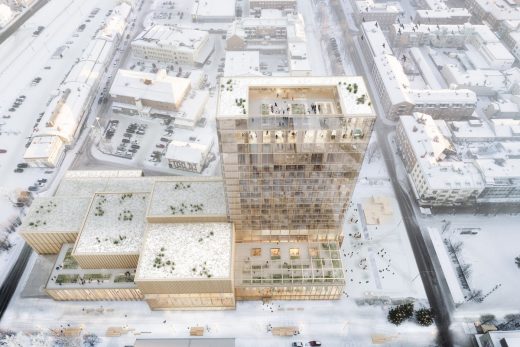
Sara Kulturhus © White Arkitekter, Rendering: Luxigon
About White Arkitekter
White Arkitekter was founded by Sidney White in 1951 and is one of Scandinavia’s leading architectural practices. The employee-owned collective of about 700 staff members works with sustainable architecture, urban design, landscape architecture and interior design for current and future generations. White’s mission is to enable sustainable life through the art of architecture, also with the vision that all its projects will be carbon neutral by 2030. The office has locations in Sweden, Norway, the UK, Germany, Canada and East Africa.
An Aedes catalogue will be published.
Further information: www.aedes-arc.de
Aedes cooperation partners: Zumtobel, Cemex, Camerich, Carpet Concept
Generously supported by Sara Kulturhus, Skelefteå Kommun, Skelefteå Kraft, Derome, Elite Hotels of Sweden, Holmen, Frapont, Nola, and Martinsons.
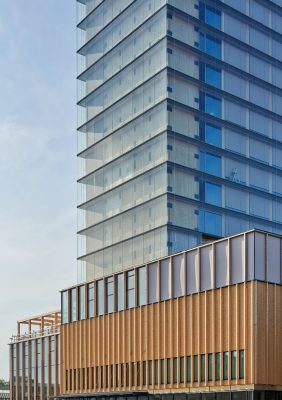
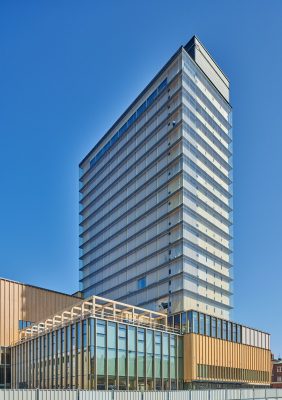
Sara Kulturhus © White Arkitekter, Photo: Åke Eson Lindman
Sara Kulturhus in Skelefteå Aedes Architecture Forum Berlin images / information received 120821
Location: Christinenstr.18-19, 10119 Berlin, Germany, western Europe
Aedes Architecture Forum Exhibitions
Aedes Architecture Forum Exhibitions
Francis Kéré
Francis Kéré at Aedes Architecture Forum
Zhang Ke
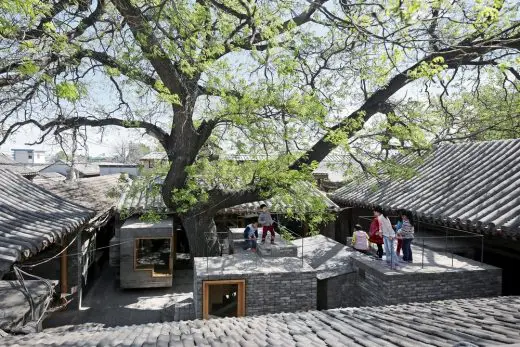
Micro Yuan’er Children’s Library and Art Centre, Beijing © ZAO/standardarchitecture, Su Shengliang
Zhang Ke, Beijing Exhibition at Aedes Architecture Forum
TCHOBAN VOSS
TCHOBAN VOSS at Aedes Architecture Forum
Dorte Mandrup
Dorte Mandrup at Aedes Architecture Forum
Archi-Tectonics – Winka Dubbeldam & Justin Korhammer, New York
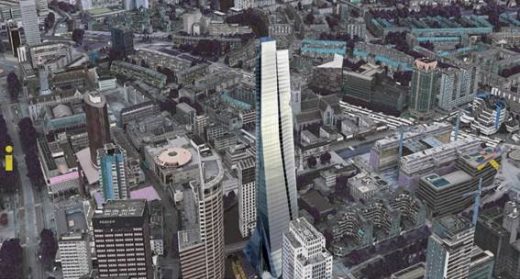
picture © Archi-Tectonics
Archi-Tectonics Architecture Event
German Architectural Designs
Architecture Exhibitions Europe
AEDES Network Campus Berlin Event
Danish Architecture Centre Events
Netherlands Architecture Institute Events
Comments / photos for the Sara Kulturhus in Skelefteå Aedes Architecture Forum Berlin page welcome

