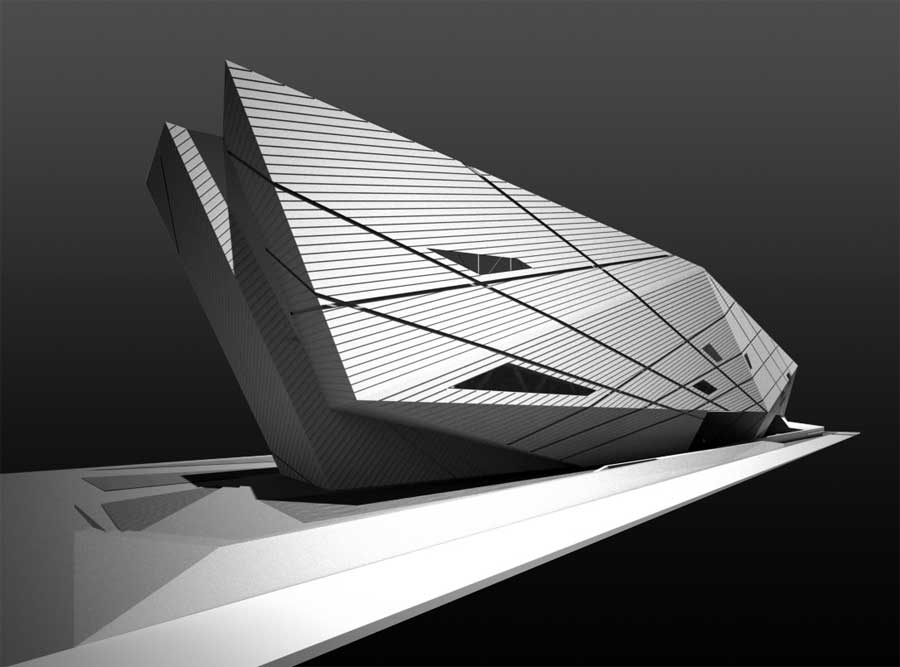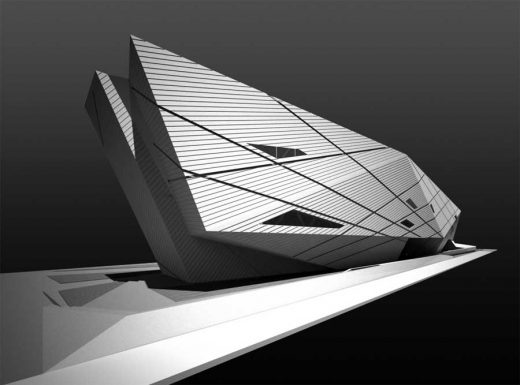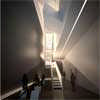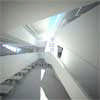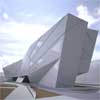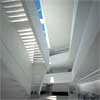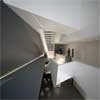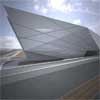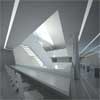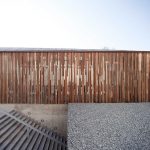Seville University Library, Zaha Hadid Building Spain, Project, News, ZHA Andalusia Design Images
Seville University Library Building
New Architecture in Andalucía, Spain design by Zaha Hadid Architects (ZHA)
25 Jun 2009
Seville University Library
Design: Zaha Hadid Architects, UK
News Update – 25th of June 2009
Work is continuing at the construction site of the University of Seville Library. The building will provide residents and visitors to Seville with a state-of-the-art public library and reading rooms, exhibition hall, and conference facility. Projects such as this library – offering a wide range of civic, cultural, educational and research programmes – are vital for every community. As the university has outgrown its existing facilities, the new library is essential for the university’s development and demonstrates its deep commitment to the future of Seville.
The Government of Andalucía, the Seville City Council and the University of Seville will be appealing against the ruling. Construction work will continue as normal throughout the appeal process.
University of Seville Library – Description
The General Library and the Investigative Resources Centre of the University of Seville is conceived as a continuous volume which emerges from the extension of the park. The project expands itself longitudinally to the given site, and progressively rises from a soft material into a stretched sculptural object.
Located on the edge of ‘el Prado de San Sebastián’ park, the 160m long floating library is lifted off the ground on top of three structures which extends to a very shallow plinth; allowing the introduction of landscape at the entrance level, and producing terraces that in turn define the public spaces. This strategy of having a transitory area that attracts and invites the users is mainly to promote cultural, educational and entertaining activities for the students of the University.
Therefore, the Library performs as an attractor, not only for the users of the park, but also for the 3,300 researches; becoming a new Centre for the University and the City of Seville.
The design scheme is based on a half-basement podium appearing over the level of the street, locating the storage spaces, workshops, parking and plant rooms ventilated and illuminated through tall windows. On top of the platform the park is extended to form the public spaces which become transition areas between the park and the library located on the top floors. The users access the building through gardens and four nubs which contain the Common Zones: Reception, Conference Room, Exhibition Room, Cafeteria, and Bookshop; all integrated to the adjacent context of ‘el Prado’.
The main reception hall is defined by a striking twist at the centre of the longitudinal structure. The main triple height area becomes the hub of the General Library and the Investigative Resources Centre which in turn distributes channels towards the two wings on each level. On the first floor we have located the Special service Zone for the recuperation of scientific and technical information, and also, the Zone of Assistance to application to the TICS and audiovisual means.
The second floor contains the Reference and study Zone for students, concluding the Lecture room which expects to house 600 readers. A space for 20,000 books is located in the central atrium of a triple height space with three levels of terraces. The atrium is illuminated by a skylight which runs along the north-south axis of the building.
University of Seville Library, Seville, Spain – Building Information
2006-TBC
PROGRAMME: Library and Investigative Resources Centre for the University of Seville
CLIENT: La Universidad de Sevilla (The University of Seville)
ARCHITECT: Design: Zaha Hadid with Patrik Schumacher
Project Architects: Sophie Le Bienvenu, Sara Klomps
Competition team: Sophie Le Bienvenu, Federico Dunkelberg, Tarek Shamma, Ebru Simsek, Fulvio Wirz, Mariagrazia Lanza, Miya Ushida
Project team: Loreto Flores, Edgar Payán, Keji Majekodunmi, Lourdes Sánchez, Tarek Shamma, Suzanne Berggren, Ben Holland
Project Architects (Execution): Sophie Le Bienvenue, Alberto Barba
LOCAL ARCHITECT: IDOM Sevilla
CONSULTANT: Facade & Coordination IDOM UK
Structure: IDOM Bilbao
Costs, Services, Sustainability: IDOM Sevilla
TOTAL AREA: 10,499 m2
Seville University Library images / information from Zaha Hadid Architects
Zaha Hadid – Seville University Library design
Location: La Universidad de Sevilla, Seville, Andalucía, southern Spain, southwestern Europe
Seville Buildings
Seville Buildings – selection below:
Hotel Mercer 5*, Seville, Southern Spain
Architects: Cruz y Ortiz Arquitectos
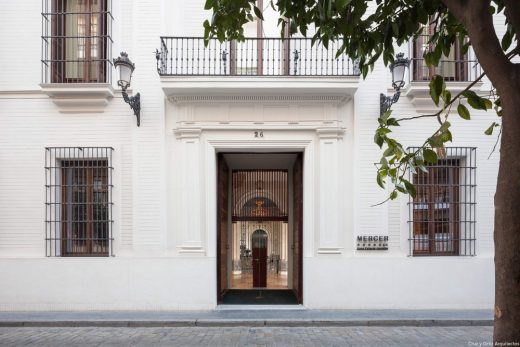
photo © Manolo Espaliú
Hotel Mercer 5* Sevilla
CMSS Camas, near Sevilla
Design: Antonio Blanco Montero
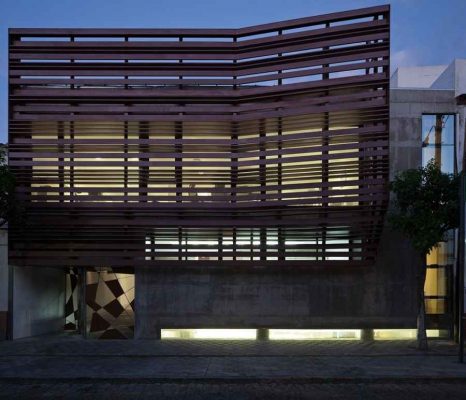
photograph : Fernando Alda
CMSS Camas Sevilla
Campus Palmas Altas
Design: Rogers Stirk Harbour + Partners / Vidal y Asociados arquitectos
Campus Palmas Altas Seville
Metropol Parasol – Redevelopment of Plaza de la Encarnacion
Design: J. MAYER H. Architects
Seville Parasol building
Zaha Hadid Architects – Seville University Library architect
Key Spanish Designs by Zaha Hadid Architects
Civil Courts of Justice Buildings
Design: Zaha Hadid Architects
Madrid Civil Courts of Justice
Hotel Puerta America interior by Zaha Hadid
Key Projects by Zaha Hadid Architects
Spanish Architecture – Selection
Design: Foster + Partners
Nou Camp Stadium
Architecture in Spain
Spanish Architecture Designs – chronological list
Comments / photos for the Seville University Library Spain Architecture page welcome

