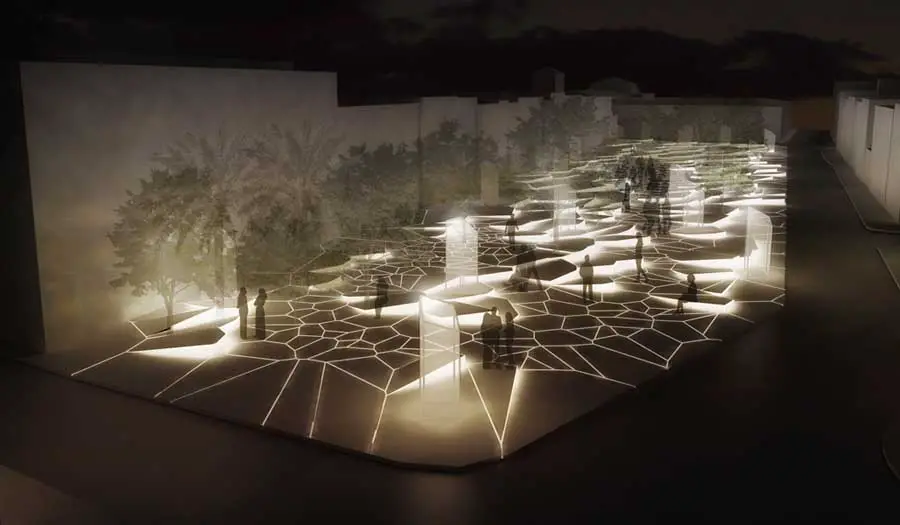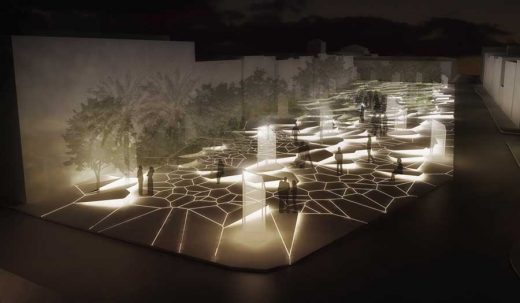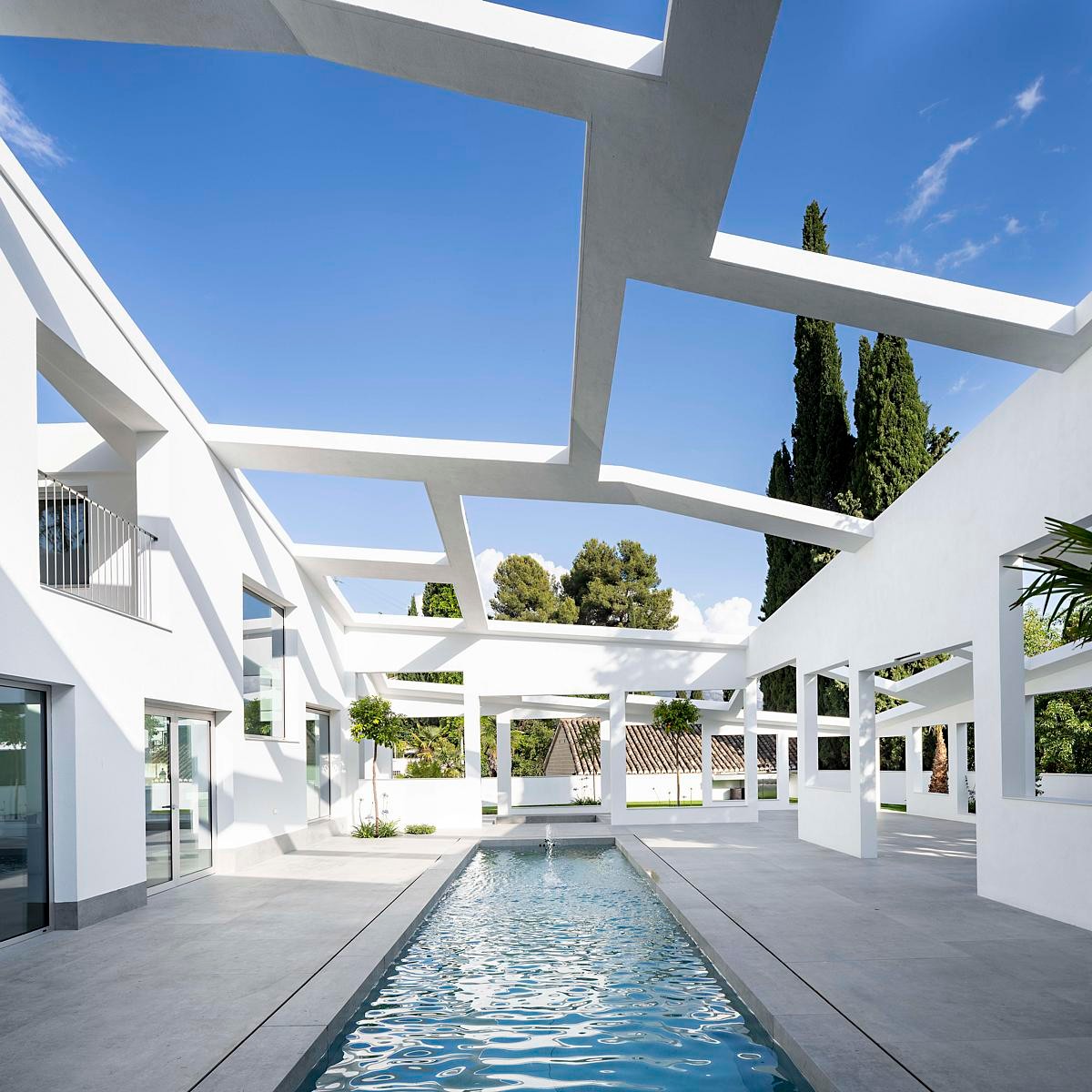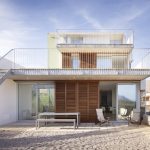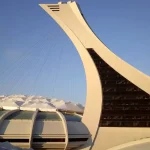Glorieta Juan Carlos I Mula, Architecture Competition Spain, Architect, Murcia Design
Glorieta Juan Carlos Mula Competition
Murcia Architecture Contest: Plaza Landscape, Urban Realm in Spain – design by esc-studio Architects
3 Nov 2010
Glorieta Juan Carlos I Mula
Location: near Murcia, Spain
Architects: esc-studio
ESC won in 2009 the international competition for the redevelopment of the Glorieta Juan Carlos I in Mula (Spain).
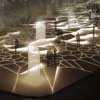
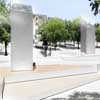
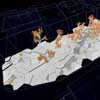
Glorieta Juan Carlos I Mula pictures from esc-studio
The scheme, presently in development, integrates the currently fenced plaza into the surrounding urban fabric, returning the space to the community by creating a public promenade that breaks the rigidity of the previous configuration and establishes a direct connection between the city and the heart of the square, while preserving the entirety of the existing vegetation.
The main circulations are carved into the current levels of the square, revealing a dynamic pattern that runs through the space among the programmed activity islands that host children, elderly and performance spaces, and allowing a stepless access to the square from the adjacent streets.
The space planning of the square has been generated with custom software that implements a Voronoi algorithm to subdivide the space into circulations and activity areas. This interactive application allowed for a public consultation process that took place in Mula in December 2009, and gave the citizens the opportunity to actively participate in the design process by proposing their own design ideas. Each of the user’s proposals will be the reflection of the individual’s perception of the space and his personal approach to the new design.
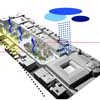
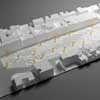
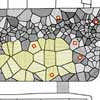
Glorieta Juan Carlos I Mula pictures from esc-studio
The scheme is designed as a self-sufficient, carbon neutral space. A series of climate control units will be scattered through the square, equipped with PV cells, lighting and fog systems that will lower the temperature of the square in Summer, while producing all the energy required for the normal functioning of the space, being at the same time a physical reminder of a continuous compromise with the environment.
Mula – generative software from Enrique Ramos.
Glorieta Juan Carlos I redevelopment Mula – Building Information
Type: Public Space
Surface: 5.400m2
Budget: 1.000.000 €
esc-studio are a young architecture company based in London
Related links:
http://www.esc-studio.com/ml_2010
Mula design contest entry images / information from esc-studio
Location: Glorieta Juan Carlos I Mula, Spain
Architecture in Spain
Spanish Architecture Designs – chronological list
Contemporary Murcia Architecture
Rocafort House, Lorquí
Design: Ramon Esteve Studio
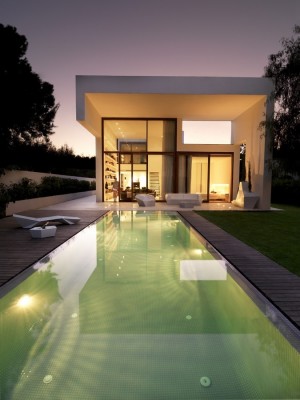
photo : Eduard Peris
Contemporary House in Murcia
Torrenorte
Design: A-Cero, Architects
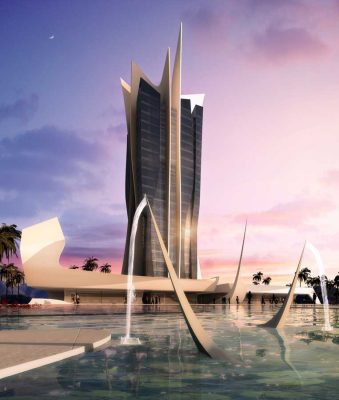
image Courtesy architecture office
Torrenorte Murcia Building
University Hospital Murcia Building
Spanish Architecture – Selection
, Barcelona
Design: Foster + Partners
Nou Camp Stadium
Design: Rogers Stirk Harbour Partners
Bodegas Protos : Stirling Prize Nominee 2009
America’s Cup Pavilion Valencia : Edificio Veles e Vents
David Chipperfield Architects with b720 (architects, Barcelona)
Americas Cup Pavilion Valencia
Website: Mula, Spain
Comments / photos for the Glorieta Juan Carlos I Mula Architecture page welcome
Glorieta Juan Carlos I Mula Spain

