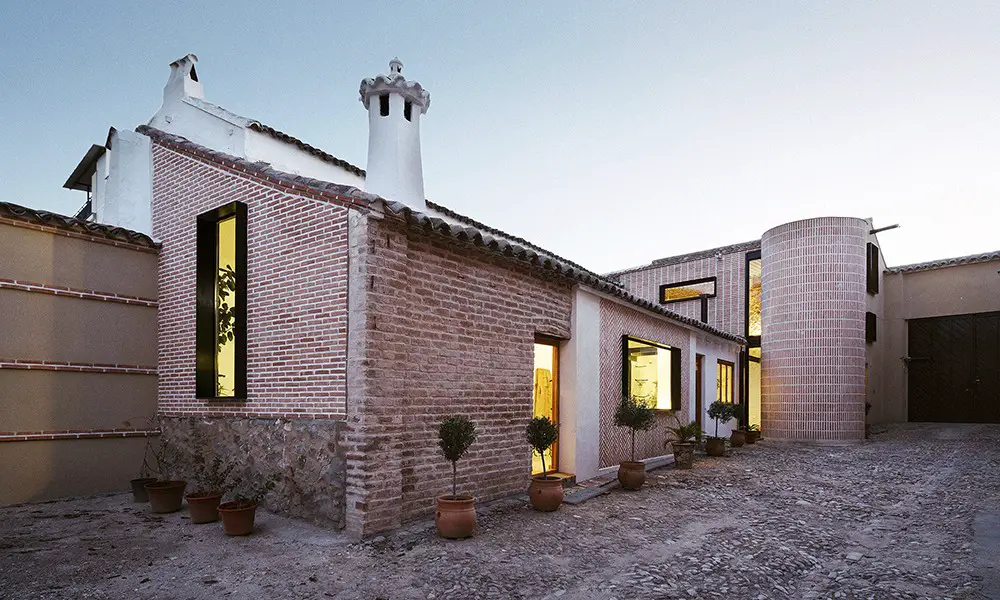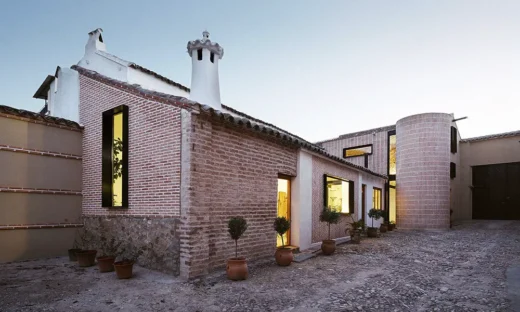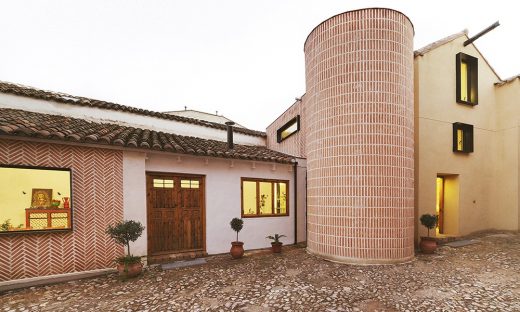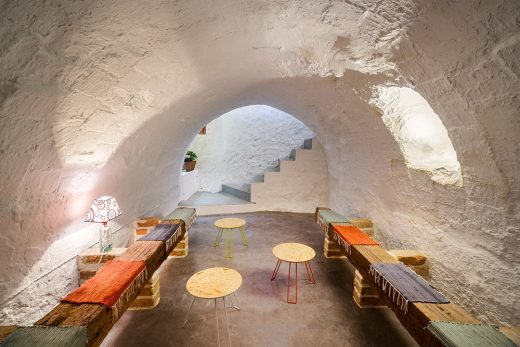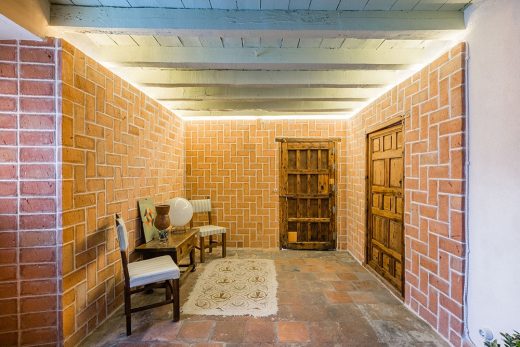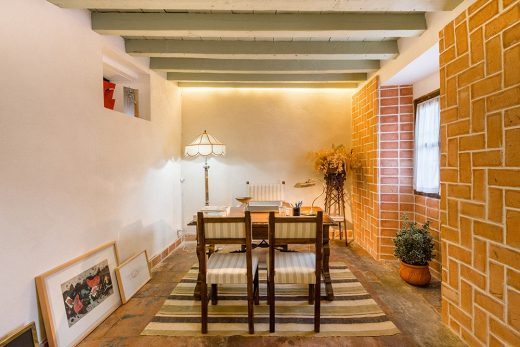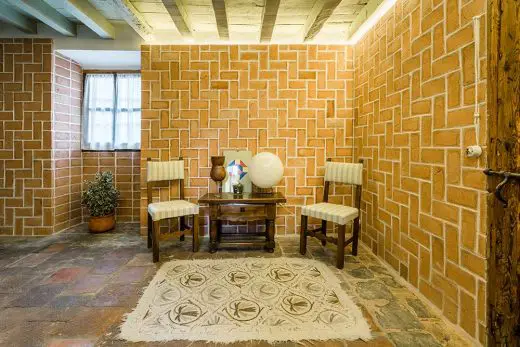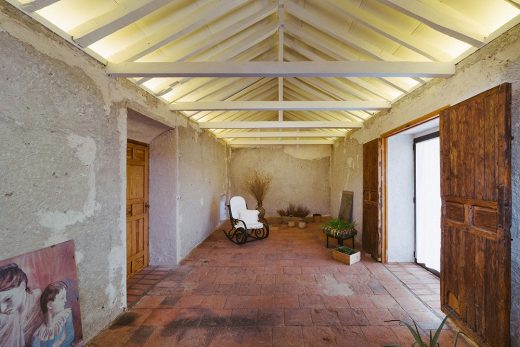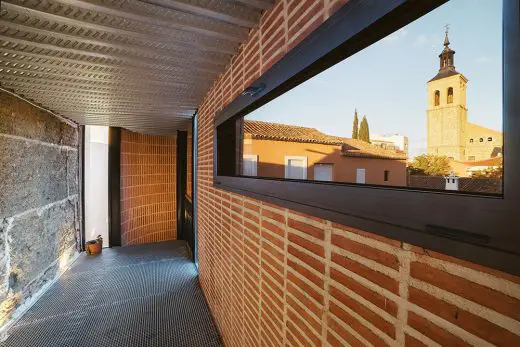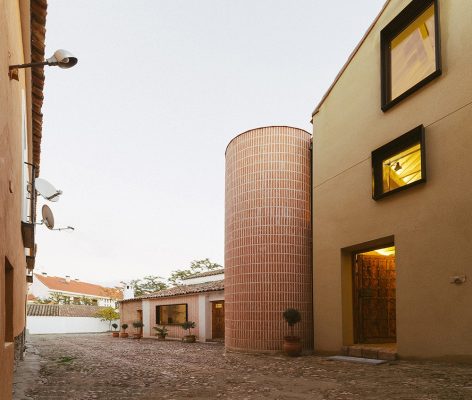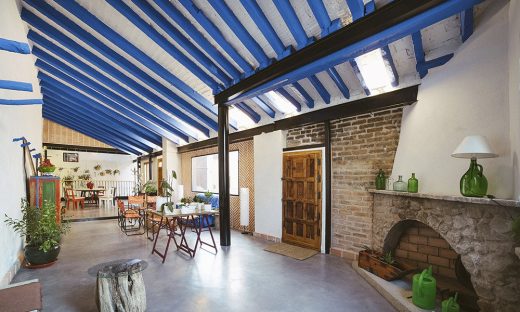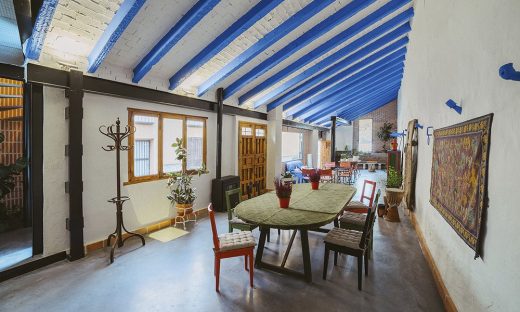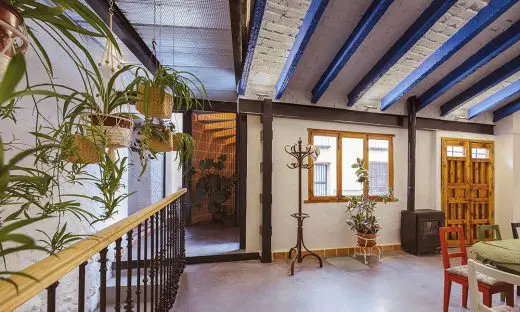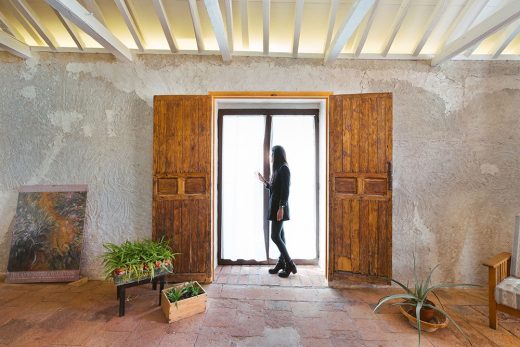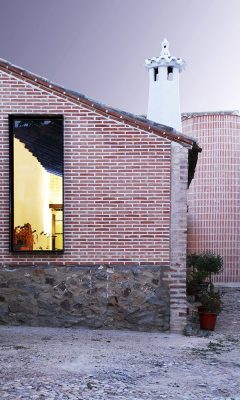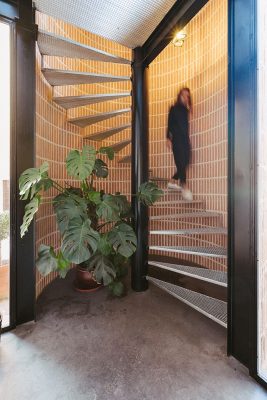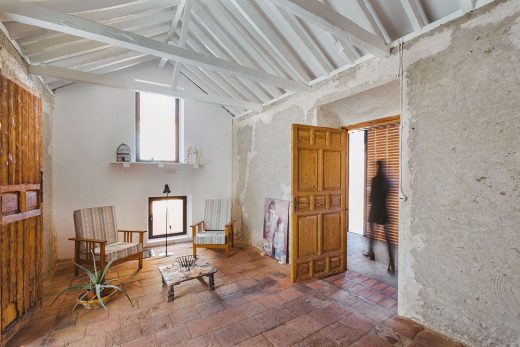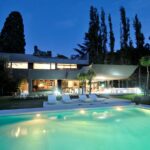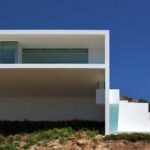Former Haystack Refurbishment Toledo, Mora Home Rebuilding, Spanish Architecture Images
Former Haystack Refurbishment in Toledo
Building Redevelopment in Mora design by OOIIO Architecture, Spain
post updated 15 September 2025
Design: OOIIO Architecture
Location: Mora, Spain
Former Haystack Refurbishment
Photos © OOIIO Architecture & josefotoinmo
Rethinking the old and mixing it with the new
8 Feb 2018
Former Haystack Refurbishment in Mora
When OOIIO Architecture started to build this project they had no idea how was it going to end up looking. This has been a project designed day after day on site, solving problems, creating an intense teamwork together with the client and the builders.
OOIIO Architecture’s initial goal was to avoid the collapse of a group of former modest agricultural constructions used in old times as a hayloft, tool rooms, barn for mules, dog pounds, water well, kitchen for the workers and a cave used as “fridge” to keep the food fresh when there was no electricity or home appliances.
Some areas are hundreds years old and some others “just” from beginning of XX th century, but all of them had in common that they are cheap functional constructions used as countryside work spaces about to collapse doubt to different pathologies, after more than 50 years of disuse and the passage of time and no maintenance.
The first works where purely structural reinforcements of roofs and falling adobe and brick walls. For it we followed the ancient techniques and respected the way those elements where built originally, understanding the way the builders worked those materials on their time.
The new as a sum to the old, so that the combination of new and old creates a mestizo building, rich in nuances and singularities.
The old now expresses new things. The new, thanks to its combination with the old, is filled with intentionality and nuances.
Both worlds follow the same language, but they bring different things.
Once we reach safe work conditions we started to get into details, taking the most important design decisions:
1. To communicate all the different originally divided spaces creating a large unitary space set. (Before you need to get out to the patio to enter in every space, not now anymore). We demolished all the non-structural partitions, getting a huge and spectacular open space.
2. To complete the facades closing up the envelope of the new large unitary space. On the former facades, in one side there was an existing brick wall made from beautiful ancient large bricks. It was collapsing doubt to the roof cover thrusts. We convinced the client to not demolish it and we decided to use brick as the only new added material for all the new build walls, each time with a different rig, playing with the existing recovered brick wall and providing a great richness in textures and finishes.
In the area there is a long tradition with brick constructions, and it is a material that works well with the hard local climate with very low maintenance needs, there are several brick factories just some kilometres away from the site. For us it was the perfect material choice.
3. To build a new “spatial connector” that is unify with the only existing stairs going down to the cave. Although it is hard to imagine, despite there are 3 levels, one underground (cave), ground floor and first floor, there were no stairs up to the Haystack first floor! Workers used to go up climbing the wall, so we must add new stairs up linking all the vertical circulations in our new “spatial connector” which end up having a cylindrical shape, hugging a spiral staircase, reminding an agricultural tank made with bricks (as all the new added elements). A shape that seems to be there from before, although never existed until now.
4. To recover all the ancient architectonical elements as possible: like repair all the ancient wood doors, clean and polish the beautiful old clay tiles with hundreds of years, repair and reinforce the damaged structural beams and columns, strip the ancient walls showing the original materials and its placemen… It was a methodical work of archeology and architectural surgery reinterpreting the old and combining it with modern elements to get a new mestizo and special building.
5. Play with color and natural light to enhance this material games and combinations. After many years of disuse, painting again the walls with white lime paint suddenly was a blow of fresh air for the building. Also, to pop up our structural works for help the ancient damaged beams with new metallic columns and beams, we colored with the traditional local indigo blue the original structural elements and painted in black the new structural ones. This chromatic code combinations to show the way the structure is actually working suddenly became the definiteive final touch of personality to all the interiors.
The result of all this architectonic surgery work has been a patchwork of nuances and details rethinking the old and mixing it with the new, turning the result into a mosaic of nuances and details. A refurbishment planned on site to recover these ancient buildings that now shine with a new life.
Former Haystack Refurbishment – Building Information
Status: Commission – Built
Project Year: 2016–17
Location: Mora, Spain
Area: 235 sqm
Design: OOIIO Architecture
Architect: Joaquín Millán Villamuelas
Team: Natalia Garmendia Cobo, Milda Dudonyte, Pilar Bolaños Almeida
Client: Private
Builder: Construcciones Eco Magón s.l.
Photography © OOIIO Architecture & josefotoinmo
Former Haystack Refurbishment in Toledo images / information from OOIIO Architecture
Location: Mora, Spain
Architecture in Spain
Spanish Architecture Designs – chronological list
Spanish Architectural Practices
Architecture Walking Tours by e-architect
Museo de al Memoria de Andalucía, Granada
Design: Alberto Campo Baeza
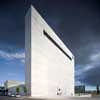
photo : Javier Callejas
Spanish Architecture – Selection
House on the Cliff, Calpe, Alicante, southern Spain
Design: Fran Silvestre Arquitectos
Pozuelo de Alarcón House, Madrid
A-Cero Architects
House in Baños de Montemayor, western Spain
GEA Architects
Buildings / photos for the Former Haystack Refurbishment in Mora, Spain – Toledo Architecture Design page welcome.

