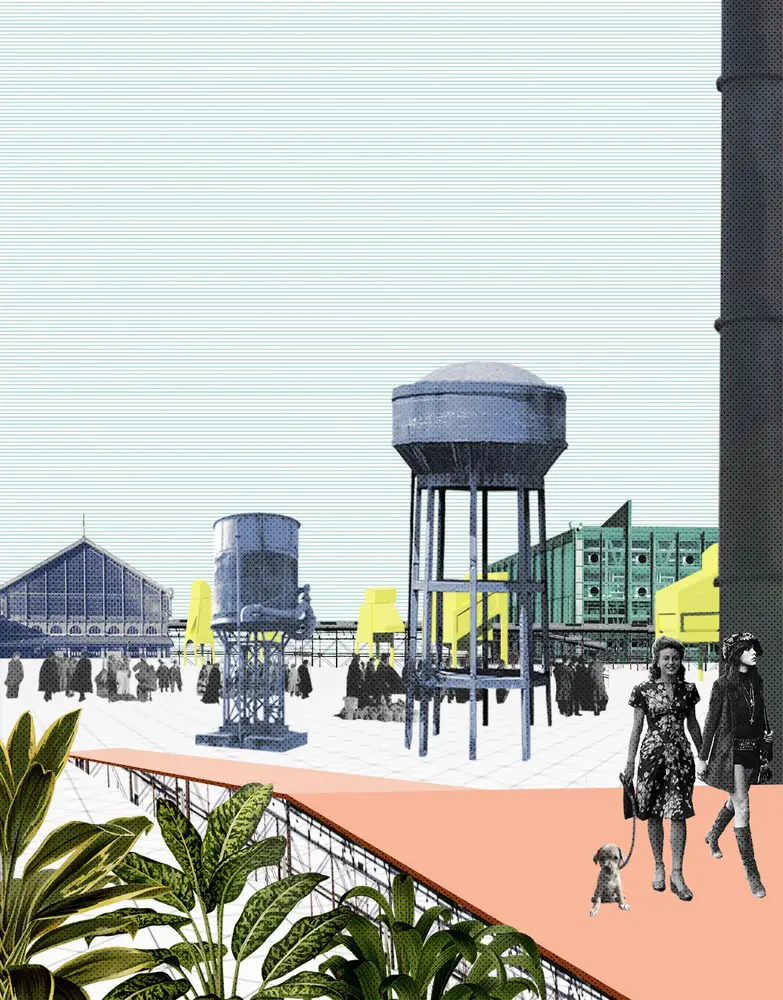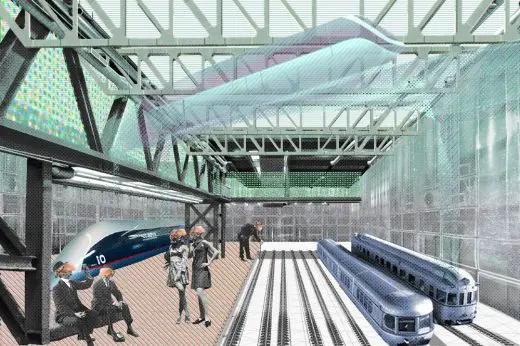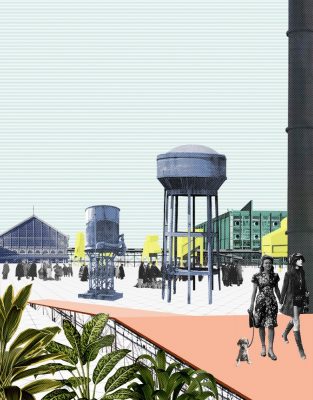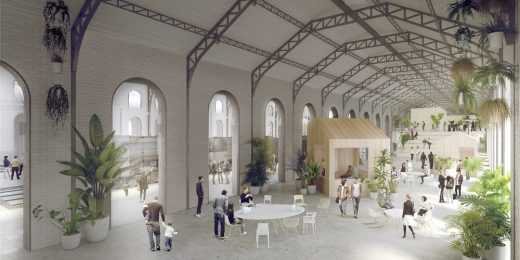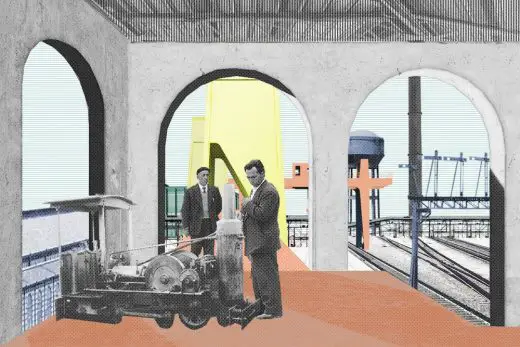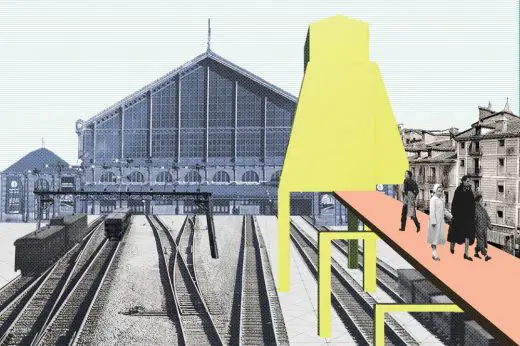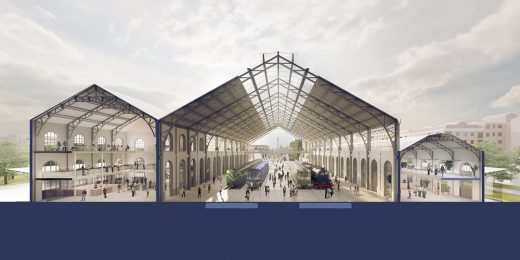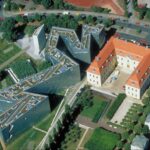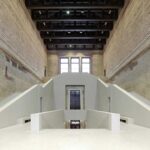Engine Gallery in South Madrid, Spain Capital Exhibition Venue News, Spanish Football Architecture Images
Engine Gallery in South Madrid
27 May 2020
Design: AGi architects
Location: Madrid, Spain
Renderings by Show me the project
Engine Gallery
Taking the centre of cities like Brussels, Utrecht, New York or Tokyo as a reference, the Engine Gallery aims to be a reference venue of railway knowledge and its dissemination, as well as space for debate, participation and social interaction where historical trains are displayed but there is also room for the trains of the future.
Located in the south of Madrid – the most alternative cultural area of the capital—, the future train city seeks to position itself and stand out with its own humanistic, technological and scientific identity, targeting families, students, experts or any new users.
The intervention required to achieve these goals may be summarised in four action levels:
1. Showcasing the existing collection: The first action is the elimination of those constructions that have been adjacent to the station over time. They denature the main piece of this collection, i.e. the station as an independent object.
2. Added collection: The museum should not be limited to vehicles and objects, but rather value both the network and public infrastructure by integrating the characteristic railway settings into the collection: water tanks, a treatment plant, coal bunkers, point levers, hydraulic cranes, railway gantries, etc.
3. New uses and services: There are different uses in terms of space organisation. The Exhibition use, enabling the collection to grow and be displayed in a coherent manner, ensuring an ever-changing collection. This space may be used for the collection maintenance, which will be part of the museum content. The Informational use will provide a fun way of approaching the railway world throughout smart leisure experiences (simulators, recreation of control rooms, scape-rooms, etc.). It may share a space with the Recreational use. The Research use, related to the corporative part of the proposal, will encompass projects and training courses for companies within the industry.
All these uses require especially-adapted spaces in order to develop them. Two new constructions are therefore created:
The Electric Traction Pavilion, a modular and extensible container. It consists of a succession of railway gantries providing a large working surface and an open display area.
The Roundabout Deposit, restoring a 15-metre rotating plate, which is essential in order to understand the railway activity. Duly covered, it will house the steam locomotive transferred from the Main Nave and will bring the museum exhibition to an end. Two minor spaces are offered: Las Carboneras (coal bunkers) and the Kiosko. These elements are typical in the railway world and may be used in order to develop different programmes throughout the complex (display rooms, cafeterias, etc.).
4. Tours and accesses: At the street level, the design suggests an open space, a succession of squares emerging around the collection. An outdoor museum avoiding to determine the future by developing the lands between the proposed plot and commuter trains tracks. An elevated museum tour is designed, starting off at the station and binding constructions through a footbridge that provides a new vision of the collection without blocking the perception of large spans, open spaces, as it is typical in railway stations and, certainly, the essence of these dinosaurs trapped by the advance of the city amidst the urban fabric.
Engine Gallery in Madrid – Building Information
Design: Madrid
Type: Urban Planning, Renovation, Museography | 33,280 sqm | Second Prize
Location: Madrid
Date: 2019
Client: Ministry of Public Works
Renders: Show me the project
Engine Gallery in South Madrid, Exhibition Venue images / information received 270520 from AGi architects
Location: Madrid, Spain, southwestern Europe
New Madrid Architecture
Contemporary Madrid Architecture
Another Madrid football stadium building on e-architect:
Bernabeu Stadium
Architects: Estudio Lamela
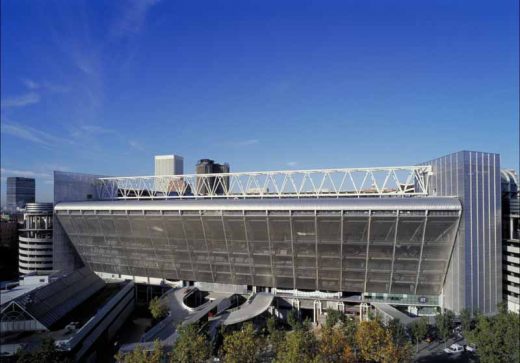
photo : Angel Baltanás y Angel Martinez © Estudio Lamela
Bernabeu Stadium – Real Madrid FC Building
Another famous Spanish football ground on e-architect:
FC Barcelona Stadium – Nou Camp Arena
Real Madrid Football Club Store
Spanish Building News on e-architect
Architects: EL EQUIPO CREATIVO
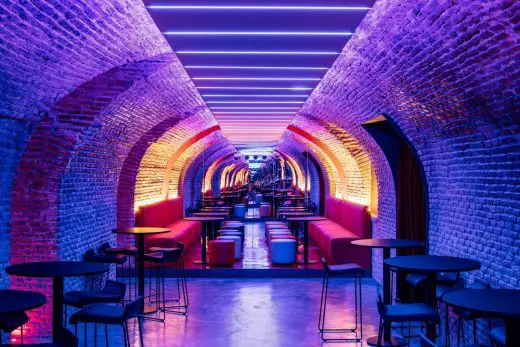
photo © Adrià Goula
Bala Perdida Club in Madrid
, AXEL Hotel
Architects: EL EQUIPO CREATIVO
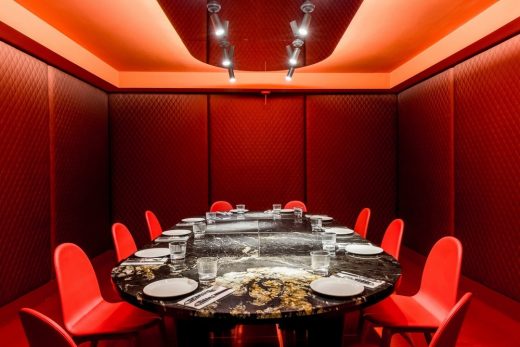
photo © Paco Montanet
Las Chicas, Los Chicos y Los Maniquies Restaurant
Spanish Buildings
Comments / photos for the Engine Gallery in South Madrid, Exhibition Venue Architecture design by AGi architects page welcome

