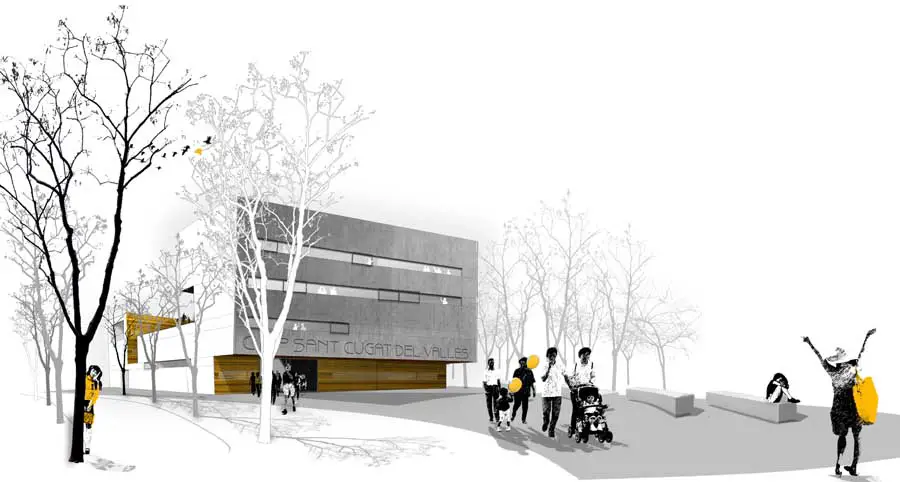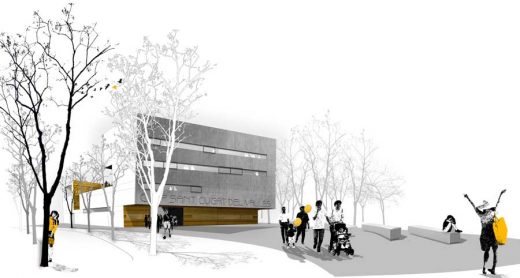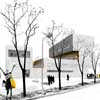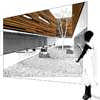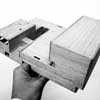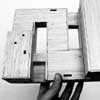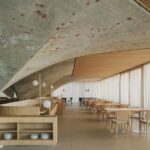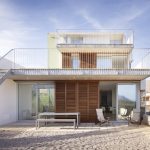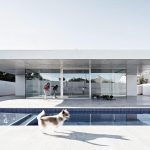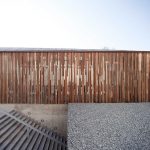Centre d’Atenció Primària, Sant Cugat del Vallès Building, Spanish Project Design Images
Centre d’Atenció Primària, Spain
Sant Cugat del Vallès healthcare building design by LABB Arquitectura
11 Mar 2010
Sant Cugat del Vallès Building
Architects: LABB Arquitectura
Location: Sant Cugat del Vallés, just north of Barcelona, Catalonia
Status: under construction
Type: healthcare building
Competition: First Prize
The new Primary Care Center responds to the needs that have arisen in the new sector of Can Mates in Sant Cugat del Vallès. The new building responds to a new construction environment as a symbol and a milestone that, as a public facility in a new housing environment, shapes and organizes the sector.
This is achieved from an alignment that comes from the existing environment, looking for the urban window of the plot that faces ours and that communicates with the great central park of the Hill. In this search, the building is located at the upper end of the plot, generating a square opposite that was born with the aim of giving a public space of urban character to access the CAP.
The volumetry responds to the square in height at its highest point. A cantilever attracts the public by marking the openness of the entrance. The volume, when emptied inside, generates courtyards, which group around the waiting rooms and the circulations. When casting outside, it generates terraces, thus providing living space to the outside. The materialization of the facade changes depending on whether it is too much or it is cleared; the first being in situ concrete and the second one with wooden skin.
The building contains the future Primary Care Center (CAP) on its ground floor and first floor. On the second floor is the Center for Child and Youth Mental Health (CSMIJ) and on the third floor is the Epidemiological Surveillance Unit (UVE). On the covered floor are the spaces intended for installations. Finally, the basement is destined for the Documentation Archive and Warehouse of the Health Region of Barcelona (RSB).
CAP de Sant Cugat del Vallès-3 – LABB Arquitectura
Collaborators:
For the preparation of the project, LABB ARQUITECTURA SLP ha col.laborat amb:
BRUFAU, OBIOL, MOYA & ASSOCIATS S.L., pel càlcul d’estructura;
GRUPO J.G. INGENIEROS CONSULTORES, pel càlcul d’instal.lacions;
MS INGENIEROS & CONSULTORES S.L., per l’estudi geotècnic;
TECNICS-G3.S.L., per l’estudi de seguretat i salut, el pla de control de qualitat, el manual d’ús i manteniment, els amidaments i el pressupost.
CAP de Sant Cugat del Vallès-3 images / information from LABB Arquitectura
Location: Sant Cugat del Vallès, Catalonia, north east Spain, southwestern Europe
Spanish Buildings
Contemporary Spanish Architectural Projects
Spanish Architectural Designs – chronological list
LABB Arquitectura worked withMecanoo architecten on the La Llotja theatre and congress centre, Lleida, Spain
Spanish Architecture – Selection
Óptics Lafuente, Pontevedra, Northwest Spain
Design: NAN Arquitectos
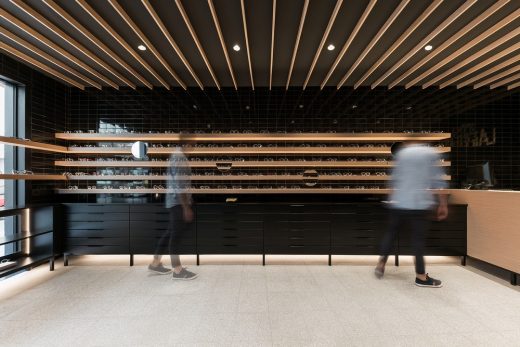
photograph : Iván Casal Nieto
Óptics Lafuente Pontevedra
Caixa Forum Zaragoza – Cultural Centre
Design: Estudio Carme Pinós
Zaragoza Cultural Centre
ATARIA – Centro de Interpretación de la Naturaleza de Salburúa
Design: QVE arquitectos
ATARIA
Barcelona Pavilion Building, Barcelona
Design: Mies van der Rohe Architect
Barcelona Pavilion
Comments / photos for the Centre d’Atenció Primària Spanish Architecture design by LABB Arquitectura page welcome
Website: Sant Cugat del Vallès

