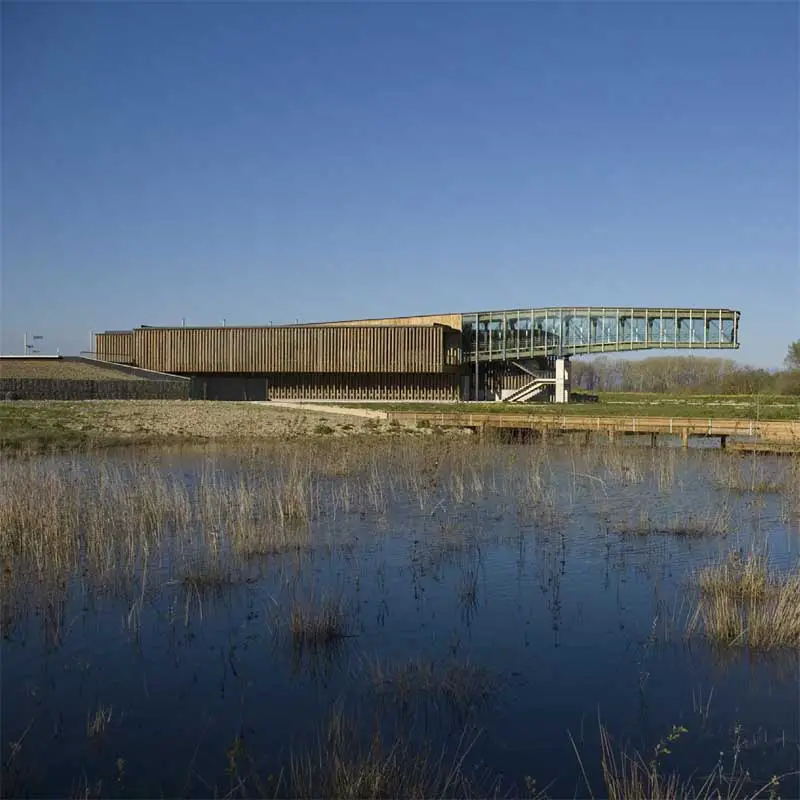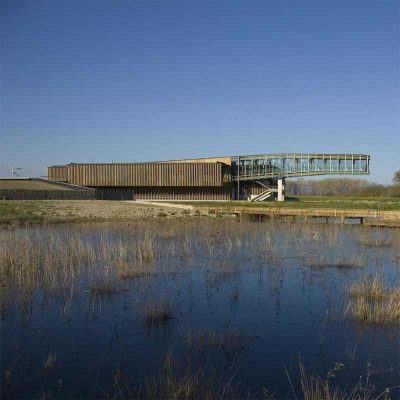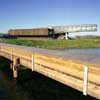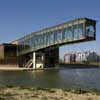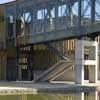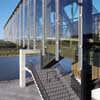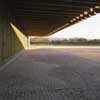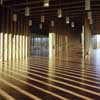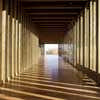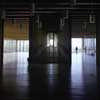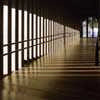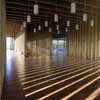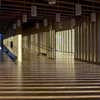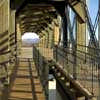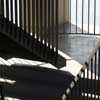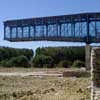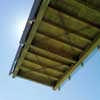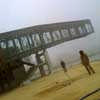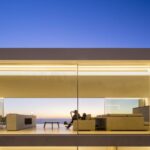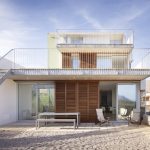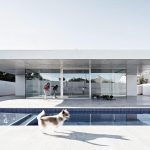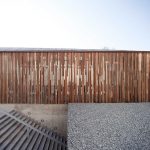ATARIA Building, Basque Architecture, Architect, Centre, Vitoria Design, Photo
ATARIA, Vitoria : Basque building
Vitoria building, Basque country, Spain design by QVE arquitectos, España
1 Sep 2008
ATARIA Vitoria
Nature interpretation centre/ visitors centre of SALBURÚA (VITORIA)
Date built: 2008
Design: QVE arquitectos
Centro de Interpretación de la Naturaleza de Salburúa, Spain
Location: Sector 15 de Salburúa – Paseo de la Biosfera, 4 – Vitoria
Photographs: Eduardo Moratinos & QVE arquitectos
As a resume:
– the project consisted on the design of six frames that correspond to six section schemes: with or without side cantilever, with or without stairs, emerging cantilever…
– those frames avoid the contact with the ground by the construction of several concrete walls and using steel to solve the contact between those two worlds
– we decided a severe rhythm, which is used for the whole building; each part of the building is built up by the repetition of frames, so, the order is very clear and really free…we could make the building grow or contract by adding or clearing a number of frames.
Now the building is just finished, the area must now reborn (trees, grass, flowers) and the wood must age…years will improve it, we bet!
We have five starting points:
– An atonishing place: a natural area close to the center of a city where the contact with nature has been greatly and successfully improved for the last few years: wetlands formed by several large pools, together with the number of turfed areas and a small oak wood, which had been drained one century ago to transform this area into farmland, have been returned to their original condition.
– A suggestive program: a center for visitors, a place to make contact with the wetlands you are going to visit later on; this will be the front and main door to the park, that is to say, a threshold between two worlds, urban and natural.
– An intense “wood-smell”: yes, this is subjective, but as element of mediation with the nature, wood arose from the very first moment as a desire, the perfect material which could take advantage of time… let’s say “the older the better”…
– The opportunity to make a hard to cover bet: this project was born as a competition, just with a considerable lack of inhibition which helps to risk and to try to arrive where you had never tried to arrive.
– And a lot of joy of playing with gravity…
From there, the “north” of the project is clear:
– The will to project the building beyond its limits, flying over the water to put the visitors in a privileged place: just inside the park, once forgotten the city at their backs, over the water, in a point at which you could not arrive otherwise: a twenty one meters span cantilever only made of wood and steel reinforcements.
– And the will for not mask the structure during the constructive process.
The great difficulty of the project was based therefore in estimating which were the possible laws which would be coherent with a risky construction scheme.
We had to check the system, to estimate its dimensional limits (given by the rigidity and not by the resistance), to study knots (for wood structures, this is the main problem, the weak point which can ruin a systemn because of the water, the fatigue or the local fragility of a piece), to analyze how to reach enough rigidity without the aid of steel, how to manage to reach the necessary fire resistance or how to avoid the exhibition of the most delicate points to rain, but without sacrifice skins that would transform the image of the building.
We did not want to make a “wood-looking-building” but a real wood-building. Later on, we had to find the addequate rhythm of the structure: 8/8/8, 10/10/10, 16/16/16, 18/18/18… and, finally, the definiteive rhythm: 20/20/20… and the law to allow to walk from one to another section without breaking the continuous repetition of the wood pillars…
In a few words, we needed some time for all those items to find an order which would avoid conflicts and which would allow the building to “grow by himself”.
ATARIA – NATURE INTERPRETATION CENTRE / VISITORS CENTRE
LOCATION:
Sector 15 de Salburúa – Paseo de la Biosfera, 4 – Vitoria
ARCHITECTS: QVE ARQUITECTOS, madrid
josé maría GARCÍA DEL MONTE (burgos, spain, 1972)
ana maría MONTIEL JIMÉNEZ (madrid, spain, 1972)
fernando GARCÍA COLORADO (madrid,spain, 1972)
CONSULTANTS:
rafael VALÍN ALCOCER, cost consultant, project phase
josé luis FERNÁNDEZ CABO, structure consultant
jose luis MONTOYA y luis alberto MARTÍNEZ DE SARRIÁ, cost consultant
GEA S.L., instalaciones
DATES:
open ideas competition, may 2001
executive project, july 2002 to october 2003
construction works, june 2006 to march 2008
DEVELOPER:
Centre for Environmental Studies, Vitoria
MAIN CONTRACTOR:
Sergio de Miguel (civil engineer) and Manuel de la Gala (civil engineer)
for Urazca Construcciones
WOOD STRUCTURE CONTRACTOR:
Yofra S.A.
PHOTOGRAPHS:
Eduardo Moratinos (info(at)esmuz.net) and QVE arquitectos
World Architecture Festival Awards 2008 – Holiday Category Finalist
Location: Paseo de la Biosfera, Vitoria, Spain
Architecture in Spain
Spanish Architecture Designs – chronological list
Architecture Walking Tours by e-architect
Spanish Architecture – Selection
various interiors by famous architects
Spanish hotel building
DeBlacam & Meagher
Ibiza Country House
Foster + Partners
Nou Camp Stadium
Comments / photos for the ATARIA Vitoria Architecture page welcome

