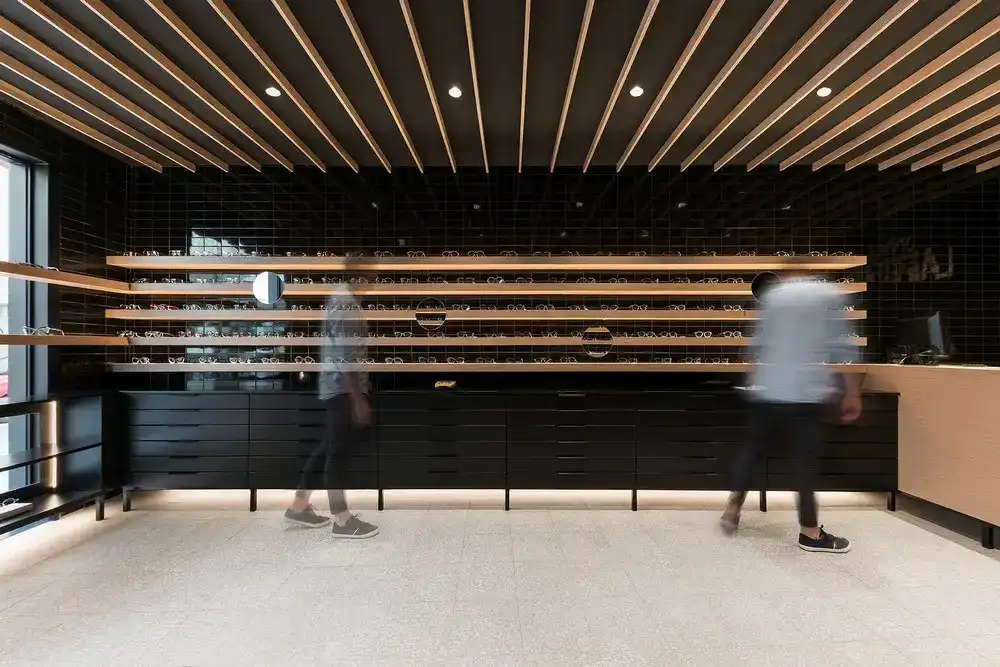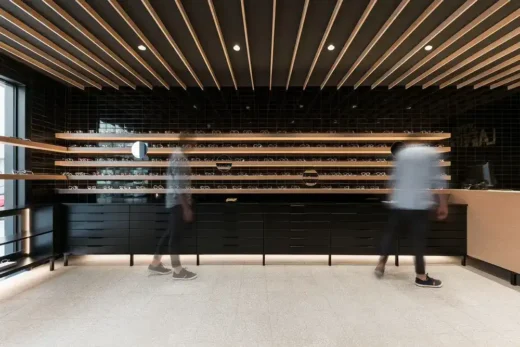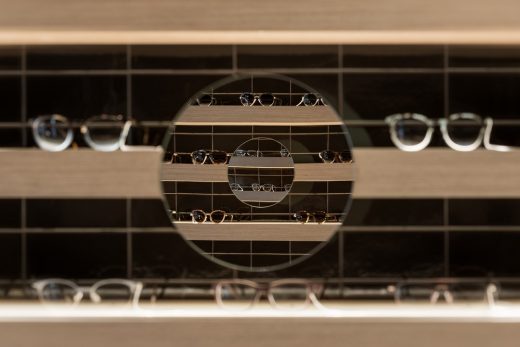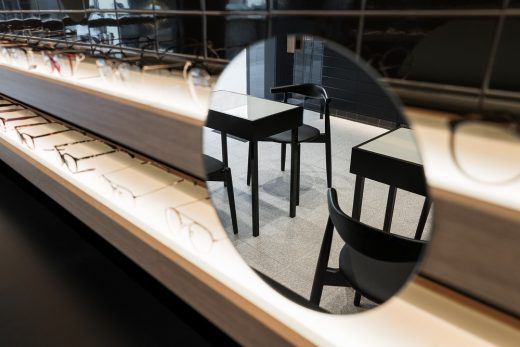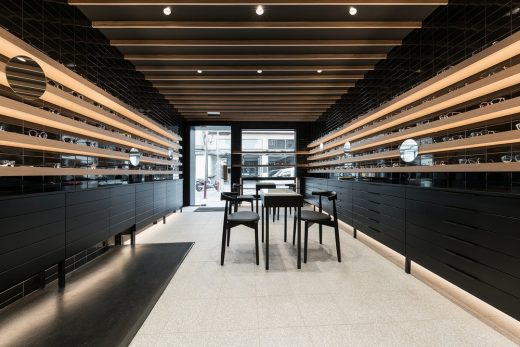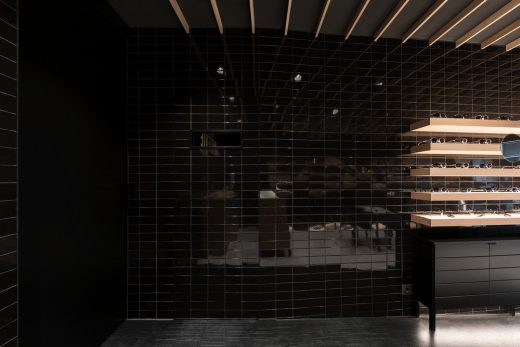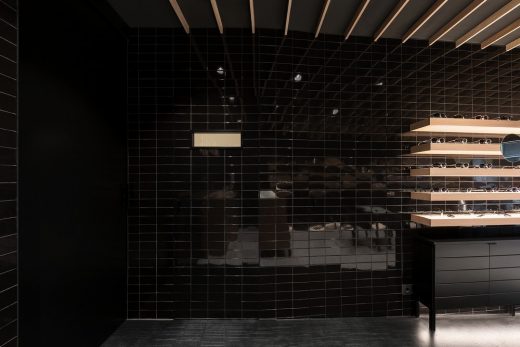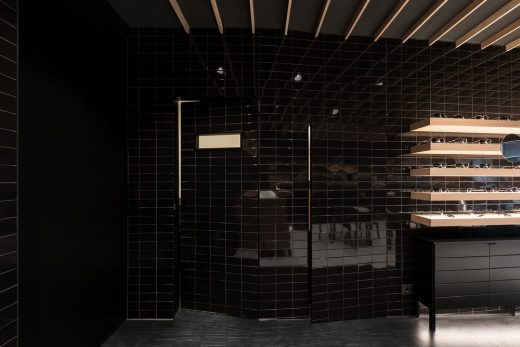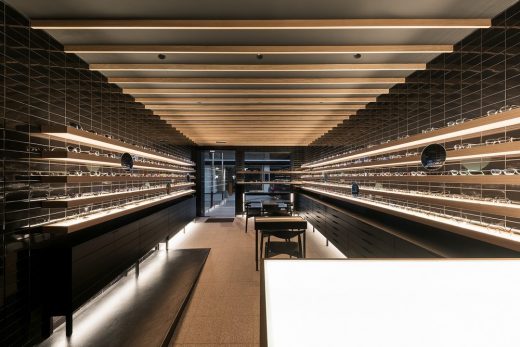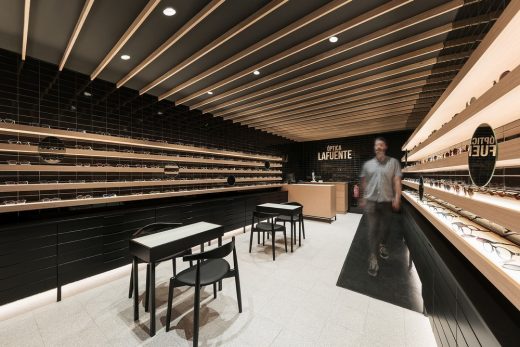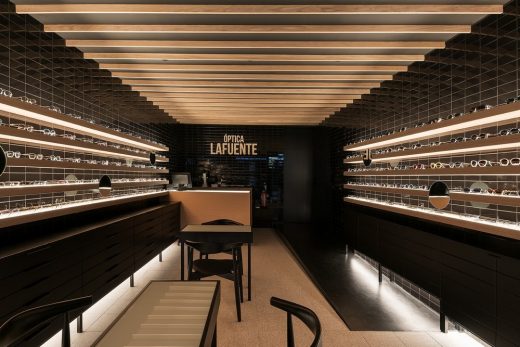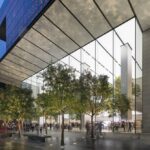Lafuente Optics Pontevedra, Northwest Spain eyeglasses and sunglasses interior, Spanish architecture images
Óptics Lafuente Pontevedra
Contemporary interior architecture in Northwest Spain design by NAN Arquitectos – optical shop
post updated 4 May 2025
Design: NAN Arquitectos
Location: Calle Marqués de Riestra 10, 36002 Pontevedra, Spain
Óptics Lafuente in Pontevedra – Spanish eyeglasses and sunglasses store
Photos by Iván Casal Nieto
10 Sep 2019
Óptics Lafuente Store
A space where the product is the protagonist.
The existing set-up shows a significant lack of exhibition space. The sales mechanics consisted of the optics staff showing the frames.
The claim is that, without losing that personalized attention, the customer can see and touch the product. That you have the freedom to move freely through the store and can go to the specialized staff to ask any questions or to request a more specific product.
Previously, the image was very old with a choice of colors and materials not adequate and outdated. The project was carried out without any pattern or concept that provided a common thread.
The option by NAN Arquitectos was to give a strong and forceful image.
NAN Arquitectos covered both the interior and exterior vertical walls of gloss black ceramic, which gives it a very homogeneous appearance. The idea of opting for this color was to darken the environment to make the product stand out with artificial light by means of perimeter shelves that support, expose the product and place it so that it is available to everyone.
The place is shown as a continuous “slide” of mounts that run through the entire space, including the shop window. The idea is that these elements become the protagonists of the premises supported by the light and the differentiating material from which they are constituted.
The light, as we noted above, has a leading role playing with different types of applications. We take great care of the intensity of the general light to highlight those aspects that we consider most important.
Make a “box” of a continuous material.
The floors have different treatment since we have different heights and for a practical reason we differentiate the pavements.
On the one hand, a “terrazzo” with texture is chosen that contrasts in a strong way with the vertical treatment and on the other hand a paint on leveling paste more consistent with the tonality of the walls is chosen.
Óptics Lafuente in Pontevedra – Building Information
Project: Óptics Lafuente
Location: Calle Marqués de Riestra 10, 36002 Pontevedra (Spain)
Year: 2019
Design: NAN Arquitectos (www.nanarquitectos.com)
Team: Alberto F. Reiriz, Vicente Pillado, Wenceslao López, Ana Monteagudo.
Surface: 59 m2
Photography: Iván Casal Nieto (www.ivancasalnieto.com)
Óptics Lafuente Pontevedra images / information from NAN Arquitectos
Address: Rúa Marqués de Riestra, 10, 36001 Pontevedra, Spain
Phone: +34 986 85 83 20
Optical Shops – Eyewear Stores
Contemporary Optical Shop Designs – Glasses and Sunglasses Stores – selection from e-architect
International luxury brand retail store design
How to design an optical shop guide
Optica Lazzarini in Villa Carlos Paz, Córdoba shop
Glassworks Eyewear Gallery and Optometry Clinic
Lumea eye care boutique, Toronto, Ontario
Pontevedra Buildings
Contemporary Pontevedra Architectural Projects – northwest Spain building designs in Galicia on e-architect:
Halo Urban Elevator Pontevedra Building, Avenida Serafin Avendaño, Vigo
Design: NOARQ + AM2 Arquitectos
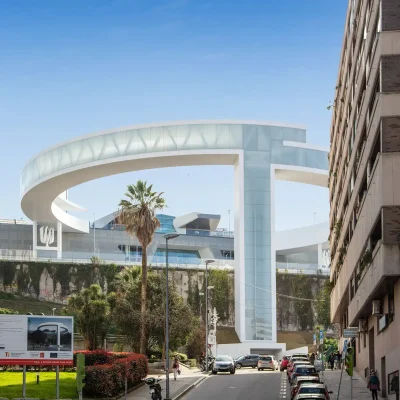
photo : João Morgado
Halo Urban Elevator Pontevedra
Anticovid 19 Municipal Offices, Michelena
Design: NAN Arquitectos
Anticovid 19 Municipal Offices Pontevedra
Sal de Allo Restaurant
Design: NAN Arquitectos
Sal de Allo Restaurant Pontevedra
Estudio Nan Arquitectos
Estudio Nan Arquitectos Pontevedra
Spanish Buildings
Contemporary Spanish Architectural Projects
Spanish Architectural Designs – chronological list
Spanish Architectural News on e-architect
Spanish Architectural Practices – architecture firm contact details on e-architect
Cocktail Station, San Sebastián
Design: Mecanismo Architects
San Sebastián Cocktail Station
Comments / photos for the Sal de Allo Restaurant in Pontevedra – Spanish Interior page welcome

