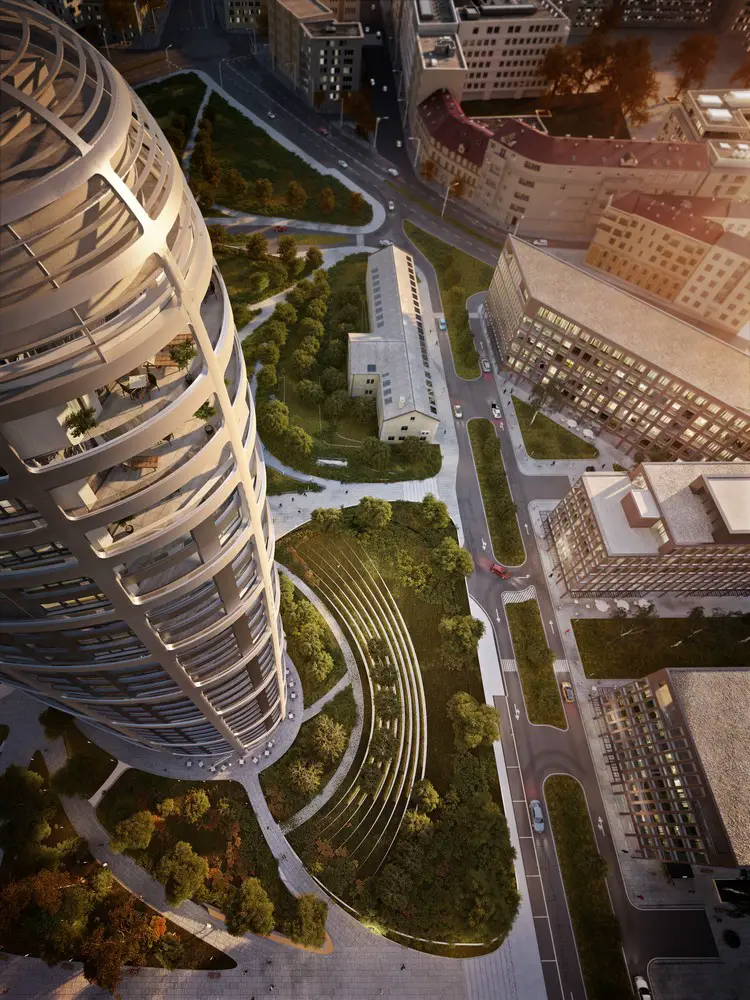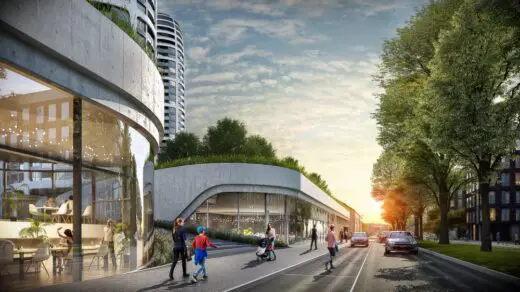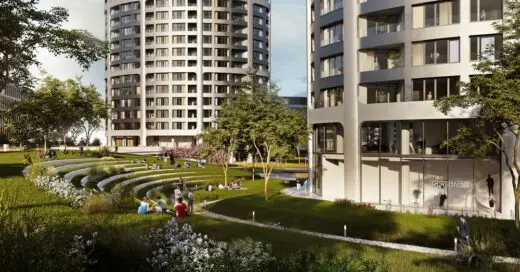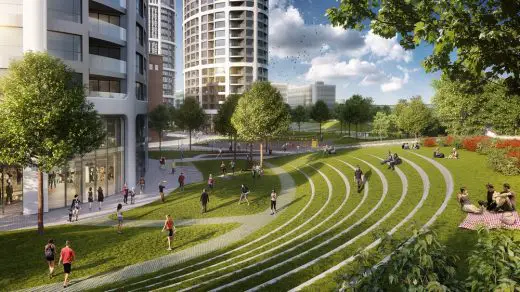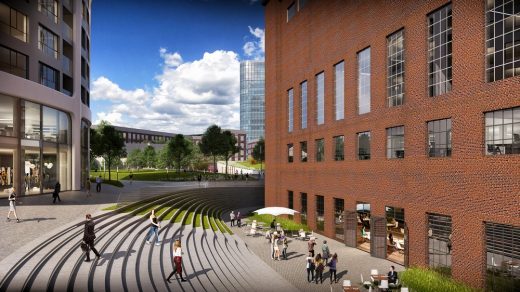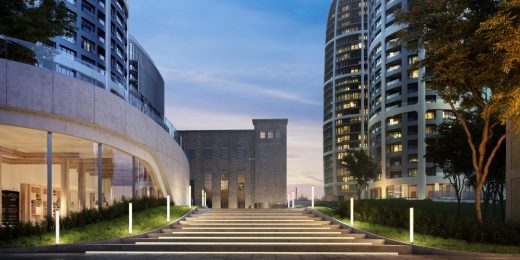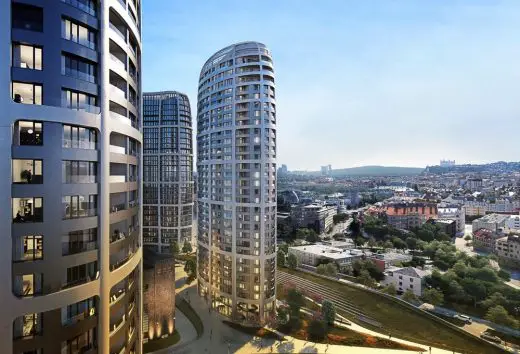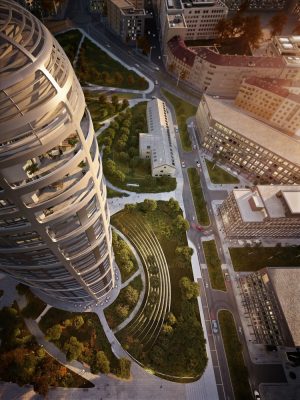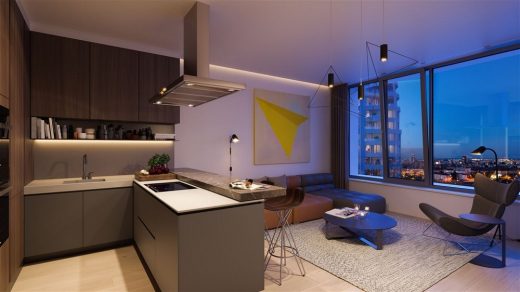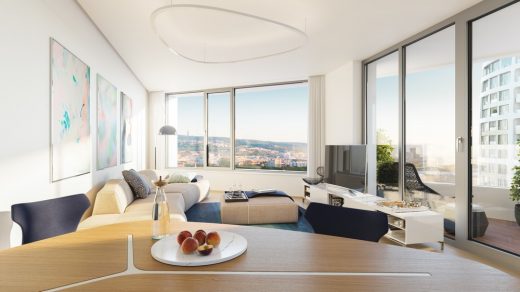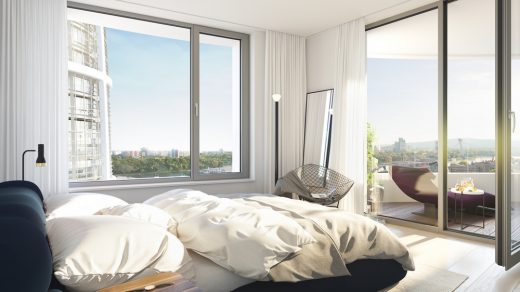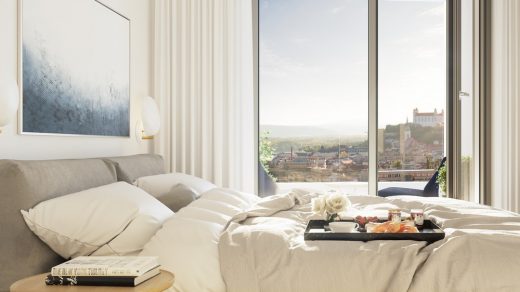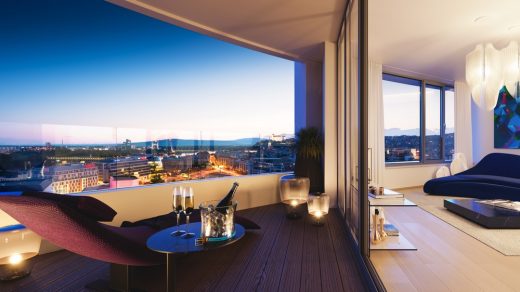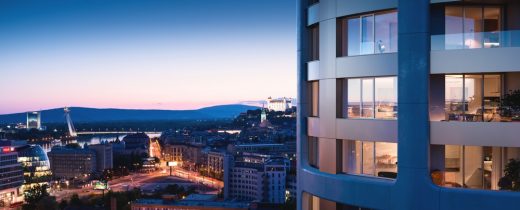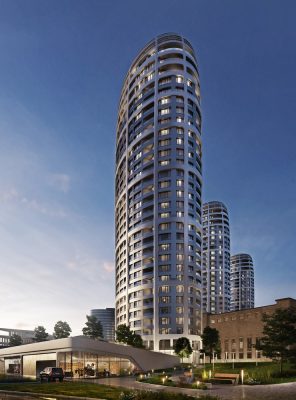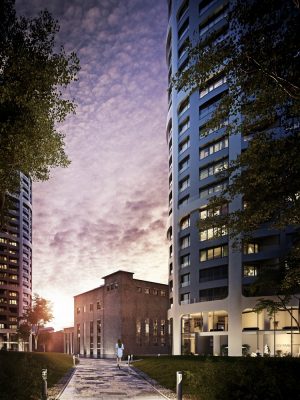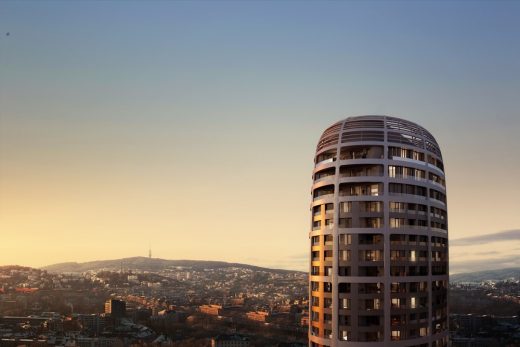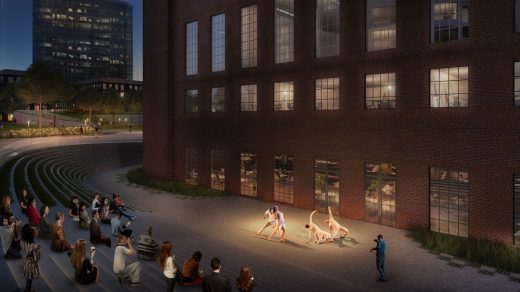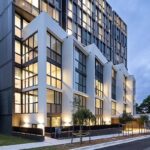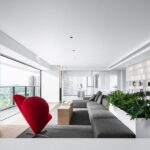Sky Park Bratislava Apartments, Offices, Shops, Slovakian mixed-use development architecture images
Sky Park in Bratislava
Mixed-Use Development in Slovakia design by Zaha Hadid Architects (ZHA), UK
Design: Zaha Hadid Architects, London
Location: Bratislava, Slovakia
Sky Park by Zaha Hadid Architects
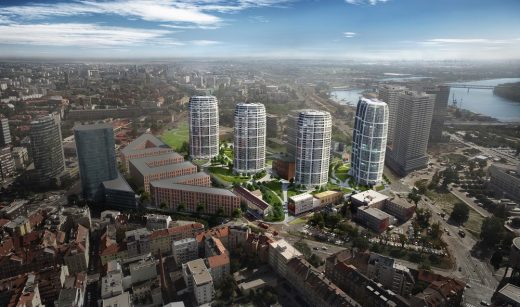
Images © Penta Investments
22 May 2017
Sky Park in Bratislava by Zaha Hadid Architect
Located southeast of Bratislava’s city centre, Sky Park is integral to the redevelopment of this derelict industrial area of the city. The design converts an abandoned site into a new 20,000 sqm public park and community of more than 700 apartments together with 55,000 sqm of office and retail space connected to the city’s tram and bus networks.
At the centre of this new park is the decommissioned heating plant designed by architect Dušan Jurkovič. The Jurkovičova Teplárne heating plant dates from 1941 and is definiteive of the Slovak architect’s later work. Threatened with demolition before being purchased by Penta, the plant is now listed as a national cultural monument and its façades will be repaired and reinstated as part of the Sky Park development.
With much of the city’s existing housing stock being ‘paneláks’ rapidly constructed during the postwar housing shortage, Sky Park’s fluid architecture creates generous new living spaces and engaging communal areas where people can connect.
The design was selected by the jury in 2010 and opens the site to the public, allowing everyone to explore the Jurkovičova historical landmark—as opposed to the closed perimeter blocks of other proposals. The park will develop and grow with its new community and includes playgrounds, an amphitheater, picnic sites, running tracks, sports field, dog zone and orchard.
“Sky Park is an important link between Bratislava’s contemporary culture, emerging nature and history,” said Patrik Schumacher, principal of Zaha Hadid Architects.
“Sky Park is currently one of the most important Penta projects, not only due to the size of the investment, but also due to the overall significance for our capital city, with its concept and solution of public spaces,” said Jozef Oravkin, partner in Penta Investments.
Sky Park in Bratislava – Building Information
Project Sky Park
Location : Bratislava, Slovakia
Planned completion (Phase 1): 2019
Client: Penta Investments
Status: Under Construction
Architect: Zaha Hadid Architects
Design: Zaha Hadid, Patrik Schumacher
Master Plan and Concept Design
Project Architects: Jens Borstelmann Thomas Vietzke
Concept Refinement – Construction
Project Director: Jim Heverin
Project Architect: Craig Kiner
Project Team: Brian Dale, Javier Rueda, Evgeniya Yatsuk, Ganesh Nimmala, Theodor Wender, Irena Predalic, Moa Carlson
Executive Architect: GFI a.s.
Size – Total Site Area: 5.5 Hectares New Public Park: 20,000 sqm
Phase I
3 Residential Towers 104m (31 levels)
Plot Area: 2.2 Hectares
Gross Building Area: 135,800 sqm
Apartments: 786
Office and Commercial space: 4,200 msqm
Car Parking: 1167 spaces
Phase II
Office Tower, Restaurant Pavilion, Underground parking Height of Tower: 115m
GFA (above ground): Ca 43,500 sqm (29 floors)
GFA (underground): Ca 16,000 sqm (2 floors) Office space: 34,500 sqm Restaurant: 1,300m2 Retail: 1,100 sqm
Images © Penta Investments
Website: Zaha Hadid Architects
Sky Park in Bratislava images / information received 220517
Location: Bratislava, Slovakia
Bratislava Buildings
Contemporary Bratislava Building Designs – recent architectural selection from e-architect below:
Bratislava Architectural Walking Tours
The Mill, Turbínová
Design: GutGut, Architects
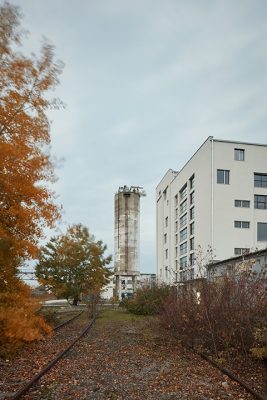
photo : Jakub Skokan and Martin Tůma / BoysPlayNice
The Mill Building in Bratislava
Turecka apartments, near Bratislava, western Slovakia
Design: NICE ARCHITECTS
Slovakian Buildings
Slovakian Architecture Designs – chronological list
Phoenix Zeppelin Headquarters Slovakia
Design: Paulíny Hovorka Architekti + Stefan Moravcik
Comments / photos for the Sky Park in Bratislavabuildings design by Zaha Hadid Architects UK page welcome.

