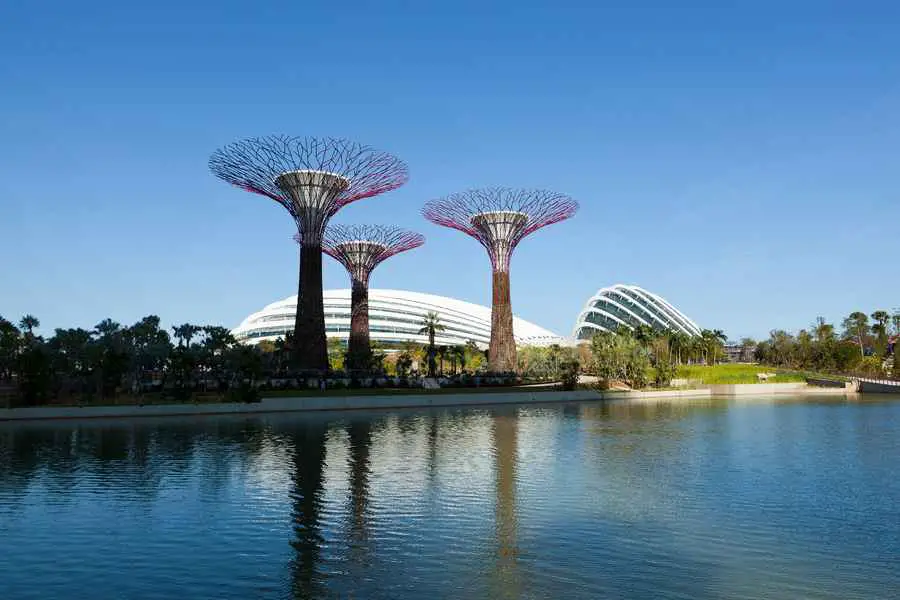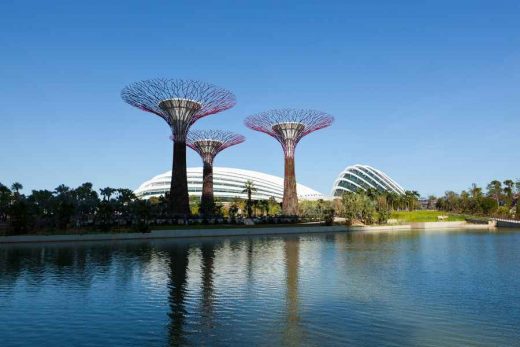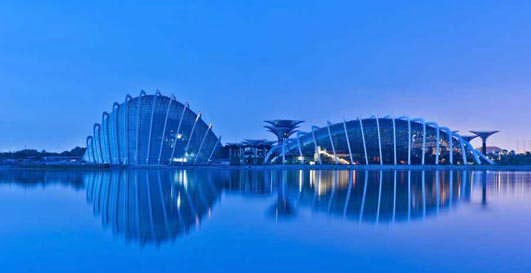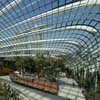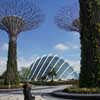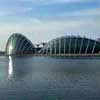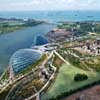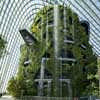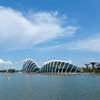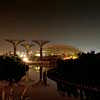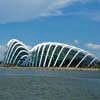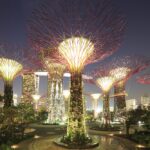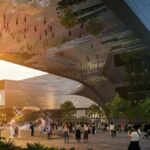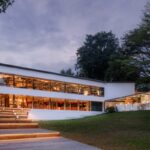Singapore Biomes, Gardens by the Bay Design, Cooled Conservatories Images, Architect
Gardens by the Bay Conservatories Singapore: Biomes
Singapore Conservatory Buildings design by Wilkinson Eyre / Grant Associates
2013 RIBA Lubetkin Prize winner – 26 Sep 2013
5 Oct 2012
World Building of the Year Award
Cooled Conservatories at Gardens by the Bay in Singapore, designed by Wilkinson Eyre, Grant Associates, Atelier One and Atelier Ten.
5th October 2012
Cooled Conservatories at Gardens by the Bay in Singapore Wins World Building of the Year at World Architecture Festival Awards 2012
Largest climate-controlled glasshouses in the world help transform Singapore into a ‘City in a Garden’
Cooled Conservatories at Gardens by the Bay, Singapore, has won the World Building of the Year Award at the prestigious World Architecture Festival (WAF) Awards 2012. The project was designed by Wilkinson Eyre, Grant Associates, Atelier One and Atelier Ten.
Chosen from over 500 entries on display at this year’s festival, the event was the most well attended since it began in 2008, with over 2000 architects and designers present.
The judging of the WAF Awards took place during the largest global celebration of architecture – the World Architecture Festival, which was held at the Marina Bay Sands in Singapore this week.
Located in Marina Bay, Gardens by the Bay is a key project in delivering the Singapore Government’s vision of transforming Singapore into a ‘City in a Garden’. At a total of 101 hectares, the Gardens by the Bay project comprises three distinct waterfront gardens – Bay South, Bay East and Bay Central.
Sitting in the heart of Bay South Garden, the Cooled Conservatory Complex provides a spectacular, all-weather attraction, comprising a 1.28 hectare cool dry conservatory (the ‘Flower Dome’) and a 0.73 hectare cool moist conservatory (the ‘Cloud Forest’). Each has its own distinct character, but both explore the horticulture of those environments most likely to be affected by climate change.
Both conservatories have a dual system structure of gridshell and arches to permit as much light as possible through to the planted displays within. The gridshell portion is very fragile and is designed to only support its own weight and the weight of the glass. Wind loads are resisted by the arches that are set away from the surface of the envelope and arranged radially in line with the geometry of the gridshell.
The commission to design the 54 hectare Bay South garden was won in 2006 by a team led by Grant Associates, including Wilkinson Eyre Architects, Atelier One, Atelier Ten, Land Design and Davis Langdon and Seah. Wilkinson Eyre Architects developed the Cooled Conservatories.
This display project was selected to win by the festival’s super-jury, having first coming out on top from a shortlist of 9 entries in the “World’s Best Display” Award, Cooled Conservatories at Gardens by the Bay then went on to claim the World Building of the Year.
Speaking on behalf of the festival’s super-jury Paul Finch, WAF Programme Director, said: “This project was a fine and deserved winner, especially as it was an immensely collaborative effort. It features a series of radical and technical examinations, comprising some truly experimental aspects and lines of enquiry that will be immensely useful to the profession.”
This is the 5th year the World Architecture Festival Awards have been presented, and by the end of the awards 35 WAF Awards will have been announced across the three main sections of Completed Buildings, Landscape and Future Projects.
Projects entered this year, against a challenging economic climate, reflect the festival’s theme of ‘Rethink and Renew’, highlighting the need for innovative and creative approaches to existing buildings and areas. The theme also questions whether it is time for architecture to rethink whether it is fulfilling its intended role, and if it’s having a significant impact on those who ultimately use the resultant buildings and spaces.
The awards programme will culminate with the announcement of the coveted ‘World Building of the Year’ award, which was selected by the festival’s super-jury. It was chaired by Neil Denari, Principal of NMDA (Neil M. Denari Architects Inc).
The highly esteemed international judging panel also included Ben van Berkel, Moshe Safdie, Mok Wei Wei, Jürgen Mayer, Yvonne Farrell and Kenzo Tange. Previous winners of the World Building of the Year Award include Luigi Bocconi University, Milan, designed by Irish practice Grafton Architects (2008), Mapungubwe Interpretation Centre in South Africa, designed by Peter Rich Architects of Johannesburg (2009), MAXXI (National Museum of the 21st Century Arts) in Rome, designed by Zaha Hadid Architects (2010), and the Media-TIC building in Barcelona, designed by Cloud 9 (2011).
28 Jun 2012
Conservatories at Bay South Garden, Singapore
Design: Wilkinson Eyre Architects
Gardens by the Bay Conservatories
Wilkinson Eyre Architects have completed two of the largest climate-controlled conservatories in the world, as the architectural centrepiece of Singapore’s new 54-hectare Bay South Garden, which is the first completed part of the spectacular Gardens by the Bay project and opens to the public on June 29th.
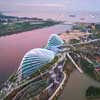
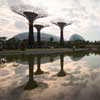
photos © Grants Associates / Robert Such
Located in Marina Bay, Gardens by the Bay is a key project in delivering the Singapore Government’s vision of transforming Singapore into a ‘City in a Garden’ and is expected to pull in five million visitors a year. At a total of 101 hectares, the Gardens by the Bay project comprises three distinct waterfront gardens – Bay South, Bay East and Bay Central.
At the heart of Bay South Garden is the Cooled Conservatory Complex designed by Wilkinson Eyre Architects, which is the focal point of the Gardens with the largest climate-controlled glasshouses in the world.
The glass and steel cooled conservatories bring the climates and plant life of Mediterranean and Cloud Forest regions to tropical Singapore. Highlights of the attraction include an indoor waterfall, a perpetually flowering meadow, cascading levels of vertical planting and high level walkways through and above the tree canopy.
British-led team completes 54-hectare Bay South Garden in Singapore £350 million project achieves new standard for integrated sustainability design Two of the largest climate-controlled conservatories in the world have been constructed as the architectural centrepiece of Singapore’s new 54-hectare Bay South Garden, the first completed part of the spectacular Gardens by the Bay project.
Designed by the acclaimed architectural practice Wilkinson Eyre Architects, the glass and steel cooled conservatories bring the climates and plant life of Mediterranean and Cloud Forest regions to tropical Singapore. Highlights of the attraction include an indoor waterfall, a perpetually flowering meadow, cascading levels of vertical planting and high level walkways through and above the tree canopy.
The curvilinear conservatory structures have been designed with sustainability as a starting point, with every consideration given to passive climate control techniques. A computer-controlled shading system and carbon neutral cooling technologies have been integrated into the fabric of the building to efficiently maintain the climate within.
The £350 million Bay South Garden, one of three Gardens by the Bay projects initiated by the National Parks Board (NParks) in Singapore, opens on 29thJune 2012. Wilkinson Eyre Architects led the design for the cooled conservatories, whilst the overall scheme was masterplanned, and surrounding landscape, designed by Grant Associates.
Structural engineers Atelier One, service & environmental engineers Atelier Ten, quantity surveyors Davis Langdon & Seah and interpretation & exhibition designers Land Design were also part of the British-led design team, which was appointed in 2006 after an international competition.
Grant Associates has overseen the design of the towering forest of ‘Supertrees’ to the south of the conservatories, which take the form of plant-laden structures up to 50 metres in height that provide pleasant shade while collecting solar energy and venting waste heat from the complex.
The cooled conservatories jointly enclose an area of over 20,000 sqm and reach a height of 58 metres above the shore of the bay. Bay South Garden is built on reclaimed land and, in the absence of a natural landscape, the conservatories are landmarks that prominently address both the bay and the skyscrapers of densely urban districts that will surround the garden.
Paul Baker, Director with responsibility for the project at Wilkinson Eyre said:
Sustainability was our starting point for Bay South Garden. To house an organisation focussed on preserving ecology in a building with a huge carbon footprint caused by air conditioning would have been madness.
Completing the Conservatories is an extraordinary technical achievement, which wouldn’t have been possible without the comprehensive design brief, the vision of NParks, the expertise of our partners and the close working relationship we enjoyed. In my opinion, our design represents an unprecedented integration of sustainability principles into a structure of this size.
This is a remarkable project with staggering ambition. It will play a big part in Singapore’s future, not just as a centre for trade, but also as a travel destination.”
Conservatories at Bay South Garden, Singapore – Building Information
Title: Cooled Conservatories – Bay South, Singapore Gardens by the Bay
Location: Marina Bay, Singapore
Type of project: Visitor Attraction
Project value: £350 million
Gross area: 54 Hectares
Contract awarded: 2006
Practical completion date: Jun 2012
Building Information: Conservatories
Gross area: Cool-Dry Conservatory (The Flower Dome) 12,800 sqm
Cool-Wet Conservatory (The Cloud Forest) 7,300 sqm
Structure: Composite structure comprised of a steel gridshell supported by a superstructure of radially arranged steel ‘ribs’
Envelope: Low-e coated glazing, Automated retractable fabric shades
Client: National Parks Board (NParks), Singapore
Architect: Wilkinson Eyre Architects
Masterplanners & Landscape Architects: Grant Associates
Structural Engineers: Atelier One
Building Service Engineers / Environmental Designers: Atelier Ten
Communication Design: Thomas Matthews
Interpretation and Exhibition Designers: Land Design Studio
Design management: Buro Four, UK
Films & animations: Squint Opera, UK
Cost consultant: Langdon & Seah Singapore Pte Ltd
Lighting design: Lighting Planners Associates (LPA), Japan
Engineering support: Meinhardt (Infrastructure) Pte Ltd, Singapore
Architecture and engineering support: CPG Corporation, Singapore
Project management: PM Link PTE Ltd
Irrigation design: WET (Water Equipment Technology), Australia
Conservatories at Bay South Garden Singapore images / information from Wilkinson Eyre Architects
WAF Awards Shortlist 2012 buildings news
World Architecture Festival Singapore – results online + new photos
Singapore Gardens by the Bay
Design: Grant Associates
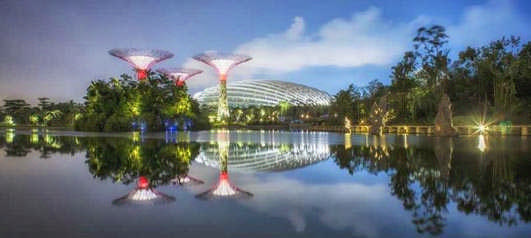
photo : Darren Chin
Singapore Gardens by the Bay
Designed by Grant Associates as tree-like structures between 25 metres and 50 metres in height (9 to 16 storeys), the 18 Supertrees are uniquely designed vertical gardens, with emphasis placed on creating a “wow” factor through the vertical display of tropical flowering climbers, epiphytes and ferns. At night, these canopies come alive with lighting and projected media produced by Lighting Planners Associates.
Location: Singapore
Singapore Architecture
Singapore Architectural Designs – chronological list
Singapore Waterfront Competition
Gustafson Porter
Singapore Gardens : architecture contest
Marina Bay Sands Buildings, Marina Bay
Moshe Safdie and Associates with Aedas
Marina Bay Sands
Scotts Tower
UNStudio
Scotts Tower Singapore
One Raffles Place Tower 2, Singapore CBD
SAA
One Raffles Place Tower 2 Singapore
Comments / photos for Gardens by the Bay Conservatories Singapore page welcome

