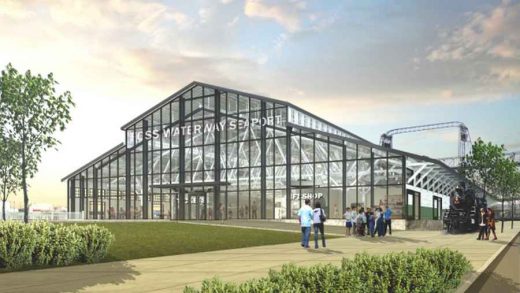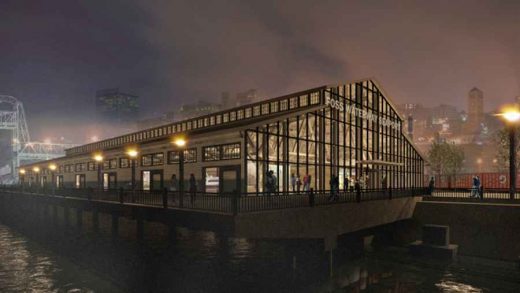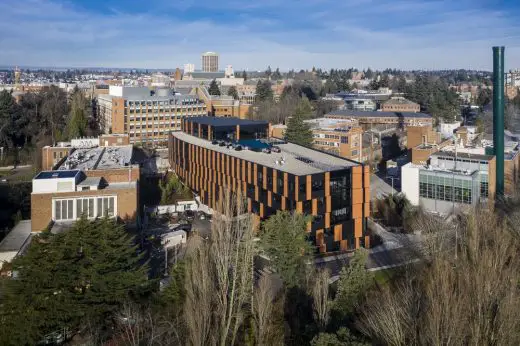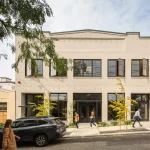Foss Waterway Seaport Balfour Dock, Tacoma Waterfront Design, Puget Sound Building
Foss Waterway Seaport : Tacoma Waterfront Building
Puget Sound Seaport, Washington State, USA – design by Olson Kundig Architects
May 25, 2012
Foss Waterway Seaport
Puget Sound maritime heritage, education & recreation center
Location: Balfour Dock, Tacoma Waterfront, Puget Sound, WA
Design: Olson Kundig Architects
Olson Kundig Architects is pleased to announce that work has started on the historic rehabilitation and adaptive re-use of the Foss Waterway Seaport, Puget Sound’s premier maritime heritage, education and recreation center.
When building rehabilitation is completed, the new 45,000 square foot public facility will feature an expansive maritime heritage museum, compelling indoor program spaces (including a K-16 marine science and environmental education center), a heritage boat building shop and the “Discovery Wharf” children’s learning center.
image from Olson Kundig Architects
In addition, the Seaport will feature 11,000 feet of docks and floats for recreational and educational boat moorage and on–the–water activities, and public open spaces for events, festivals and casual activities. When fully renovated, the improvements will make the Seaport the largest maritime heritage education center on the West Coast, with spaces for families, students and the entire community to discover, explore, work and play.
Jim Olson, FAIA, founder of Olson Kundig Architects, led the design of the project. “The architectural design concept is to bring out the intrinsic beauty of the building and the boats it houses,” says Olson. “The structure of the building is like a heroic sculpture. Like many of the boats, the building is a real community treasure.”
image from Olson Kundig Architects
The Foss Waterway Seaport building—once a part of the commercial Balfour Dock — is the last remaining unaltered section of a .9 mile–long continuous heavy timber frame warehouse that defined Tacoma’s waterfront for almost a century. Built in 1900, the remaining 350 foot-long portion straddles the shoreline immediately beneath Tacoma’s downtown.
It was originally designed and built in the bridge-building language of nineteenth century railroad engineering, with flat trusses supporting its over-water volume, and 150 foot-long timber trusses carrying the overhead load of its monitor roof.
The design of the new Seaport celebrates the building’s history while creating a space for multiple programs. The preservation of this landmark helps to cement Tacoma’s history as a port town, which is considered vital to the development of its waterfront.
The adaptive re-use improvements, which will include preservation, new construction, renovation and site work, lend themselves to the following three design goals:
• A welcoming entry
The centerpiece of the project is a new glass-faced north façade, which will reveal the preserved historic trusses. The entry will act as a beacon to passing visitors who will be connected to what’s happening in the city by a new pedestrian bike path, calling upon the site’s past by revealing the historic architecture.
• Maximize the educational experience
To minimize impact to the impressive large volume of space, the design will create controlled “boxes” within the overall space. These “boxes” will provide space for exhibits, classes, meetings and other uses. The redesigned Seaport will also provide space for traveling Smithsonian exhibits.
• Celebrate history
The 150 foot-long historic trusses will be preserved and emphasized in the new design. Additionally, the Seaport will undergo exterior rehabilitation on the east and west walls.
The rehabilitation will be carried out with respect to the original building modulation, which called for easy “rails to sails” access from the railroad tracks on the east of the building to the sea on the west.
The project is a collaboration between the non-profit Foss Waterway Seaport, Foss Waterway Development Authority, which owns the building, the City of Tacoma and the design team. Jim Olson, FAIA, of Olson Kundig Architects is leading the overall design team, while Alan Maskin, LEED AP, of Olson Kundig Architects provides museum and exhibition expertise. Jim Friesz, AIA LEED AP, also of Olson Kundig Architects, is the project manager.
The project is expected to cost $7.7 million overall. The City of Tacoma is funding $2 million for exterior and seismic renovations. The remaining $5.7 million will be raised through an ongoing capital campaign.
The first round of construction began in March of 2012 with the replacement of the building’s deteriorated brick north front wall with the glass-faced façade. The overall project is expected to be completed in January of 2015.
Foss Waterway Seaport images / information from Olson Kundig Architects
Location: Balfour Dock, Tacoma, Washington, USA
Washington Architecture
Seattle Architecture Designs – chronological list
US Architecture Designs – chronological list
Olson Kundig Architects – architecture studio based in Seattle, Washington, USA
A recent Washington State building design by Olson Kundig Architects on e-architect:
Lightcatcher Building at the Whatcom Museum, Bellingham
Olson Kundig Architects
Lightcatcher Building
Another Washington State building design by Olson Kundig Architects on e-architect:
Wing Luke Asian Museum
Design: Olson Sundberg Kundig Allen Architects
Wing Luke Asian Museum building
Washington State Architecture
Seattle Public Library
Design: Rem Koolhaas Architect / OMA
Seattle Library Building
Lake Union Float Home, Seattle
Design: Northwest Architects
Lake Union Float Home
Bill & Melinda Gates Center for Computer Science & Engineering, University of Washington in Seattle, WA
Design: LMN Architects
photo : Tim Griffith
Bill & Melinda Gates Center for Computer Science & Engineering at University of Washington in Seattle
UW School of Medicine, South Lake Union
Design: Gustafson Guthrie Nichol
UW School of Medicine
Comments / photos for the Foss Waterway Seaport – Tacoma Waterfront Building page welcome




