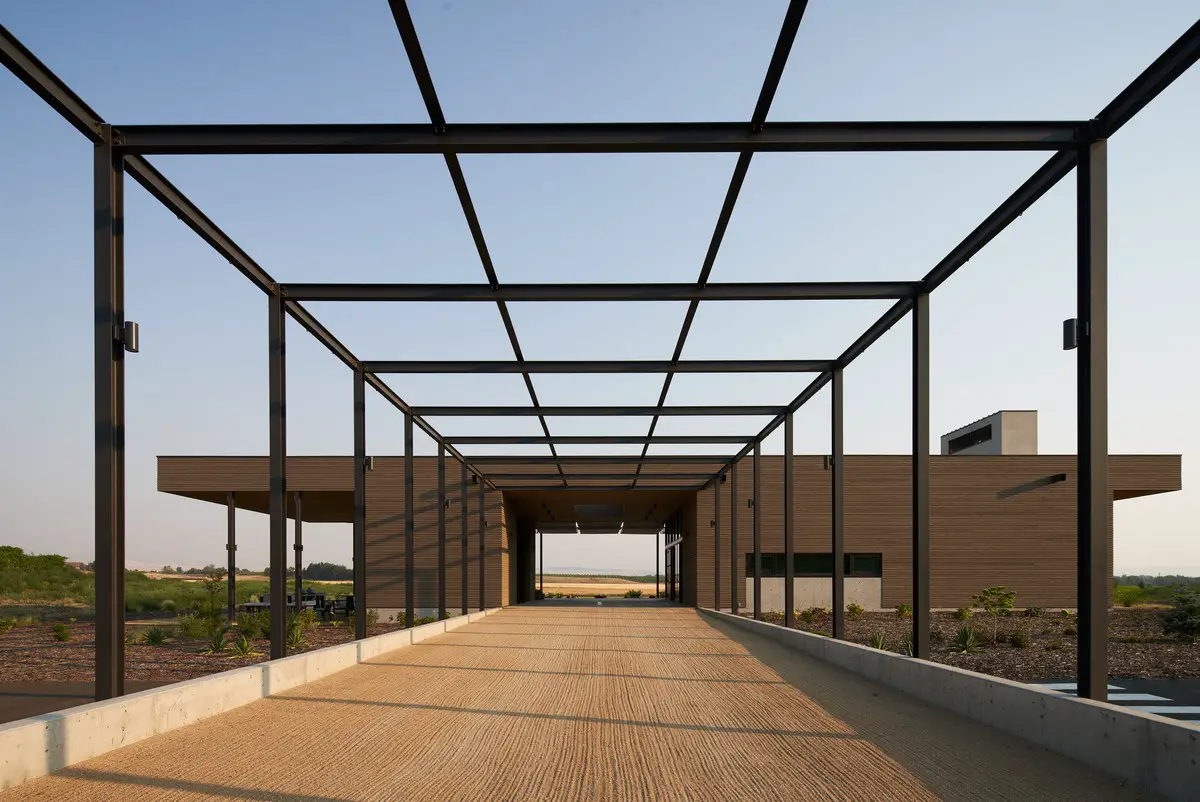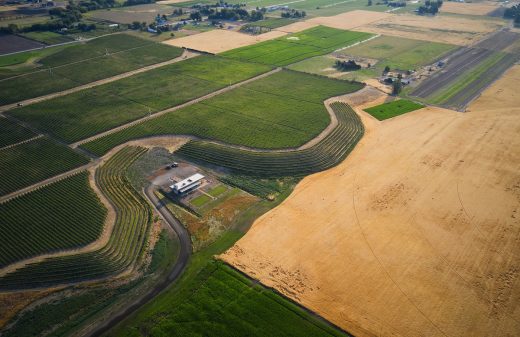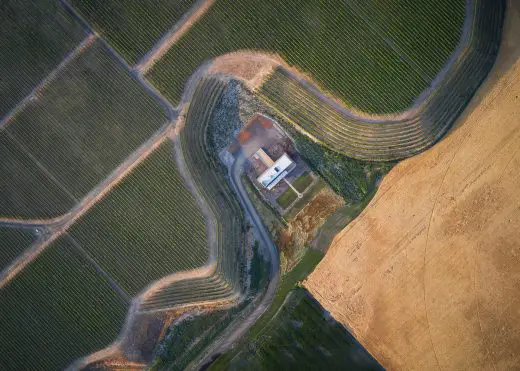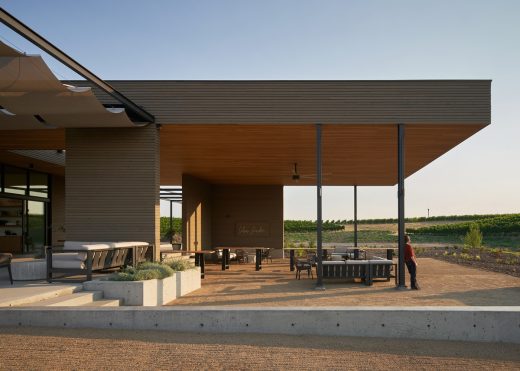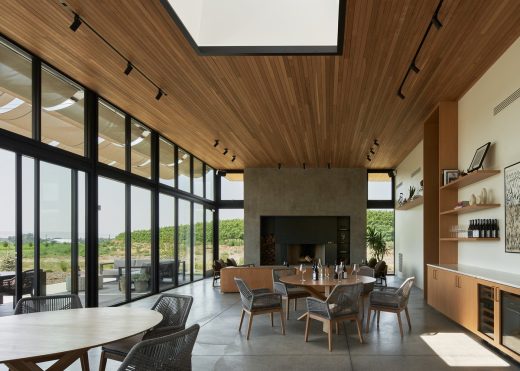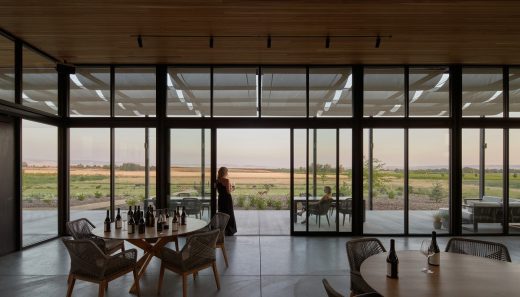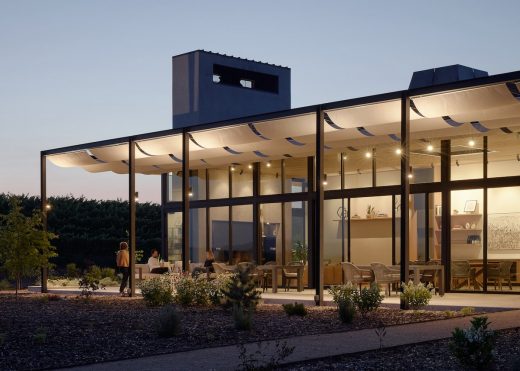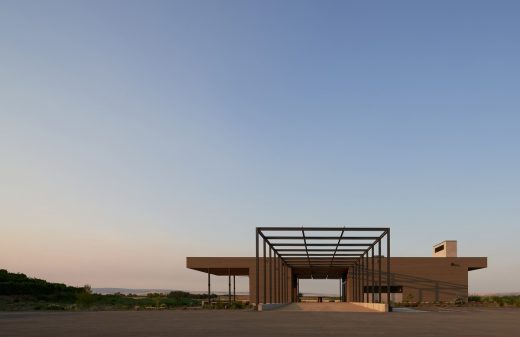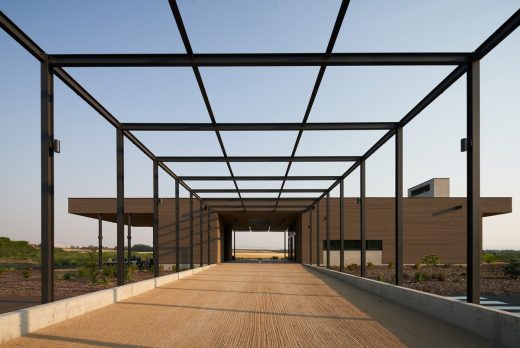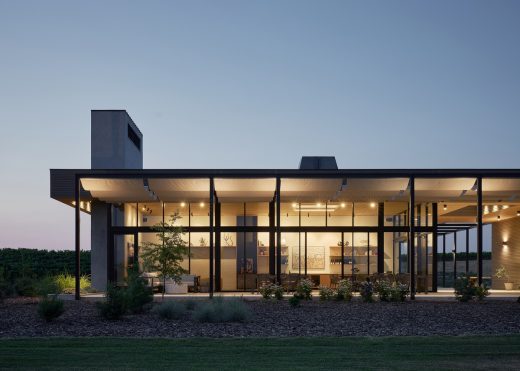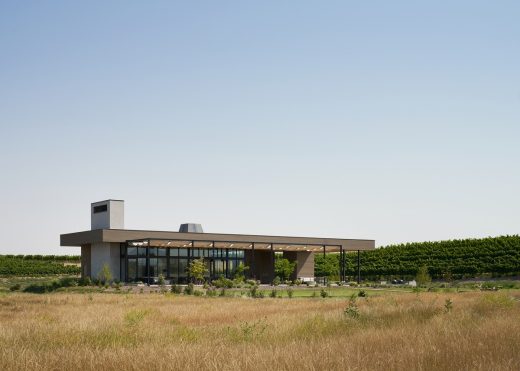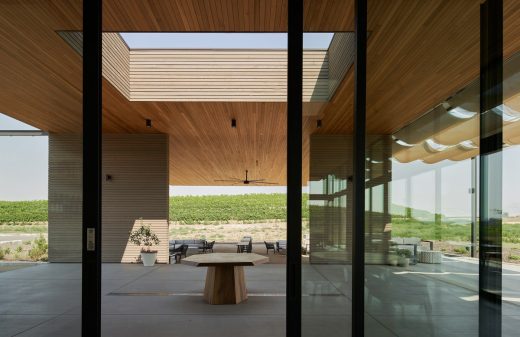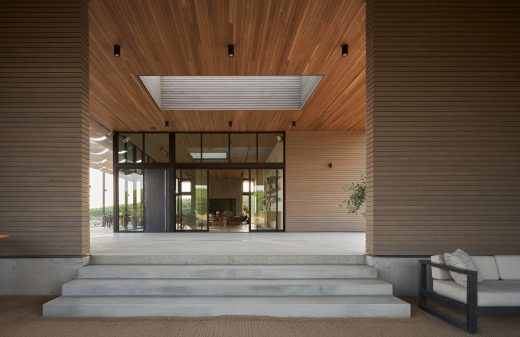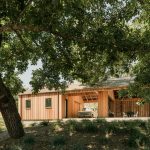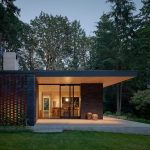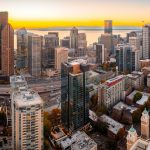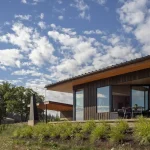Alton Wines Walla Walla, Washington Wine-Making, Cellars Building, US Winery Architecture Photos
Alton Wines in Walla Walla
post updated January 26, 2022 ; December 18, 2021
Design: goCstudio Architects
Location: 3783 Peppers Bridge Rd, Walla Walla, WA 99362, United States of America
Alton Wines Walla Walla in Washington
Photos by Kevin Scott
Alton Wines Building in Walla Walla, Washington, USA
Inhabiting a wavelike landform just outside Walla Walla, the new winery nestles itself into an existing cove that is formed by the surrounding vineyards. A long driveway from county road traces the existing vineyards which are carved into the natural terrain.
The site itself is an untouched pocket amidst farmlands. Deemed un-farmable due to the soil makeup and location in the crook of the vineyards the owner of the land had been waiting for the right opportunity to develop the site. A winery that would be designed with a sensitivity to the natural landscape, the vineyards that surround the site and the agricultural farmland beyond was welcomed by the owners of the property.
In considering the concept for the project the layering of the site was an important consideration. goCstudio Architects wanted to create a soft edge, a blur from the farmland beyond, through to the new gardens of the winery, the outdoor terrace and finally into the building.
The statement and focus of the architecture are the views and the relationship to the landscape. Visitors to the winery would be immediately reoriented south on arrival with their primary view through to the mountains beyond with the architecture acting as a frame.
Upon arrival visitors to the winery are guided due south, on axis with the arbor leading to the Tasting Room and Barrel Storage Buildings which orient East/West across the site. This dramatic approach captures and accentuates the view of the blue mountains seen through the terrace between the two buildings.
The site offers stunning views to the south which are maximized as the building opens to the fields beyond. As part of the masterplan for the winery a space was allocated for a future production facility to be built to the east of the Barrel Storage Building. This phase of the construction would complete the east side of the site and create a further outdoor workspace for the production facility.
A connection to the landscape, outdoor space and opportunity for shade were important factors in designing the winery in an area known for its dry hot summers and cold crisp winters. Responding to the client’s desire to have a separate Barrel room and Tasting room, an open-air covered space is captured between the two spaces.
This serves as both the entry point and approach to the winery but also an outdoor room, allowing both the Tasting Room and Barrel Room to spill out for events and give approaching visitors a view into each. An open, airy inviting Tasting Room where guests would want to linger was a high priority, with lots of flexibility for programming and events. Opening to both the covered outdoor space and a large terrace to the south increases the usable space and gives guests options to tailor the winery experience to their needs.
By contrast the Barrel room is a more inward focused space. With visibility from the main approach to the building, visitors can catch a glimpse of both modern and traditional barrel storage techniques. Housed in the center of the Barrel room is the wine club space, a private tasting area surrounded by barrels.
Overall, a rigorous system of structure and openings is used throughout the building. Starting at the approach to the winery, steel bays form an arbor which will be planted with grape vines, creating much needed shade on summer days.
This arbor structure passes through the building and forms the awning for the south terrace outside the tasting room. Sliding doors and windows infill this structural pattern at the tasting room.
At the roof level, three large roof monitors pierce the roof. These create focal points in the tasting room, outdoor covered space, and barrel room. These monitors funnel natural light deep into the plan of the building and create opportunities for sky views throughout the seasons.
Film of this Washington wine-making building:
Film on YouTube
Alton Wines Walla Walla, Washington – Building Information
GO’C project team: Jon Gentry, AIA, Aimée O’Carroll, ARB, Ashley Skidmore, Yuchen Qiu
Consultant team:
Architecture and Interiors: GO’C, Seattle, WA, USA
Contractor: Mountain States Construction Company
Structural Engineering: J Welch Engineering
Civil Engineering: Knutzen Engineering
Photography: Kevin Scott
Winery Building Designs – architectural selection from around the world
Alton Wines Walla Walla, Washington images / information from goCstudio Architects, WA, USA
Address: 3783 Peppers Bridge Rd, Walla Walla, WA 99362, United States
Phone: +1 509-720-7136
Alton Wines Website: www.altonwines.com
Washington Architecture
Seattle Architecture Designs – chronological list
COR Cellars Winery Complex in Washington
Design: goCstudio Architects
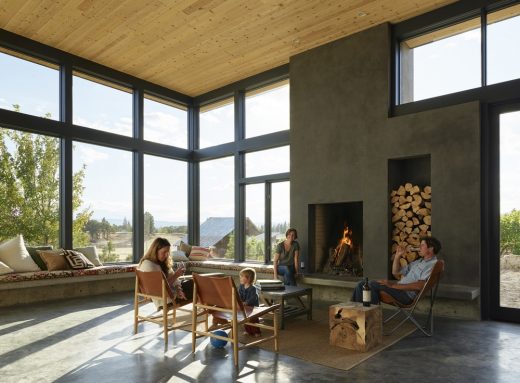
photo : Kevin Scott Photography
COR Cellars Winery Complex in Lyle
Charles Smith Wines Jet City Seattle Building, 1136 S Albro Pl, Seattle, WA 98108, USA
Design: Olson Kundig Architects
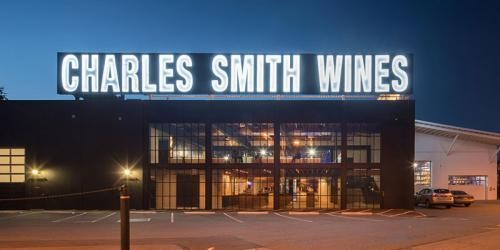
photograph : Kevin Scott and Nic Lehoux
Charles Smith Wines Jet City Building
US Architectural Designs
US Architecture Designs – chronological list
Design: SkB Architects
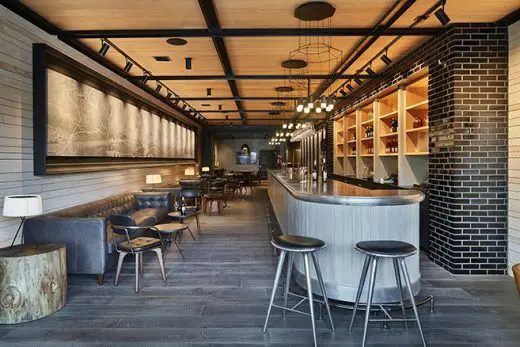
photo : Benjamin Benschneider
Rocky Pond Winery Tasting Room in Chelan, Washington
Martin’s Lane Winery Building, Okanagan Valley, southern British Columbia, Canada
Design: Olson Kundig, Architects
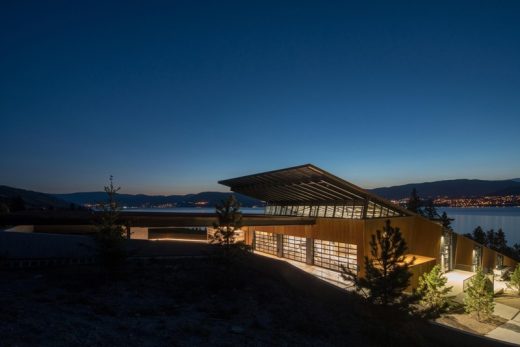
photo courtesy of Vik Retreats
Martin’s Lane Winery Building
Comments / photos for the Alton Wines Walla Walla, Washington design by goCstudio Architects USA page welcome

