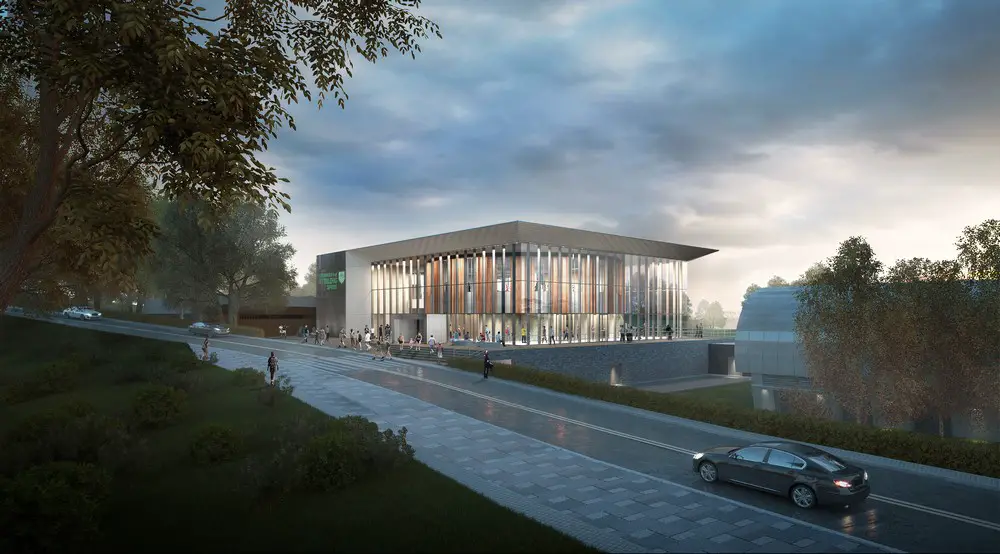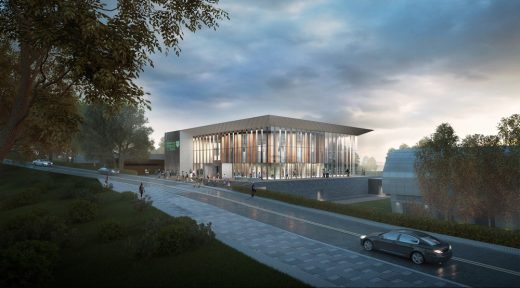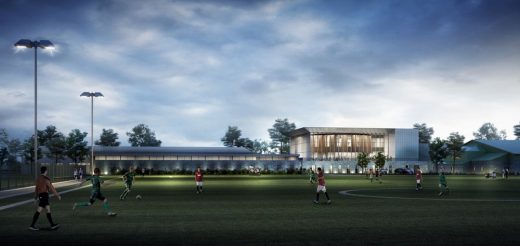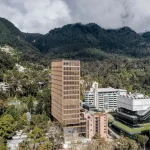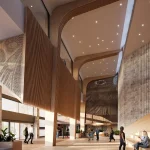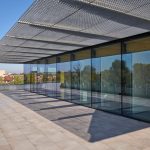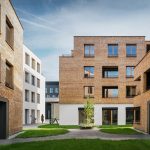University of Stirling Sports Centre Building, Facility, Academy, Architect, Photos
University of Stirling Sports Centre Facility
Higher Education Facility in Scotland design by FaulknerBrowns Architects
Design: FaulknerBrowns, architects
Planning approval for University of Stirling Sports Centre by FaulknerBrowns
Stirling Council has approved plans drawn up by FaulknerBrowns Architects, for a £20 million transformation of the University of Stirling’s sports facilities.
11 Aug 2018
University of Stirling Sports Centre Building News
The redevelopment of the University’s Sports Centre, will create an iconic new sports building that integrates with the existing world-class facilities on the site, including the national tennis and swimming academies.
The new building will provide an animated entrance gateway to the sports centre and includes purpose-built studios, an innovative fitness suite, three-court sports hall, indoor cycling studio, strength and conditioning area, as well as a new state-of-the-art high performance suite. Users of the new building will also benefit from enhanced changing facilities and communal spaces.
The site is set within a rich landscape located around Airthrey Loch, overlooked by the National Wallace Monument and with views to Stirling Castle, Airthrey Castle, the Ochil Hills, Ben Lomond and the Trossachs. A considered approach to the design process has ensured the redevelopment improves the character and appearance of the sports campus in a way that is sensitive to the quality of its setting.
The main building responds to the site at three levels – the lower story creating a robust base with linkages to the existing swimming academy and sports hall, and the two upper levels establishing a relationship with the street and surroundings.
The double height volume housing the café and social spaces affords the building a civic quality which supports its ambition for transparency and inclusivity.
The building’s glazed frontage exposes a central cylindrical drum that acts as a welcoming focal point. Vertical timber fins—spaced to create a concertina effect—present the illusion of motion. The fitness suite contained within the drum, animates views from the main approach routes.
Michael Hall, Partner at FaulknerBrowns Architects, said: “It is fantastic to be working with University of Stirling to create a new dynamic heart for their existing sporting infrastructure.”
Sherief El-Salamani, Project Leader at FaulknerBrowns, said: “This scheme will enhance the student experience by providing new and more visually accessible sporting facilities as well as a new gateway building, which will open up the performance, wellbeing and social aspects of the centre to the wider student body and local community.”
University of Stirling Sports Centre – Building Information
Client: University of Stirling
Architects: FaulknerBrowns Architects
Landscape: Ian White Associates
Structures: Woolgar Hunter
MEP: Harley Haddow
University of Stirling Sports Centre images / information from FaulknerBrowns
Location: The University of Stirling, Stirling, FK9 4LA, Scotland, UK
University of Stirling Buildings
Juniper Court Halls of Residence
Design: Lewis & Hickey Architects
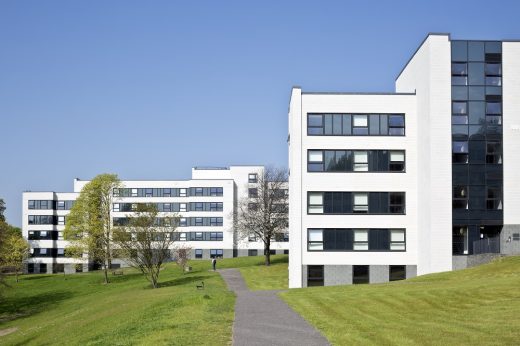
photo © Keith Hunter
Pathfoot Building University of Stirling
University of Stirling Buildings
Architecture in Scotland
Scottish Architecture Designs – chronological list
Stirling Buildings
Stirling Tolbooth
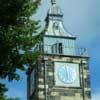
photo © AW
Stirling Tolbooth
Battle of Bannockburn Visitor Centre
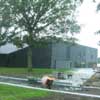
photo © Isabelle Lomholt
Battle of Bannockburn Visitor Centre
Buildings at Castle Business Park
Design: Michael Laird Architects
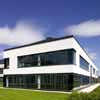
building photo : Paul Zanre
Stirling Office Building
Comments / photos for the University of Stirling Sports Centre Building – Scottish Higher Education Architecture design by FaulknerBrowns Architects page are welcome

