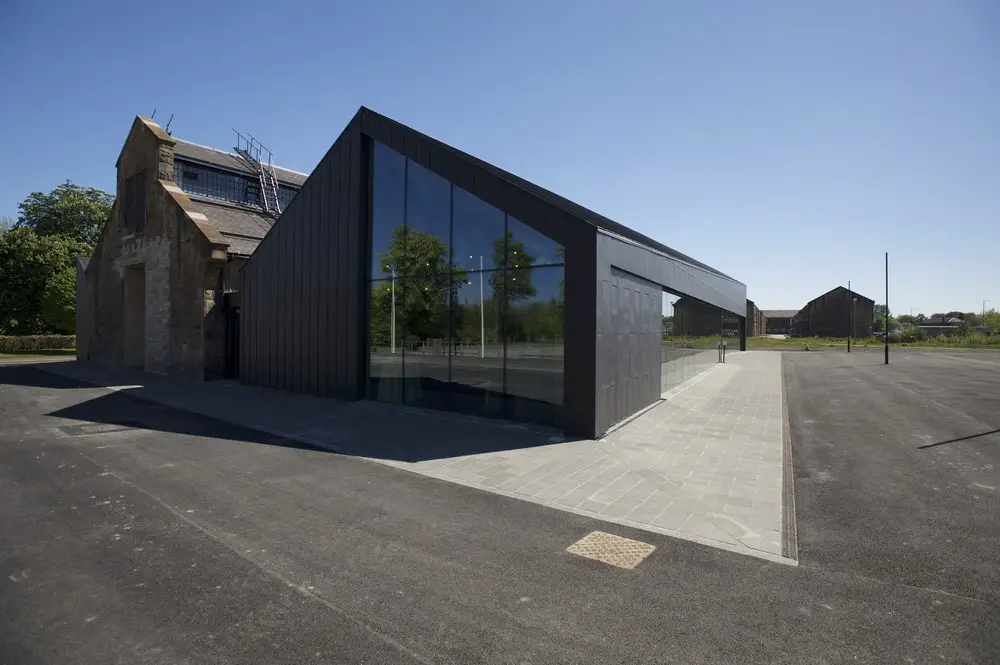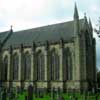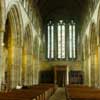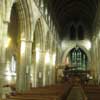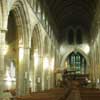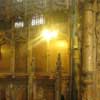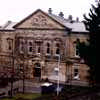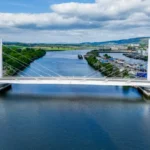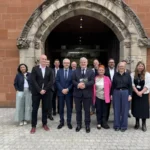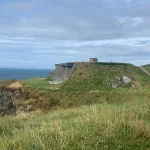Stirling Architecture, Building photos, Architect, Central Scottish properties design project images
Stirling Buildings, Scotland : Architecture
Key Structures + Property Developments in Stirling, Central Scotland, UK
post updated 29 May 2025
Stirling Building News
Stirling Architecture News
28 June 2024
HM Prison and Young Offender Institution
Architects: Holmes Miller
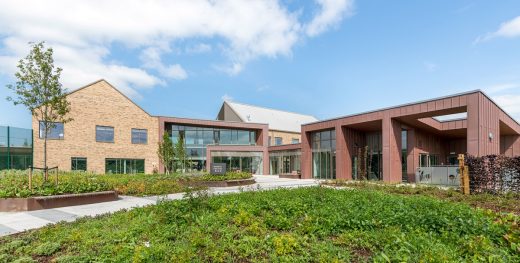
photo : Chris Humphreys
HM Prison and Young Offender Institution Stirling
The new HMP & YOI Stirling custodial facility won the gold prize for its focus on trauma-informed design and rehabilitation. The practice has created a therapeutic environment based on safety, respect and dignity that aims to improve the mental health and wellbeing of people in custody, staff and visitors.
11 Aug 2018
University of Stirling Sports Centre Building
Design: FaulknerBrowns, architects
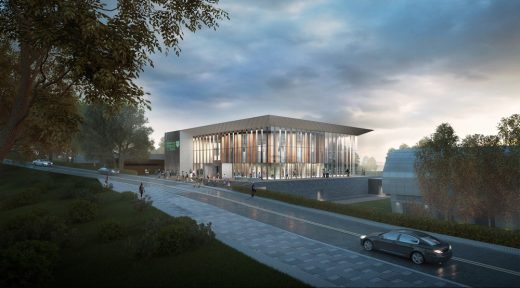
image courtesy of architecture office
University of Stirling Sports Centre Building
Stirling Council has approved plans drawn up by FaulknerBrowns Architects, for a £20 million transformation of the University of Stirling’s sports facilities.
15 Jun 2018
Stirling Society of Architects Awards Dinner 2018
Date: 21 June 2018
Time: 19:00 – 22:30
Venue: Inglewood House and Spa, Tullibody Road, Alloa, FK10 2HU
Cost: £36.74
You are invited to join the Stirling Chapter Members and their partners at the 2018 awards dinner.
This will be an informal affair held for the first time at Inglewood House restaurant in Alloa.
Please note the SSA Website is currently under construction and will hopefully be completed for the summer.
9 Mar 2018
Stirling Society of Architects Design Awards 2018
Call for Entries
Projects must have been completed between 1 April 2015 and 1 April 2018 within the SSA Chapter Area (Stirling, Falkirk and Clackmannanshire), with work under-taken by an ARB registered architect or practice.
All entries must be received by 30 April 2018. In order to reduce the cost and time involved in preparing submissions, entries for the awards shall be submitted in electronic format only and may be submitted by emailing caroline-meikle@bracewell-stirling.co.uk
https://www.rias.org.uk/files/2018/63/7E70CAE0-D44F-5601-97A4-ED9C41653D6E.pdf
21 Feb 2018
Stirling Purpose Built Student Accommodation
Maven & IP Investment Management build Stirling’s first purpose built student accommodation
£18.2m new build development will bring 207 new beds to Stirling’s underserved and over-stretched student accommodation market.
Forthside Way Stirling Student Accommodation design:
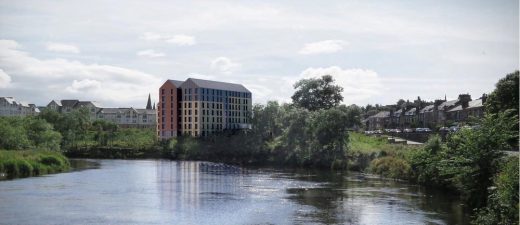
image courtesy of Maven
Maven Capital Partners (“Maven”) and IP Investment Management (“IPIM”) have continued their penetration into the UK student housing sector with their latest development, the construction of Stirling’s first purpose built student accommodation (PBSA). Maven will act as the asset manager representing Hong Kong based IPIM to deliver the £18.2m project in conjunction with development manager Whiteburn Projects Limited and senior debt finance from The Royal Bank of Scotland.
The 207-bed facility will be located on the banks of the River Forth next to Stirling City Centre, Scotland, and within easy commute of the out-of-town campus of the University of Stirling. The site is located only 250m from the main railway station and sits on the dedicated bus route to/from the university campus, which runs up to 19 buses per hour.
Forthside Way will become the first PBSA in Stirling, and will help address the acute shortage in accommodation for the substantial student population of circa 10,000. Construction is due to commence in early 2018, with the complex due to be open in time for the start of the 2019/20 academic year.
The development will be set across two buildings and comprise 123 studios, 8 one-bed apartments, and 76 two and three-bed cluster flats. Residents at Forthside Way will also benefit from extensive communal facilities which include a cinema, gym, games room, laundry and several private/group study rooms.
The acquisition is Maven’s seventh PBSA collaboration with IPIM. Together they have delivered over 1,200 purpose built student accommodation beds at sites across the UK, including the £19m development of The Millhouse in Edinburgh and 103 studios at 800 Bristol Road in Selly Oak, Birmingham. In addition, the joint venture currently has PBSA sites under construction in Liverpool, Durham, Exeter and Bournemouth.
Maven’s property portfolio has expanded significantly in recent years and the team now manages 19 property investments with a combined Gross Development Value in excess of £250 million.
Colin Anderson, Investment Director at Maven, said: “University of Stirling has strong a reputation for its sporting excellence and there is strong demand for a number of its courses, a number of which are considerably over-subscribed. Despite this, Stirling has one of the most acute shortages of student accommodation in the country. With no private PBSA market to speak of in the city, Maven is delighted to be working once again with IPIM to greatly enhance the quality of the accommodation provision and play its part to help the University attract and retain the best students from the UK and further afield.”
Selina Williams, Investment Director, IP Investment Management, added: “The acquisition of Forthside Way complements our growing portfolio of PBSA assets in strong UK university cities and we are delighted to be continuing our successful partnership with Maven in this sector. We continue to see opportunities in student accommodation in towns and cities with strong fundamentals such as Stirling.”
Iain Robertson, Relationship Director, Royal Bank of Scotland, added: “We are proud to support Maven and IPIM in their latest development project. The venture will provide much needed accommodation for Stirling’s large student population, offering a modern and safe environment in which to live.”
About Maven Capital Partners UK LLP www.mavencp.com
Maven Capital Partners UK LLP (Maven) is an independent private equity and property manager, focused on the provision of growth capital and mezzanine finance to SMEs across the UK, as well as funding a range of attractive property investments. Headquartered in Glasgow, and with nine other offices throughout the UK, Maven manages over £415 million of assets for a variety of client funds, including Venture Capital Trusts, a range of government-back regional debt and equity funds, and Maven Investor Partners – a syndicate of institutional, family office and high net worth investors.
Maven has developed a track record in the hotel, student accommodation and office space sectors, sourcing and structuring transactions with a gross development value of up to £30m. With a hands-on proactive portfolio management approach, Maven works closely with property developers to add value and maximise investor returns and also provides a fully integrated back-office support function to client and third party fund managers.
The Maven property team has managed several PBSA development projects in recent years including:
• 2016 – Marketgait: £6.7 million re-development of a 116-bed PBSA in Dundee;
• 2015 – Millhouse: £19 million development of a 255-bed PBSA in Edinburgh;
• 2015 – Bristol Road: £10 million development of a 100-bed PBSA in Birmingham; and
• 2015 – 333 Bath Street: £5.5m development of a 70-bed PBSA in Glasgow.
About IP Investment Management (HK) Ltd
IP Investment Management is a Hong Kong based boutique real estate investment manager focused on delivering returns for investors through its value-add and opportunistic private equity real estate funds. The Company sources investments in developed markets including UK, Europe, US, Australia with a strong focus in student accommodation, PRS/multifamily, and hospitality.
Talking Shops – A History of Scotland’s Shops
Date: 26 February 2018
Time: 10.00-16.00
Venue: The Engine Shed, Forthside Way, Stirling
Cost: Historic Scotland Members £36 / Non Members £40
On 26 February 2018 HES will be opening its latest exhibition: Talking shops – A History of Scotland’s Shops. They will launch the exhibition with a one-day seminar that will examine the importance of traditional shopfronts and their conservation and maintenance. This seminar would be of interest to those working on the building heritage sector, such as conservation officers, planners, architects and those with an interest on the subject.
Website: Stirling Architecture Event at The Engine Shed
15 Mar 2014
Battle of Bannockburn Visitor Centre
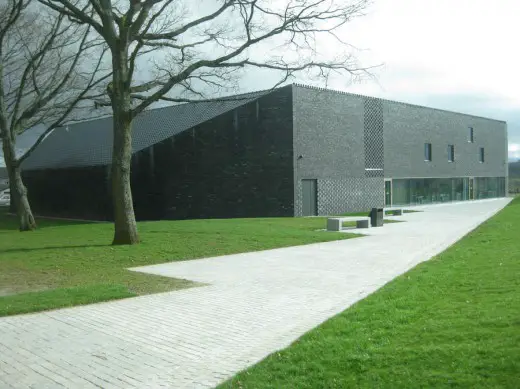
photo © Isabelle Lomholt
Images of Battle of Bannockburn Visitor Centre by Edinburgh architects Reiach and Hall.
View north to Auld Brig – Old Bridge, just north of the city centre:
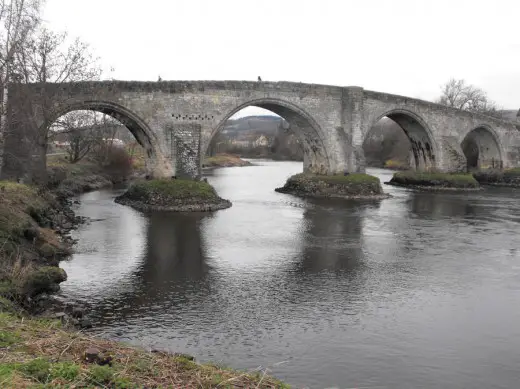
photograph © David Welch
Stirling Auld Brig was the setting for William Wallace’s victory in the Battle of Stirling Bridge in 1297. The current structure apparently dates from 1415, comments welcome.
The stair inside the Stirling Tolbooth building, by Richard Murphy Architects, detailed by Adrian Welch:
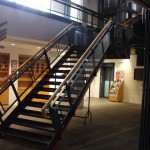
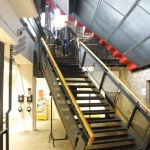
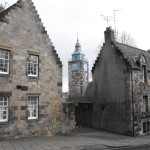
photographs © David Welch
Cowane`s Hospital, a historic building immediately south of the Church of the Holy Rude. Cowane`s Hospital was started 1637 and finished 1643, and was meant to house poor elderly people, i.e. an almshouse, rather than a doctors` hospital:
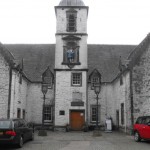
photograph © David Welch
Stirling Building Photos
15 Oct 2013
Photos of key buildings in the city and surrounding area
Stirling Church Building:
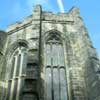
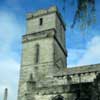
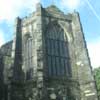
photos © Adrian Welch
Key architectural elements in the graveyard immediately to the south of the Castle:
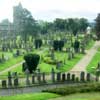
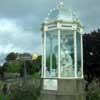
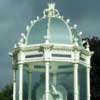
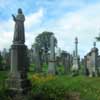
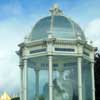
photos © Adrian Welch
Stirling Castle
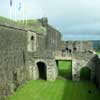
photo © AJW
Stirling Castle – new photos
Situated – like Edinburgh Castle – on a volcanic outcrop in the centre of the city: a major Scottish building, primarily of historic rather than architectural note.
Design: Richard Murphy Architects
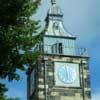
photo © AW
Stirling Tolbooth – new photos
This building represents a major and confident insertion into a historic building that is all too rare in Scotland. The arts centre is located just east downhill from the castle and church buildings.
Stirling University, Bridge of Allan
1967-74
Design: RMJM Architects
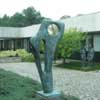
photo © AW
Stirling University Buildings, Bridge of Allan, Scotland – new photos
The campus was designed in the 1960s by the Scottish architectural practice Robert Matthew Johnson Marshall (RMJM). The low-rise buildings are Modern in style with plenty of grey rough textured pre-cast concrete panels.
Dunblane Cathedral
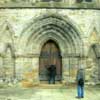
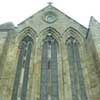
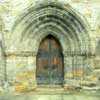
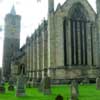
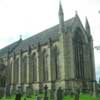
photos © AJW
This is a medieval church in the heart of the city, at the north end of the High Street. Most of the building is Gothic in style, from the 13th century. The lower half of the tower (on the south side, roughly in the middle) dates from the 11th century with an upper part added in the 15th century. It was originally free-standing. The building was restored by Edinbugrh architect Rowand Anderson in 1889-93. The Dublane Museum opposite the entrance is also worth a visit.
The National Wallace Monument, Hillfoots Road
Architect: John Thomas Rochead
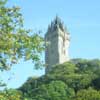
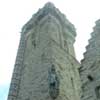
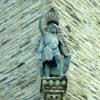
photo © AW
This is a tower built in 1869 located just north of Stirling on the summit of Abbey Craig. Design in the Gothic Revival architecture style it commemorates Sir William Wallace, the 13th century Scottish hero.
Argyll’s Lodging, Castle Wynd, centre of Stirling (just east of castle)
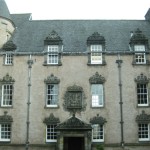
photo © AW
Argyll’s Lodging is a 17th-century town-house in the Renaissance style, situated below Stirling Castle. It was a residence of the Earl of Stirling and later the Earls of Argyll.
Stirling Architecture News
Stirling Society of Architects – Design Awards 2011 : Submission
Clackmannnanshire’s/Falkirk’s/Stirling’s Top Buildings Sought
The Stirling Society of Architects is seeking the best buildings constructed in 2010 and 2011. Open to buildings designed by Chartered Architects, the award sponsored by Hadden Construction seeks to recognise the high standards of design offered by architects to their clients: Stirling Society of Architects Design Awards. 15 Jul 2011
Stirling Architecture
Stirling Castle Architecture + History
The Romans built a Fort on Stirling Castle rock: this building was replaced by a new castle commissioned by the King Alexander I, who died at the Castle in 1124.
Stirling Municipal Buildings
Main building: 1914
Location: 8-10 Corn Exchange Road, central Stirling
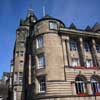
Stirling building photo : Alastair Cook
Grade B listed
Stirling Municipal Buildings
Stirling Offices – Buildings 10 & 11, Castle Business Park
Design: Michael Laird Architects
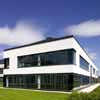
building photo : Paul Zanre
Stirling Office Buildings
The Steeple / Athenaeum, Stirling
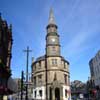
Stirling building photo : Alastair Cook
Athenaeum Stirling : Grade A listed building located at the top of King Street, where the road splits into Spittal Street and Baker Street, central Stirling
Thistle Centre Stirling
Location: various entries, off Murray Place & Port Street, central Stirling
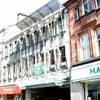
Stirling building photo : Adrian Welch
Recent entry canopy to Port Street
Thistle Centre Stirling
Forthside Stirling
2008-
Design: RMJM Architects
Forthside Offices
Old Viewforth
Architect: John Hay
Location: 14-20 Pitt Terrace, south Stirling
1855
Grade B listed
Administrative headquarters of Stirling Council.
Stirling Agricultural Centre
design: Archial Architects
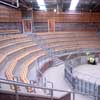
image from architects
Stirling Agricultural Centre
Other important buildings in Stirling
Old Viewforth extension – James Millar, 1939
James Miller (1860 – 1947) was a Stirling architect
Langgarth House – Grade B listed
New Viewforth – Stirling Council Headquarters: Offices, 1972
Stirling Council Building

Stirling building photo: Alastair Cook
Stirling Architecture News – 2007
Stirling Sports Village
2007-
S&P Architects
Stirling Council Sports Village Approved Jul 2007
Plans granted for £20m Stirling Council Sports Village by S&P Architects
Facilities: Ice Rink, Sports Hall, Swimming Pool, Gym, Climbing Wall, Studio
Kildean development, Raploch
Michael Laird Architects submitted plans for City Of Stirling Business Parks Ltd and Elphinstone Land Ltd: mixed-use development – business park; housing; hotel/leisure; restaurant/pub; retail; further education college – at Kildean Auction Market, Drip Road, Raploch, Stirling
Stirling Architecture News – 2006
Construction consortium unveiled for £120m regeneration of a deprived part of Stirling.
R3, joint venture consortium of the Cruden Group and George Wimpey, awarded preferred bidder status for major redevelopment work at Raploch: 650 private houses, 250 socially-rented houses, health centre, two primary schools & sports facilities
Jul 2006
Other Stirling buildings
Stirling Clock at junction of King’s Park Road with St Ninian’s Road
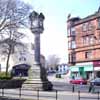
Bingo Venue – Allanpark Cinema, Allan Park, central / south Stirling
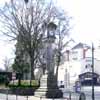
Stirling town centre masterplan proposals by Michael Laird Architects: Station Square Stirling
Forthside – Stirling Council initiative to create new civic centre and Council HQ by the River Forth, with major residential and office elements
Pivo Bar, Corn Exchange Road, central Stirling
Pivo Bar Stirling
Stirling house : Gribloch, Kippen, Stirling, 1938-39 – Basil Spence
Location: Stirling, Scotland
Architecture in Scotland
Contemporary Architecture in Scotland – architectural selection below:
Scottish Architecture Designs – chronological list
Milngavie Streetscape, Milngavie, East Dunbartonshire, western Scotland
Design: Page\Park Architects
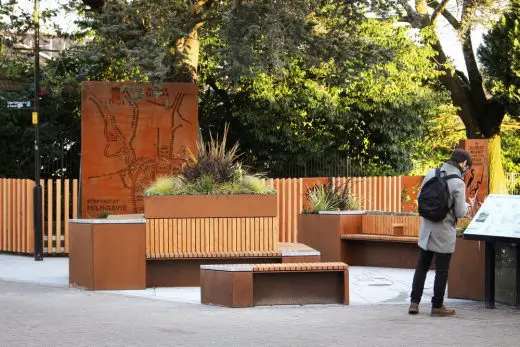
photograph : ZAC and ZAC
Milngavie Streetscape, East Dunbartonshire
New National Centre For Music Edinburgh
Langside Halls Queen’s Park, Glasgow
Comments / photos for the Stirling Architecture page welcome

