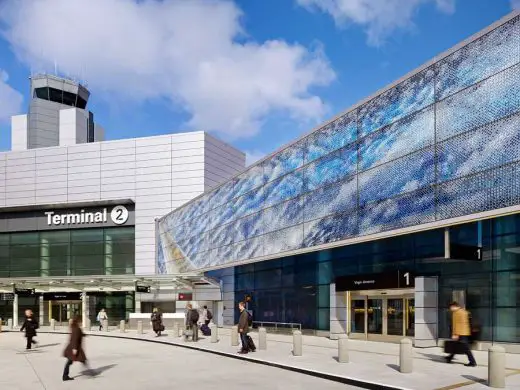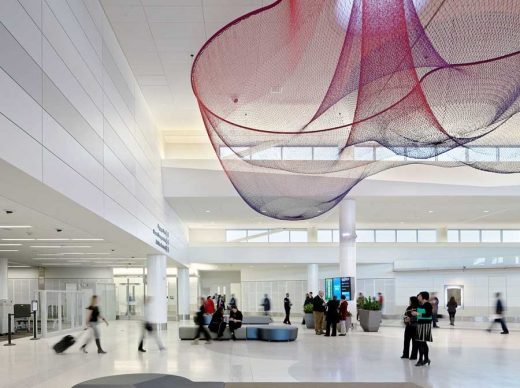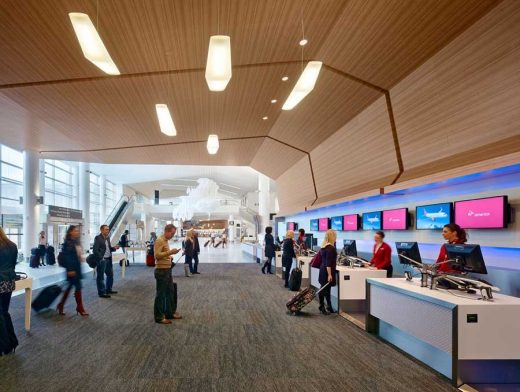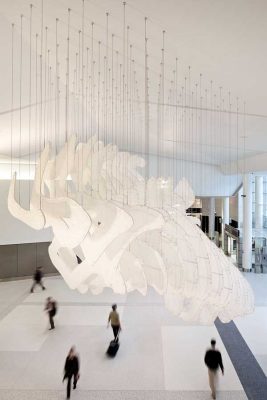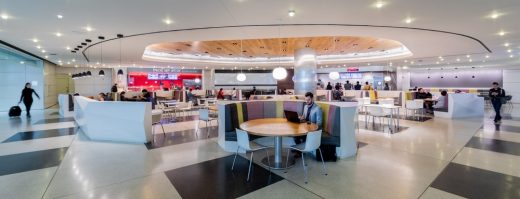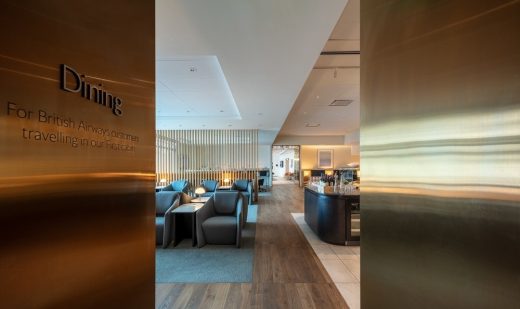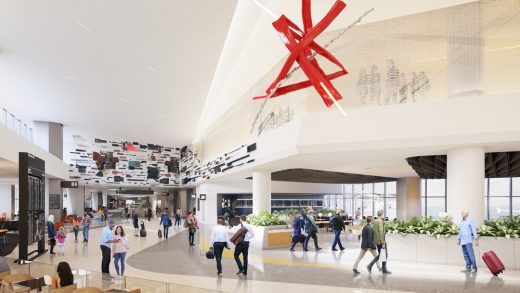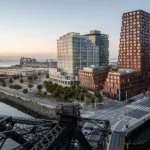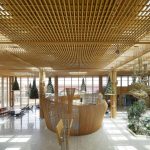San Francisco International Airport (SFO) Terminal 2 Renovation Architecture, Architect, US Project
San Francisco International Airport Terminal 2 Renovation
SFO T2 Project, Bay Area, CA, USA – design by Gensler Architects
Apr 6, 2011
San Francisco International Airport (SFO) Terminal 2
Design: Gensler
San Francisco International Airport Terminal 2
Photos Courtesy of Gensler, Architects
Gensler’s design for San Francisco International Airport’s renovated Terminal 2 (SFO T2) sets a new benchmark for contemporary air travel in a terminal highlighting the Bay Area’s distinct culture through its design, art and epicurean delights. Registered with the United States Green Building Council, the terminal aims to become the first LEED Gold certified terminal in the United States.
The 640,000-square-foot terminal features progressive sustainability measures that strive to inspire people to live more sustainably. T2 will feature 14 gates serving the San Francisco-based Virgin America and American Airlines, and was built in a design-build partnership between Turner Construction and Gensler for San Francisco International Airport.
Elevating the Travel Experience
• With an emphasis on service, hospitality and comfort, T2’s design offers travelers many options for how they spend their time in the airport.
• SFO was the first U.S. airport that is an accredited museum, and T2’s design highlights the unique collection. While moving through the terminal, travelers can enjoy spaces designed to highlight T2’s permanent collection and traveling installations (see detail on the art included in the permanent collection below).
• San Francisco’s cuisine is globally revered, and the Bay Area’s food culture extends into the airport in a unique offering of locally-sourced, wholesome foods including a restaurant from renowned local chef Cat Cora. The terminal’s design mirrors the diversity of food offerings, with a multitude of places and seating options to enjoy either a snack on the go or a full meal.
De-Stressing Travel in a Pat-Down World
• Recompose A unique area just past security offers travelers a place to re-dress and gather their belongings after passing through security. Setting the tone for the T2 experience, this area features abundant natural light that interacts with a hanging installation by Janet Echelman, a New York artist. As passengers regroup, they can quickly check flight status on adjacent displays, and assess the food and shopping offerings in the concourse.
• Hydration Stations Security procedures prohibit taking bottled water through screening, but savvy travelers can refill empty water bottles at Hydration Stations that feature prominently at the concourse’s terminus.
• A “club room” feel to the departure lounge dining area and departure gates includes a variety of seating options and children’s play areas. Whether they are dining, shopping or enjoying an exhibit, passengers are able to keep an eye on their gates from these areas.
• Sit, lounge, or work: Gates include a variety of seating options including lounge furniture, work-oriented seating with power outlets, dining seating, and seating clusters that accommodate small and large groups. Laptop plug-in stations, elevated work counters and free WiFi throughout the terminal make it easy for everyone to connect and charge electronics on the go.
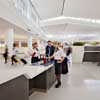
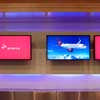
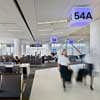
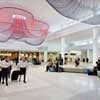
photos Courtesy of Gensler, Architects
Sustainable Highlights
Innovative sustainable design & operations programs at T2 will:
• Reduce energy costs: The terminal is designed to save 15% more than the energy cost of a terminal designed to meet California’s stringent building code, resulting in a $170,000 annual savings in operations costs. An innovative displacement ventilation system will deliver superior air quality while using 20% less power than conventional systems.
• Reduce water use: T2’s dual plumbing system saves water. Reclaimed water from the Airport’s Mel Leong Treatment Plant supplies toilets and urinals. Plumbing fixtures are 40% more efficient than typical fixtures.
• Re-use building materials: By reusing a substantial portion of the infrastructure of the existing building in the renovated T2, SFO reduced the global warming impact of the new terminal by approximately 12,300 tons of CO2.
• Recycle: An aggressive recycling policy and composting for food waste significantly reduces the airport’s waste generation and carbon footprint.
• Teach: creative signage engages travelers and educates T2’s more than six million visitors on the terminal’s sustainable features.
• Eat local: the terminal features local, organic food vendors, offering wholesome food grown locally and prepared in a healthful manner.
• Remove complexity: expansive, naturally-illuminated spaces greet passengers, intuitively guiding them at key decision-making points, such as post-security, pre-baggage claim and the departure lounge. The natural daylight makes the terminal easier for travelers to navigate, creates a more healthy environment in which to travel, and helps save electricity used for lighting during the day.
• Complete a Multi-Modal Hub: the renovation connects Terminal Two to the Bay Area Regional Transportation System (BART), so that employees and travelers alike can easily go from airport to city on mass transit.
Art + Design: SFO Is the Only U.S. Airport That Is an Accredited Museum
• Gensler collaborated with the San Francisco Arts Commission, Turner, SFO and the SFO Museum to incorporate art into T2’s design. Three signature artworks were commissioned for the Terminal’s glass façade, entry lobby mezzanine area and the post-security Recompose area. In addition, two newly-commissioned interactive artworks are incorporated into the children’s play areas.
• Outside Façade: Air Over Under – The terminal’s outside façade features Norie Sato’s “Air Over Under,” whose imagery depicts the dual experience of being under or over clouds when flying in a plane.
• Ticketing: Topograph – Kendall Buster’s Topograph suggests a topography map, and creates an illusion that the forms might be fragments of a larger mysterious mass, like clouds—a recurrent theme in T2’s design.
• Arrivals Lounge: Marc Adams Tapestries – In storage for over 20 years, three tapestries by Marc Adams depicting garden imagery from local San Francisco and Bay Area sites warm the space where travelers reconnect with friends and family upon return to San Francisco.
• Recompose: Untitled – Janet Echelman’s hanging sculpture is the signature element of the Recompose area. The artwork evokes the contours and colors of cloud formations over the Bay Area. Aesthetically, the sculpture draws its color from the Summer of Love, and references the Bay Area’s technological innovation and interconnectivity.
San Francisco International Airport (SFO) Terminal 2 Renovation – Building Information
Project Name: San Francisco International Airport, Terminal 2 Renovation
Design Start: Apr 2008
Opening: Apr 2011
Construction cost: $383 million
Size: 640,000 sqft
Passengers per year: Capacity for 5.5 million enplaned passengers; 3.2 million enplaned passengers are expected in the first full year of operation
Airlines served: Virgin America, American Airlines
Gates: 14 (Virgin America: seven; American Airlines: six; one common-use gate at launch)
Levels: Two
Security Lanes: Eight passenger lanes, two employee and tenant lanes
Ticket Counters: Up to 26 ticketing positions in each ticketing lobby (two lobbies total)
E-Ticket Kiosks: Up to 12 per side (two sides)
Curbside Check-in Counters: Six positions
Retail and Concessions: 30,793 square feet
Baggage Claim Carousels: Four
Design Team: Design/Build Contractor: Turner
Architect: Gensler
Associate Architect: Michael Willis Architects
Associate Architect: Hamilton-Aitken Architects
Brand Design: Gensler
Photos © Bruce Damonte
San Francisco International Airport (SFO) Terminal 2 Renovation images / information from Gensler Architects
Location: San Francisco International Airport,San Francisco, North California, USA
San Francisco International Airport Architecture
New San Francisco International Airport Designs
May 22, 2020
SFO International Terminal Building Passenger Experience
Design: Woods Bagot Architects / Tsao Design Group
photo : Emily Hagopian
SFO International Terminal Building Passenger Experience
Mar 4, 2020
Design: William Duff Architects
photo © Eric Rorer Photography
British Airways Lounge, San Francisco International Airport
May 26, 2018
San Francisco International Airport Terminal 1
Architects: Woods Bagot
image courtesy of architects
San Francisco International Airport: SFO Terminal 1
New Architecture in San Francisco
Contemporary San Francisco Architecture
San Francisco Architectural Designs – chronological list
San Francisco Architecture Walking Tours by e-architect
San Francisco International Airport (SFO) Terminal 2 – Key Partners
About SFO
SFO (www.flysfo.com) provides nonstop service to more than 65 US cities on 21 domestic airlines and to 32 international points on 27 international carriers. SFO offers twice as many non-stop flights to the New York area than all other Bay Area airports combined – making SFO the Bay Area’s Airport of Choice. SFO was voted “North America’s Best Airport” in 2008 by passengers for its outstanding customer service and amenities.
About Turner
Turner is the leading general builder in the U.S., ranking first or second in the major segments of the building construction field. During 2009, Turner completed $8.2 billion of construction. Turner is the only builder offering clients a nationwide network of offices across the U.S. Founded in 1902, the firm is a subsidiary of HOCHTIEF, a publicly traded company and one of the world’s leading international construction service providers. For more information, visit Turner’s website.
About Gensler
Gensler is a global design, planning, and strategic consulting firm networked across 35 locations on five continents. Consistently ranked by U.S. and international industry surveys as the leading architecture and interior design firm, Gensler leverages its deep resources and diverse expertise to develop design solutions for industries across the globe. For its longstanding commitment to the advancement of sustainable design, Gensler received the Leadership Award from the U.S. Green Building Council in 2005.
Website: San Francisco International Airport
San Francisco Buildings
CCS Architecture
25 Lusk
Rafael Viñoly Architects
Ray and Dagmar Dolby Regeneration Medicine Building
American Architecture : major developments + designs
Major New Design near San Francisco:
Elk Grove Civic Centre, Sacramento, CA
Zaha Hadid Architects
Elk Grove Civic Centre
Comments / photos for the San Francisco International Airport (SFO) Terminal 2 Renovation page welcome
Website: San Francisco California
