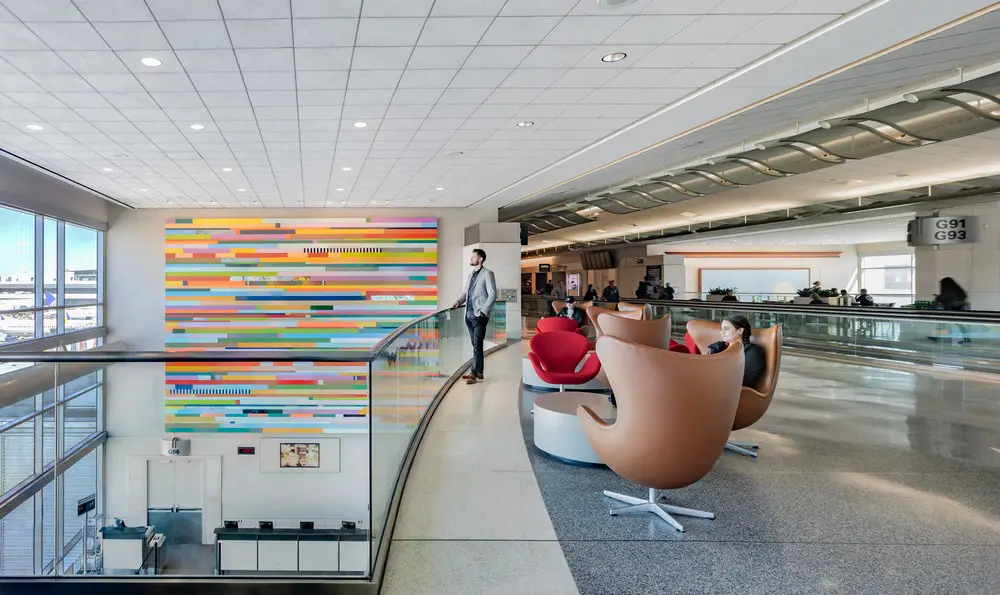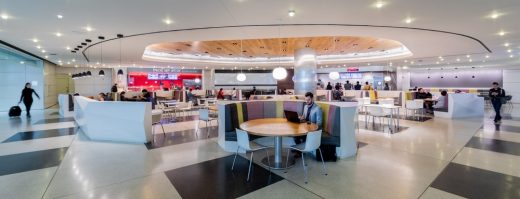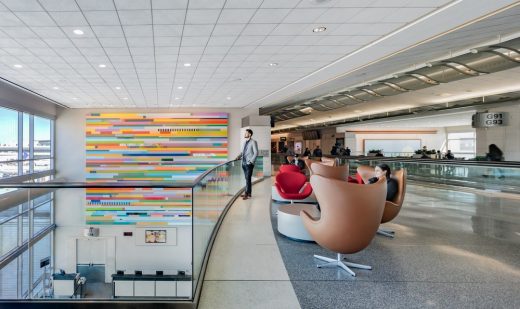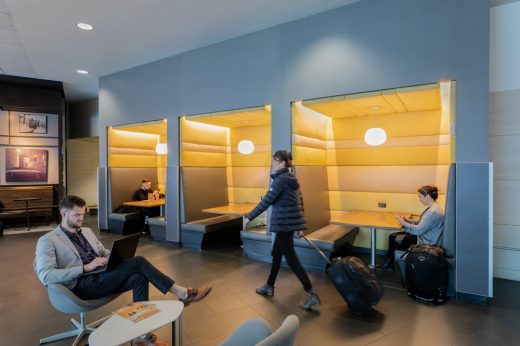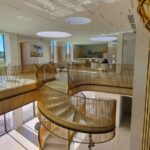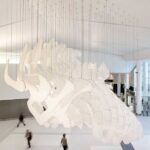San Francisco International Airport Interior, SkyTerrace Observation Deck USA, Architecture Images
SF International Airport Passenger Experience
May 22, 2020
SFO International Terminal Building Passenger Experience
Design: Woods Bagot Architects / Tsao Design Group
Two food courts and new outdoor observation deck
Location: San Francisco, California, USA
Woods Bagot Improves Passenger Experience at SFO’s International Terminal Building
Woods Bagot has implemented guest improvements throughout the two main food courts at SFO’s International Terminal Building, and created one of the first outdoor observation decks in the country. The upgrades were prompted by REACH (Revenue Enhancement And Customer Hospitality), SFO’s initiative to become a world-renowned facility and a premium gateway to the West.
Woods Bagot is also a key member of the team renovating Harvey Milk Terminal 1. The firm also created the SkyTerrace Observation Deck at Terminal 2.
Photos by Emily Hagopian
FOOD COURTS
The primary design goal was to create a soothing, functional passenger experience. To alleviate the stress of air travel, the designers merged principles of hospitality design with the functional requirements of an airport to create a place where guests truly come first.
A variety of environments caters to the wide range of traveler types – tourists and business travelers, solo travelers and families, people who want to read, or make private calls, or relax with friends. The overall mood is clean, contemporary, and bathed in natural light.
New booths, banquettes, and community tables are in a color palette reflective of the natural landscape of the Bay Area. Small nooks are clad in silvery fish scale tiles which are locally sourced and made of recycled content. Wood and steel community tables allow larger groups to spread out, and individuals to plug in. Solid surfaces form clever geometric shapes that anchor the space.
Wood panels with brass trim, intimate lighting integrated into the tables and low planters define the lounge areas along the concourse. Seating options include the beloved SFO egg chair, accompanied by its egg table, and the low back swan chair. These multiple sizes allow travellers to customize their own groupings or seating style.
OBSERVATION DECK
Rare among airports is the outdoor observation deck: a place for harried travellers to watch the planes come and go over the water. This inside/outside environment is distinctively Californian, as are the planters hosting a colorful selection of cacti and succulents.
Customized sculptures from well-known artists add to the visual excitement. The ample chairs, tables and chaise lounges are finished in natural wood slats, another nod to the local landscape.
Area: 28,000 sf
Client: San Francisco International Airport
Interior Design: Woods Bagot / Tsao Design Group
Structural Engineer: OLMM
MEP Engineer: Meyers +
Landscape Architect: Surface Design
Lighting Design: JS Nolan & Associates
Wayfinding: Keilani Tom Design Associates
Photographer: Emily Hagopian
San Francisco International Airport Passenger Experience images / information received from Architects Woods Bagot
Location: San Francisco, California, USA
San Francisco International Airport Architecture
New San Francisco International Airport Designs
British Airways Lounge, San Francisco International Airport
Design: William Duff Architects
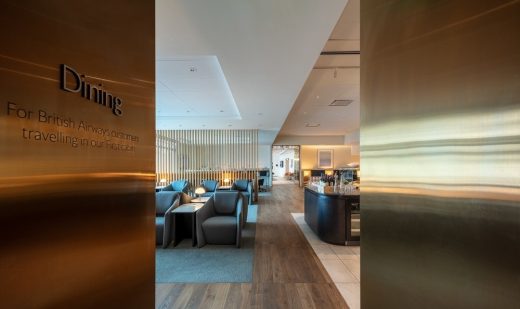
photo © Eric Rorer Photography
British Airways Lounge, San Francisco International Airport
San Francisco International Airport Terminal 1
Architects: Woods Bagot
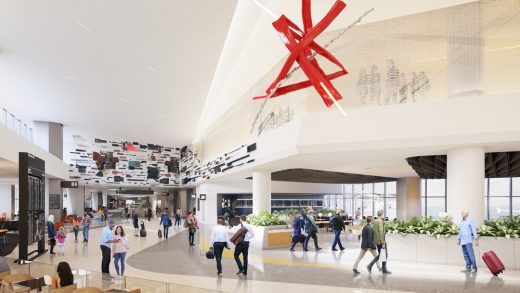
image courtesy of architects
San Francisco International Airport: SFO Terminal 1
San Francisco International Airport
Design: Gensler, Architects
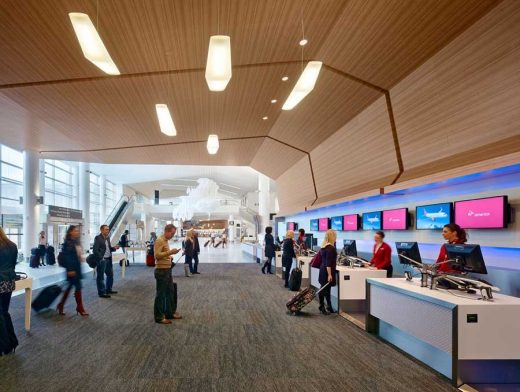
photo © Bruce Damonte
San Francisco International Airport
New Architecture in San Francisco
Contemporary San Francisco Architecture
San Francisco Architectural Designs – chronological list
San Francisco Architectural Walking Tours by e-architect
Design: WDA (William Duff Architects)
photograph © Matthew Millman Photography
Napa Valley Barn Renewal
San Francisco Architecture Offices – architecture firm listings on e-architect
Design: TLCD Architecture + Mark Cavagnero Associates
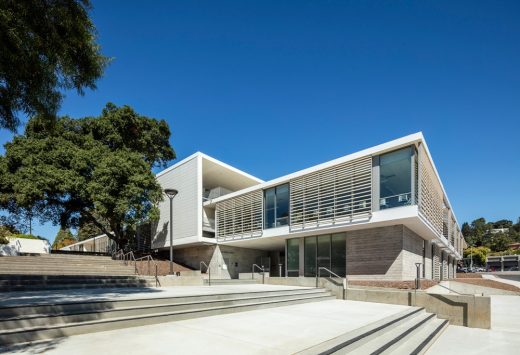
photo : Tim Griffith
Academic Center at College of Marin, Kentfield
Dry Creek Poolhouse, Geyserville, Sonoma County, Northern California
Architects: RO|ROCKETT DESIGN
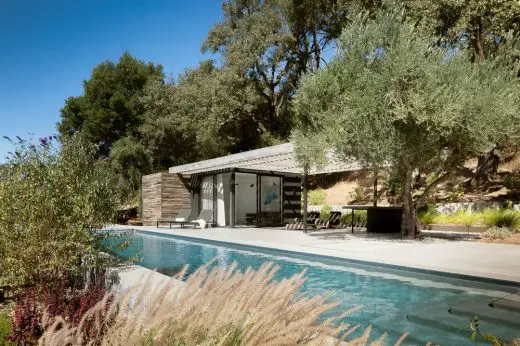
photograph : Adam Rouse
Geyserville Building
Waverley, Palo Alto
Design: Ehrlich Yanai Rhee Chaney Architects
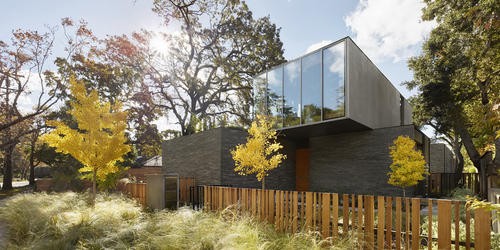
photograph courtesy of The Chicago Athenaeum
Conemporary Palo Alto House
California Architecture : building images
Comments / photos for the SFO International Terminal Passenger Experience page welcome

