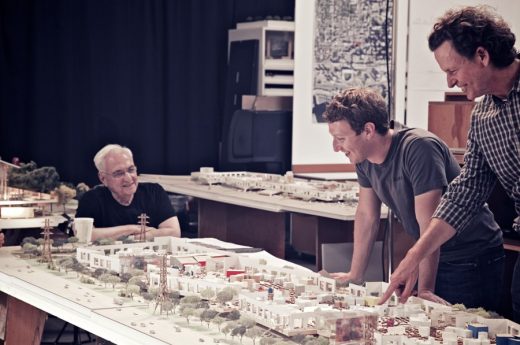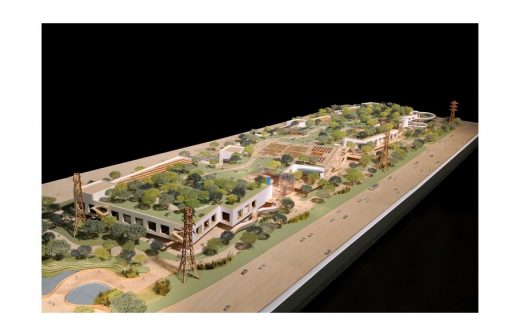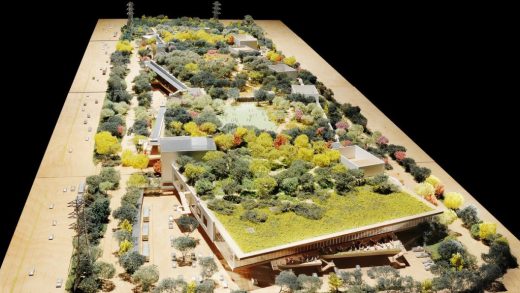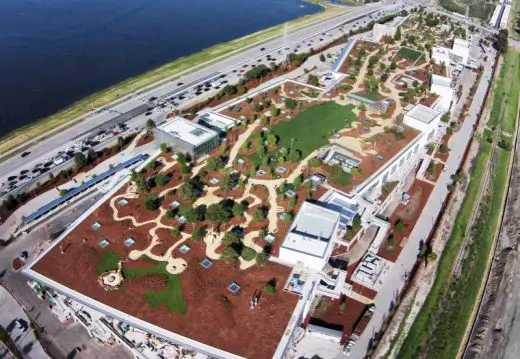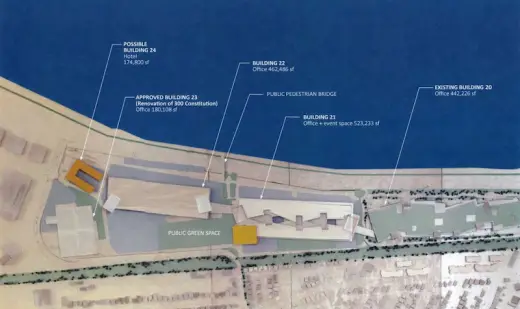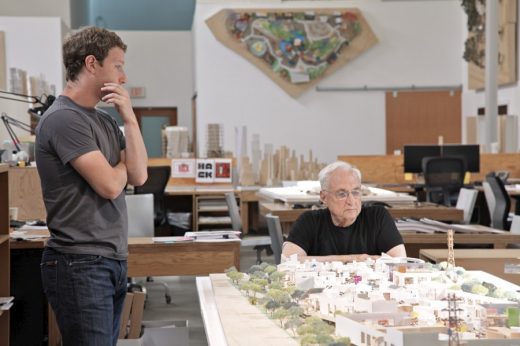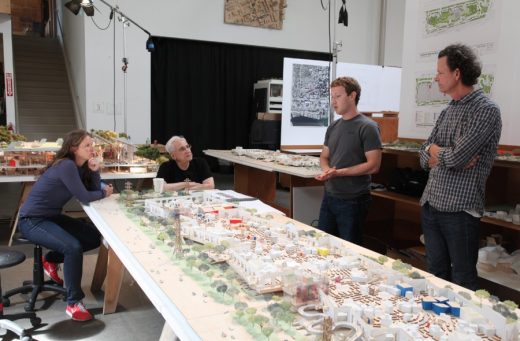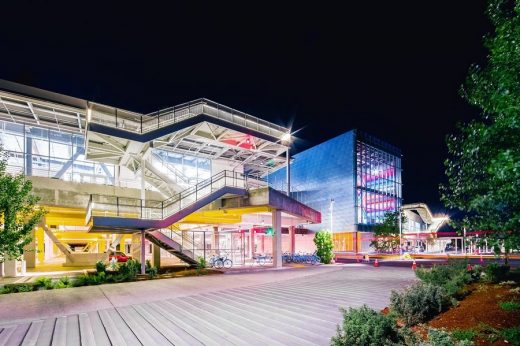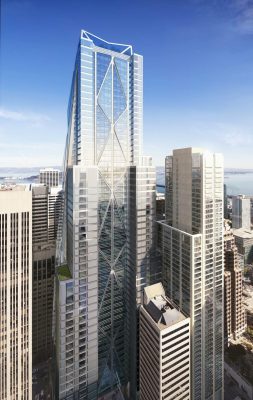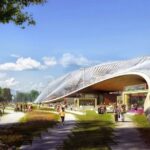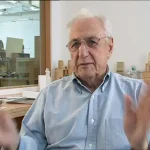Facebook Campus Expansion Menlo Park, San Francisco Bay architecture, San Mateo County building architect
Facebook Campus Expansion at Menlo Park
fb Headquarters Development, California, USA: Report design by Gehry Partners, LLP
Nov 15, 2016
Menlo Park Facebook Campus Meeting
Facebook Campus Expansion City Council Meeting
November 15, 2016 – City Council Meeting
On Tuesday, November 15, 2016 the City Council will hold a second reading on the required ordinances associated with its approval of the Facebook Campus Expansion Project (301-309 Constitution Drive). The meeting will take place at 7:00 p.m. in the City Council Chambers at 701 Laurel Street. The agenda and staff report are now available.
At its meeting on November 1, 2016, the City Council voted unanimously to certify the environmental impact report and approve the Project, including the introduction of ordinances associated with the Project.
Oct 28, 2016
Menlo Park Facebook Campus Project Report
Facebook Campus Expansion Public Hearing
Design: Frank Gehry – Gehry Partners, LLP
Location: 300-309 Constitution Drive and 1 Facebook Way, Menlo Park, California, USA
November 1, 2016 – City Council Meeting
On Tuesday, November 1, 2016 the City Council will hold a public hearing on the Facebook Campus Expansion Project (301-309 Constitution Drive) to consider the requested land use entitlements and the Final Environmental Impact Report (Final EIR). The meeting will take place at 7:00 p.m. in the City Council Chambers at 701 Laurel Street. The agenda and staff report are now available.
The Planning Commission reviewed the Project at its meeting on September 26, 2016 and recommended 5-0 that the City Council approve the Project.
Previously on e-architect:
Sep 23, 2016
Facebook Campus Expansion Project Final Environmental Impact Report
September 26, 2016 – Planning Commission Meeting
Facebook Campus Expansion Project to consider the requested land use entitlements and the Final Environmental Impact Report (Final EIR).
The Planning Commission agenda and staff report are now available. The Planning Commission is a recommending body and the City Council will review and act on the proposed land use entitlements and Final EIR at a future meeting. The Planning Commission meeting will take place at 7:00 p.m. in the City Council chambers at 701 Laurel Street.
Website: Facebook Campus Expansion Project Final Environmental Impact Report
Hibiscus Properties, LLC (Project Sponsor), an affiliate of Facebook, Inc., is proposing to redevelop an existing approximately 58-acre industrial site, known as the TE Connectivity (TE) Campus, by demolishing existing onsite buildings and landscaping and constructing two new office buildings and a hotel (Project). The Project would expand the existing Facebook Campus, which currently consists of Buildings 10–19 (formerly known as the East Campus), located north of Bayfront Expressway/State Route (SR) 84; Building 20, located east of the Project site; and Building 23, located at the western end of the Project site and currently undergoing tenant improvements.
The two proposed office buildings (Buildings 21 and 22) would encompass approximately 962,400 gross square feet (gsf). In addition, the Project includes a 200-room limited-service1 hotel with approximately 174,800 gsf. Development of the office buildings and hotel would result in a net increase of approximately 121,300 gsf at the Project site. The Project Sponsor is also proposing a trip cap as part of the Project to limit the number of daily and peak-period trips (AM and PM) and reduce traffic impacts.
Conflicts with Applicable Plans and Policies:
The Project would conflict with an applicable plan, policy, or regulation adopted for the purpose of reducing the emissions of GHGs, especially EO S-3-05. (Impact GHG-2)
22 Mar 2013
Menlo Park Facebook Campus Project – City Council Meeting
Facebook Campus Expansion City Council Meeting News, Menlo Park, California, USA
City Council Meeting – Tuesday, March 26th
The City Council will host a public hearing on March 26, 2013 to review and take action on the requested Conditional Development Permit, Rezoning, Lot Line Adjustment, Heritage Tree Removal Permits, Below Market Rate Housing Agreement, Development Agreement and Environmental Review for the West Campus component of the Facebook Campus Project. The agenda and staff report for this meeting are now available.
Additional Upcoming Meeting
In addition to the City Council meeting on March 26th, the City Council will host the following meeting related to the West Campus component of the Facebook Campus Project in April:
• Tuesday, April 2nd – City Council second reading of the ordinances for the Rezoning and Development Agreement.
5 Mar 2013
Facebook Campus Expansion in Menlo Park
San Mateo County, San Francisco Bay Area, California, USA
Location, west side of San Jose, south of San Francisco, CA
Design: Frank Gehry – Gehry Partners, LLP
Facebook Campus Expansion, Menlo Park, California, USA
Project Description
The Facebook Campus Project includes two project sites inclusive of the East Campus and West Campus. The Project is being processed in phases, with the East Campus entitlements approved by the City Council in May and June of 2012. The 56.9 acre East Campus is located at 1 Hacker Way and was previously occupied by Oracle (formally Sun Microsystems).
The site is currently developed with nine buildings, which contain approximately 1,035,840 square feet. As part of the project approvals in May and June, Facebook has implemented a vehicular trip cap, which allows approximately 6,600 employees to occupy the East Campus. Council review and action on the East Campus entitlements is complete and subsequent project review will focus on the review and permit approvals required for the West Campus component of the Facebook Campus Project.
The approximately 22-acre West Campus is located at the intersection of Willow Road and Bayfront Expressway. The site is currently addressed 312 and 313 Constitution Drive, with the anticipation that the address will be updated in the near future to better reflect the location of the project site. This second phase of the Project proposes demolition of the existing two buildings and associated site improvements.
Subsequently, the applicant seeks to construct an approximately 433,555 square foot building on top of surface parking that would include approximately 1,499 parking spaces. The proposed project is consistent with the M-2 (General Industrial District) zone requirements, except for the height of the structure and the proposed lot coverage, which would exceed the maximums applicable to height and lot coverage in the M-2 zone. As such, a rezone to M-2-X (General Industrial, Conditional Development) plus approval of a Conditional Development Permit (CDP) would be required to exceed the height limit.
Current Status
On June 28, 2012, the City received a preliminary application on behalf of Facebook Incorporated to initiate review of the Facebook West Campus, which is the second phase of the Facebook Campus project. Staff has been working with the applicant since that time to provide feedback on initial design concepts and on August 27, 2012, the applicant submitted project plans and associated reports required for project analysis. The preliminary draft permitting schedule for the West Campus entitlements was reviewed by the City Council on September 11, 2012, and no changes were made to the schedule by the Council.
The Planning Commission hosted a study session to review the project on September 24, 2012. Subsequent to the Planning Commission study session, the City hosted a Public Outreach meeting on October 18, 2012 to provide an overview of the project and solicit input on public benefit ideas.
The Council provided direction for negotiating the Development Agreement at its meeting on October 30, 2012 and on January 22, 2013, the City Council approved the term sheet for the Facebook West Campus project. On February 20, 2013, the Housing Commission will consider the Below Market Rate Housing Agreement (see staff report for more information).
Previously:
Facebook Headquarters, CA, USA
Facebook has selected architect Frank Gehry to design an expansion to its headquarters in Menlo Park, California.
Plans for the Silicon Valley site include a 420,000-square-foot, single-story warehouse topped with a garden that will span the entire roof. A tunnel will connect “Facebook East” to the company’s existing headquarters in the former space of Sun Microsystems.
It will be a large, one-room building housing more than 2,800 engineers.
Frank Gehry’s selected for Facebook follows on from Apple’s Steve Jobs commissioning a new campus design from Foster + Partners.
Approval for Frank Gehry design for the Expansion Of Facebook’s Headquarters in Menlo Park, California. the project is located on the former Tyco Electronics site.
Facebook Campus Project – external link
Facebook Campus Expansion with 2 images – external link
Facebook Headquarters Menlo Park images / information from NBBJ Seattle
Facebook Headquarters design : Frank Gehry, architect
Location: Menlo Park, San Mateo County, North California, USA
New Architecture in San Francisco
Contemporary San Francisco Architecture
San Francisco Architectural Designs – chronological list
San Francisco Architectural Walking Tours by e-architect
San Francisco Architecture Offices – architecture firm listings on e-architect
A recent Silicon Vallery building design on e-architect:
Google Bay View Complex, Clara County, CA
Design: NBBJ
Google Bay View Complex
Another Silicon Vallery Building on e-architect:
Design: Foster + Partners with Arup
Apple Campus 2
Design: Foster + Partners
images courtesy of architects
Oceanwide Center San Francisco Building
San Francisco International Airport
California Architecture : images
American Architecture : major developments + designs
Website: Facebook San Francisco
Comments / photos for the Facebook Campus Expansion Menlo Park page welcome
Website: San Francisco California
