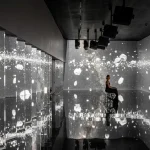Yakutsk building, Architects, Leeser Architecture, Siberian Building, Russian Design
Yakutsk Building – Museum & Scientific Research Center
World Mammoth and Permafrost Museum, Yakutsk, Republic of Sakha-Yakutia, Siberia by Leeser Architecture
6 Dec 2008
Siberian Museum Building
Design: Leeser Architecture
LEESER ARCHITECTURE WINS COMPETITION FOR WORLD MAMMOTH AND PERMAFROST MUSEUM IN THE REPUBLIC OF SAKHA-YAKUTIA IN SIBERIA
Cutting Edge Design Pioneers New Model for Building in Ecologically Sensitive Sites
New Yakutsk Building
New York – Leeser Architecture has won the international competition for the World Mammoth and Permafrost Museum in the city of Yakutsk in the Republic of Sakha-Yakutia in the center of Siberia. The Museum and Scientific Research Center and Laboratory study Siberian mammoths and permafrost, the natural habitat where their remains have been found.
Leeser Architecture’s pioneering design creates a shelter for life within extreme surroundings, preserving the permafrost and fostering a comfortable learning, working and socializing environment. Renowned for innovating new technologies that respond to particular problems, Leeser Architecture has created an architectural prototype for building in harsh climates and ecologically sensitive sites. Finalists included Antoine Predock (US), Massimiliano Fuksas (Italy), SRL (Denmark) and YakuProekt (Republic of Sakha-Yakutia, Russia).
The Museum building, totaling 70,000 SF, is sited at the foot of the Tchoutchour Mouran, a hill that punctuates the vast flat landscape of western Yakutsk. The New Yakutsk building’s box-like volume, the most efficient and simple of shapes, turns up where it meets the hill to emulate the rising geography.
Naturally patterned by the effects of shifting permafrost cycles, cells planted with native grasses, mosses and trees have been reintroduced to the landscape, reflecting the existing topography and improving site hydrology.
Designed as a low-impact, highly insulated, and well-conditioned response to the extreme climate, the new Yakutsk Museum building is elevated on structural supports 20 feet above the patterned ground. Minimal surface area contact enables as little heat transfer as possible to the thermally sensitive permafrost. The Museum’s translucent skin is patterned by the logic of the self-regulating geometries of the permafrost.
The envelope is constructed of a super-insulated double wall glazed facade with an Aerogel lattice network situated between the glazing layers. Natural light is provided to the interior perimeter zones while Aerogel’s silica pores trap gas modules to slow down the transfer of heat energy.
Inverted legs on the roof act as light collectors, capturing sunlight form the south and west. Light monitors, positioned to disrupt wind patterning and minimize snow drifting on the roof, regulate shades to prevent heat loss. Energy use in this new Yakutsk building is reduced by the efficient daylight capture as well as the use of high-efficiency artificial lighting, efficient chillers and boilers, air heat recovery, displacement ventilation, and the well-insulated envelope. Wind turbines and solar photo-voltaic cells produce electricity which is stored on site, reducing the building’s dependency on the grid.
The building has been designed so the worlds of the museum and scientific research can coexist without contamination. Visitors are afforded views of restricted levels the mechanical and research lab levels by escalators that take them in a climate controlled tube through the building up to the museum level.
Situated under the rooftop light monitors, the museum level is a large interior volume with a main hall as its nexus. It is adjacent to the reception areas, shops, auditorium, conference rooms, media library, exhibition spaces, and a cafe that floats within an indoor garden. The hall also provides access to underground Permafrost Galleries deep within the Tchoutchour Mouran where visitors can view a recently discovered intact wooly mammoth.
Extensive and intensive indoor gardens promote a sense of year-round natural life even in the desolate winter months. Cascading at the perimeter of the building’s interior, lush thick mats of moss and lichen, the natural insulators of permafrost ground, grow between a latticework of pathways. The gardens add color, insulation value, filter indoor air and maintain air humidity. Visitors may view the gardens from above, while researchers may venture out to experience plant-life first hand.
Consultants on the project include Arup (structural and mechanical design), Atelier 10 (environmental/green design), Balmori & Associates (landscape design), Tillett (lighting design) and RWDI (snow/ice/wind).
LEESER ARCHITECTURE is an internationally recognized studio known as a pioneer in design specializing in the inclusion of new media and digital technologies in architecture. Based in New York City, the studio has gained international reputation through cutting edge investigations and design research incorporating and anticipating current and future cultural trends and conditions.
A close collaboration with each client and a careful analysis of the client’s needs are fundamental work methodologies of the studio. The firm’s work encompasses architectural design at all scales.
Museum and Scientific Research Center Siberia images / information from Leeser Architecture
Yakutsk Building architects – Leeser Architecture
Location: Yakutsk, Russia
Architecture in Russia
Russian Architecture Designs – chronological list
World Mammoth and Permafrost Museum – Finalist : Antoine Predock
World Mammoth and Permafrost Museum – Finalist : Massimiliano Fuksas
Russian Architecture Walking Tours
Kazan building : City Centre for Kazan, third Capital of Russia
Russian Architecture
City Palace Tower, Moscow
RMJM Architects
City Palace Tower Moscow
Crystal Island Moscow
Foster + Partners
Crystal Island Tower
Gazprom HQ, St. Petersburg
RMJM Architects
St. Petersburg Architecture
Comments / photos for the New Yakutsk Building – Siberian Museum and Scientific Research Center page welcome
Website: Yakutks, Russia




