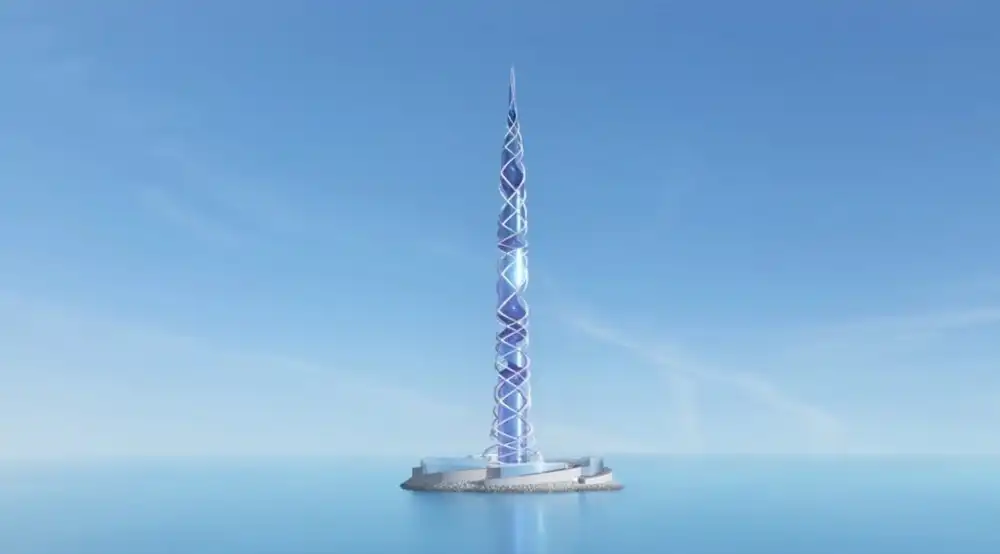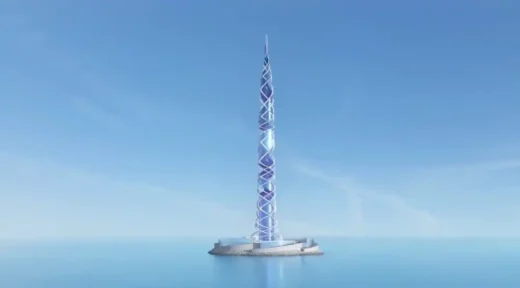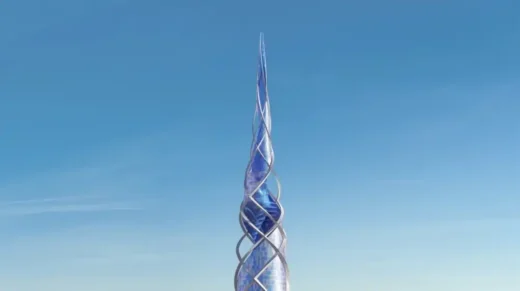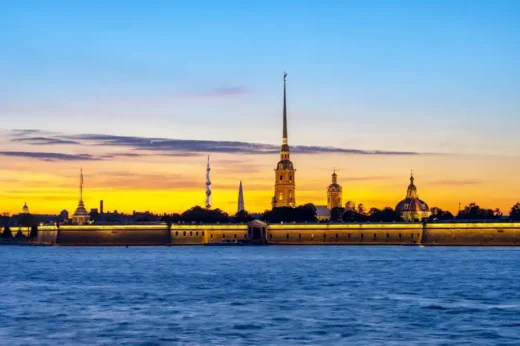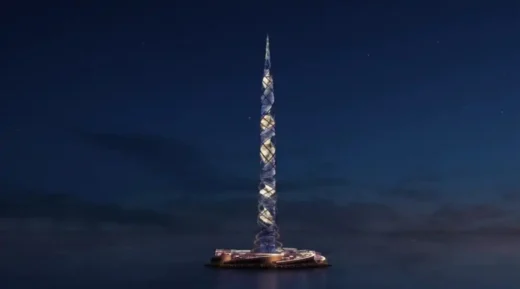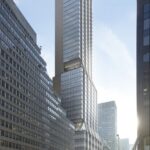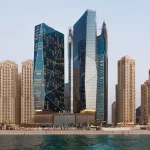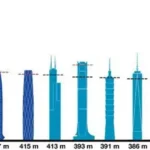The Lakhta Center II St Petersburg tower, Russian skyscraper building architect, Tall structure height news
The Lakhta Center II, St Petersburg Skyscraper, Russia
post updated 28 May 2025
Architects: Kettle Collective Design / Structural Engineer: Samsung C&T Corporation
Floors: 150 storeys
Height: 703 m / 2,306 ft
Construction Start: 2023
Expected Completion: 2030
Name of Complex: Lakhta Center
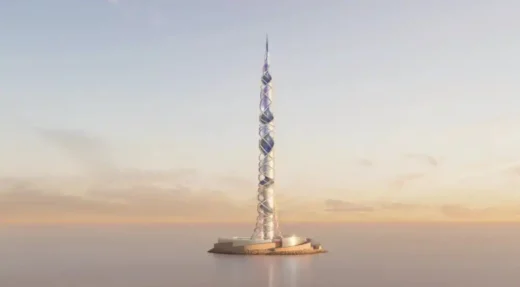
images courtesy of architects practice
Location: 19 DOM, northwestern neighbourhood of Lakhta, St Petersburg, Russia
25 May 2021
The Lakhta Center II, St Petersburg Skyscraper Building
Plans to build one of the world’s tallest buildings have been announced by Scottish-based architect, Kettle Collective, Tuesday 25 May 2021. This new tower building will be built in St Petersburg and at 703 metres will be the second highest skyscraper in the world, just under Dubai’s famous Burj Khalifa (828m).
Although the Burj Khalifa is taller, the new Lakhta Centre II, will boast the highest occupied floor and viewing gallery of any building in the world. It will soar above the Shanghai Tower (632m), which is currently the second tallest structure and will dwarf the UK’s Shard (310m), at more than double its height.
The tower will be located on the outskirts of St Petersburg and will stand alongside Europe’s tallest building, the Lakhta Center (462m), which is the headquarters for energy giant Gazprom.
Design lead, Tony Kettle, who is also behind the Falkirk Wheel, is one of the UK’s foremost architects. Kettle designed the Lakhta Centre building when he worked at major architectural firm RMJM after creating the winning design in an international competition for the Gazprom tower in 2006.
Will the New LAKHTA CENTER 2 be the 2nd Tallest Skyscraper in the World ? – 4 minutes 23 seconds long video on YouTube
The tower will house pioneering multi-car lifts, powered by regenerating energy from the movement of the lift and is seen as a complimentary development to the first Lakhta Center. The build will include requirements universally recognised as essential for the office of the future -accommodation and relaxation spaces fulfilling the ‘live, work, and play’ needed in a 21st century business center.
Kettle Collective was formed in 2012 with a focus on creating high performance and energy efficient designs.
“The new Lakhta Center will be a template of sustainable design for global high-rise projects,” says Tony Kettle. “It will have the best-in-class low energy design and a mix of uses that will create a vertical atrium space with a vibrant centre as the heart for this new business district.
“The design is both aesthetic and functional as it will reduce considerable wind forces that will impact the structure, in turn reducing the size of structural elements required within the building.
“The tower is born out of a daring idea that has been inspired by energy in all of its forms, from helical waves generated around deep space quasars to the spirals of wave energy. The outer layer of the building is created from spiralling columns that form an open organic helical diagrid, while the structure is carved out by a series of spiral atriums shared with vertical public spaces.”
“Given its prominence and celebration of energy and sustainability, this project will be more than a city landmark, it will have national significance showcasing Russia on the world stage, as an investor in business, innovation and creative thinking,” says Kettle’s managing director, Colin Bone.
“This is a hugely significant partnership for our studio and has come at a time of considerable global challenge, not just for Kettle Collective but for our industry as we navigate the impact of the pandemic. It highlights our extensive experience in the design of new buildings and communities across the world that are not only truly sustainable, but that celebrate the place.”
Lakhta Center 2 is the tallest building in the world! – 1 minute 12 seconds film on YouTube
The announcement comes on the back of the firm’s recent Queen’s Award for Enterprise for Sustainable Development. This was the second Queen’s Award for Kettle Collective, which is one of only 17 businesses recognised for Sustainable Development in the UK.
The Lakhta Center II
• The building will stand 703 metres high with approximately 220,000m2 of accommodation and set over 150 floors
• The top floor will be approximately 590m, making it the highest occupied floor and viewing gallery in the world
• A vertical urban environment, it will be made up of 8 segments of 16 floors with triple height atrium space levels and shared public facilities
• Each section will include amenities and green space to cater for residents and visitors – similar to a low-rise development, but more easily accessible removing the need for car transport
• The tower’s core will house pioneering multi-car lifts, powered by regenerating energy from the lift movement
• There will be an added podium which will service accommodation and car parking.
Kettle Collective

Colin Bone and Tony Kettle
The first Gazprom tower – previous building:
Lakhta Centre St Petersburg building news – Europe’s tallest tower
Lakhta Centre Russia : background to the Gazprom Competition in St Petersburg
Lakhta Center I – the first St Petersburg skyscraper building by Tony Kettle / RMJM:
Levels: 87-story
Height: 462 metres / 1,516 ft
Architects: Kettle Collective Design, an architect offices based in Edinburgh, Scotland, UK.
The Lakhta Center II, St Petersburg Skyscraper images / information received 250521
Location: St Petersburg, Russia
Architecture in Russia
Russian Architecture Designs – chronological list
St Petersburg Architecture Tours
New Holland Island St Petersburg design by Foster + Partners
Gazprom Tower winner : RMJM Hillier Architects
Russian Architecture
Contemporary Building Designs in Russia – recent architectural selection from e-architect below:
RCC Headquarters Yekaterinburg
Design: Foster + Partner
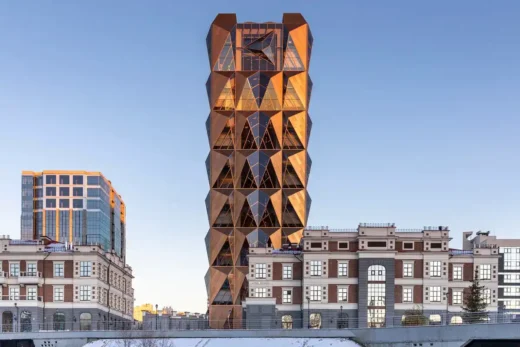
photo courtesy of architects
Gelendzhik Airport Building, Krasnodar Krai
Design: Massimiliano and Doriana Fuksas, Architects
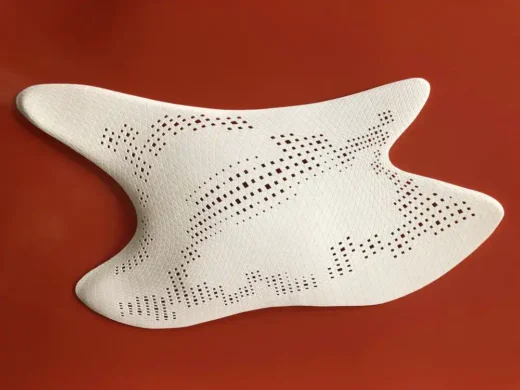
image © Studio Fuksas
Russian Architecture Walks by e-architect guides, pre-booked tours only.
Russian Towers
Russian Tower Designs – Moscow high-rise properties selection on e-architect:
City Palace Tower
Design: RMJM Architects
Crystal Island Tower
Design: Foster + Partners
Russia Tower
Design: Foster + Partners
Comments / photos for the The Lakhta Center II, St Petersburg – Russian skyscraper building by Kettle Collective Design page welcome.

