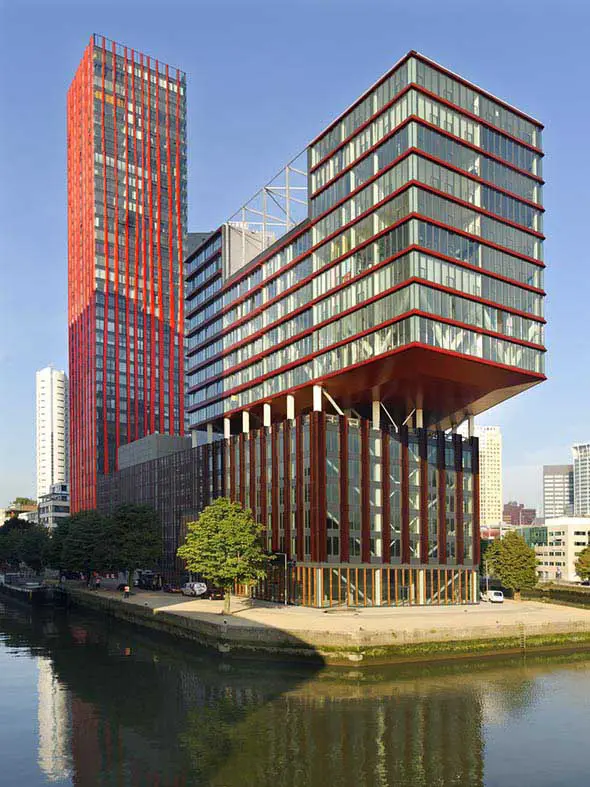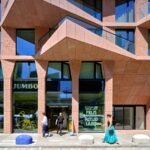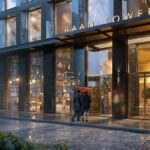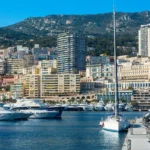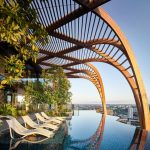Wijnhaven Island Rotterdam, Red Apple Building Image, Holland Architect Design Complex
Red Apple Rotterdam, Wijnhaven Island
The Red Apple Rotterdam, Holland design by KCAP Architects&Planners
KCAP’s Red Apple wins Dutch Architecture Award 2009
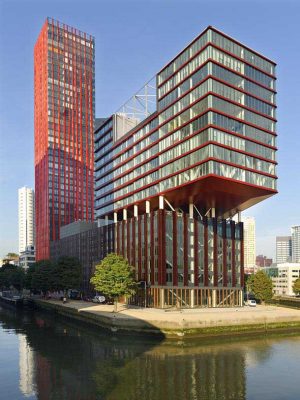
The Red Apple photo © Rob t’Hart
15 Oct 2009
Red Apple Rotterdam
Rotterdam, October 15th, 2009 – KCAP Architects&Planners’ project The Red Apple was awarded the title ‘Dutch Architecture Award 2009′ during the Expo Real in Munich.
The jury of the HPP architects’ award, which is organized by the Holland Property Plaza Foundation, chose The Red Apple unanimously. ‘We agreed to judge all entries on three criteria: would you like to live or work in the building, the aesthetic quality of the model and the ideas or concepts behind the presentation’, said Lionel Veer, Dutch Consul General in Munich and chairman of the jury.
Co-jurors were Hamit Karakus, alderman of the Municipality of Rotterdam, Michael Quadt, manager of the office for ‘Ruhr 2010 European Capital of Culture 2010 in Essen’, Germany, and Karin van den Berg, manager BrabantStad in the Netherlands.
The HPP architects’ award called publicly for submissions and received a total of 13 entries. The Red Apple was chosen as the winner because ‘the jury was impressed by the way KCAP’s model displays the multi-user concept and the integration of the new building in the surrounding area’, said Lionel Veer.
The Red Apple is KCAP’s most recently completed residential development in Rotterdam comprising 231 apartments, offices, retail and restaurants in a total gross floor area of 35.000 m2. The Red Apple occupies a strategic spot within the city, between Rotterdam’s centre and the river Maas.
It is located on Wijnhaveneiland (wine habour island) for which KCAP has developed a dynamic urban transformation model to redevelop the post-war monofunctional area.
Holland Property Plaza exhibited the award entries during the Expo Real fair in Munich (October 5 through 7) with the theme ‘Dutch architecture, leading the world’. As award-winning project The Red Apple will be exhibited subsequently in two more public exhibitions in cooperation with the Province of Noord-Brabant (start December 3rd in Provinciehuis Noord-Brabant) and the city district Zuid-Oost of Amsterdam (in the Stadsdeelkantoor Amsterdam Zuid-Oost early 2010).
Previously:
The Red Apple Rotterdam, Wijnhaven Island, The Netherlands
Red Apple Rotterdam – Wijnhaven Island Development, Netherlands
KCAP completes residential high rise development The Red Apple
Rotterdam, June 5, 2009 – KCAP Architects&Planners completes residential high rise development The Red Apple in Rotterdam. 124 metres high The Red Apple rises skyward at the head of Wijnhaven Island, located between Rotterdam’s city centre and the river Maas. The Red Apple is a highly varied architectural development with 231 apartments, offices, retail and restaurants on a total gross floor area of 35.000 m2.
The Wijnhaven Island occupies a strategic spot within the city. It is being redeveloped using a dynamic transformation model, which provides development guidelines that ensure a balance between new and existing construction as well as the preservation of fine views and sufficient incidence of daylight throughout the area.
‘By applying this model, its redevelopment substantially increases the area’s capacity and improves the residential and environmental quality while preserving important qualities of the existing situation’ states architect Han van den Born (KCAP).
The Red Apple complex is situated on a visually prominent location: at the tip of the Wijnhaven Island, with water on three sides and views across the river and the ‘Old Harbour’. The converging lines of Wijnhaven Island meet at The Red Apple, outlining a five-sided volume, part of which cantilevers beyond the substructure.
In this block building, apartments of various sizes are grouped around a central atrium. Thanks to large apertures in the facade, this atrium also offers a stunning vista across the city.
The southwest corner of the site is occupied by a slender apartment tower with a spacious glazed lobby as ground-floor entrance and live/work loft spaces on top. The levels 8 through to 40 contain apartments of various sizes. All apartments of the two volumes are diagonally oriented and offer a maximum of transparency via floor-to-ceiling glass and provide extraordinary views.
The Red Apple is accentuated in Rotterdam’s skyline by its ‘red striped’ façade pattern. The tower reveals the red bands as vertical lines which decrease in width towards the top to support its slender appearance. The block building is defined by horizontal layers.
The red bands are formed by aluminium panels which gain their colour through anodizing without any other colour treatment. In the tower, they contain the load bearing structure of the façade and adapt in width to the increasing load towards street level.
The lifestyle concept and interior have been developed in cooperation with Jan des Bouvrie. ‘With a great diversity of residences in intimate urban surroundings, The Red Apple satisfies the demands of modern lifestyles’, closes Han van den Born.
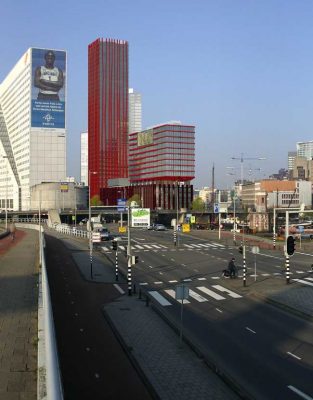
The Red Apple photo © Rob Hoekstra
The Red Apple is a residential complex with shops, cafés and restaurants and business space that towers skyward at the head of Rotterdam’s Wijnhaven Island (‘Wine Harbour’ Island). The Wijnhaven Island forms a link between Rotterdam city centre and the River Maas.
It is being redeveloped using a dynamic transformation model, which provides development guidelines that ensure a balance between new and existing construction as well as the preservation of fine views and sufficient incidence of daylight throughout the area. The Red Apple is a highly varied architectural mass that integrates some existing structures. With a great diversity of apartments in intimate urban surroundings, it satisfies the demands of modern lifestyles.
Publication
New release by 010 Publishers: ‘The Red Apple and Wijnhaven Island. De Red Apple en het Wijnhaveneiland’
Paul Groenendijk with essays by Kees Christiaanse and Ruud Brouwers
Bilingual English and Dutch
Photography and layout: Steffen Maas
ISBN 978 90 6450 700 7 / euro 29,50
www.010.nl
The Red Apple Rotterdam images / information from KCAP Architects&Planners
Location: Wijnhaven Island, Rotterdam, The Netherlands, western Europe
Architecture in Rotterdam
Contemporary Architecture in Rotterdam
Rotterdam Architecture Designs – chronological list
Rotterdam Architecture Walking Tours
Rotterdam Architecture – Selection
CityHub, Witte de Withstraat
Design: Studio Modijefsky Architects
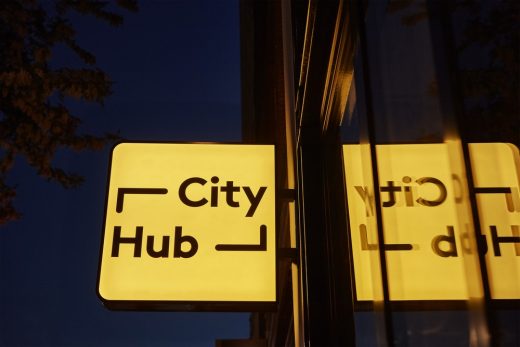
photograph : Maarten Willemstein
CityHub Rotterdam
Montevideo – tower
Design: Mecanoo architecten
Montevideo Tower
Dutch Architect Studio – Rem Koolhaas
Dutch Architectural Designs
Contemporary Dutch Architectural Designs
Netherlands Architecture Designs – chronological list
Amsterdam Building Developments – chronological list
Comments / photos for The Red Apple Rotterdam building design by KCAP Architects&Planners page welcome.

