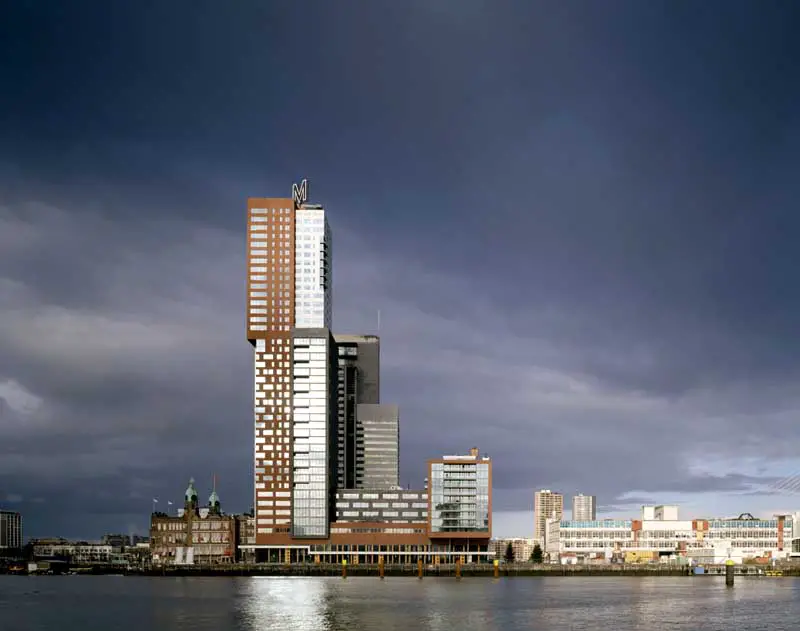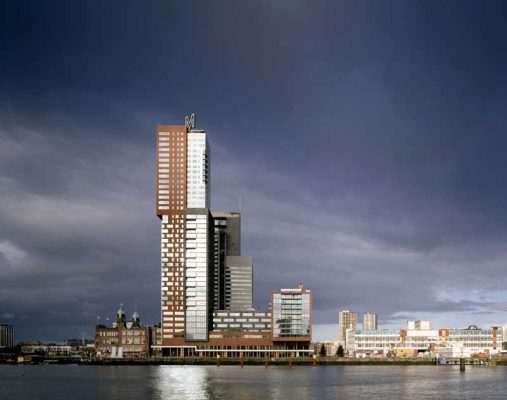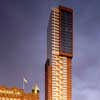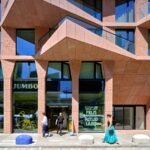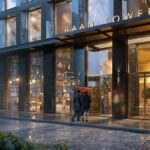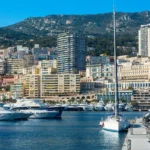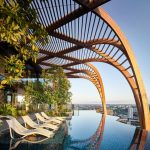Montevideo Rotterdam, Holland high-rise building images, Architect, Dutch tower design photos, Date
Montevideo Rotterdam, Netherlands
Rotterdam Tower Development design by Mecanoo architecten, Holland
4 Dec 2007
Location: Rotterdam, The Netherlands
Design: Mecanoo architecten
Montevideo
Highest tower in the Netherlands at 152,317 m with total floor area of 57,530 m² of which 36,867 m² apartments, 905 m² pool, fitness and service space, 6,129 m² offices, 1,608 m² retail and a parking garage of 8,413 m²
Design: 1999-2003
Execution: 2003-05
Montevideo is a 43-storey, 139.5 m (458 ft) residential skyscraper on the river Nieuwe Maas in Rotterdam, The Netherlands. The Montevideo logo on the roof is an 8 by 8 m (26 by 26 ft) letter “M” which brings the tower’s total height to 152.3 m (500 ft).
The logo is also designed to be a giant wind vane. Designed by the Mecanoo architecture firm, the tower was opened in December 2005, featuring 192 apartment units, 6,050 m2 (65,122 sq ft) of office space, and 1,933 m2 (20,807 sq ft) of retail space. The building is named after the Uruguay capital city, Montevideo.
Architecture Awards:
– International Highrise Award 2006: commendation award
– Dedallo Minosse Prize
– 2005 Emporis Skyscraper Award: third place
Montevideo Rotterdam images / information from Mecanoo architecten
Location: Montevideo, Rotterdam, The Netherlands, western Europe
Architecture in Rotterdam
Rotterdam Architecture Designs – chronological list
Rotterdam Architecture Walking Tours – city walks by e-architect
Rotterdam Architecture Offices – architects studio contact details on e-architect
Rotterdam Architecture – Skyscraper Selection:
Rotterdam City Tower Proposal
Design: Monolab Architects
Rotterdam City Tower
De Rotterdam
Design: OMA
De Rotterdam
Another Rotterdam building design by Mecanoo architecten, Delft on e-architect:
Erasmus Campus
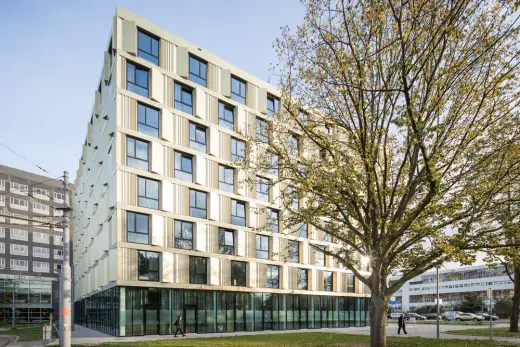
image from architecture office
Erasmus Campus Building
Rotterdam Architectural Designs
A recent selection of Dutch building designs on e-architect:
SAWA, Lloydquarter
Design: Mei architects and planners
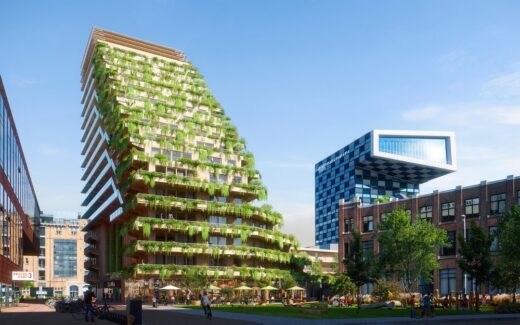
image © WAX
SAWA wooden building Lloydquarter
Commissioned by Nice Developers & Era Contour, Mei architects and planners is designing SAWA: a wooden residential building in the heart of the Lloydquarter. This new Dutch building will be built entirely in CLT (cross-laminated timber) and is therefore the first fully wooden residential building of 50 meters high in the city.
World’s largest Floating Office Building, Rijnhaven harbor
Architecture: Powerhouse Company
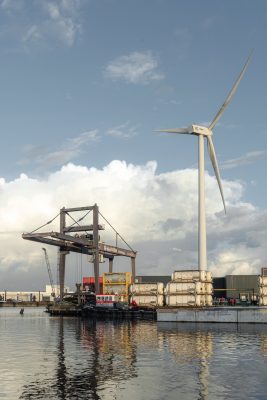
photo : Sebastian van Damme
World’s largest Floating Office Building
The world’s largest floating office, Floating Office Rotterdam, has taken a giant step toward its completion. On Monday, 31 August, the huge floating structure, measuring 90 by 24 meters, arrived at its permanent berth in Rotterdam’s Rijnhaven harbor, having been towed there all the way from Zaandam, over 80 kilometers away.
Fenix Warehouse Panoramic Viewpoint
Design: MAD Architects
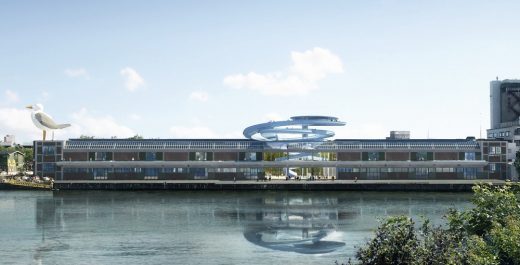
image courtesy of architects
Panoramic Viewpoint for the Fenix Warehouse
Comments / photos for the Montevideo Tower Development Rotterdam design by Mecanoo architecten page welcome

