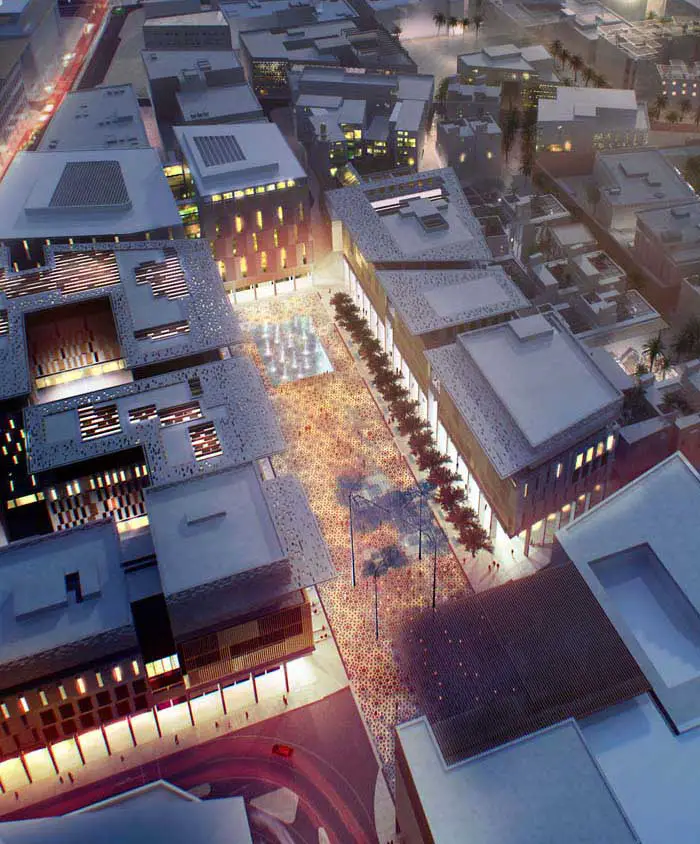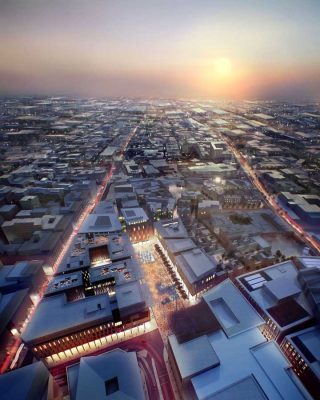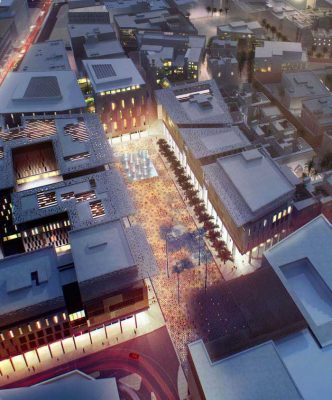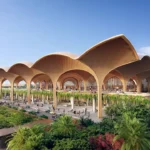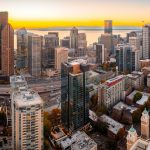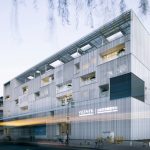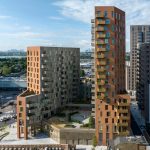Musheireb Doha, mossessian & partners, Dohaland Qatar Development Images
Musheireb Development, Doha : Dohaland Project
New Architecture in Qatar design by mossessian & partners – downtown regeneration
3 Feb 2011
Al Barahat Square, ‘Musheireb’ development, Doha, Qatar
Design: mossessian & partners
mossessian & partners’ design for Qatari developer Dohaland wins two AR Future Projects awards for groundbreaking downtown regeneration in Doha.
Musheireb Development Doha
mossessian & partners will receive two awards at Mipim this year for Al Barahat Square, a new civic space in Doha, Qatar and the centrepiece of Qatari developer Dohaland’s $5.5 billion (QAR 20 bn) ‘Musheireb’ development.
The practice wins in the mixed-use category and is the overall winner of the AR Future Awards. The 2010 winner was Jean Nouvel for One New Change and past winners include Norman Foster for the Swiss Re building.
The judges of the 2011 AR Future Projects Award said about Al Barahat Square: “This central element of a larger project makes a significant attempt to create a contemporary vernacular architecture in the Gulf. Public space is combined with extensive shading and its scale relates to everyday life”.
Dohaland’s Musheireb is a 31-hectare site that will transform the centre of Qatar’s capital city, recreating a way of living that is rooted in Qatari culture, attracting residents back to the city centre and reversing the trend for decentralisation.
mossessian & partners is one of four practices working on the second phase of the Musheireb scheme, a pioneering US$ 5.5 billion (QR 20 billion; €4.18 billion), 35 31 hectare project that aims to revive, regenerate and conserve the historical downtown of Qatar’s capital city. Due for completion in 2016, Dohaland’s mixed-use scheme will offer residential, commercial, retail and leisure facilities and involves the construction of over 100 buildings.
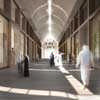
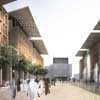
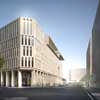
pictures © mossessian & partners
mossessian & partners’ winning project Al Barahat Square is a 65,000 m2 civic space comprising nine mixed-use, residential, commercial and retail buildings around a major public square at the heart of the Musheireb scheme.
Al Barahat Square will act as an urban room for the development, an urbanised version of the majlis, fostering communication, interaction and integration between different residential communities. The floor of the square will be ‘carpeted’, clad in gold paving to recreate the richness and warmth of a traditional interior. The surrounding building facades draw heavily on the Qatari vernacular, helping define a new Qatari architectural legacy.
mossessian & partners have taken cues from indigenous building types and urbanism, which is accomplished at dealing with the challenging local climate by engaging with nature: sun, wind and mass.
As shade is the first priority in comfort cooling, the design incorporates sheer density with tall narrow streets. The streetscape is very much part of the mossessian scheme: sculpting the void – carving the space between buildings – is as important as designing the buildings themselves. Deep roof overhangs and decorative screens layer the buildings and create shade throughout the year.
The thermal mass of the building envelope is used as a heat sink to balance the region’s severe temperature fluctuations. This combination of strategies works together to create an ecosystem that offers a high level of thermal comfort in an energy efficient and therefore sustainable way.
Indeed, Dohaland’s Musheireb project is setting a new benchmark for sustainable architecture in the Gulf region. Dohaland’s distinctive mandate is to develop a modern downtown that takes cues from Qatari vernacular and urbanism, yet has a highly contemporary, sustainable approach: the entire scheme is targeting average LEED Gold certification, making it the world’s first sustainable downtown regeneration project.
Michel Mossessian, Director, mossessian & partners, says, “Dohaland set us an incredibly demanding brief, inviting us to evolve a scheme that challenges expectations of contemporary urban regeneration in this region. The very concept of a public square, a civic meeting space, is a first for Qatar and the wider area. We feel both privileged and excited to be involved in the development of this unique project.”
CEO of Dohaland Eng. Issa M. Al Mohannadi says, “The awards reinforce the visionary leadership of the Emir, His Highness Sheikh Hamad Bin Khalifa Al Thani and Dohaland’s Chairperson, Her Highness Sheikha Moza Bint Nasser Al Missned. The recognition underscores Dohaland’s leadership position in urban regeneration internationally and is testament to our commitment to engage with the best in class partners.”
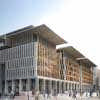
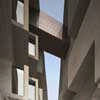
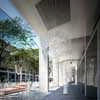
pictures © mossessian & partners
Professional Team
Design Architect: mossessian & partners
Client: Dohaland (subsidiary of Qatar Foundation)
Project Management Turner International Middle East
Planning Consultant: AECOM
Commercial Agents: DTZ
mossessian & partners’ recently completed office building for Paddington Basin, 5 Merchant Square, is also shortlisted for the MIPIM Awards this year in the Special Tribute to the Country of Honour, UK category.
For Phase 2 of Dohaland’s Musheireb, mossessian & partners will create two office buildings over 13,000 m2 of space. A common visual atrium – a vertical majlis – will change colour gradually with the seasons, from a subtle grey to a brilliant blue, with dramatic hues to celebrate Islamic and international holidays. The buildings are cooled by thick walls and a lively pattern of openings in the façade, which varies to provide sun protection and privacy, yet maintains a unified appearance.
About Dohaland
A subsidiary of Qatar Foundation for Education, Science and Community Development, Dohaland was launched in 2009 with the mandate to create leading edge urban living concepts that build on traditional Qatari architecture and design.
Dohaland draws inspiration from Vision 2030, based on the Qatari constitution and guidelines set by the Emir, His Highness Sheikh Hamad Bin Khalifa Al Thani and Her Highness Sheikha Moza Bint Nasser Al Missned to transform Qatar into a country capable of sustaining its own development by 2030, providing a high standard of living for its people for generations to come.
As Chairperson of Dohaland, Her Highness Sheikha Moza Bint Nasser Al Missned has initiated the building of a stronger foundation for Qatar through projects that will ‘enable people and communities to achieve, succeed and flourish’.
Dohaland will build environments that support and encourage sustainable, innovative communities, enrich individual lives, promote environmentally friendly living and rediscover the heritage and culture that makes a place unique.
AR Future Awards
The ninth annual MIPIM Architectural Review Future Project Awards will be awarded on 9 March 2011 at the Palais Stephanie Cannes Hotel. The awards include eight separate categories, seven of which are open to entry, with the ‘Overall Winner’ prize awarded during the ceremony.
Previous winners have included the Jean Nouvel designed ‘One New Change’ in the City of London; Isay Weinfeld Arquitetura’s 360º Building in Brazil; and SOM’s Al Hamra Firdous Tower in Kuwait, which was designed by Gary Haney.
Musheireb Development images / information from mossessian & partners, 140611
: AR Future Projects Awards – MIPIM 2011
Musheireb Development architect : mossessian & partners
Location: Musheireb, Doha, Qatar
New Architecture in Qatar
Contemporary Qatari Architectural Projects Selection
Qatar Architecture Designs – chronological list
Design: Foster + Partners
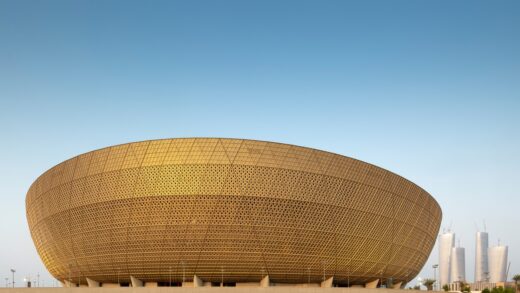
image courtesy of architecture practice
Lusail Stadium Qatar World Cup
Designs: OMA
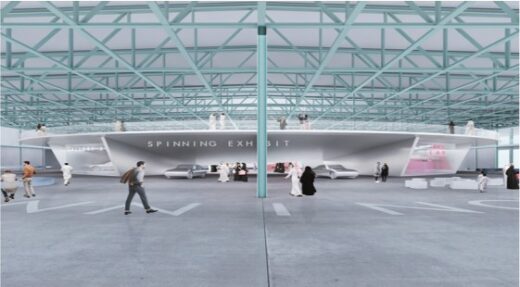
image courtesy of architects practice
Qatar Auto Museum by OMA
5* Mandarin Oriental Hotel and Serviced Apartments, Msheireb, Doha, Qatar
John McAslan + Partners
Mandarin Oriental Hotel Doha
I M Pei
Museum Islamic Art Park
Aspire Tower, Sports City, Doha
Hadi Simaan and AREP, architects
Aspire Tower Doha
Barwa Financial District, Doha
KEO International Consultants
Barwa Financial District Doha Buildings
Foster + Partners
Lusail Iconic Stadium
Mathaf, Arab Museum of Modern Art
London Architects – mossessian & partners
Buildings / photos for the Musheireb Development Doha design by mossessian & partners page welcome

