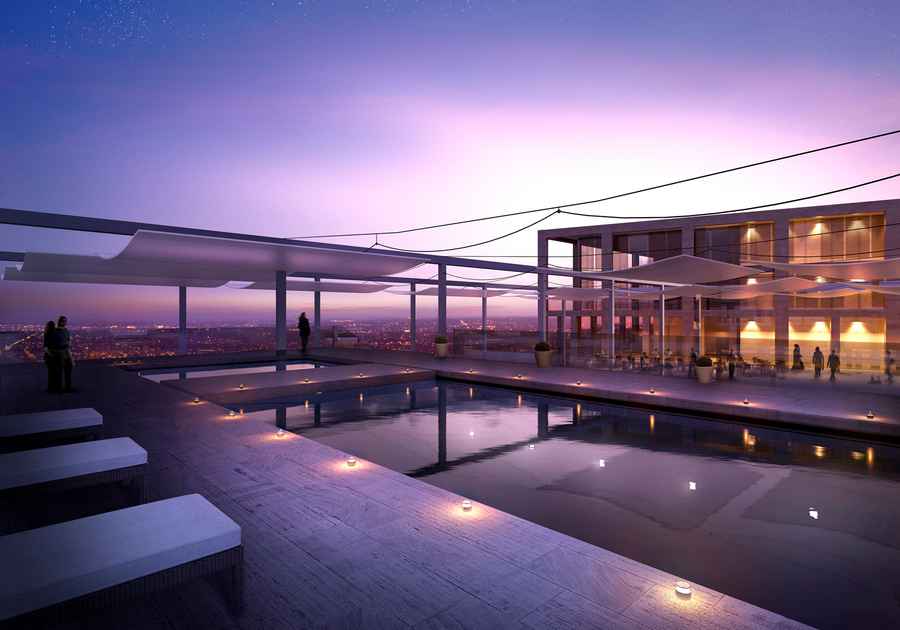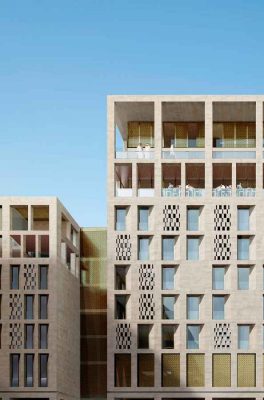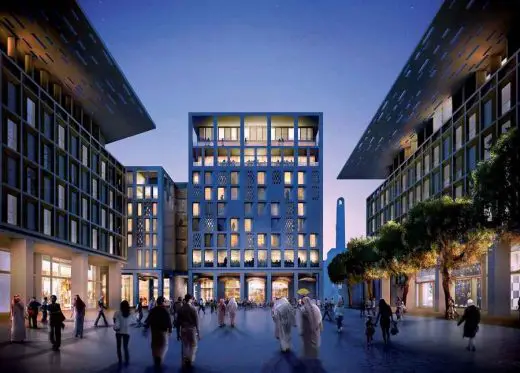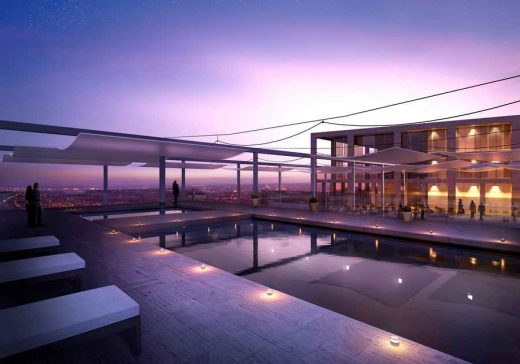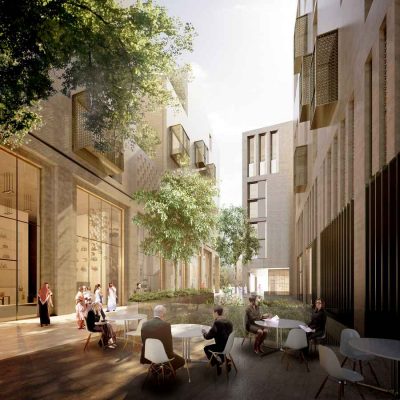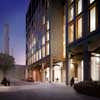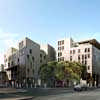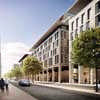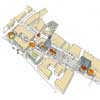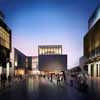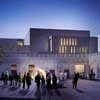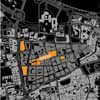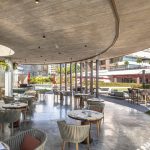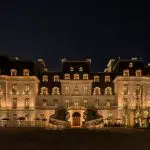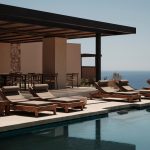5* Mandarin Oriental Hotel Doha, Dohaland, Qatar Accommodation Development
5* Mandarin Oriental Hotel Doha, Qatar
Musheireb Development Doha building design by John McAslan + Partners
22 Sep 2011
5* Mandarin Oriental Hotel Doha
5* Mandarin Oriental Hotel and Serviced Apartments, Msheireb, Doha, Qatar
Design: John McAslan + Partners, UK
The concept for this high-specification scheme is underpinned by the underlying visionary principals for Doha’s Msheireb cultural and historic quarter project as a whole.
The design of the buildings that make up the Mandarin Oriental Hotel and Serviced Apartments, take their guiding points of reference from the traditions of Qatari architecture and the existing townscape of Doha. The practice has re-interpreted these precedents to define a new language of form, material and overall composition that speaks thoughtfully of change and the future in a fastdeveloping city.
The configuration of the hotel and apartments respects the original axis of Old Ukaz Street, which leads east to the Cultural Forum. This creates a decorative backdrop to Al-Kahraba Square at the southwestern corner of the site; and it strikes a respectful relationship to a new mosque immediately to the north. Active retail frontages are wrapped around part of the perimeter of the ground floors.
In the design of both the hotel suites and apartments, we were intent on developing outstanding layouts that maximise comfort, and spatial and material qualities. The massing and elevation treatments of the Hotel and apartment buildings have responded in detail to the hierarchy, scale and character of the street, lanes, squares and courtyards that surround the site.
The buildings’ forms and aesthetics will be unified through a crafted approach to detailing and the palette of materials used. The facades will be treated as overtly solid forms – very much in Doha’s traditional architectural manner – into which apertures and recesses are cut to emphasise the mass and depth of the material.
5* Mandarin Oriental Hotel Doha – Building Information
Architect: John McAslan + Partners
Location: Doha, Qatar
Client: Msheireb Properties
Start date: 2008
Completion date: Ongoing
5* Mandarin Oriental Hotel Doha images / information from John McAslan + Partners
Msheireb Cultural Forum, Doha, Qatar
John McAslan and Partners, UK
The design of the Cultural Forum is rooted in Qatari and Islamic urban and domestic tradition. Its cultural and architectural references are dovetailed with the more innovative design of a new generation of international cultural buildings in Islamic countries. The Cultural Forum is the anchor-piece of the original Heart of Doha masterplan which began the process of defining the sensitive redevelopment of the city centre.
The Forum will bring together the Qatari and international artists, performers, and the public in a place of shared encounter. Our fundamental intention has been to create a design that makes the Cultural Forum a thoroughly welcoming and open place, functionally, creatively, and urbanistically. Its design layers activities and spaces in a way that will be as interesting to children as it will be to those who are highly informed, culturally. In essence, we have striven to design a building that radiates a sense of shared discovery.
Taking as its inspiration the traditional Qatari courtyard house, the building’s quality of presence and internal atmosphere is based on the concept of massing as a massive stone block, from which spaces, routes and courtyards are carved or voided. An atrium forms the centre of the building and it is surmounted by a skylight and an Islamic-patterned screen to diffuse light and produce artfully shadowed internal volumes.
The atrium is surrounded by a physically dramatic series of processional stairs. This light dappled environment, reminiscent of the neighbouring historic Souk Waqif, will offer a vibrant marketplace of the arts in which Islamic and modern architecture come together.
John McAslan Architect, London, UK
Location: Musheireb, DohaQatar
New Architecture in Qatar
Contemporary Qatar Architecture
Qatar Architecture Designs – chronological list
Musheireb Development Doha
Al Barahat Square, ‘Musheireb’ development, Doha, Qatar
Design: mossessian & partners
Musheireb Doha
Musheireb Doha : AR Future Projects Awards – MIPIM 2011
Musheireb Doha Development architect : mossessian & partners
Design: I M Pei
Museum Islamic Art Park
Aspire Tower, Sports City, Doha
Design: Hadi Simaan and AREP, architects
Doha Tower
Barwa Financial District, Doha
Design: KEO International Consultants
Doha Financial District Buildings
Design: Foster + Partners
Qatar Stadium
Buildings / photos for the 5* Mandarin Oriental Hotel Doha page welcome

