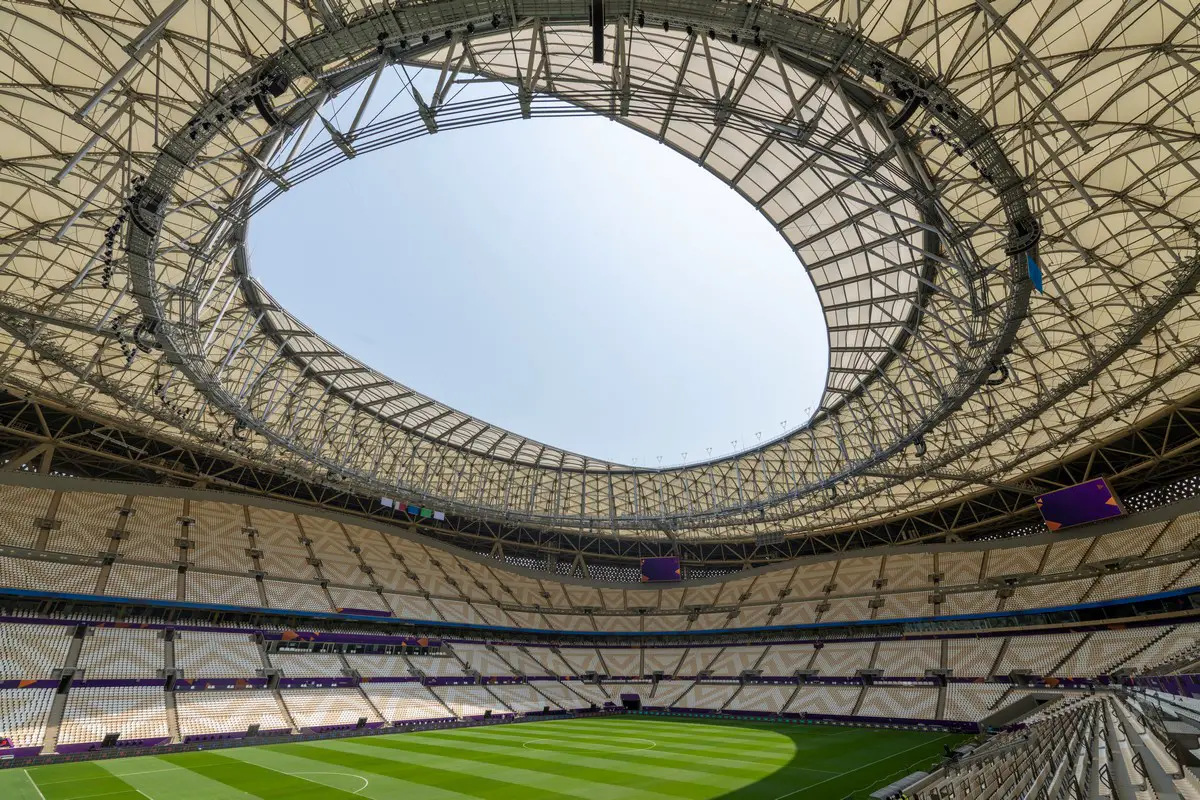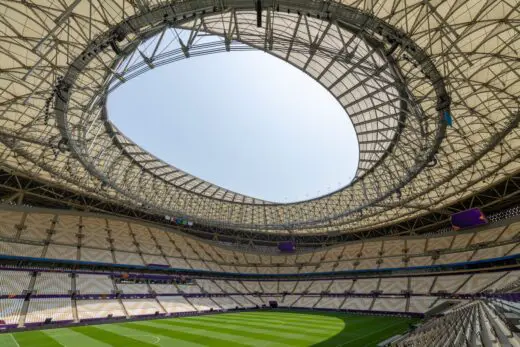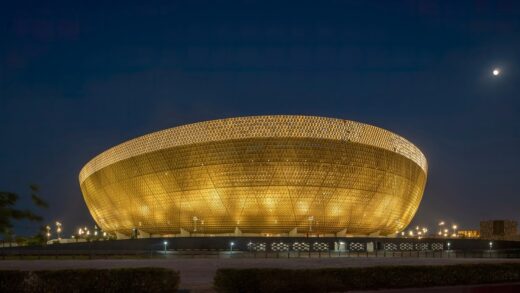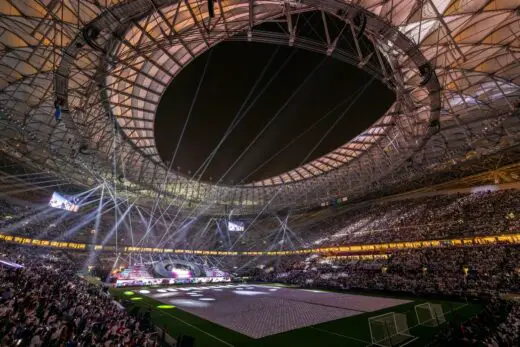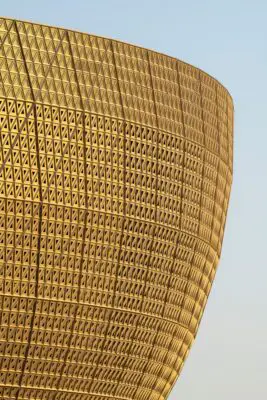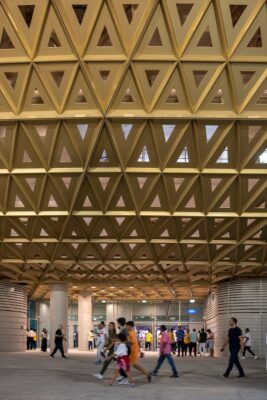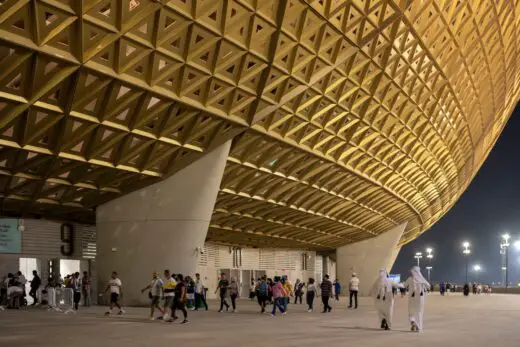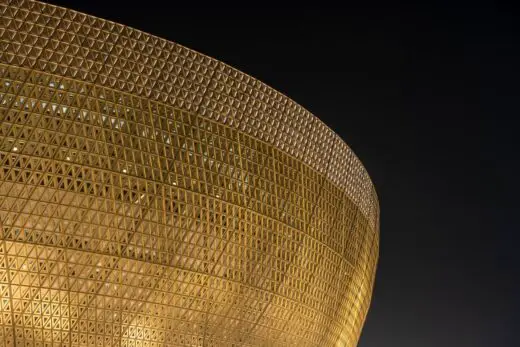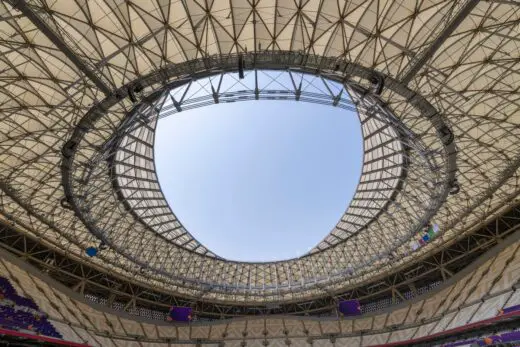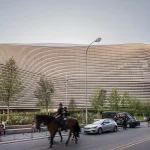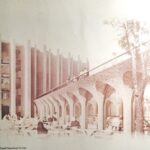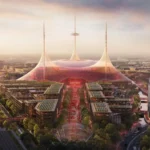Lusail Stadium FIFA World Cup Qatar, Foster + Partners Gulf building news, Middle East arena photos
Lusail Stadium Qatar Building
post updated 8 June 2025
Lusail Stadium Qatar World Cup Games
This stadium will host ten matches, including the Final Match on Sunday 18th December at 18:00 (local time).
In addition to the Final game, this arena will also host six Group Matches and three knock-out round matches, including one Semi-final.
The stadium design forms a rich representation of the Arabic world, showcasing motifs of vessels, bowls and art pieces from the Gulf region.
Containing 80,000 seats this football stadium is located 15km north of Doha city centre.
20 September 2022
Lusail Stadium hosts Lusail Super Cup final in run up to the World Cup
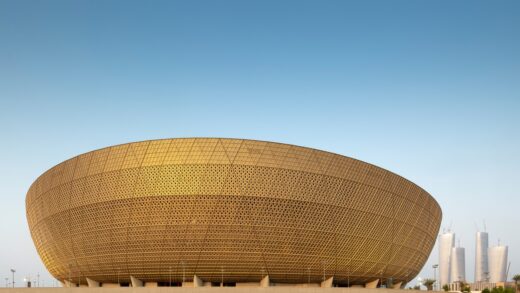
images courtesy of architects practice
Lusail Stadium Qatar
Design: Foster + Partners
Lusail Stadium – the centrepiece venue for the FIFA World Cup Qatar 2022™ – played host to the Lusail Super Cup final between Saudi Pro League champions, Al Hilal SFC and the Egyptian Premier League winners, Zamalek on 9 September. The match was seen as a precursor to the FIFA World Cup Qatar 2022™ that will be played later this year.
Luke Fox, Head of Studio, Foster + Partners, said: “It was a delight to be at the game and see the stadium nearly filled with spectators for the first time. Our ambition was to create a striking yet simple form that reflects the building’s function, responds to the climate of Qatar and enhances the theatre of the event. The arrival experience is intuitive and immersive. Spectators enter the vessel between two tiers of seating that have been intentionally compressed to heighten the sense of drama as they emerge into the generous seating bowl flooded with natural light.”
In-depth analysis of the brief and the client’s requirements, together with an appreciation of the climatic and cultural heritage of Qatar, formed the basis of the design. The seating bowl is expressed externally as a burnished golden vessel, which sparkles against the sunlight.
The façade features triangular openings that visually reinforce the bowl’s structural diagrid and form a perforated screen to provide shade and filter dappled light on to the internal concourses. The high-performance façades and an innovative roof design reduce the stadium’s energy consumption. Outdoor cooling technologies are used to maximise comfort within the open-air stadium. It has achieved a five-star rating under the Global Sustainability Assessment System.
With a primary aim of creating an immersive atmosphere for both players and spectators, the pitch and its relationship to the seating bowl was the starting point of the stadium’s design. Access to the stadium via a broad podium gives spectators a grand welcome as they approach the gates. The stadium bowl acts as a contained ‘vessel’ which comes to life during matches and events. As the largest stadium in the region, it has the capacity to host some of the most spectacular international events.
The 307-metre-diameter ‘spoke-wheel’ cable net roof, one of the world’s largest tensile cable-net roof in a stadium, brings environmental comfort while also unifying the entire stadium under a single envelope. Its outer compression ring is connected to a central tension ring by a complex cable system. This method creates a wide-expanse roof without the need for supporting columns.
The muted sand-coloured palette flows into the colours of the seats, which offer a calm backdrop to the vibrancy and energy of the supporters wearing team colours.
Playful with scale and geometrically elegant, the new Lusail Stadium will be an enduring symbol for Qatar’s post FIFA World Cup™ legacy. The purity and simplicity of stadium’s form make it an iconic addition to the city skyline.
Angus Campbell, Senior Partner, Foster + Partners, added: “Using the experience of redesigning Wembley Stadium with its now iconic arch, we are incredibly proud to have created a unique and instantly recognisable symbol for Qatar as host of the FIFA World Cup Qatar 2022TM, including the final in Lusail. Together with our joint venture partner, Arup and sports specialist Populous, we believe the stadium will be a truly memorable venue for this year’s final and many other international events in the future.”
Lusail Stadium, FIFA World Cup Qatar images / information from Foster + Partners Architects, UK
Previously on e-architect:
Lusail Iconic Stadium Qatar
Lusail Iconic Stadium for Qatar 2022 is revealed at ‘Leaders in Football’ conference in London
Architect: Foster + Partners
![]()
Lusail Iconic Stadium images from Foster + Partners
Client: Qatari Diar Real Estate Development Company
FIFA World Cup Stadiums Doha : design by AS&P, Architects
Location: Doha, Qatar.
Qatar World Cup Stadium Buildings
World Cup Stadiums Qatar – FIFA World Cup 2022
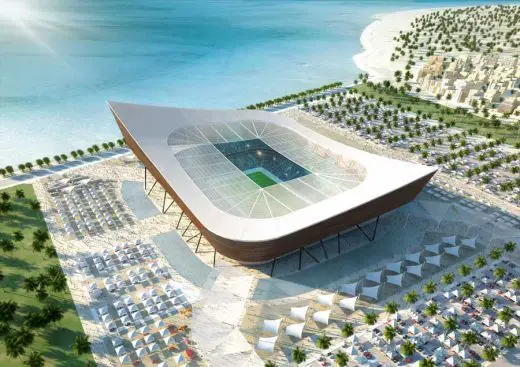
image © hhvision, Cologne
World Cup Stadiums Qatar
FIFA World Cup Stadium Qatar – another key football building design:
Qatar World Cup Stadium
Design: Arup Associates
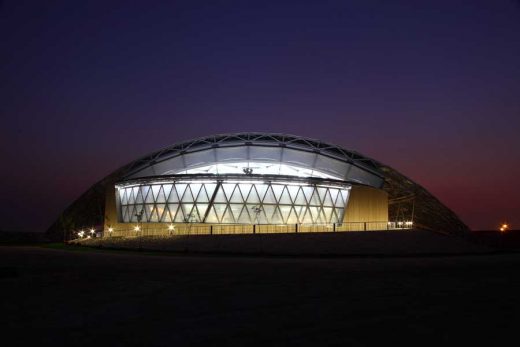
photographs : Gem Advertising & Publications
Qatar World Cup Stadium Building
Education City Stadium
Design: Fenwick-Iribarren Architects / Pattern Architects
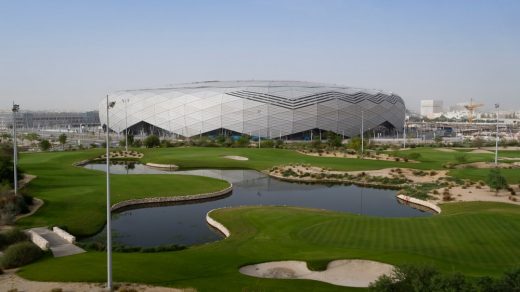
image courtesy of architects studio
Education City Stadium
Third completed venue for FIFA World Cup Qatar 2022 is now ready to host matches.
Qatar Architecture
Contemporary Architecture in Qatar
Qatar Architecture Designs – chronological list
The Grove at Qetaifan Island North, Qatar
Architect: Zaha Hadid Architects
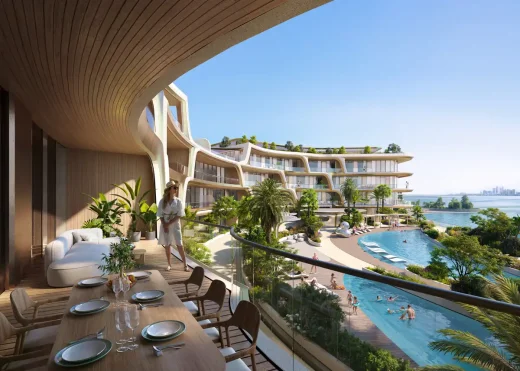
images © Atchain
National Museum of Qatar – NMoQ building
Architects: Jean Nouvel
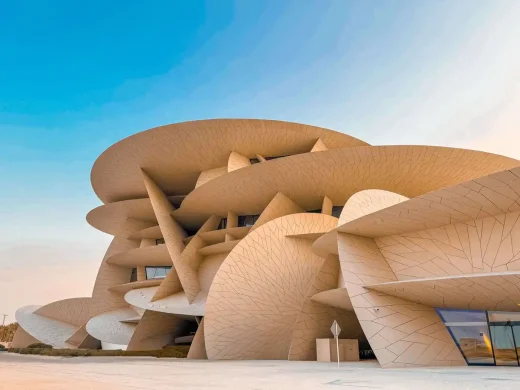
photo © Alex George
Three New Qatar Museum Buildings
Designs: Herzog & de Meuron + OMA + ELEMENTAL
Qatar Auto Museum by OMA
Designs: OMA
Doha Metro Network Stations
Architects: UNStudio
Lusail City Marina District in Doha
World Cup Stadiums – South African Buildings
Comments / photos for the Lusail Stadium, FIFA World Cup Qatar Architecture design by British architects Foster + Partners, based in London, England, page welcome

