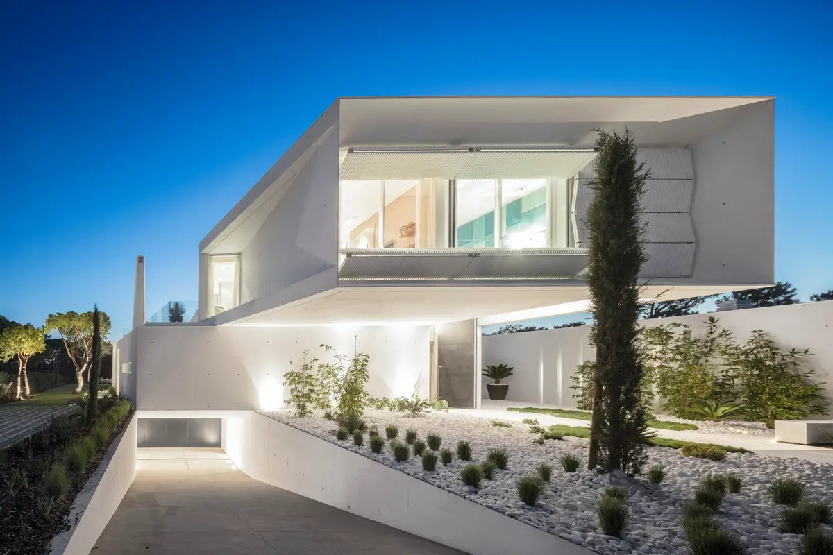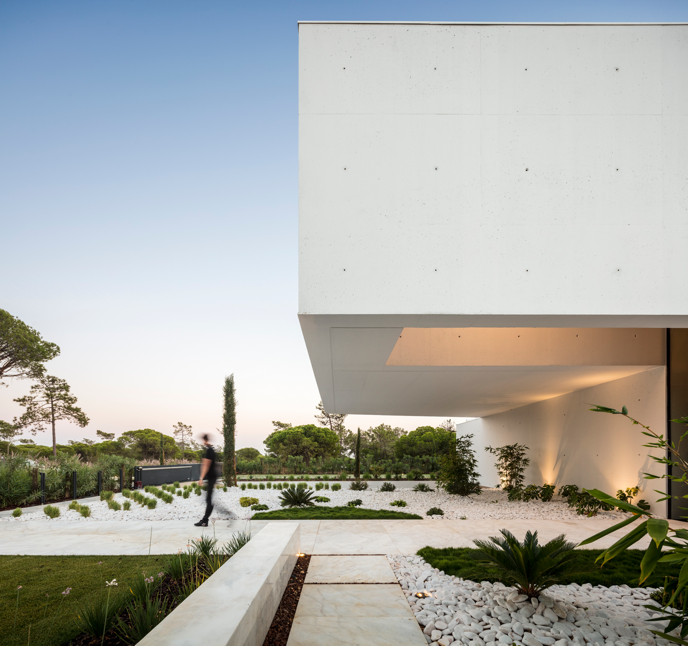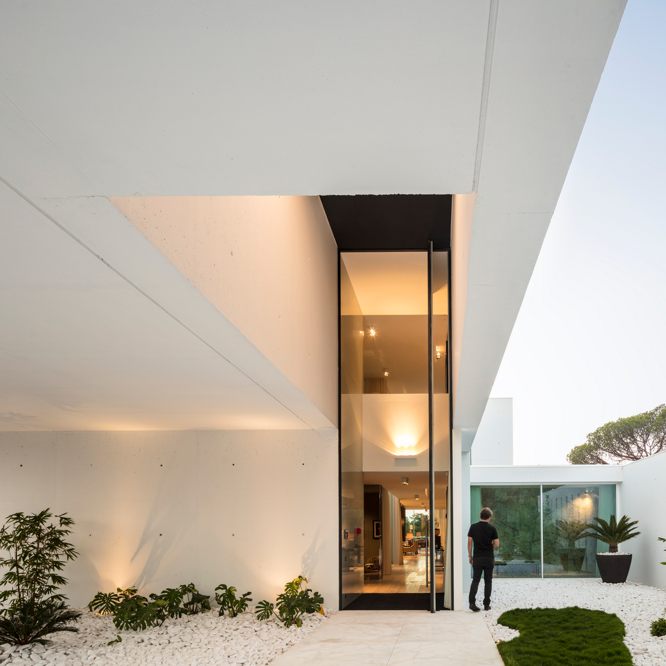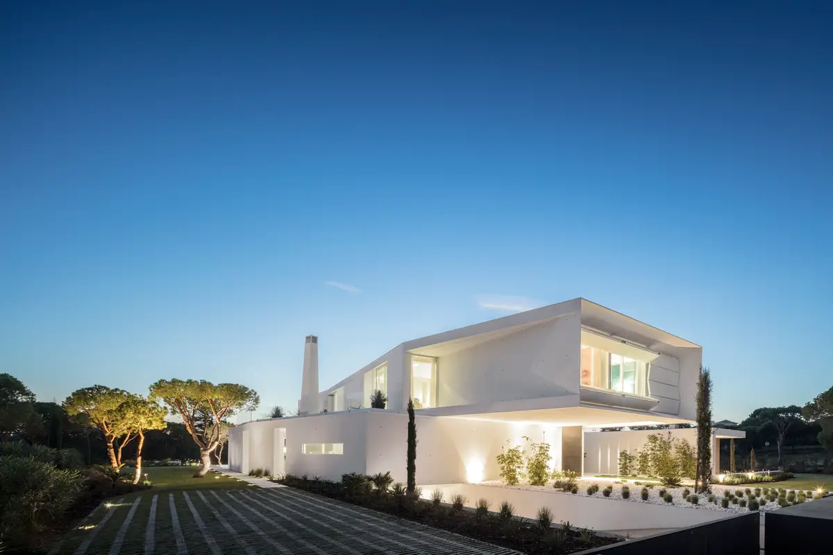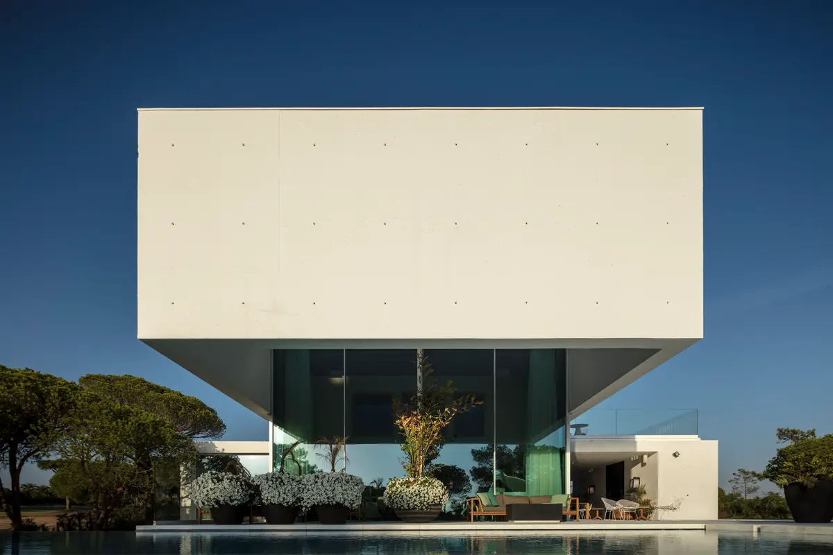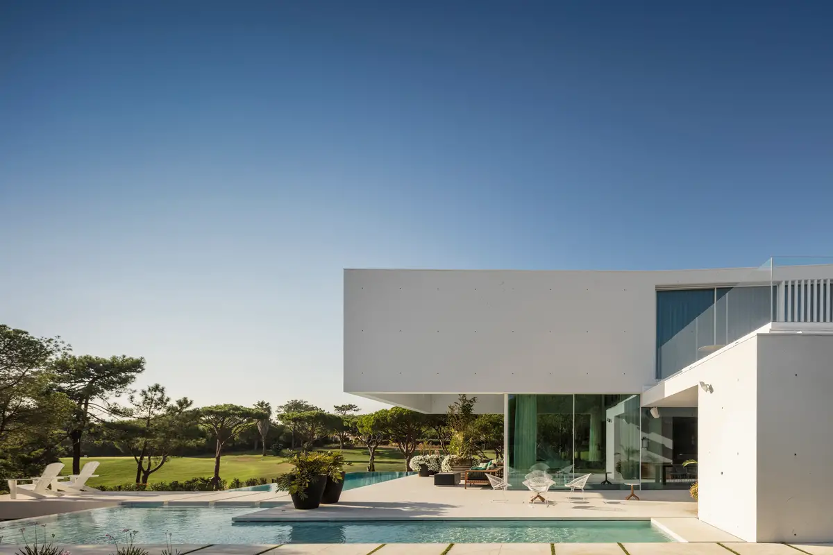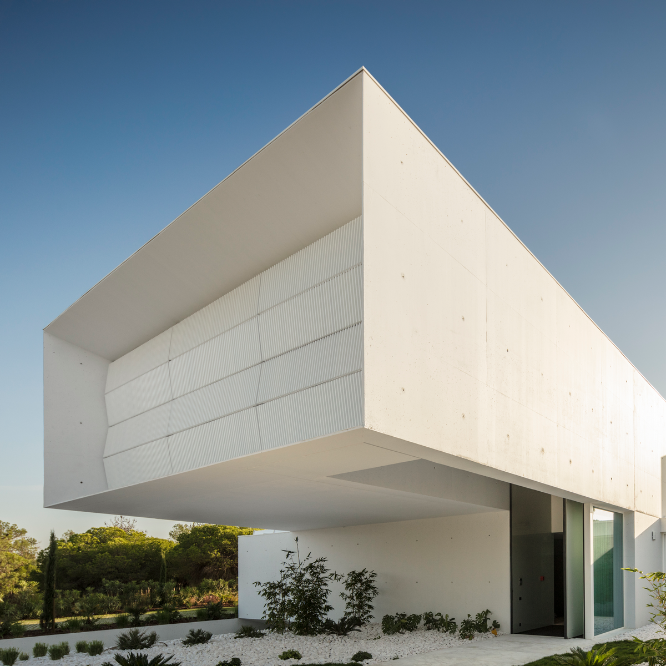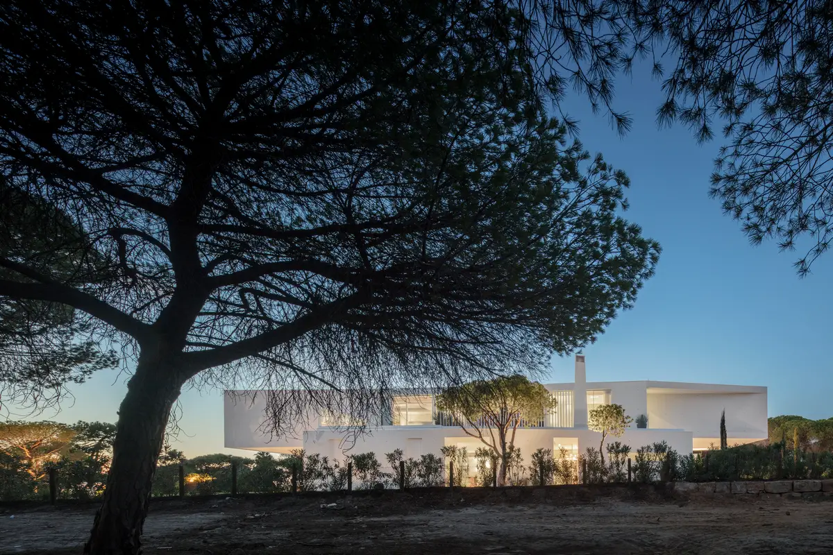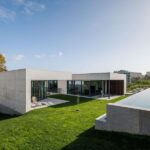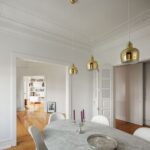QL House Portugal, Faro real estate design, Portuguese modern building, Residential architecture photos
QL House in Portugal
16 Jan 2024
Architects: VISIOARQ ARQUITECTOS
Location: Faro, Portugal
Photos by Fernando Guerra
QL House, Portugal House
The QL House project was an exercise in balancing volumes and landscape integration. The articulation of two superimposed and perpendicular volumes generated not only a particular spatial dynamic, but also different visual relationships between full and empty, between light and dark – caused by the dynamics of shadows – between the private and semi-private areas and the view of the surroundings.
Two floors and a basement house a precise functional program: garden, swimming pool, summer room, living and dining room, sanitary facilities, general and summer kitchen, four bedrooms, office, and space for a toy library. Circulation is developed through a continuous staircase, next to the interior garden that illuminates all the internal spaces of the house.
The rooms, on the first floor, look out over the green of the surrounding landscape and take advantage of the terrace on the roof of the living room and summer kitchen, to create contemplation areas on the upper floor. On one side, a balanced console welcomes the main entrance to the house, on the other, a pergola shades the area by the pool and living room, softening particularly hot summers.
White exposed concrete walls formalize the volumes, designed for a particularly hot climate in this exclusive area of the Algarve. The rooms, on the other hand, have a slat in their side openings and metallic motorized shutters, which filter the light without eliminating the contemplation of the surrounding landscape from the interior, certainly one of the project’s valuable assets.
QL House won the Archilovers Best Project 2017 award and was nominated for the WAN Awards | Short list 2017 in the Concrete Category.
QL House, Faro, Portugal – Property Information
Project name: QL House
Architecture Office: VISIOARQ ARQUITECTOS – https://visioarq.pt/
Project size: 1484 sqm
Site size: 2715 sqm
Completion date: 2016
Building levels: 3
Photography by Fernando Guerra
QL House, Portugal images / information received 160124 from VISIOARQ ARQUITECTOS
Location: Faro Portugal, southwest Europe
New Portuguese Architecture
Contemporary Portuguese Architecture
Portuguese Architectural Designs – chronological list
Porto Architecture Walking Tours by e-architect
Foz Apartments in Porto
Architects: dEMM arquitectura
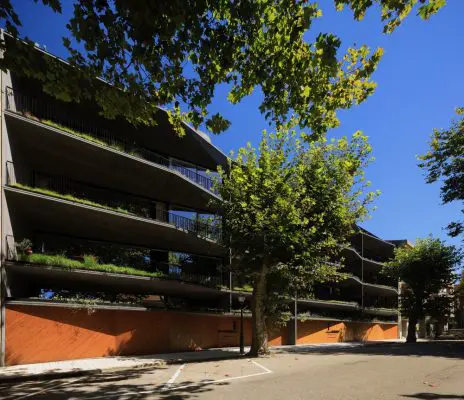
photography : FG+SG | architectural photography
1032 Foz Housing, Porto
Aldoar House, Foz do Douro, Porto
Architects: Raulino Silva
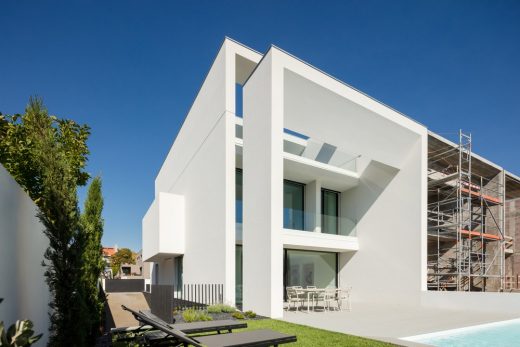
photography : João Morgado
Aldoar House, Foz do Douro
1032 Foz Housing, Rua de Gondarém, Porto
Architects: dEMM arquitectura

photography : FG+SG | architectural photography
1032 Foz Housing Porto
Contemporary Portuguese Architecture
São Lázaro Apartments
Architects: Floret Arquitectura
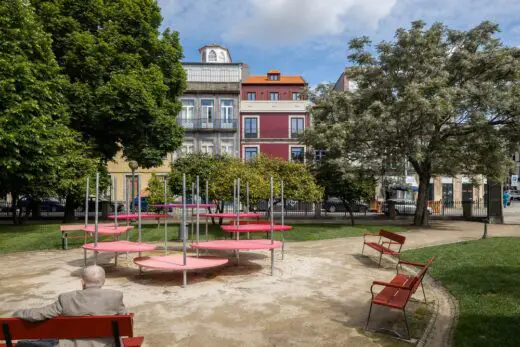
photo : Ivo Tavares Studio
São Lázaro Apartments, Porto
Architect: João Vieira Campos
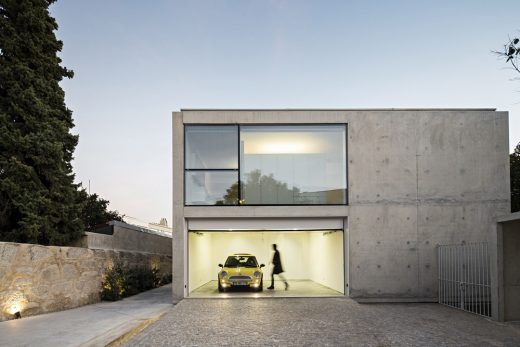
photo © Nelson Garrido
Serralves House in Porto
House in Sitio de Arnela, ria de Foz Residence
Portuguese Residential Architecture
Graça 117
Design: Pedro Carrilho Arquitectos
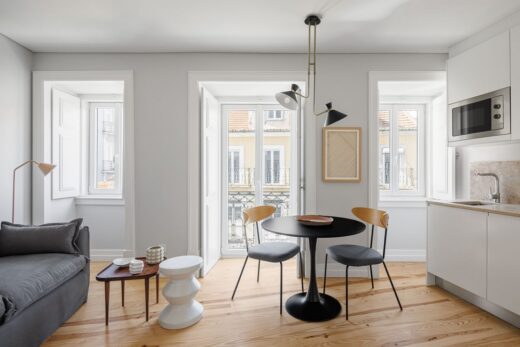
photo : Ivo Tavares Studio
Graça 117, Lisbon Apartment
Sao Francisco House, Guarda, Beira Interior Norte, Centro
Design: FPA – Filipe Pina Architecture
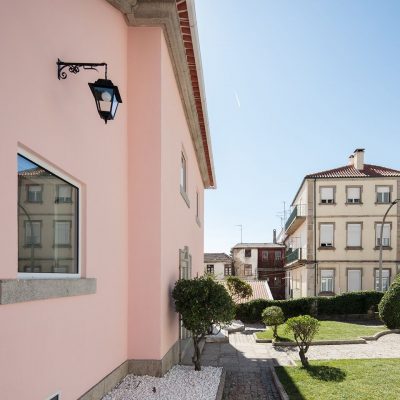
photo : Joao Morgado – Architectural Photography
New House in Guarda
Comments / photos for the QL House Faro – New Portuguese Architecture design by VISIOARQ ARQUITECTOS page welcome.

