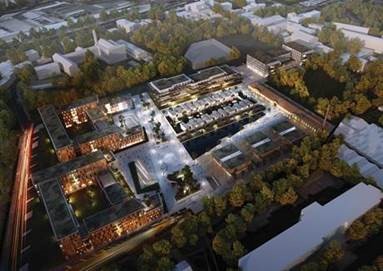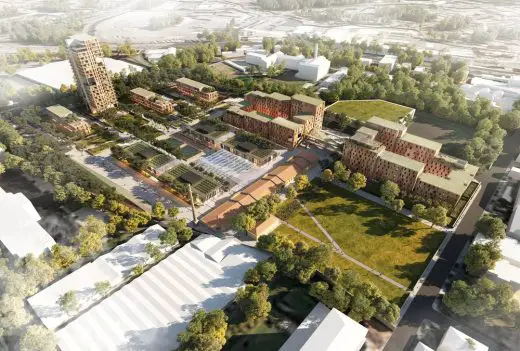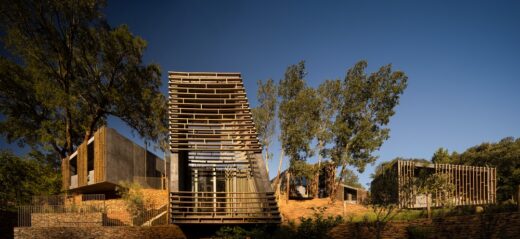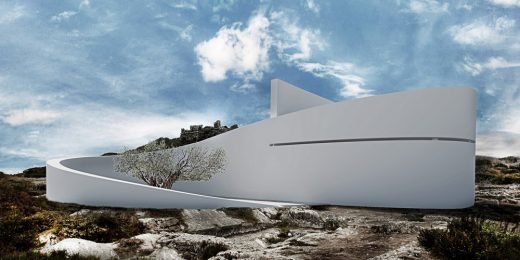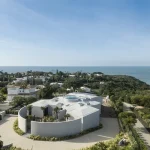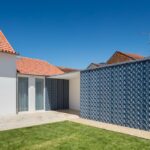Project Tawny in Paranhos, Porto Real Estate, Architectural Development, Architecture
Project Tawny in Paranhos, Porto
Building Project in Rua do Amial, Portugal, design by Bogle Architects
29 Mar 2018
Architect: Bogle Architects
Location: Rua do Amial, Paranhos, Porto, Portugal
Project Tawny in Paranhos, Porto Building
Project Tawny Building in Paranhos, Porto
Round Hill Capital Awarded a Commendation at the 2018 MIPIM/The Architectural Review: Future Projects Awards for Mixed-use Urban Regeneration Project in Porto, Portugal designed by Bogle Architects
UK / Portugal, March 2018 – Round Hill Capital (“Round Hill” or the “Group”), a leading specialist real estate investment, development and asset management firm, is delighted to announce that its significant mixed-use urban regeneration project in Porto, Portugal, designed by Bogle Architects, was awarded a Commendation in the highly competitive Mixed Use category of the MIPIM/The Architectural Review: Future Projects Awards 2018: https://futureprojects.architectural-review.com/.
Located at Rua do Amial, within Paranhos in the heart of Porto’s innovation district, the site is adjacent to many of the Universities and their faculties, teaching hospitals, research facilities as well as major transport links. The site was established as a tannery in 1920 and the original building will form an integral part of the site’s regeneration – brought back to life as the new ‘mercado’ (restaurant/leisure area) at the heart of the development.
MEFIC Capital (“MEFIC”) a full service financial services company authorised by the Capital Market Authority of Saudi Arabia, and Round Hill Capital created a new joint venture to acquire the development. The Joint Venture has made a €100 million commitment to deliver the award-winning scheme, which addresses the significant demand/supply imbalance for student housing in Porto and will become a unique diversified destination focused on student accommodation and residential apartments, as well as tech incubator offices, all integrated into the local community.
The key theme linking the various functions on the site is the coherent landscaping, providing a wealth of external spaces that enhance the quality of the external environment that interlinks with the surrounding area and communities.
With a land area of 78,060 sqm, the project has an above ground construction area of 56,145 sqm and will be operational by 2020, exactly 100 years after the creation of the original tannery.
CPU Architects International are supporting the delivery of the concept design plans as architects for this exciting project in Portugal.
Commenting on the award, Michael Bickford, founder and CEO of Round Hill Capital, said:
“Round Hill is delighted that our exciting urban regeneration development project in Porto, Portugal, designed by Bogle Architects has been awarded this Commendation from The Architecture Review in the Mixed-Use category, in what was a keenly fought category with submissions from all over the world. This is a tremendous achievement, underlining the high quality nature of this outstanding project and the first class team working on it. We really look forward to developing this transformational scheme over the coming months.”
Ian Bogle, Founder, Bogle Architects
“Being honoured with this commendation in the prestigious AR/MIPIM awards is a fantastic achievement especially given the calibre of the competing studios. Round Hill Capital’s commitment to our design processes has resulted in an amazing development and we look forward to completing the first buildings in Porto in 2020. It will be fascinating to work in Porto – we are very proud of contributing to its rich architectural heritage.”
Project Tawny Paranhos
Background
About Round Hill Capital
Round Hill Capital is a leading specialist real estate investment, development and asset management firm. Round Hill Capital has a long and proven reputation for successfully identifying and acquiring high quality European real estate.
Round Hill Capital is a highly-focused investor and is experienced in establishing and running first class operating companies, having invested more than €6.0 billion of capital in European real estate assets since its inception in 2002. Round Hill Capital has successfully acquired and managed more than 100,000 residential units across Europe and currently is one of the largest private landlords in multiple countries. Round Hill has a significant and growing residential development pipeline across the UK and Continental Europe.
Round Hill Capital has an established track record of generating high risk adjusted returns and invests and asset manages real estate with some of the world’s leading institutions and private investors.
Further information on Round Hill Capital is available at: www.roundhillcapital.com
About Bogle Architects
Bogle Architects is an award-winning architecture and design studio founded in 2012 by Ian Bogle. The team consists of a highly creative group of individuals sharing a common desire to design and build progressive, imaginative and innovative architecture. Operating out of studios in London and Prague, and with a further office in Hong Kong, the practice is engaged in a wide range of prestigious international projects.
Striving for simple design solutions to resolve the complexity of any project, the practice’s philosophy is based on clarity of thought, wide engagement and a collaborative design process in order to realise a common goal. The practice strategy is to be diverse in both location and sector, which in return offers an insight into many different design solutions, enhancing the continually improving offer to clients.
Bogle Architects has recently completed the Early Learning Village in Singapore while another notable project in the practice’s international portfolio is the award-winning ELI Beamlines laser facility in Prague, commissioned by the EU and designed to house the most powerful laser in the world.
The practice is currently designing a range of projects across various sectors, including Commercial, Residential, Hospitality, Education, Science and Masterplanning, with locations spread across Africa, Asia, Europe, UK and South America.
For further information on Bogle Architects: www.boglearchitects.com (at)BogleArchitects
Project Tawny in Paranhos, Porto images / information received 290318 from Bogle Architects
10 May 2018
Rua Amial Development in Paranhos, Porto
image courtesy of architects
Project Tawny – Rua Amial Development in Paranhos, Porto
Location: Rua do Amial, Paranhos, Porto, Portugal
New Portuguese Architecture
Contemporary Portuguese Architecture
Portuguese Architectural Designs – chronological list
Porto Architecture Walking Tours by e-architect
, Porto, northern Portugal
Architects: SUMMARY
photo © Fernando Guerra_FG+SG
Paradinha Cabins, Arouca
, Pessegueiro Island
Architects: BAAG atelier
image from architecture office
Infinity Chapel on Pessegueiro Island, Portugal
Comments / photos for the Project Tawny in Paranhos, Porto – New Portuguese Architecture design by Bogle Architects page welcome
