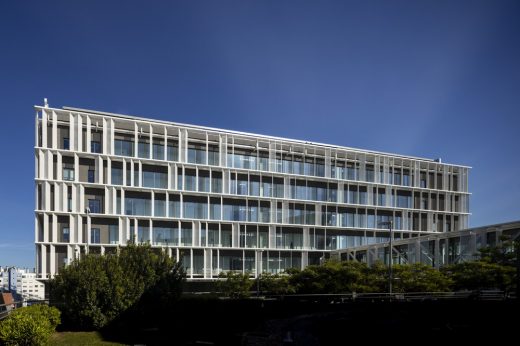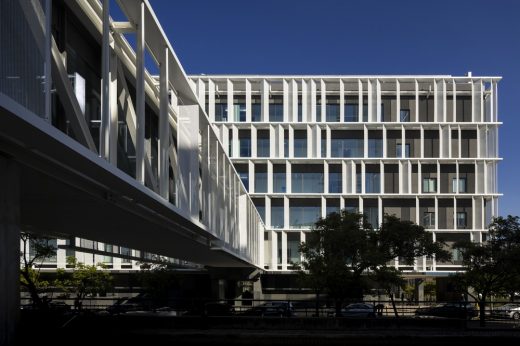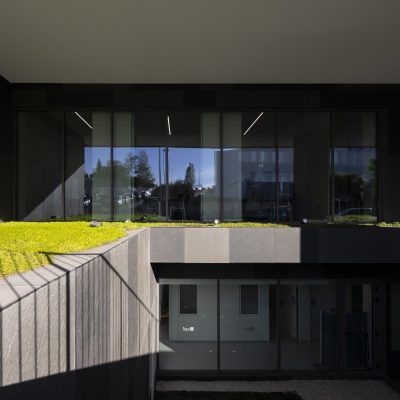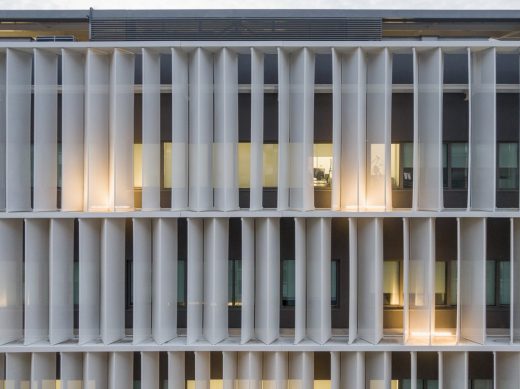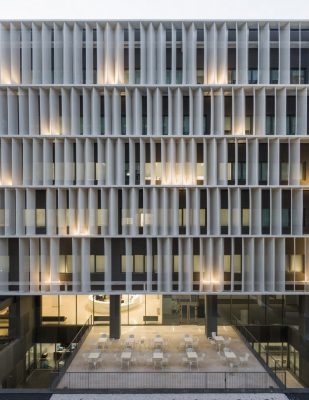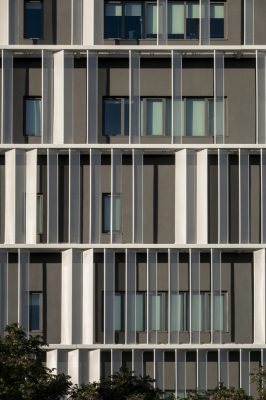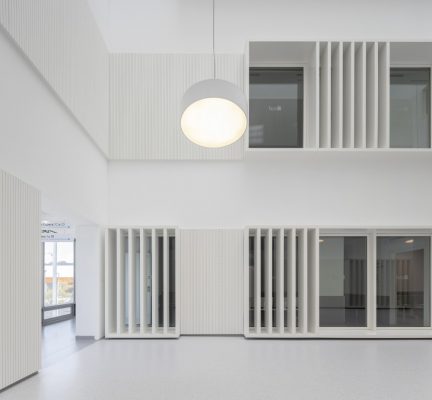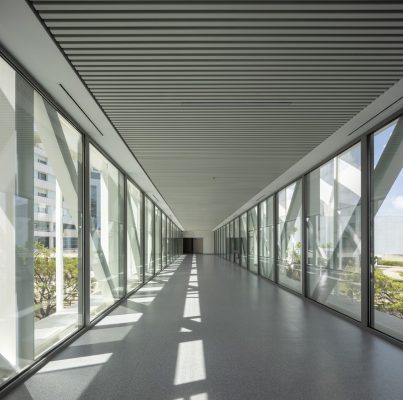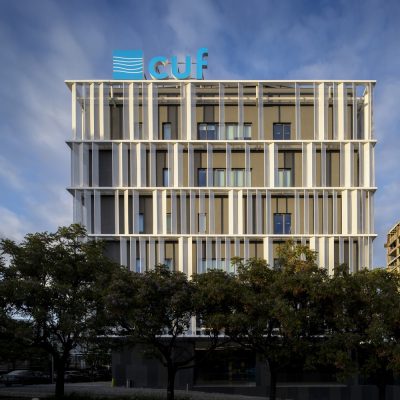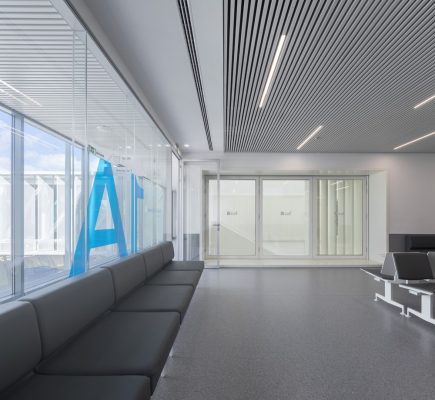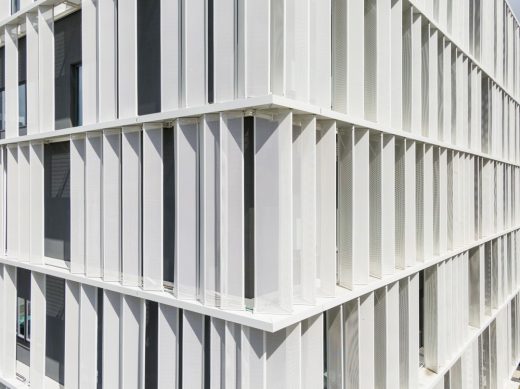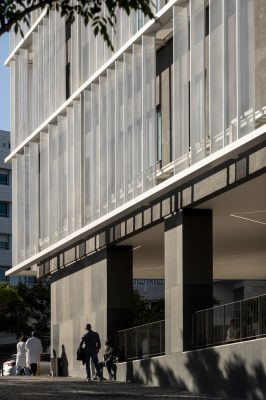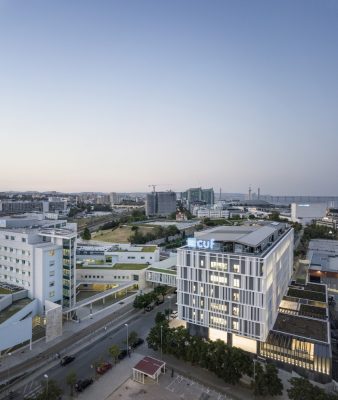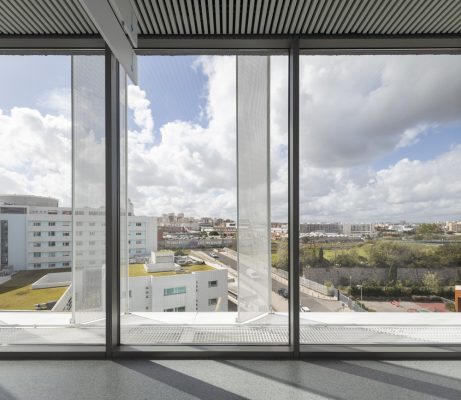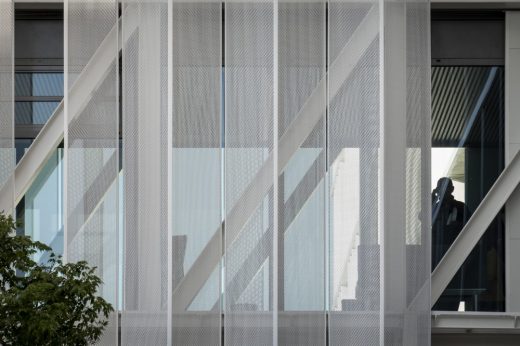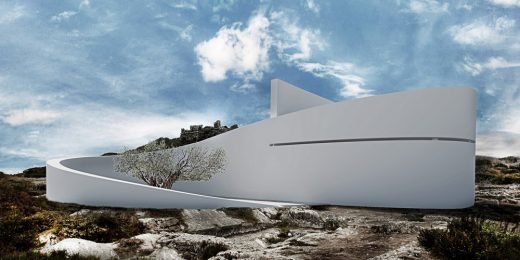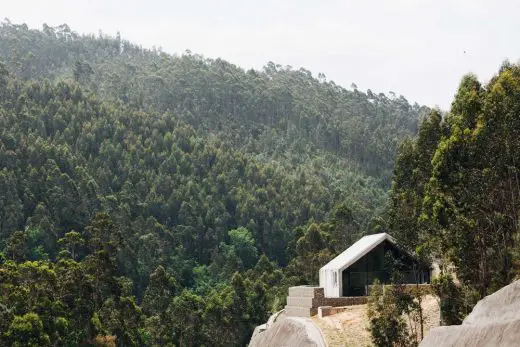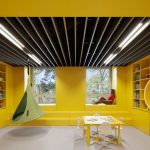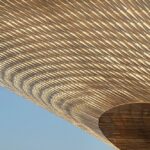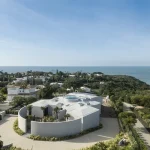CUF Descobertas Hospital Lisbon, Portuguese Healthcare Building Development, Architecture Photos
CUF Descobertas Hospital in Lisbon
New Health Building Development in Portugal design by IDOM
7 May 2019
Architects: IDOM
Location: Lisbon, Portugal
Photos by FG+SG
CUF Descobertas Hospital
The construction of this new building was the consequence of the need to extend the , property of Portugal’s main private healthcare group – Jose de Mello Saude – and it works exclusively as an out-patient’s clinic.
Located in the Parque Das Nacoes in Lisbon, the original building, designed at the end of the 90s, marked the beginning of a new era in the country’s hospital design, introducing very innovative criteria both in its functional distribution and, particularly, the promotion of a new hospital image in which healthcare premises would be made more comfortable and humane to patients and personnel.
The extension building, inaugurated at the end of 2018, had to respond to a complex set of programmatic and urbanistic requirements. More important however was the fact that it was being introduced in its essence, as a powerful “external device”, full of functional availability, stemming from its base like a cell that duplicates, not to reproduce, but rather to become whole, making the entire infrastructure evolve towards a “hospital campus” idea.
The formal character of the new Building 2 of the CUF Descobertas Hospital would have to be in line with this sensitive balance. It had to guarantee, on the one hand, that the main building, built in the 90s, would be identified as a national referential social security and technological centre whilst at the same time, on the other, stating the building’s architectural contemporaneity and the uniqueness of its exclusive out-patient usage, opening up to the city one of the main access doors of the hospital complex.
With simple and regular shapes, determined by the planning conditions of the plot, the new building intends to express its own identity, sober and compact, based on the direct link between the building and its purpose and the rational use of materials, aiming for a formal equilibrium between past and present.
Just like the main building’s project back in its day, the design of this new block includes truly revolutionary aspects, representing radical changes in the concepts of hospital comfort, sustainability and energy efficiency in this type of building.
The building was conceived in a multidisciplinary fashion by IDOM architects and engineers in order to achieve the highest possible functional quality and high environmental comfort standards while at the same time ensuring it could behave, during its exploitation, as a nZEB – nearly Zero Energy Building – which is to say, that it would consume little more energy than what it could generate through renewable energy sources, considered over a whole year period.
Faced with such a challenge and aware that hospitals are big energy consumers, going beyond known and tested solutions was in order, implementing strategies and solutions never before considered in hospital designing.
To a double façade made of perforated metal plate, designed with advanced thermal and lighting simulation programs, in close collaboration with the architecture, a set of HVAC passive and semi-passive systems was added. They include using the building’s thermal inertia as a fundamental part of the HVAC system that derives from the thermal activation of the building’s structural slabs (TABS).
The innovative design strategies applied to the design criteria of this hospital have definiteively contributed to the very positive results in terms of comfort and energy efficiency, without disregarding the architectural image which was to be attractive and referential within the built-up surroundings.
CUF Descobertas Hospital, Lisbon – Building Information
Client: IMO HEALTH – Investimentos Imobiliários, Unipessoal Lda.
Location: R. Mário Botas, 1998-018 Lisboa, Portugal
Area: 23.010 sqm
Studio
IDOM
Head Architect
Rui Maia
Architects
Rui Maia, Jorge Matias, João Santos, Javier Díaz, Laura Valcarcel, Magdalena Ostornol, María del Pino, Pablo Viña
Costs
Carmen Camarno
Structures
Carlos Castañon, Pedro Viegas, David García, Romina González
Hydralic Building Services
António Cardoso Gaspar, Susana Maduro
Fire SafetyArchitects: Belén Herrero
HVAC
Ramón Gutierrez, José Sereno, Isaac Lorenzo, Javier Sánchez, Antonio Mendoza
Energy Efficiency And Sustainability:
Ramón Gutierrez, Javier Martín
Energy Performance Certificate
Ana Rita Henriques
Electricity Building Services
Luís Barra, Joao Parreira
Technical Management
Luís Barra
Voice And Data/telecommunications:
Asís Hernando, Inés Horta
Special Building Services (Medicinal Gases, Pneumatic Tube Transport)
Julio César García, Carmén Vieira
Acoustics
Mario Torices, Odete Domingues
Office Clerks
Vanesa Marrero Castro, Isabel Cantero Murillo
Construction Stage Technical Coordination
António Cardoso Gaspar, Carmén Vieira, António Jorge Matias, Belén Herrero, Pedro Viegas, Luís Barra, Inês Cardoso, José Sereno
Interior Design
P-06 ATELIER
Computer Graphics
Manuel Leira Carmena
Year
2016 (PROJECT) 2018 (CONSTRUCTION)
Photography FG+SG
CUF Descobertas Hospital in Lisbon images / information received 070519
Location: Lisboa, Portugal, southwestern Europe
Portuguese Architecture
Portugal Architecture Design– chronological list
Portuguese Building Designs
, Pessegueiro Island
Architects: BAAG atelier
image from architecture office
Infinity Chapel on Pessegueiro Island, Portugal
POC Observation and Control Building, Ermida, Sever do Vouga, central Portugal
Architect: Pedro Geraldes
photo : Alexandre Delmar
New Building in Ermida
The Champalimaud Foundation : Cancer Centre
Design: Charles Correa Associates with RMJM Hillier & Consiste
Lisbon Research Center
Comments / photos for the CUF Descobertas Hospital in Lisbon – new Portuguese healthcare building design by IDOM page welcome
