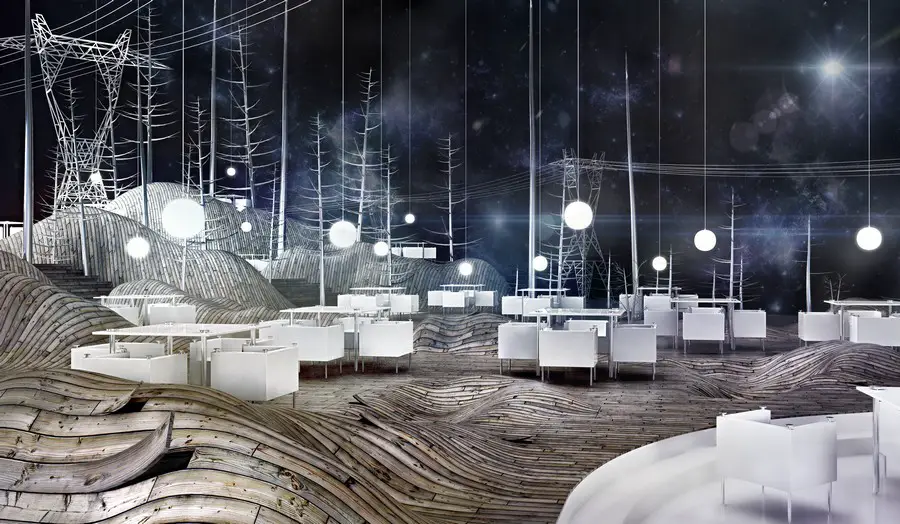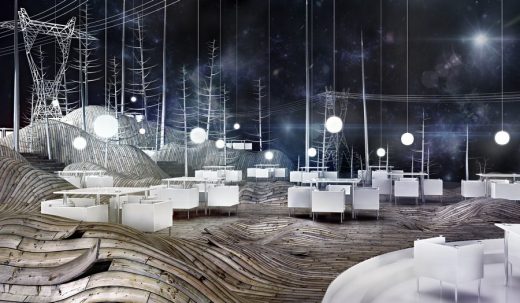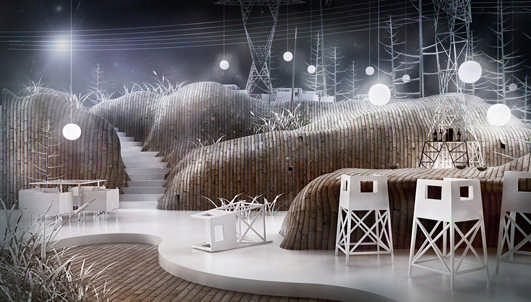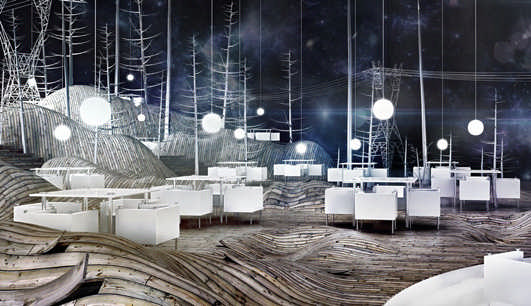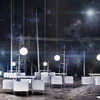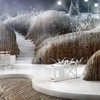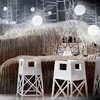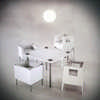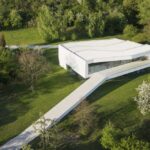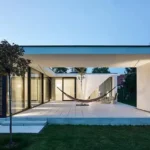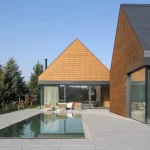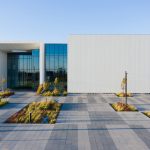Stolarnia Club, Restaurant Poland, Building, Polish Interior Architecture, Architect
Stolarnia Club & Restaurant Poland
Contemporary Polish Interior Design by Karina Wiciak at Bory Tucholskie National Park
28 May 2013
Design: Karina Wiciak
Location: Bory Tucholskie National Park, Poland
“Stolarnia” is the sixth design in the collection called “XII”, entirely designed by Karina Wiciak
Stolarnia club & restaurant
“Stolarnia” (in Polish – Carpenter’s Shop) was inspired by the landscapes of the Bory Tucholskie National Park, near which the author lives and works.
According to the author, a forest is a unique carpenter’s shop, where the nature uses wood and plants to create the most beautiful forms.
Thus, the forest in itself is a perfect, designer work and no man can invent anything more perfect than the nature itself. So why not transfer that which is perfect and which has already been invented by nature into an interior? Pine trees, the most typical of the Tuchola forests, were used in the restaurant as a modern decoration, yet in a metal form. This is also a way of, and a pretext for, emphasizing the structural elements and fittings. Hills, which are also typical of the Tuchola forests, inspired creation of an undulating, wooden floor. Some plants (intentionally) cannot bear pressure and bend, giving life to the floor.
As everybody knows, not everything in a forest is arranged perfectly, thus this symbolic disorder, which conforms to the natural trends in nature. One could say that pylons do not occur in forests, to say nothing of national parks. Yet, for many years they have been an inherent element of rural landscapes, and thus have integrated and almost blurred with the surrounding nature.
And since the pylons are situated near forests, they can also function (as decoration) in a less natural space, which a restaurant is. The “Stolarnia” design includes also a design of chair and table impaled on nails, entitled “Szpilka” (Polish for pin), as well as a chair and a hocker “Ambona” (which means raised hide), inspired by the shape of a popular forest raised hide.
About the collection “XII”
The collection “XII” will consist of 12 thematic interior designs, together with furniture and fittings, which in each part will be interconnected, not only in terms of style, but also by name. Each subsequent design will be created within one month, and the entire collection will take one year to create.
Here, visualization is to constitute more than a design, which is thrown away after implementation of the interior design, but mainly an image, which has a deeper meaning and can function individually.
These will not be interiors made to a specific order, but designs based on the author’s fantasy and his fascinations of various sorts.
It will be possible to order a specific interior design in the form of adaptation of the selected part of the collection, on the basis of exclusivity.
“Ubojnia” (2nd part of the collection “XII”)
“Ubojnia” (slaughterhouse) is not only an interior design, but a combination of design and art.
Ubojnia – 2nd part of the collcetion “XII”:
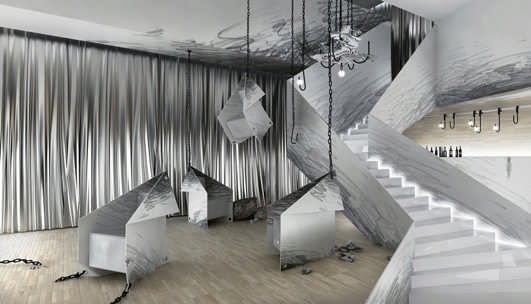
photo from architect
The author’s assumption was not to create trite, fashionable interiors, but non-standard places, full of symbols and metaphors, at the borderline between architecture and scenography.
Due to their nature, these are mostly commercial interiors, intended for use and reception by a larger group of people. Yet, it was not supposed to be an art gallery, in which art is merely watched, but places in which it could be put into use and to do virtually everything – depending on the purpose and function of the premises.
The author of the collection did not strive to artificially ascribe ideology to random ideas, but rather to make the entire design readable and coherent, and at the same time to design every item specifically for the given interior. At first glance, “Ubojnia” shows a motif of hatching, a sketch which not only the main element of decoration, but also visually changes the scale of the room. People who stay in such an interior may get an impression that they are shrunk, or at least that they are in a fabulous and unreal world.
Yet, the very name of the establishment suggest another, hidden message (in Polish “ubojnia” means “slaughterhouse”). Seemingly-paper armchairs called “Szkic” (in Polish “szkic” means ”sketch”) are suspended on meat hooks or tied to chains, which is supposed to symbolize omnipresent restrictions to creativity in art and design. The very word “ubojnia” may indicate killing of talent and creation, though not necessarily by third parties (as these are not shown in the images), but by the artists and designers themselves. Yet, it is but one of numerous interpretations of symbols which anyone can understand in their own way, or not interpret at all. After all, it is a commercial interior, so any possible, more or less blatant, ideology can be treated with a pinch of salt, and in the case of this specific interior, even with slightly “noir” sense of humour.
Ubojnia – 2nd part of the collcetion “XII”:
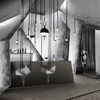
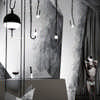
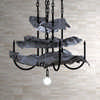
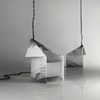
photos from architect
The “Ubojnia” design includes armchair “Szkic” (which in Polish means “Sketch”),
a suspended stool “Szkicownik” (which in Polish means “sketchbook”),
a chandelier “Papierek” (which in Polish means “piece of paper”),
a sphere-shaped, suspended and floor lamp “Kula” (which in Polish means “sphere”),
a smaller suspended lamp and wall lamp “Haczyk” (which in Polish means “hook”),
Stolarnia Club + Restaurant images / information received 280513
Location: Bory Tucholskie National Park, Poland
New Polish Architecture
Contemporary Polish Architecture
Polish Architecture Designs – chronological list
Polish Architect Offices
MUS Restaurant & Bar, Poznań, western Poland
Design: Easst architects
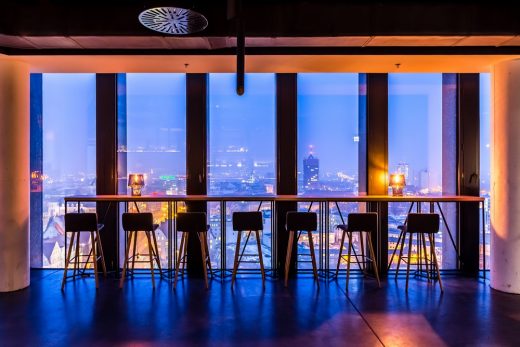
photograph : Błażej Pszczółkowski
MUS Restaurant & Bar in Poznań
PURO Hotel, Halicka Street, Kazimierz
Architects: Conran and Partners
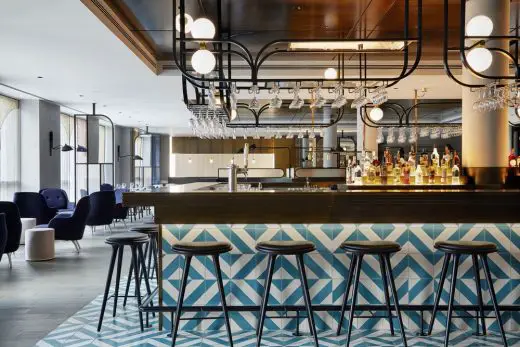
photography © Anna Stathaki
New Hotel Building in Krakow
Science and Musical Education Center SYMPHONY, Katowice
Konior Studio
SYMPHONY Katowice
Jordanék Music Hall, Torún
menis arquitectos
Jordanék Music Hall Torún
Autofamily House
KWK PROMES Robert Konieczny
Autofamily House
Baltyk Tower, Poznań
MVRDV
Baltyk Tower Poznań
Comments / photos for the Stolarnia Bory Tucholskie National Park – Poland Interior Architecture page welcome

