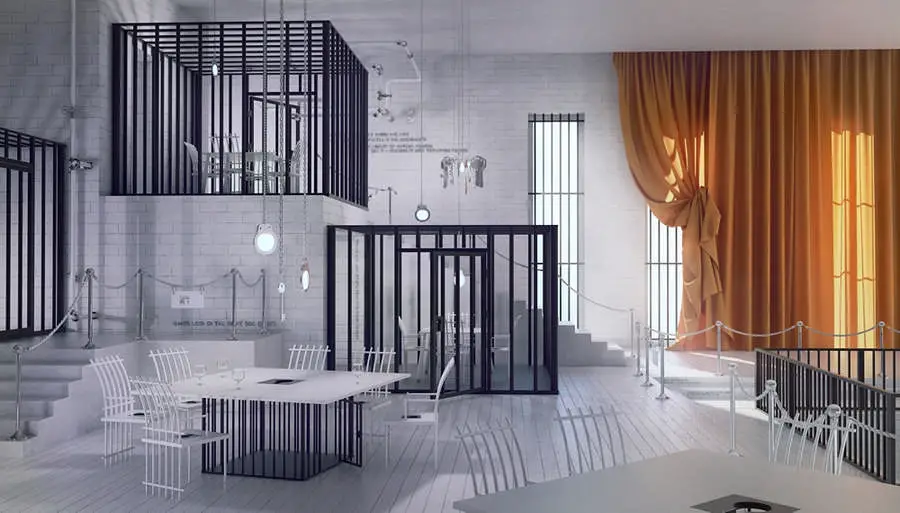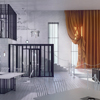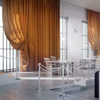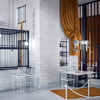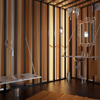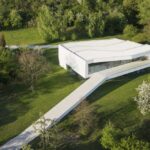Poczekalnia Poland, Collection XII, Polish Restaurant, Interior Architecture Poland, Architect
Poczekalnia Club & Restaurant in Poland
Contemporary Polish Interior Architecture design by Karina Wiciak
21 Nov 2013
Design: Karina Wiciak
Location: Poland
“POCZEKALNIA – the most recent work by Karina Wiciak and the 11th part in the collection “XII”
Poczekalnia Restaurant
This is a club & restaurant
“Poczekalnia” is the eleventh project of the collection “XII”, designed entirely by Karina Wiciak.
“Poczekalnia” (which in Polish means “Waiting Room”) is a restaurant inspired by the prison.
Not only the interior but also the name of the restaurant itself is a kind of metaphor, because the prison itself can be euphemistically described as a kind of waiting room.
The entire interior was done in white and black pop-art colours, with the addition of orange fabric – as a characteristic element of clothing of convicts in prison.
Prison bars, and even the cells in which paradoxically the VIP rooms are located, are the main element of the design. The bar is also behind the prison bars, and the toilets are designed in the form of iron cages, enclosed with orange curtains and glass wall (outside).
Hanging lamps in the shape of handcuffs and a chandelier in the form of a key chain are another prison motives. Interiors are complemented by tables and chairs with motive of bars and a big key lock.
The project of “Poczekalnia” also includes:
– Table “kraty” (which in Polish means “prison bars”)
– Chair “kraty” (which in Polish means “prison bars”)
– Hooker chair “kraty” (which in Polish means “prison bars”)
– Hanging lamp “kajdanki” (which in Polish means “handcuffs”)
– Chandelier “klucze” (which in Polish means “keys”)
Poczekalnia Club & Restaurant images / information received from Karina Wiciak
Location: Poland, eastern Europe
New Polish Architecture
Contemporary Polish Architecture
Polish Architecture Designs – chronological list
Warsaw Architecture Walking Tours by e-architect
Polish Architect Offices
Designs by Karina Wiciak
Revitalization of Powstańców & Sobieskiego streets in Rybnik, Rybnik, Silesian Voivodeship, southwestern Poland
Design: Toprojekt Architects
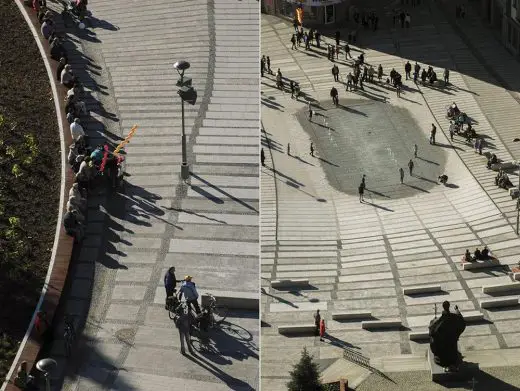
photo : Wacław Troszka
Revitalization of Streets in Rybnik
Złota 19 Apartments, Katowice
Architecture: Zalewski Architecture Group
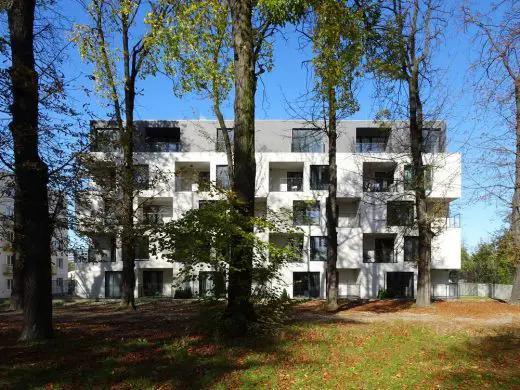
photograph : Tomasz Zakrzewski / Archifolio
Złota 19 Apartments Katowice
Jordanék Music Hall, Torún
Design: menis arquitectos
Music Hall in Poland
Autofamily House
Design: KWK PROMES Robert Konieczny
Contemporary House in Poland
Comments / photos for the Poczekalnia Club & Restaurant – Poland Interior Design by Karina Wiciak page welcome

