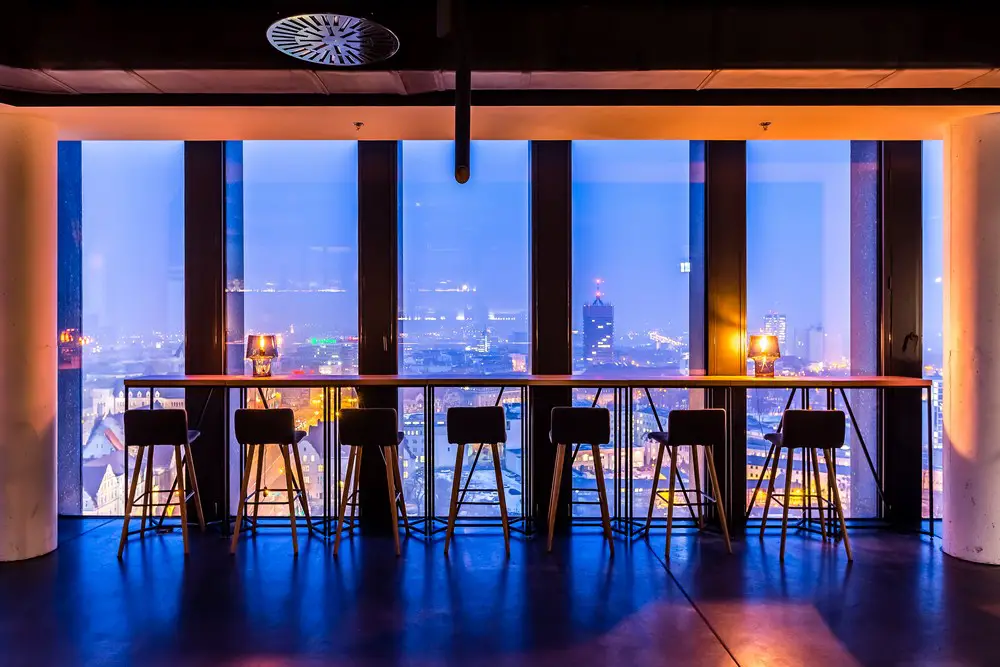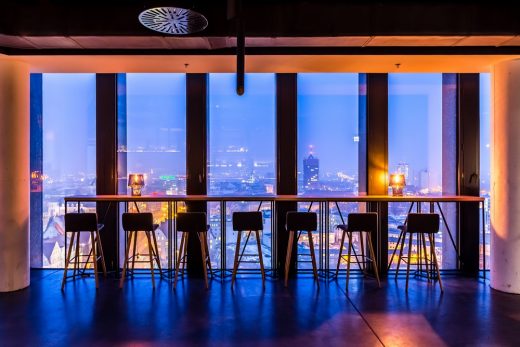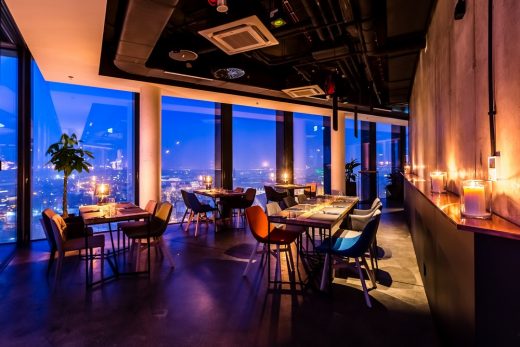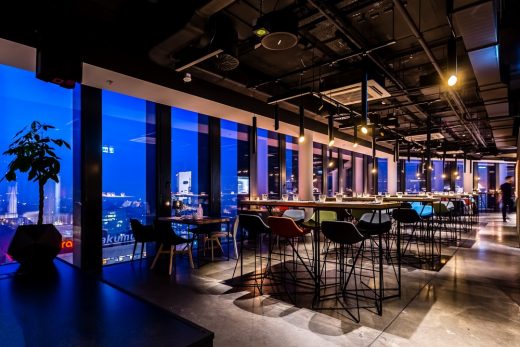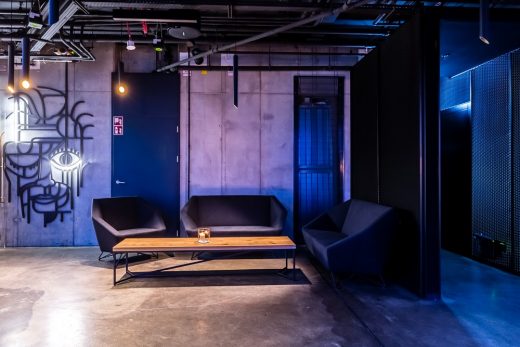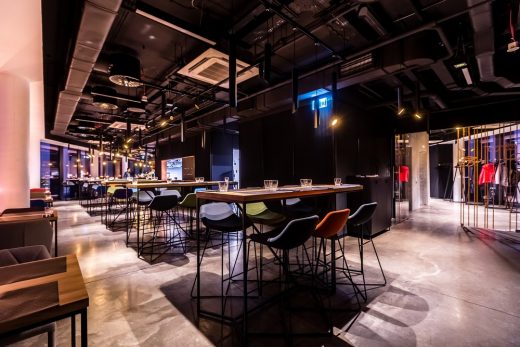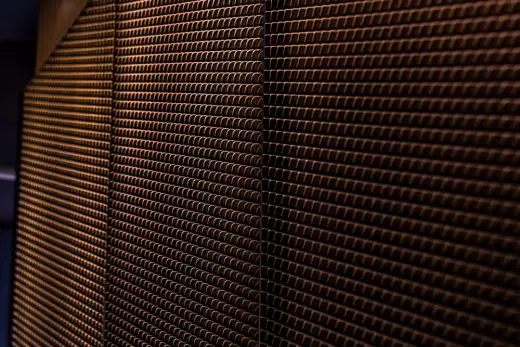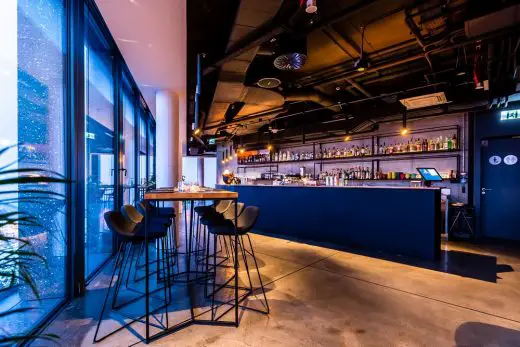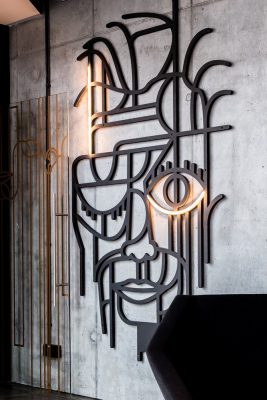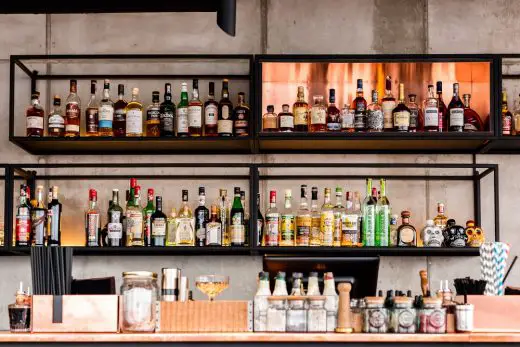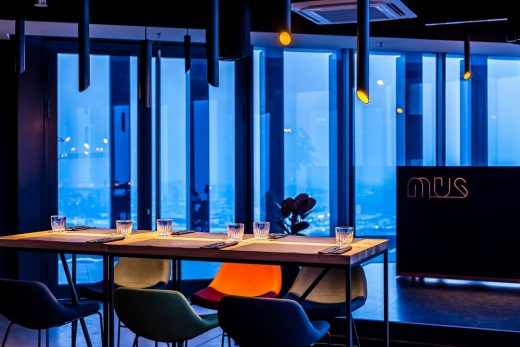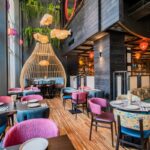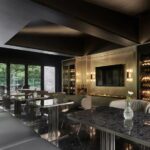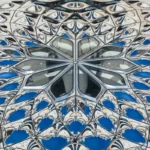MUS Restaurant & Bar in Poznań, Polish Commercial Property, Architecture Photos, Design
MUS Restaurant & Bar in Poznań
1 Jun 2020
Location: Poznań, western Poland
Design: Easst architects
MUS Restaurant & Bar
MUS Restaurant & Bar is situated on the top floor of a skyscraper located in the very center of Poznań. The curtain walls are fully glazed and behind them there is a view of the magnificent panorama of the city.
The facade mesh is regular and there are huge glass panes between the columns made of black concrete. This building is located in the geometrical center of the most important district of the city. It towers over the city like a modern sculpture. There are green roofs on the cut out cascades of the body of the building.
The main functional rooms of the MUS restaurant are composed around the building core, in which the staircases and elevators, as well as the main structural bolt are located. This ensures easy communication between individual rooms and allows full access to the city view. The space has two main rooms, each of which contains a separate bar. In the main room there is a small and compact kitchen with auxiliary rooms. In this space, there is also a place for a stage where intimate jazz music concerts and club live acts are to be held. In addition, offices and changing rooms for guests were separated from the space.
The furniture has been designed as mobile, which allows free space shaping for various events. The space includes two terraces, which are also equipped with bars and seats. In the summer it is an ideal place for cocktail meetings and culinary events. The furniture design was created especially for this place and the designers made sure that the furniture material perfectly complements the atmosphere of the space. The seats were chosen from the minimalistic collection of the Polish company Noti.
The lighting is intended to gently emphasize the nature of the intimate space and was created as a myriad of points of light. Different lighting groups are to ensure the possibility of changing lighting scenes depending on the desired effect. Moody and variable lighting intensity, which is supposed to perform various functions, is the key to the implementation of the space. Table and bar lighting is adjustable to ensure maximum dimmability. Window recesses are illuminated with delicate streaks of light, thanks to which the existence of MUS restaurant in the building is emphasized.
The design of the MUS restaurant is a combination of natural and precious materials such as copper, wood and concrete. Designers, due to the richness of the view behind huge windows, decided to limit materials and colors as much as possible. The floor has a dark concrete finish in graphite. The finishing elements of the walls and bars were designed as compositions of precious materials: copper, black steel and black expanded metal as well as wood used in the production of tables and countertops.
To contrast with the white columns and beams, the ceiling is finished in a dark color and its space remains open by adding an industrial element to the sublime design. The design of the restaurant was prepared by the prestigious architectural studio Easst.com, which is responsible for the decor of the SQ premises in Stary Browar, Poznan (Poland), private residences and office interiors.
A graphic artist was also invited to the project to complement the character of the space with his spatial works. Bartosz Sucharski is also responsible for the graphic design of the MUS restaurant. He prepared the typography, logotype and menu cards. He is also responsible for preparing posters for individual artistic events. In our company, we believe that inviting a multidisciplinary team is key to project development and broadening the boundaries of our perception. During the design process, varied groups with interesting individualities can push the development of projects into previously unknown areas.
The whole interior design has been fitted into the complicated structure of a modern building. All systems allowing the skyscraper to function have been subtly hidden so that the technology becomes an invisible element supporting the utility functions. It does not prevail over the basic values that guide our studio: people feel best surrounded by space they understand and that is built from natural materials, whose rich texture works soothingly in the times of speed and pop culture.
Architects: Easst architects
Photographer: Błażej Pszczółkowski
MUS Restaurant & Bar in Poznań, Poland images / information received 010620 from Easst architects
New Polish Architecture
Contemporary Polish Architecture
Polish Architecture Designs – chronological list
Poznań Architecture
Baltyk Tower
Design: MVRDV, Architects
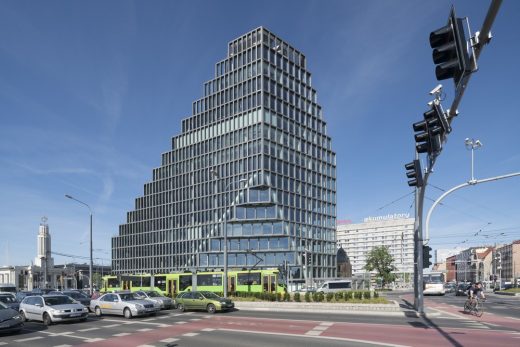
photo : Ossip van Duivenbode s
Baltyk Tower Poznań Building
ChiChi 4U
Architects: mode:lina
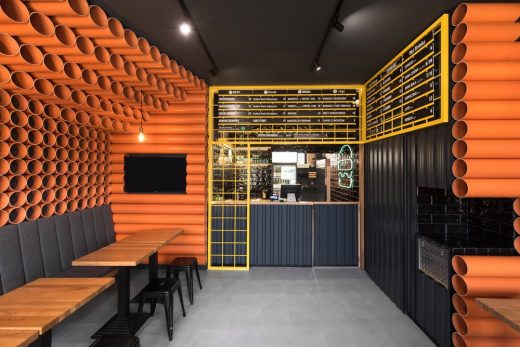
photography : Patryk Lewiński
ChiChi 4U Burger Bar in Poznań Restaurant
INEA salon , Poznan
Architects: mode:lina
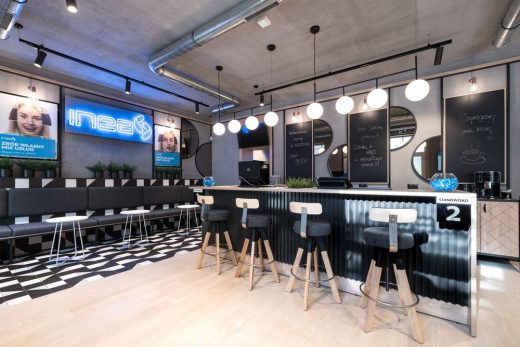
photography : Patryk Lewiński
New Building in Poznan
VÈLO7 Cycle Shop
Architects: mode:lina
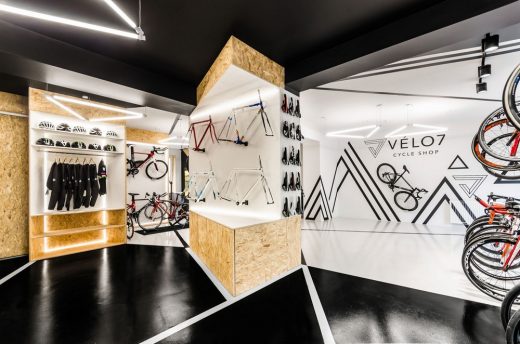
photo : Patryk Lewiński
VÈLO7 Cycle Shop in Poznań
Fence House, Borówiec
Design: mode:lina, architects
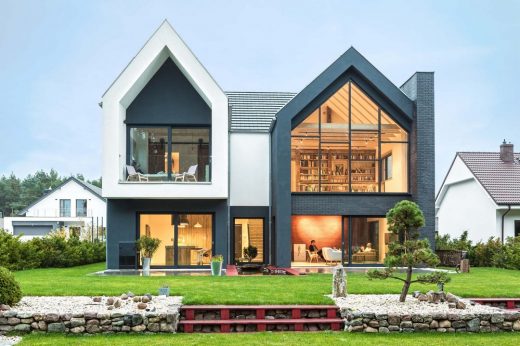
photo : Marcin Ratajczak
Fence House in Poznań
102 house
Design: Zalewski Architecture Group
Poznań house
Garby house, near Poznan
Design: Neostudio Architects
Garby house
Warsaw Architecture Tours by e-architect for pre-booked groups only
Comments / photos for the MUS Restaurant & Bar in Poznań, Poland design by Easst architects page welcome

