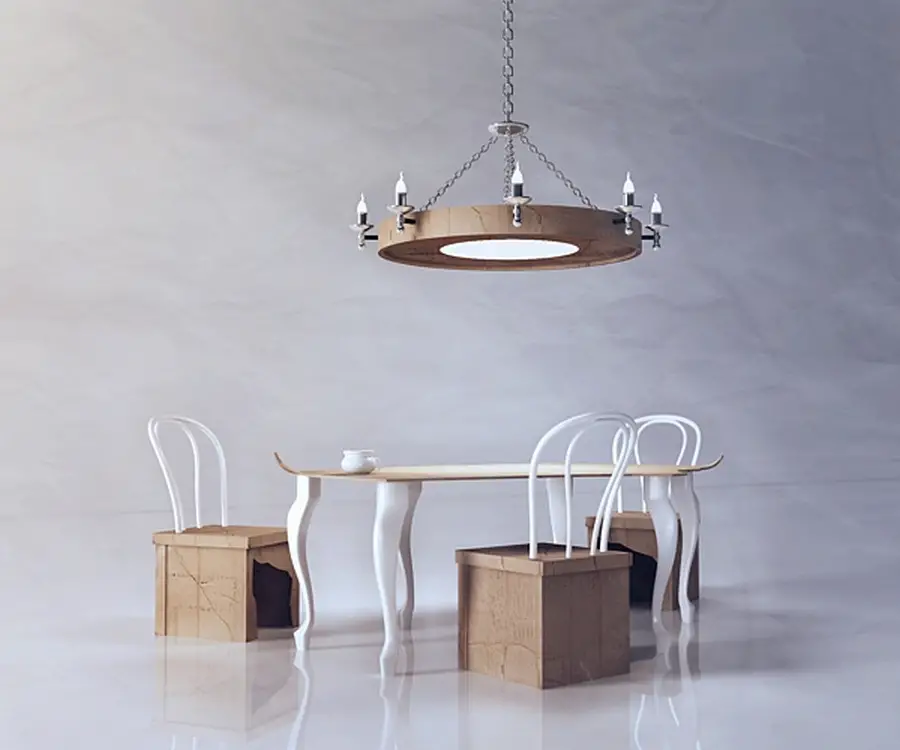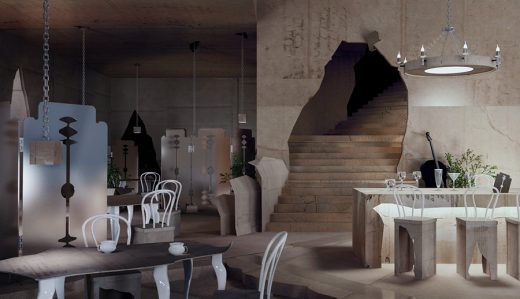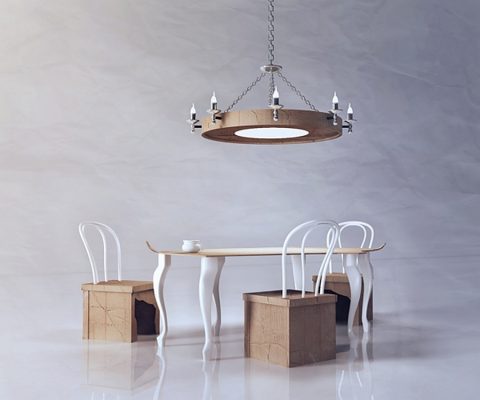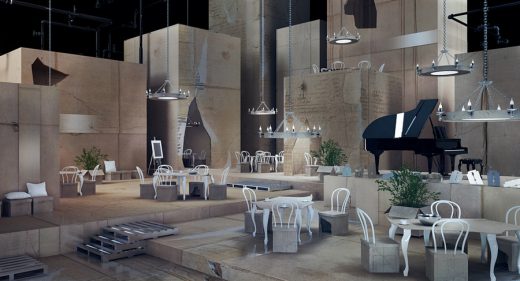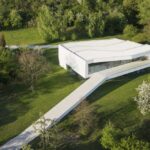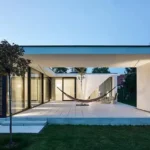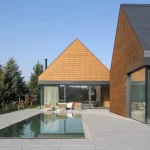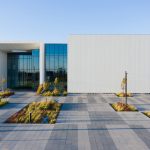Papiernia Poland, Collection XII, Modern Polish Interior Architecture, Architect
Papiernia by Karina Wiciak, Poland
Contemporary Polish Interior Design by Karina Wiciak
13 Sep 2013
Design: Karina Wiciak
Location: Poland
“Papiernia” is the ninth design from the “XII” collection, entirely designed by Karina Wiciak.
“Papiernia” (which in Polish means “paper mill”) is an elegant restaurant in a slightly industrial style, the leading element of which is ordinary cardboard , treated with tongue in cheek.
Some people may associate cardboard with junk or lash-up, but in this case it was used to create an exclusive, elegant restaurant.
Papiernia, XII
Most walls and the floor are made of this very material. Also the furniture are adapted the nature of the interior, as they combine traditional wooden legs and backs with cardboard seats and tops.
In a regular restaurant, the guests would most likely take insult if told to eat dinner in cardboard, but in “Papiernia” the vip-rooms are located in simple, large boxes.
Ornaments in this interior include scraps of transparent adhesive tape on the walls, as well as metal details, such as stairs in the form of EUR-exchange pallets, or partitions which separate the tables, made of enlarged razor blades. Actually, these razorblades were used to cut holes in the walls… at least, that is how it should appear.
The interior is supplemented by lamps, small cardboard ones over the tables, and large ones resembling traditional, old-school chandeliers.
The “Papiernia” design includes also designs of lamps and furniture:
– small ceiling lamp “kartonik” (which in Polish means “small cardboard box”)
– a large chandelier “kartonowy” (which in Polish means “cardboard”)
– a table “kartonowy”
– a hocker, a pouf and a chair “karton”
About the collection “XII”
The collection “XII” will consist of 12 thematic interior designs, together with furniture and fittings, which in each part will be interconnected, not only in terms of style, but also by name. Each subsequent design will be created within one month, and the entire collection will take one year to create.
Here, visualization is to constitute more than a design, which is thrown away after implementation of the interior design, but mainly an image, which has a deeper meaning and can function individually, for instance as a print on a wall, or even a CD cover.
These will not be interiors made to a specific order, but designs based on the author’s fantasy and his fascinations of various sorts. It will be possible to order a specific interior design in the form of adaptation of the selected part of the collection, on the basis of exclusivity.
The author’s assumption was not to create trite, fashionable interiors, but non-standard places, full of symbols and metaphors, at the borderline between architecture and scenography.
Due to their nature, these are mostly commercial interiors, intended for use and reception by a larger group of people. Yet, it was not supposed to be an art gallery, in which art is merely watched, but places in which it could be put into use and to do virtually everything – depending on the purpose and function of the premises.
The author of the collection did not strive to artificially ascribe ideology to random ideas, but rather to make the entire design readable and coherent, and at the same time to design every item specifically for the given interior.
Papiernia images / information received from Karina Wiciak
Location: Poland
New Polish Architecture
Contemporary Polish Architecture
Polish Architecture Designs – chronological list
Warsaw Architecture Walking Tours by e-architect
Polish Architect Offices
MUS Restaurant & Bar, Poznan, western Poland
Design: Easst architects
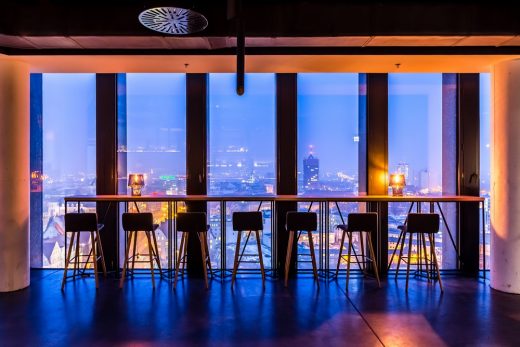
photograph : Blazej Pszczólkowski
MUS Restaurant & Bar in Poznan
Quartz office, Poznan
Design: Easst architects
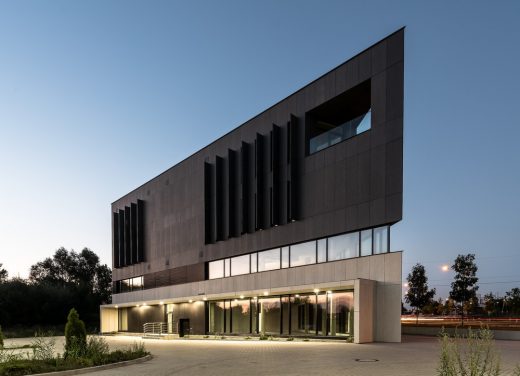
photograph : Przemyslaw Turlej
Quartz Office Poznan
Jordanék Music Hall, Torún
menis arquitectos
Music Hall in Poland
Autofamily House
KWK PROMES Robert Konieczny
Contemporary House in Poland
Baltyk Tower, Poznań
MVRDV
Baltyk Tower Poznań
Designs by Karina Wiciak
Comments / photos for the Papiernia – Poland Interior Architecture page welcome

