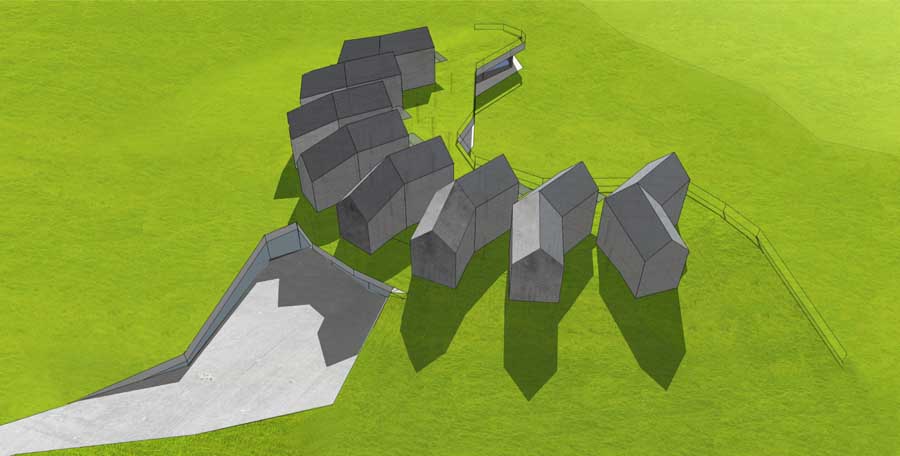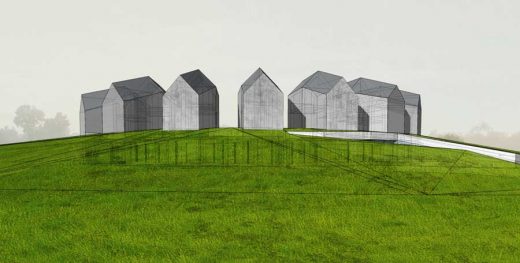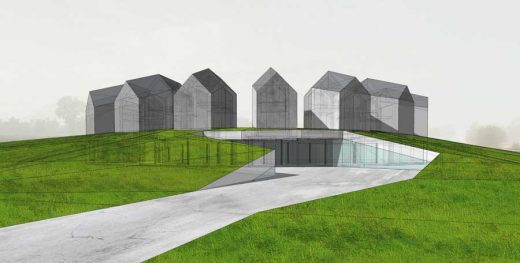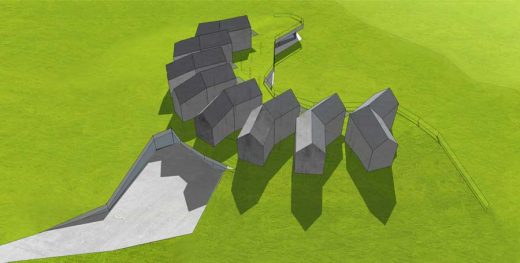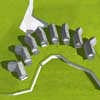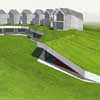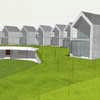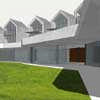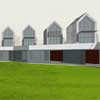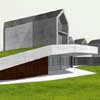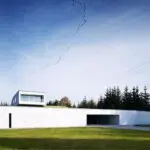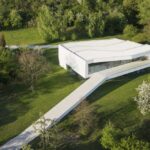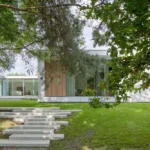Gathering place, Bialy Bór Building, Polish Home Design, Modern Architecture Pictures
Gathering place – Bialy Bór : Polish Architecture
Bialy Bór Housing, Poland design by kwk promes Architects
9 Apr 2009
Design: kwk promes Architects
Location: Bialy Bór (Bor)
Gathering place Poland
House in Bialy Bór
The object was to be a gathering place for 8 related families. The key concept was to use a round plan, as a circle had been a symbol of gathering for ages.
The initial layout was modified, as a semicircle enabled a better look-out towards the nearby lake.
The common zone was hidden in a natural slope of the plot. The night zone was located on the upper level and divided into eight units in order to keep each family’s privacy.
The form of the units was to correspond with those of the houses in the neighbourhood. After all, we have received a building that is something between a single-family house, a multi-family house and a guest house.
Bialy Bór Homes images / information from kwk promes Architects 2009
kwk promes architects
Location: Bialy Bór, Poland
New Polish Architecture
Contemporary Polish Architecture
Polish Architecture Designs – chronological list
Polish House : photos of the Aatrial House
Design: Boguslaw and Rafal Barnas
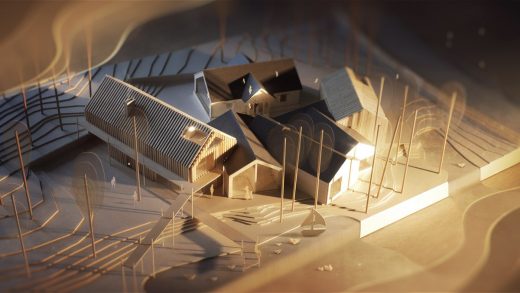
image courtesy of architects practice
ArchiPaper and The Farmhouse
Cichy House, Czerwionka—Leszczyny, Silesia, southern Poland
Architects: Toprojekt
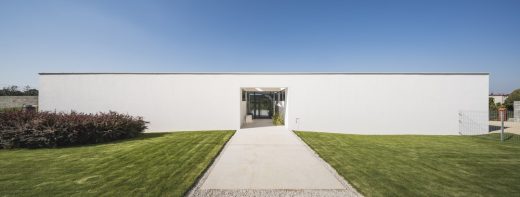
photograph : Juliusz Sokolowski
House in Czerwionka—Leszczyny
Red House in Rudy
Architects: Toprojekt
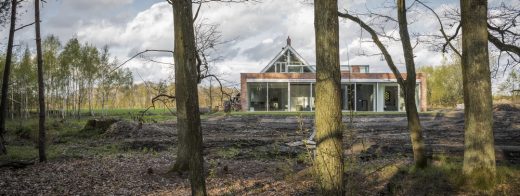
photograph : Juliusz Sokolowski
House in Rudy
Zlota 44 Warsaw
Design: Studio Daniel Libeskind
Zlota 44 Warsaw
Lilium Tower, Warsaw
Design: Zaha Hadid Architects
Lilium Tower
Museum of Contemporary Art in Wroclaw
Design: Holzer Kobler Architekturen
Museum of Contemporary Art Wroclaw : Architecture Competition
Comments / photos for the Gathering place Architecture design by kwk promes Architects in Poland page welcome

