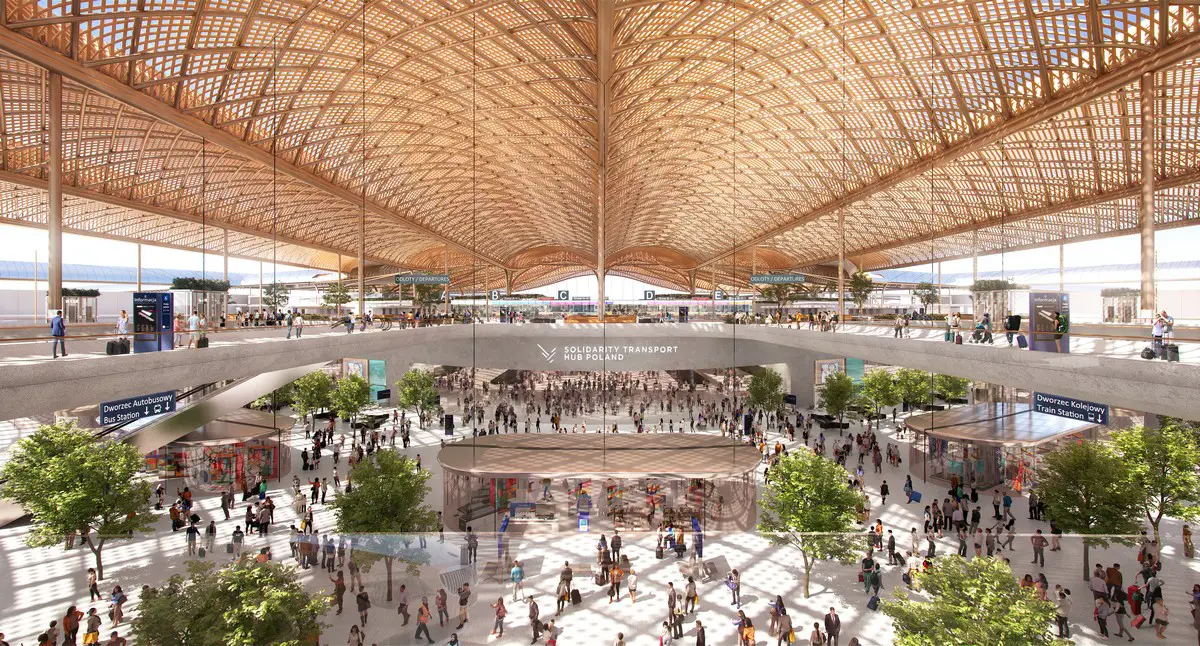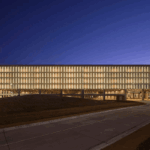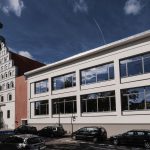CPK Airport Poland, Centralny Port Komunikacyjny Development, Polish Transport Hub Building Images
CPK Airport Poland Building: Centralny Port Komunikacyjny
10 November 2022
Foster + Partners wins competition to design new CPK airport in Poland
Architecture: Foster + Partners, with Buro Happold
Location: between Warsaw and Łódź, Poland
The plaza brings together three main modes of transport: air, rail and road. It acts as the focal point of the scheme and could support the shift towards more efficient and sustainable means of travel:
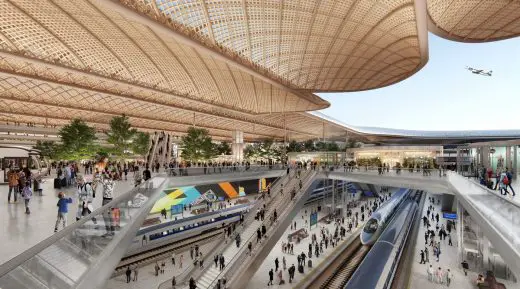
CPK Airport Poland by Foster + Partners – Centralny Port Komunikacyjny
A Foster + Partners and Buro Happold consortium has won the competition to design the new CPK airport between Warsaw and Łódź. The pivotal project will act as a symbolic gateway to Poland, a 21st century transport interchange which brings together air, rail and road, while reflecting the country’s national identity and providing exceptional passenger experience.
The pivotal project will act as a symbolic gateway to Poland:
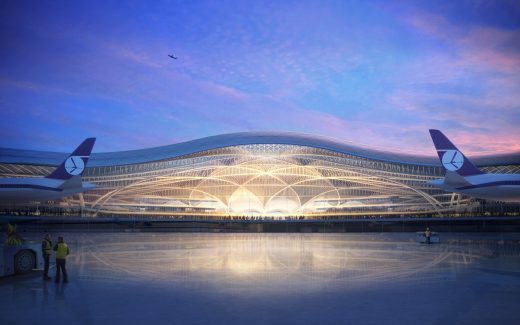
Drawing on over 40 years of experience designing infrastructure and transport-orientated projects, from Hong Kong and Beijing airports to Stockholm Central Station, the vision for the new CPK airport finds a balance between operational efficiency, environmental responsibility and symbolic expression.
Grant Brooker, Head of Studio, Foster + Partners, said: “We are proud and excited to be chosen by CPK as the designers of this project. In collaboration, we will work together to create a model for the future of totally integrated transportation design. We believe that this project will completely revolutionise travel across the country and beyond. The vision of woven architectural form is deliberately and strongly expressed. It could shape the building and guide the passengers through its spaces, while also serving as a powerful symbolic reference to Poland’s rich cultural heritage and the united strength of its people.”
The vision for CPK airport includes a landside interchange plaza that is animated by lush greenery and flooded with natural light. People would congregate in this vibrant space before travelling or welcoming visitors:
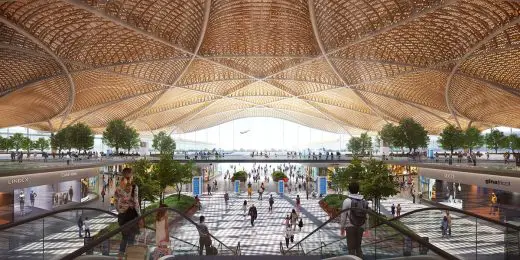
The vision for CPK airport includes a landside interchange plaza that is animated by lush greenery and flooded with natural light. People would congregate in this vibrant space before travelling or welcoming visitors. The plaza brings together three main modes of transport: air, rail and road. It acts as the focal point of the scheme and could support the shift towards more efficient and sustainable means of travel. The plaza would also be able to accommodate future emerging technologies. The design ideas include a simple, continuous vaulted roof which intuitively directs passengers from the plaza towards the aircraft.
The design ideas include a simple, continuous vaulted roof which intuitively directs passengers from the plaza towards the aircraft:
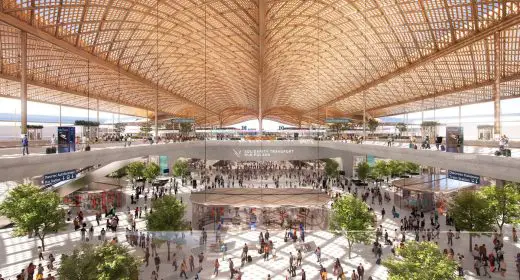
The vision optimises the passenger experience, making it accessible and inclusive. The functional and flexible layout, with minimal level changes, would allow for efficient and seamless passenger flows and optimised transfers. Visual connections to the surrounding landscape would anchor the transport hub within its geographic context and help to establish a strong sense of place.
Visual connections to the surrounding landscape would anchor the transport hub within its geographic context and help to establish a strong sense of place:
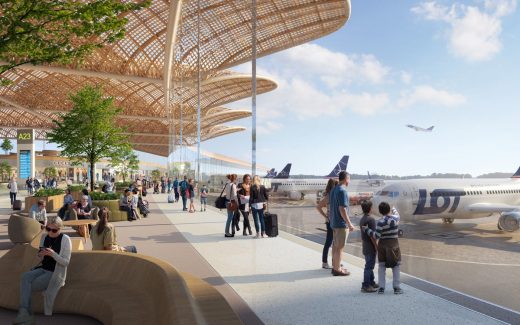
The design ideas will need to respond to the challenges of time, cost and quality. Opportunities for modularisation and prefabrication are to be maximised, allowing the transport hub to adapt to ever-evolving operational needs. This creates a resilient and future-proof scheme that stands the test of time.
The CPK airport will initially serve up to 40 million passengers and then expand seamlessly to meet the 65 million passenger target in 2060. Read more about this story on fosterandpartners.com
Architects: Foster + Partners – https://www.fosterandpartners.com/
CPK Airport Poland: Centralny Port Komunikacyjny images / information received 101122 from Foster + Partners
New Polish Architecture
Contemporary Polish Architecture
Polish Architectural Designs – chronological list
Warsaw Architecture Tours by e-architect
Design: Architekt Maciej Franta – Franta Group
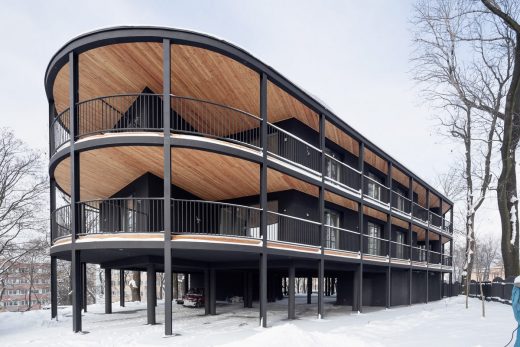
photo : Tomasz Zakrzewski
Villa Reden Apartments
Architects: Nizio Design International
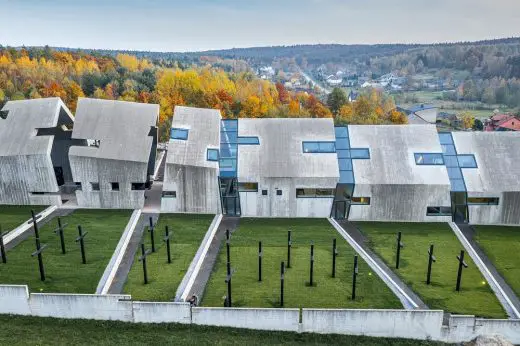
photo : Marcin Czechowicze
Mausoleum of Martyrdom, Michniów
Architecture: Kuryłowicz & Associates
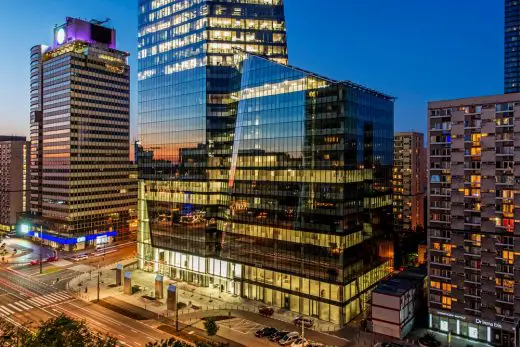
photography : Echo Investments
Q22 Office Building Warsaw
Design: KWK Promes
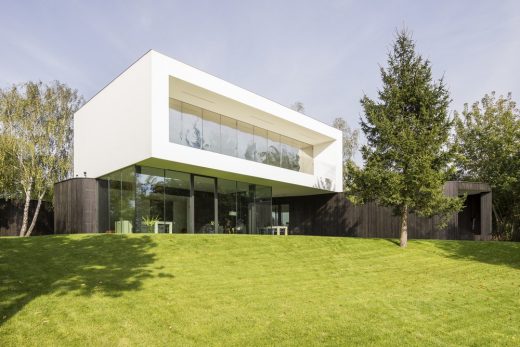
photograph : Jakub Certowicz
House in Izbicy
Comments / photos for the CPK Airport Poland: Centralny Port Komunikacyjny designed by Foster + Partners Architects page welcome

