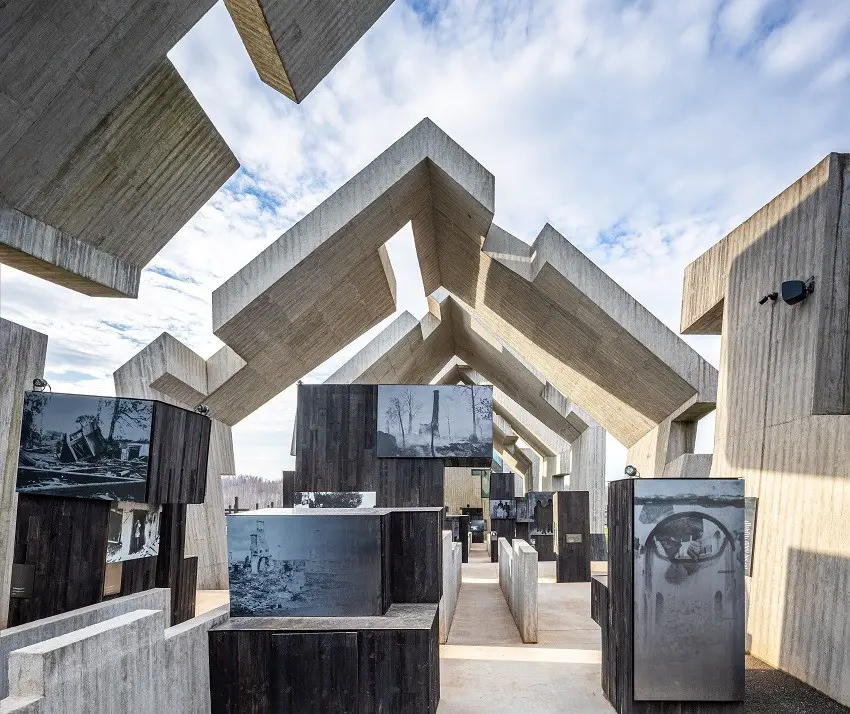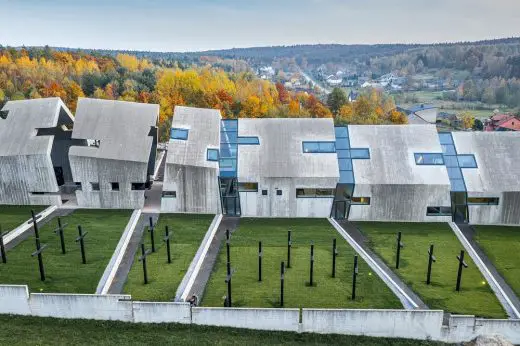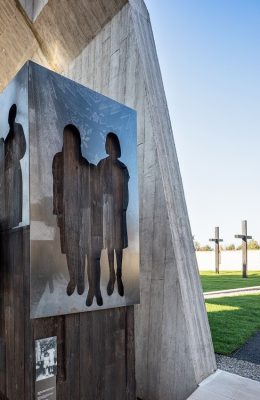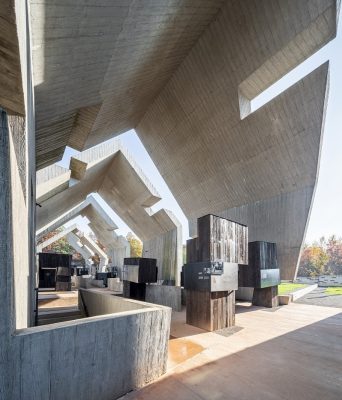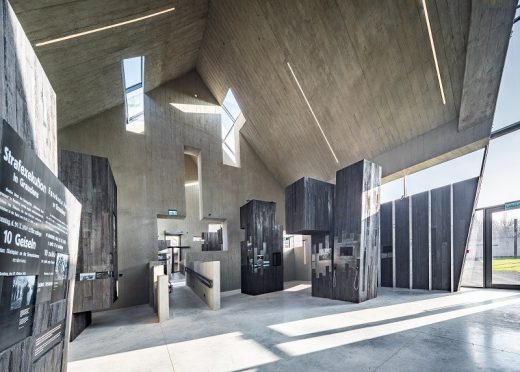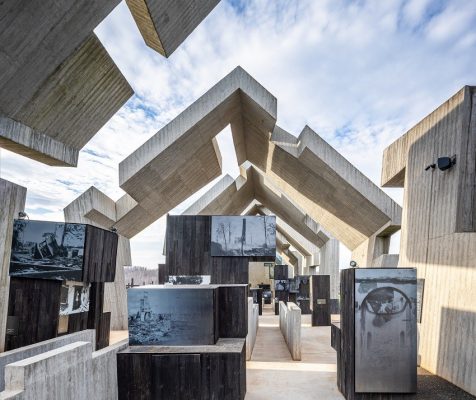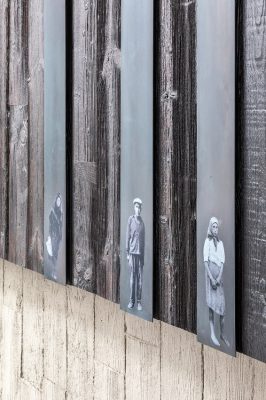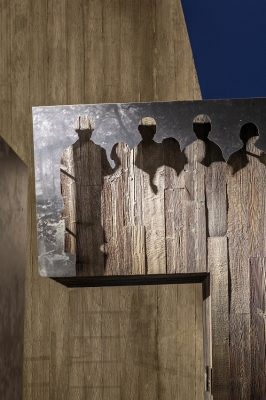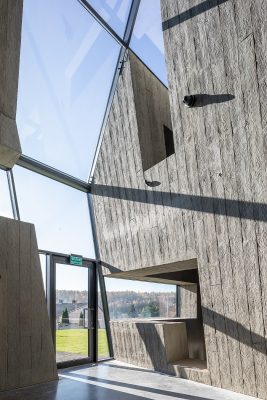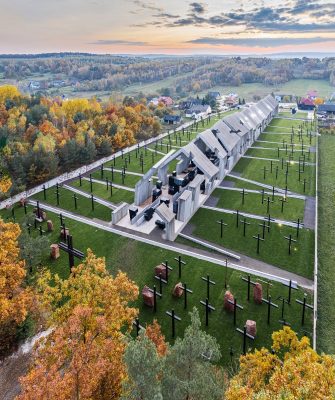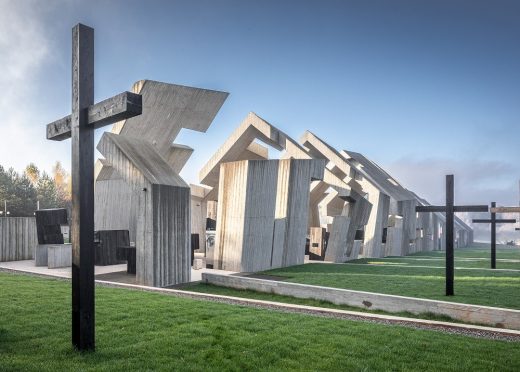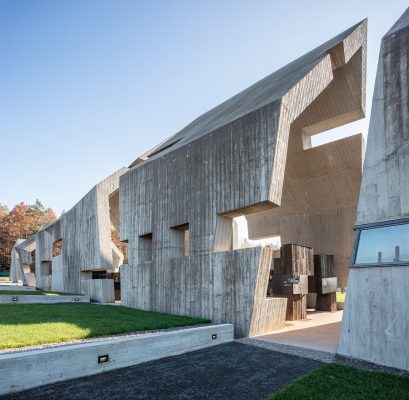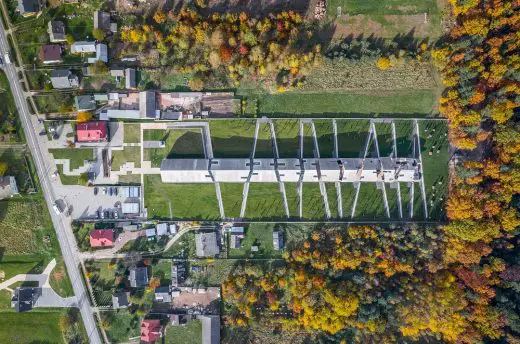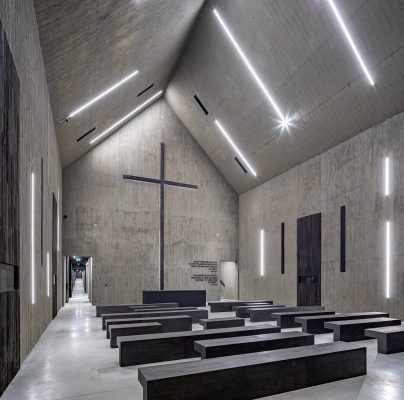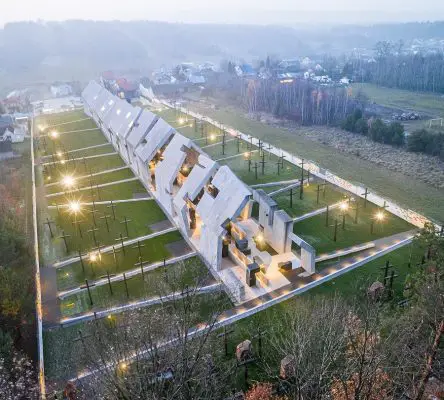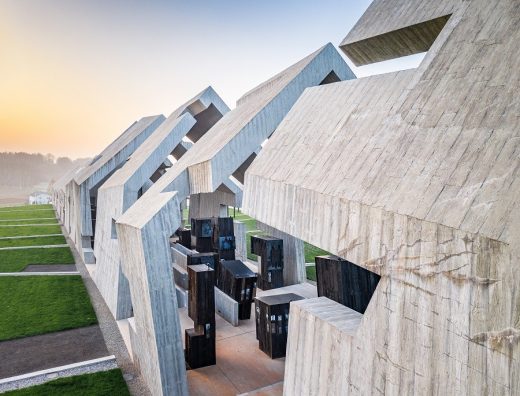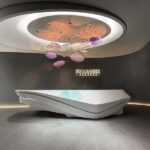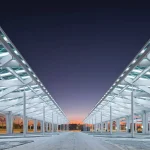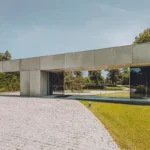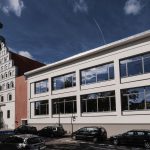Mausoleum of Martyrdom Michniów, Polish Exhibition Building, south-central Poland, Architecture Images
Mausoleum of Martyrdom in Michniów
21 Jul 2021
Architects: Nizio Design International
Location: south-central Poland
Mausoleum of Martyrdom
Viewed from the outside, from its northern and southern elevations, the building of the Mausoleum of Martyrdom of Polish Villages in Michniów brings to mind wooden country cottages arranged one behind the other. This row of symbolic huts has a disturbing form. Individual segments are crashed together and become disintegrated, as after a cataclysm, an earthquake or a fire.
The sculptural solid of the Mausoleum, designed by Nizio Design International, is an architectural memorial; a symbol of the pacifications that took place in Michniów and other Polish villages in 1943, during World War II. After nearly 13 years since the project’s inception, on July 12th, 2021 the Mausoleum was officially opened on the 78th anniversary of the pacification of Michniów – on the Day of Struggle and Martyrdom of Polish Villages.
The building of the Mausoleum of Martyrdom of Polish Villages in Michniów is an architectural form of commemoration. The solid reflects the process of destruction, annihilation, that inspired Mirosław Nizio, the head of Nizio Design International, to create this sculptural form. In the foreground, the Mausoleum resembles a rural house. This first, intact part of the building is the House of Tranquillity.
Subsequent segments convey the dramaturgy of the process that has upset a certain “order of the world”: the solid is degraded, destroyed, as in the aftermath of a fire. The concrete structure is marked with fractures, cuts, tears which generate emotions and tension. Both the architecture and the interior of the Mausoleum, as well as the permanent exhibition, are strongly inspired by historical events and the dramatic effects of pacification; they are a symbol of the repression that affected Polish villages during World War II and the Nazi and Soviet occupations.
The project of the Mausoleum of Martyrdom of Polish Villages in Michniów was created in 2009. That was when the team led by Mirosław Nizio won the first prize in the competition organised by the investor – the Kielce Countryside Museum.
“Viewing historical photographs of the pre-war village of Michniów with its cottages, its inhabitants, scenes from everyday life, we felt that we were interacting with something full, complete, with the natural rhythm of life. In turn, when looking at the photographs of the pacification of 1943, seeing human drama, death, burning houses, we touched upon painful history, experienced the emotions that accompany the violent breaking of the lifeline. We felt this pervasive and growing destruction. This process served as the impetus for the design of the exterior and the exhibition,” Mirosław Nizio recalls.
The designed museum as a whole covers more than 16,000 m2. The form of the building was determined by sculptural inspirations and the wish for unity between the architecture that is being designed and the historical narration. The monolithic body of the Mausoleum consists of 11 segments – entering the premises, the visitor first enters five closed segments. The sculptural, degraded part is open to nature, sky and landscape, changing – sometimes abruptly – as the weather conditions change. Through the glazing and the rips in the structure one can see the larch crosses surrounding the building.
Their shape and symbolism inspired the form of the rips. The expressive architecture and intentional, progressive degradation of the solid create a unique atmosphere of the place. The light reaches the interior of the building through the cracks between the segments; depending on the time of the day and the season, it models the area of the permanent exhibition, located in the closed and open parts of the building. Architectural and scenographic details are designed to intensify the sensory experience.
On concrete, the cool and ascetic material from which the solid is made, the symbolic imprint of the wood grain is noticeable. Concrete develops a patina. The passage of time and the forces of nature have influenced its texture and colour. The wall and roof structure and the steel components bear traces of water, dust and soil.
This makes the solid become even more integrated with its surroundings and take root in the context of the place.
The permanent exhibition of the Mausoleum covers an area of about 1,700 m2. The narrators telling about the effects of pacification are the victims and the people responsible for the orders. As the visitors pass through successive parts of the building, they are faced with charred ruins.
The materials that dominate in the interior are concrete, wood from the old huts and barns that was brought in from the surrounding villages, and black steel; they serve as a medium for the exhibition narrative. The displays present photos and historical documents, multimedia. The viewer can feel the disturbing smell of steel and blackened, scorched wood. All these factors are designed to affect the senses of the visitors. Large-sized sculptural objects of irregular shapes, resembling ruins of huts, are one of the elements of the museum content presentation. Some of them were covered with sheets of black steel with prints presenting the history of the pacification.
The fact that Nizio Design International designed both the architecture and the permanent exhibition, taking care of the coherence of these two narratives, is a great value of the project, which has been appreciated all over the world already at the concept and construction stage. In 2011, the studio was honoured with the European Property Award in the Public Service Architecture category.
Dezeen.com, one of the most influential portals about architecture and design, listed the Mausoleum as one of top 12 buildings to look forward to in 2016. In June 2021, Mirosław Nizio received the Internet Users’ Award for the design of the Mausoleum in the jubilee 10th edition of the POLITYKA Architectural Award competition.
Nizio Design International architectural studio is the chief designer of the Mausoleum. The team led by Mirosław Nizio was responsible for the design of the architecture and the interiors as well as for land development – in the concept, construction and implementation phases. The team also oversaw the work under the project from the beginning until the completion. The studio also provided the project author’s supervision over the implementation, and Mirosław Nizio oversaw the activities related to scenography and graphic design of the permanent exhibition.
Design: Nizio Design International
Photos: Marcin Czechowicz
Mausoleum of Martyrdom, Michniów Poland images / information received 210721 from Nizio Design International
Location: Michniów, Poland, eastern Europe
New Polish Architecture
Contemporary Polish Architecture
Polish Architecture Designs – chronological list
Baltyk Tower
Design: MVRDV, Architects
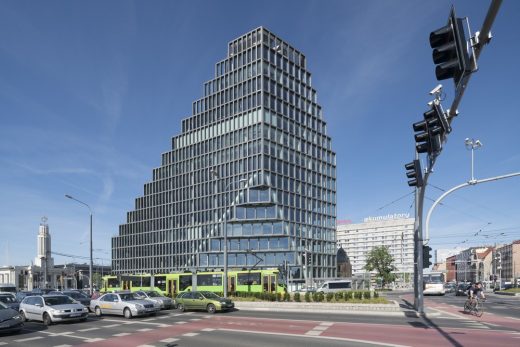
photo : Ossip van Duivenbode s
Baltyk Tower Poznań Building
ChiChi 4U
Architects: mode:lina
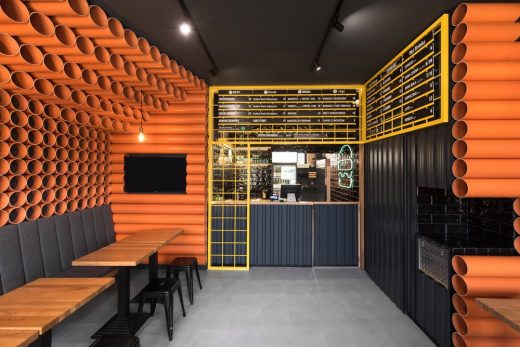
photography : Patryk Lewiński
ChiChi 4U Burger Bar in Poznań Restaurant
INEA salon, Poznan
Architects: mode:lina
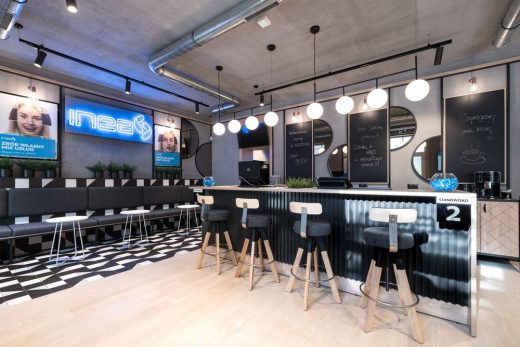
photography : Patryk Lewiński
New Building in Poznan
Warsaw Architecture Tours by e-architect guides – bespoke city walks
Comments / photos for the Mausoleum of Martyrdom, Michniów Poland buildings design by Nizio Design International page welcome

