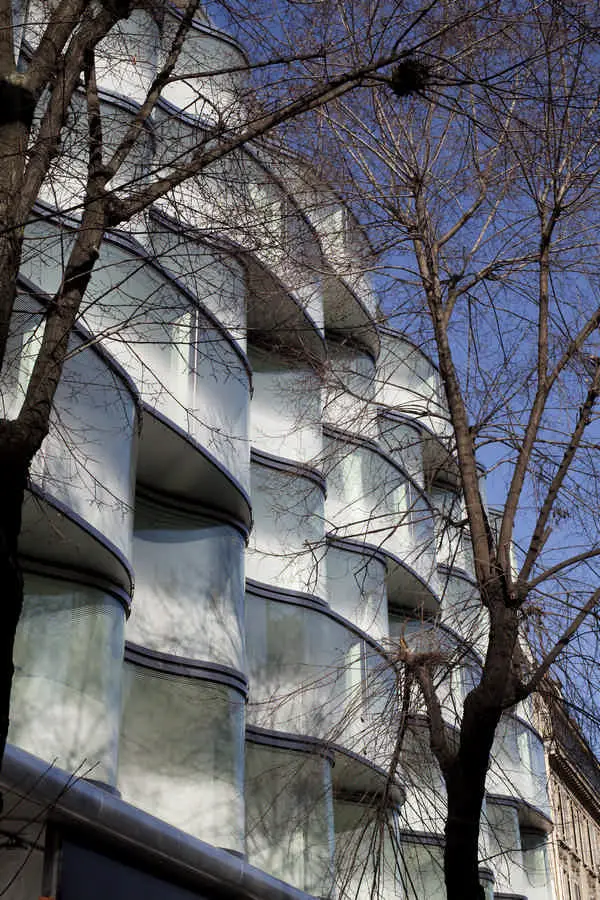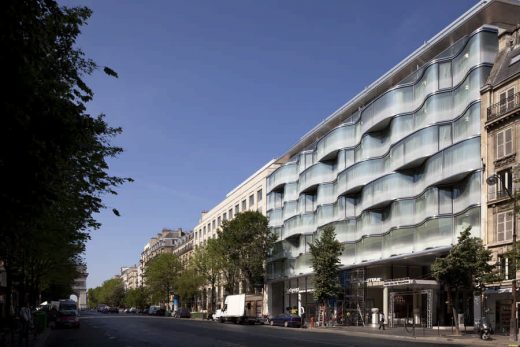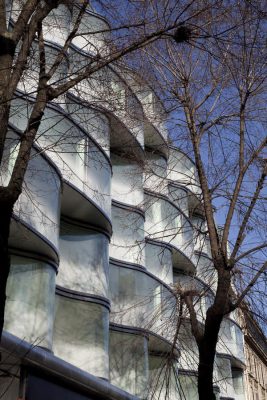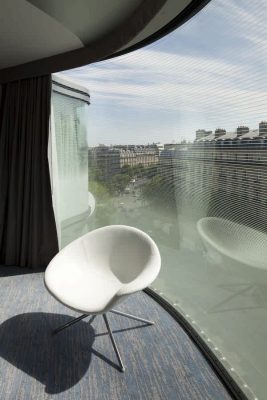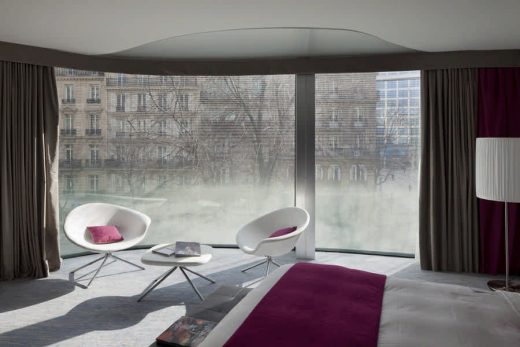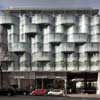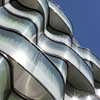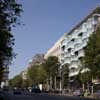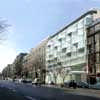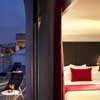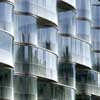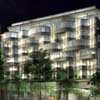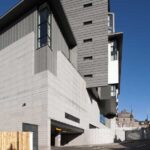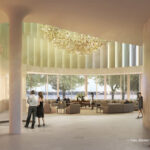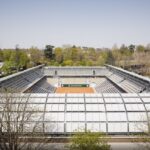Renaissance Paris Wagram Hotel, Architect, Photo, Location, Design, Building
Renaissance Paris Wagram Hotel Building
Parisian Accommodation Development design by Christian de Portzamparc, France
New photos added 7 Sep 2011
Renaissance Paris Wagram Hotel Accommodation
Paris
Design: Atelier Christian de Portzamparc
HOTEL RENAISSANCE PARIS WAGRAM
Photos © Nicolas Borel
Hotel Renaissance Paris Wagram
Location: 39-41 avenue de Wagram, Paris 17, France
On the avenue de Wagram, this new hotel is located on the site of the old Empire Theatre and is characterized by the interplay of undulating horizontal glass bands that seem to form a large interwoven glazed plait. These undulations are bay windows that open the rooms to views of the Arc de Triomphe, the Etoile and the Ternes. The first two floors of the building are occupied by boutiques and also feature a large porch that opens onto a sloping garden which leads to the Salle Wagram.
In parallel with this program, Christian de Portzamparc was also entrusted with the facade of the Salle. Previously the entrance to the Salle Wagram was not visible from the street; access was via a small hidden corridor along the side of the Empire Theatre to enter the entrance hall of the Salle. It therefore seemed obvious to offer a window from the street into the heart of the island.
DESCRIPTION
Located on the site of the old Empire Theatre, this realisation reinterprets the architectural codes of the haussmannien model, traditionally offering a continuous built façade the length of the streets.
For Christian de Portzamparc, there were several issues to address, create a landmark building identifiable the length of the Avenue, open the heart of the island by creating a wide opening onto the Avenue allowing the resurrection of the Salle Wagram until now invisible, and allow the creation of a garden in the heart of island.
The length of this avenue, very linear, rigid, offering no perceptible depth and where the facades align very flat, smooth, it was interesting to create some animation. Thus the theme of the bay windows, to open the views from the rooms to the Place des Ternes and the Arc de Triomphe.
These bay windows create ripples and are made up of a façade of large monoblock curved glass sheets; a feat of engineering in its manufacture; irregular convex and concave curves form a plait which echoes the undulating typology of I’Hôtel Céramique by Lavirotte opposite. There is equally in the geometry of this facade a will to break with the monotony of this avenue and to provide a visual comfort for the occupants. Thus, the act of creating undulations provides the rooms views towards the Arc de Triomphe on one side and to the other side Ternes, whilst remaining within the building line.
This work with glass, which started with the LVMH Tower in New York (1995-1999, architect: C. de Portzamparc), makes it possible to find a texture principle using sandblasting that allows one to see out without being seen or at least limits the view from the outside to the inside to preserve privacy. This process, created from printing, comes from a basic principle: the more a facade is white the less it reflects the environment.
The problem with glass is to offer some matter because by nature it is transparent and reflective so intangible. The act of bleaching lends a tangebility. The lineage employed in this screen printing system fades from dense at the bottom and creates a rhythm to the facade.
The undulation of the facade, the bleaching of the glass, offer the building its own formal autonomy and give it a material force that stands out singularly from the very mineral environment of the Haussmannian buildings.
The ground floor of the hotel hosts three double height boutiques, giving them a real presence on the same scale as the boulevard.
The plan of the hotel at an angle allows good views and light in all rooms at the back.
The hotel lobby is accessed under the porch.
The decoration and interior of the hotel (rooms, reception, restaurant, etc.) have not been entrusted to Christian de Portzamparc.
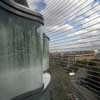
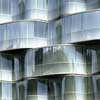
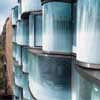
photos © SEELE France / DIAMOND GRAPHICS
THE FACADE OF THE SALLE WAGRAM
Previously the entrance to the Salle Wagram was not visible from the outside, it was necessary to follow a small hidden corridor along the Empire Theatre to enter the hall of the Salle. Though several meters below street level, C. de Portzamparc created an opening wide enough to have a perspective from outside to the heart of the island and the hall.
Renaissance Paris Wagram Hotel – Building Information
Architect: Atelier Christian de Portzamparc
PROGRAM: Hotel situated at the site of the old Empire Theatre, just steps from the Champs-Elysees, the Arc de Triomphe and the Place de l’Etoile, restaurants and shops.
Intervention by Christian de Portzamparc:
• Creation of a 5***** hotel, 118 rooms
• Creation of a garden in the heart of island.
• Creation of a new facade in the heart of the plot for the Salle Wagram.
Christian de Portzamparc was not involved in the decorating or interior design of hotel and restaurant, which was entrusted to ERA (design) and Studios Desseins (implementation) or in the renovation of the Wagram and Montenotte halls, which was entrusted to HPM.
Height of windows on façade: 2,51 m
Width of windows: 3,6 m (length of curve 4,1 m)
Thickness (double glazing): insulating ventilated double glazing ; total width : 5 cm
CONSTRUCTION: Group ALTAREA – COGEDIM
OPERATOR: MARRIOTT
ARCHITECT: CHRISTIAN DE PORTZAMPARC
with: Bruno Durbecq and Bertrand Beau , Daniel Romeo, Urban Stirnberg, Alessandro Spitilli, Renaud Magnaval, Céline Barda, Chantal Crouan
DESIGN PLANS: Isabelle Ragot, Odile Pornin
LANDSCAPE: Regis Guignard (Méristème)
HEAD of TECHNICAL and IMPLEMENTATION: HPM
DECORATOR – INTERIOR DESIGN: ERA (design), STUDIOS DESSEINS (execution)
BET
– Facade: Van Santen
– Acoustics: B3A
– Structure Frame: Sycamore
FAÇADE COMPANY: Seele
LARGE SCALE CONSTRUCTION COMPANY: SOGETRAV
DATES: 2003-09
SURFACE: 8,500 m2 SHON / Garden: 450 sqm
LANDSCAPE ARCHITECT: Régis Guignard (Méristème)
CLIENT: ALTAREA Group
USER: MARRIOTT
ACOUSTICIAN: B3A
DECORATOR: ERA (conception), STUDIOS DESSEINS (execution)
TECHICAL PROJECT MANAGER: HPM
Renaissance Paris Wagram Hotel images / information from Atelier Christian de Portzamparc
Hotel Renaissance Paris Wagram design : Atelier Christian de Portzamparc
Location: 39-41 avenue de Wagram, Paris 17
Paris, France
New Paris Architecture
Contemporary Paris Architecture
Paris Architecture Design – chronological list
Paris Architecture Walking Tours by e-architect
Renewal Design: Jean-Michel Wilmotte Architects
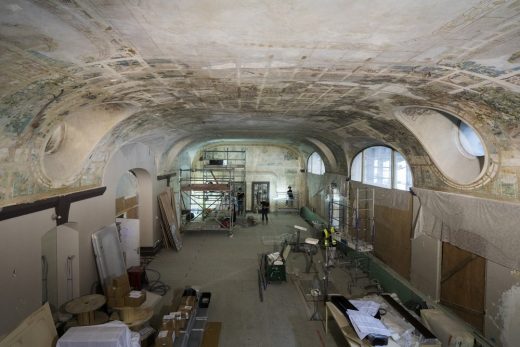
photograph courtesy of architects office
Hôtel Lutetia
Design: AZC Atelier Zündel Cristea, Architects
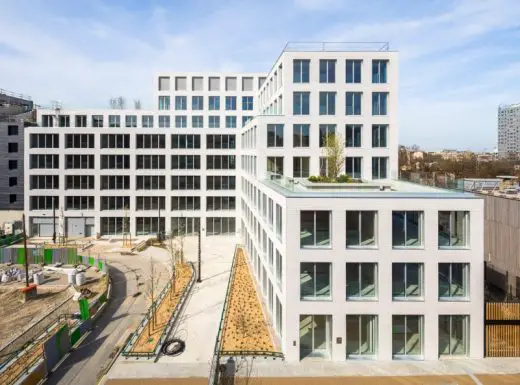
photo courtesy of architects office
Hôtel d’entreprises Binet
Comments / photos for the Renaissance Paris Wagram Hotel Architecture page welcome

