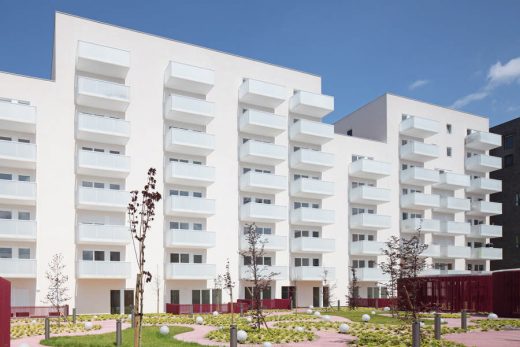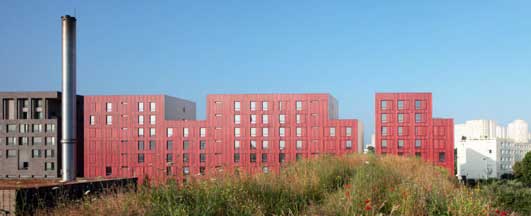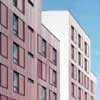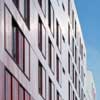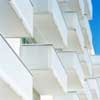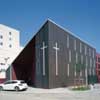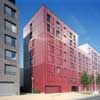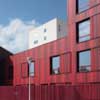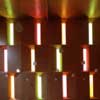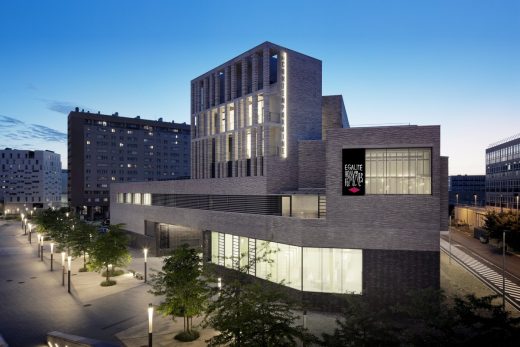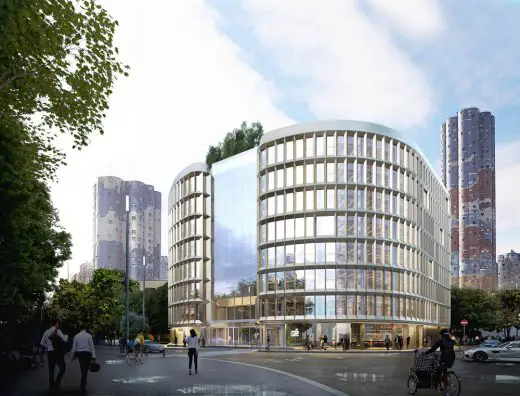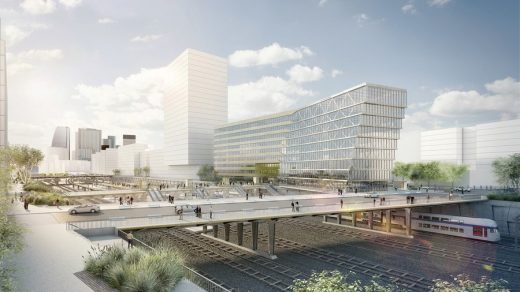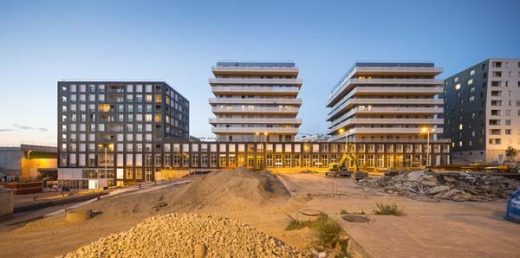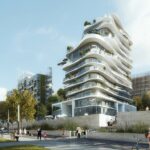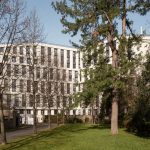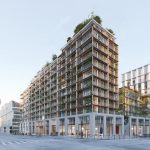Nanterre Buildings, Architect, French Residential Design, Architecture
Zac Seine Arche : Nanterre Housing + Chapel
Housing + Church Development in Paris design by ECDM architects, France
15 Oct 2013
Housing and chapel Zac Seine Arche, Nanterre
Location: Nanterre, a commune in the western suburbs of Paris, France
Design: ECDM
Logements et chapelle Zac Seine Arche Nanterre
Living in the Seine Arche ZAC means being both in the city and in a territory strongly structured by its green spaces, it is benefiting from urbanity and its services and evolving in a green and wooded environment. The program is broken down into autonomous constructions; each building delimits a plan, marks a limit, a singular geometry guaranteeing specificity when each of the routes bordering the block has its own scale, defines a specific urbanity.
There is therefore no corner building, not only for better quality of housing but also to extend the plans and perspectives between public and private space. The master plan organizes the different constructions behind the scenes. Thus offset faults, syncopated elements, punctuate the front built in structured voids, articulating full and empty between landscapes of different natures. The programs are a succession of dense volumes delimited by faults, generating as many perspectives, alternating shots, framing that punctuate the built front, generate porosities and back and forth between spaces of different natures.
Hyphenations punctuate the facades, interweaving of plans and framing, composition mixing mineral and plant in architectural voids contrasting in assertive rigor with strict alignment along public roads. A template extends between the different programs; a limited material register; a unity of architectural language. The island is envisaged as an entity with a processing unit. There are no secondary facades overlooking the public space but a variation of specific treatments in correlation with the quality of the landscape opposite.
It is about asserting the identity of a place, creating a connivance between a territory and shared values. Natural wood clothing is therefore offered on all of the façades overlooking the public domain. It is a gangue made of a natural material affirming the identity of the residence.
This built envelope contains, encompasses a large area of open ground planted with tall stems in the center of the residence. A piece of forest is proposed, as the heart of the residence, free, open space, not geometrical. It is a question of escaping from the courtyard, from the garden-space of representation to create an open space evoking the place of nature in a constructed universe.
The plant is dense, proposed as a biotope mixing trees with tall stems: slender aspens, and undergrowth plants, ferns and mosses, which generate intimacy, freshness and calm. It is a protected place that you cross to get to your home, it is a large garden where the views of the accommodation that border it converge, it is a place of articulation between spaces of different natures and programs varied.
Logements et chapelle Zac Seine Arche Nanterre – Building Information
Title: Housing and chapel Zac Seine Arche – Nanterre
program: 122 apartments and chapel
client: Philia
architect: ECDM
BET: Saunier & amp; Partners, RPO, Aetic, Ayda
location: ZAC Seine Arche Sector Hoche Lot 1, Nanterre (92)
area: 10,000 m² HON
cost: 12.5 M € HT
competition: 2007
delivery: 2011
Photos: Benoît Fougeirol
Housing + Chapel in Nanterre images / information from ECDM
Location: Nanterre, Paris, France
Nanterre Architecture
Contemporary Nanterre Architecture
Architects: Bruno Gaudin Architectes
photo © Takuji Shimmura
La Contemporaine, Nanterre Building
ILOW Housing
Architects: CRA for Bouygues Immobilier
image courtesy of architects practice
ILOW Housing Nanterre
RER E Station
Design: KCAP Architects&Planners
image courtesy of architects practice
RER E Station Nanterre
Terrace 9 Housing and Office Building in Nanterre
Design: AZC, architects
image from architect
Terrace 9 Housing and Office Building in Nanterre
Stade Arena 92
Design: Atelier Christian de Portzamparc
Nanterre Stadium Building
Nanterre Apartment Block
Design: X-TU Architects
Nanterre Apartment Block
New Paris Architecture
Contemporary Paris Architecture
Paris Architectural Designs – chronological list
Paris Architectural Tours by e-architect
Recent French Buildings by ecdm
ZAC Châteaucreux, Saint-Etienne
Housing by cdm Architectes
Residential Buildings by Emmanuel COMBAREL Dominique MARREC Architects
Comments / photos for the Logements et chapelle Zac Seine Arche Nanterre – Parisian Residential Building page welcome
