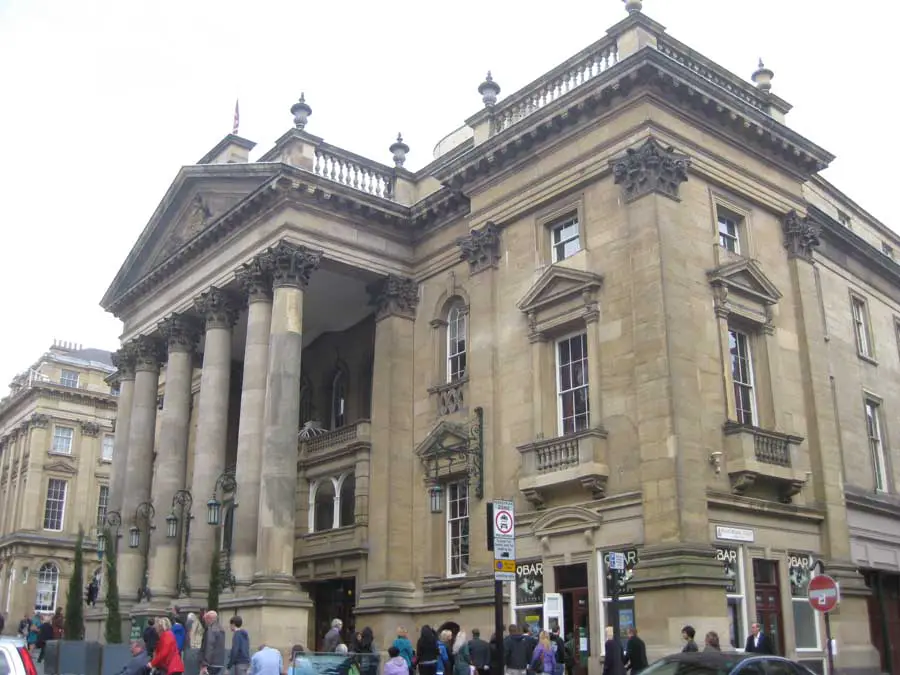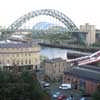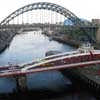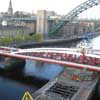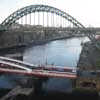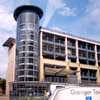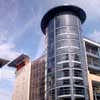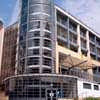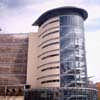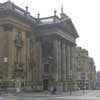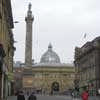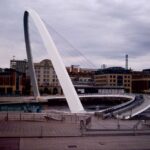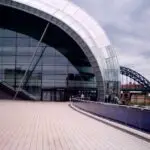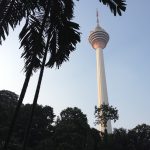Newcastle Architecture, Northeast England Developments, Images, Projects Pictures, UK
Newcastle Building Designs : Photographs
Tyneside Building Photos – New + Old Architecture
25 Sep 2011
Newcastle Buildings – New Photos
Photos © architect Adrian Welch in September 2011
Newcastle theatre, 100 Grey Street, NE1 6BR
Phone: 0844 811 2121
Capacity: 1,294
Architects: Benjamin Green, John Green
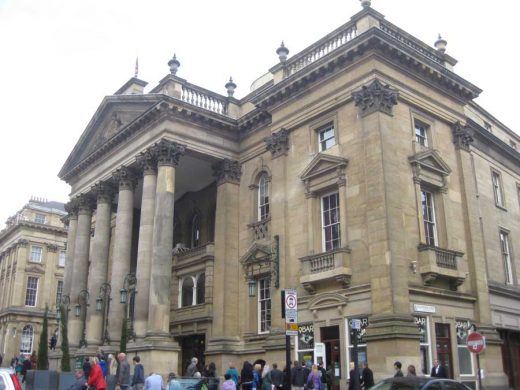
The theatre was designed by local architects John and Benjamin Green as part of Richard Grainger’s grand design for the centre of Newcastle, and opened in 1837. The Theatre Royal closed on 14 March 2011 due to a major restoration of the auditorium, box office, bars and restaurant.
The restoration restored the theatre to the original 1901 Frank Matcham Edwardian interior. The whole interior was stripped apart from the original plasterwork which was carefully preserved.
The proscenium arch, tiers and boxes were gold leafed and the plasterwork restored. On all levels the seats were replaced with Edwardian-style theatre seats in keeping with the restoration.
The castle by the Tyne
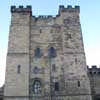
The Castle is a medieval fortification built on the site of the fortress that gave the city its name. The most prominent remaining structures on the site are the Castle Keep, the castle’s main fortified stone tower, and the Black Gate, its fortified gatehouse.
St James Park, 10 minutes before a match
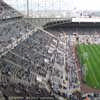
St James’ Park is a major English football stadium. The ground is home of Premier League club Newcastle United F.C.
With a seating capacity of 52,305 seats, it is the eighth largest football stadium in England. The stadium expansion of 1998–2000 was designed by TTH Architects, Gateshead.
St James’ Park has been the home ground of Newcastle United since 1892, and has been used for football since 1880. Between 1920 and 1930, plans were drawn up for a double-tiered stand by notable football architect Archibald Leitch. However, after planning disputes, all that was achieved was a small roof over the Leazes Terrace side – the Sir John Hall Stand.
Gateshead Town Hall, across the Tyne from Newcastle
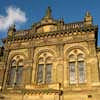
Photos © architect Adrian Welch
Newcastle Buildings – Key Designs
Sage Gateshead
Foster + Partners
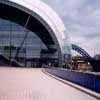
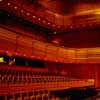
Newcastle Concert Hall for Gateshead Council
Gateshead Millennium Bridge – ‘Winking Bridge’, Gateshead
Wilkinson Eyre Architects
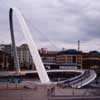
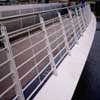
Newcastle Bridge
Baltic Mills, central Gateshead
Ellis Williams Architects
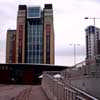
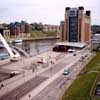
Newcastle Art Gallery
Art Gallery in converted building – Baltic Flour Mill – disused grain warehouse
life, west Newcastle
Terry Farrell Architects
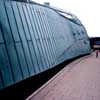
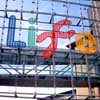
Newcastle life building : Mixed-Use Urban development
Byker Wall – Housing
Ralph Erskine
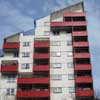
Byker Wall
Express Inn Newcastle
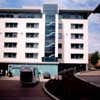
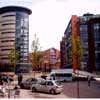
Newcastle Travel Inn
Government Offices for the Northeast
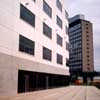
Newcastle office building
Newcastle United Stadium
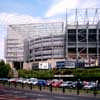
Newcastle United building
Get Carter building – Gateshead shopping centre
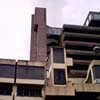
Gateshead building
Northumbria University
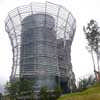
Northumbria University Building
Sleeperz Hotel, Newcastle Central Railway Station
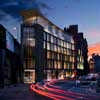
Sleeperz Hotel
Studio 55
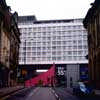
Studio 55 Newcastle
Tyne Bridge (+ Tuxedo Princess)
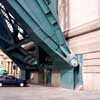
Tyne Bridge
Tyne Swing Bridge
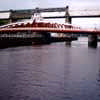
Tyne Swing Bridge
Newcastle Architecture – other buildings by sector around city centre
Location: Newcastle upon Tyne, Northeast England, UK
Newcastle Architecture
Contemporary Newcastle Buildings
Newcastle Architecture Designs – chronological list
Newcastle Architecture images available: photos 1280×1024 pixels, 72dpi
Newcastle Buildings photos © Adrian Welch. Wish to use a photograph? contact : info(at)e-architect.com
Scotswood Expo Shortlist – Architectural Competition 2008
Buildings / photos for the Newcastle Building Designs – Tyneside Architecture page welcome

