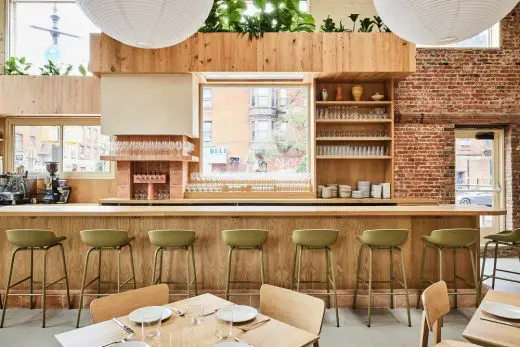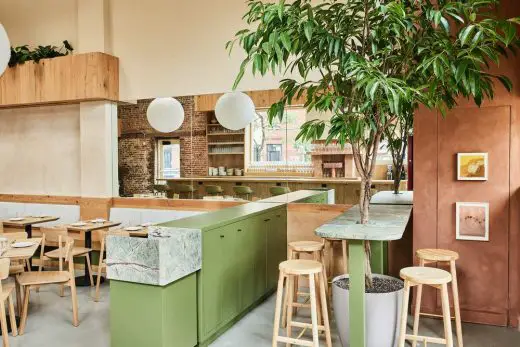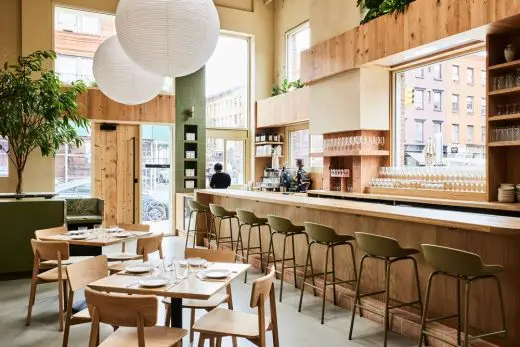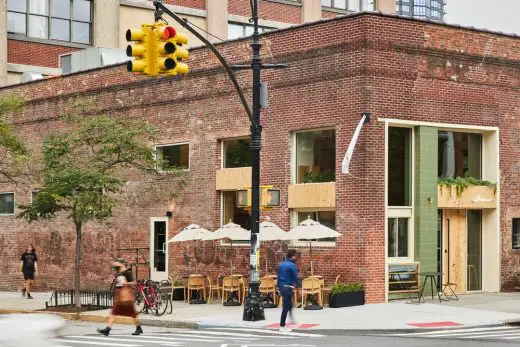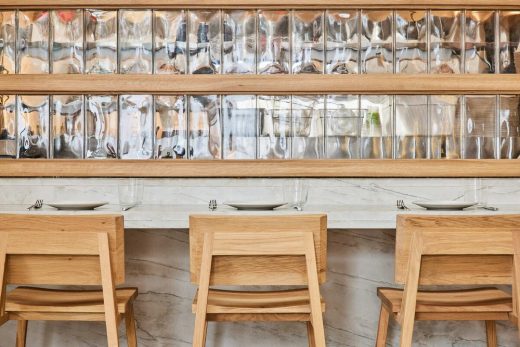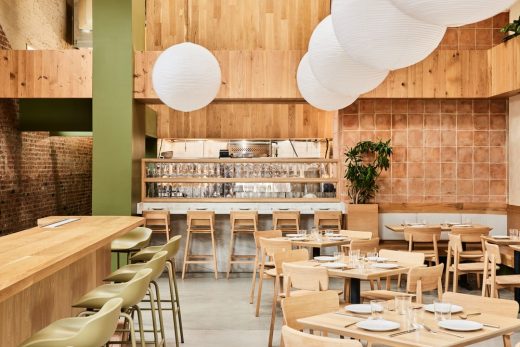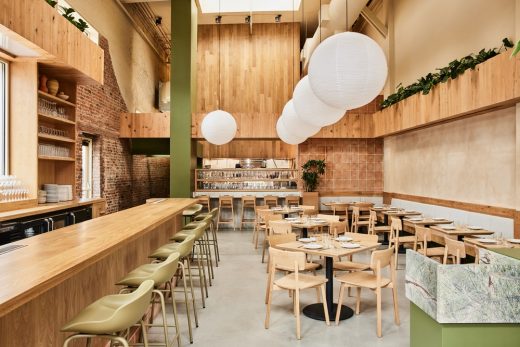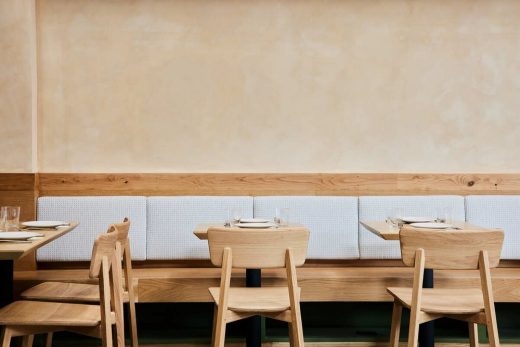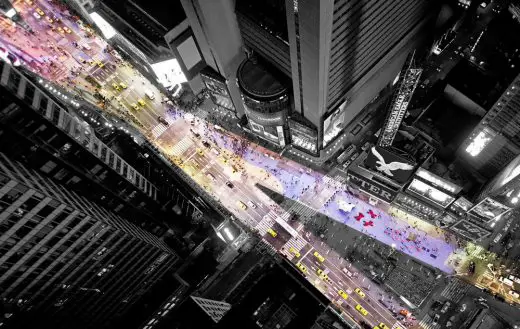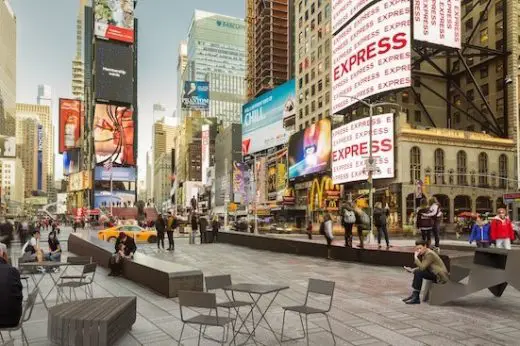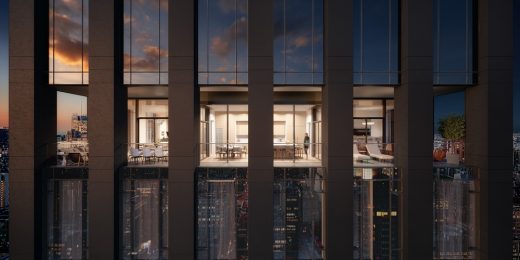Sereneco, Greenpoint Restaurant, NY Interior Design, Brooklyn Commercial Building, Architecture Photos
Sereneco Restaurant in New York
Dec 28, 2021
Design: Carpenter & Mason
Location: Greenpoint, Brooklyn, New York, NY 10018, USA
Helmed by owner Billy Van Dolsen, Sereneco is a warm and relaxed neighborhood restaurant located on the ground floor of Greenpoint, Brooklyn’s historic Pencil Factory building.
Sereneco Restaurant
Carpenter & Mason’s design agenda was to create a space that makes people feel great, but ultimately talk about the food more than the design.
As a studio, Carpenter & Mason like to work very intuitively and think they achieved a space that feels like a reflection of Billy himself; incredibly thoughtful, yet understated. The architects didn’t even know that Billy was a Sommelier until reading his press kit and that perfectly sums up his personality.
Carpenter & Mason designed this space shortly after the quarantine lockdown ended and the importance of our relationship with the outside world was playing heavily in their minds. They started looking into local architecture that prioritizes the relationship between architecture and the natural environment and Frank Lloyd Wright’s Usonian community immediately came to mind.
These are residential projects built in the mid-century so some concepts just don’t transfer easily to a commercial restaurant’s requirements, but they used their research to establish the design priorities: a fluid relationship between exterior and interior, use of natural materials and importance of light + texture.
For this particular project, Carpenter & Mason wanted to keep the material palette soft and natural with wood, plasters, terra cotta, stone and the existing brick. Another key material is the greenery throughout; they worked with Greenery NYC to fill the space and the plants are thriving with all of the natural light.
They thought of the bar as the center of the restaurant and treated it as a “hearth” by completely opening the facade behind and creating a tall central volume with large wood-clad planters wrapping both.
Carpenter & Mason specifically placed the kitchen under one of the two existing skylights in the space with the idea that natural light isn’t just for the guests and that the well being of the kitchen staff should be considered as much of a priority as the well being of the guests.
What was the brief?
The Client, Billy Van Dolsen (who was a dream to work with) had descriptions for how he wanted the space to feel, but without specific ideas or set limitations. As a design studio, this is their favorite way to work since it allows them to influence the overall design concept. As both the architect and designer on most projects, work starts first and therefore tends to reverberate through the entire project.
Billy was originally looking at a different space in Manhattan – Carpenter & Mason design kick off meeting for that location was March 9, 2020 so we all had to pivot shortly thereafter – the Manhattan space and location would have resulted in a completely different design concept. They took a lot of cues for Sereneco from the existing raw space and the Greenpoint location.
Sereneco Restaurant in Brooklyn, New York – Building Information:
Architects: Carpenter & Mason
Project size: 1700 ft2
Completion date: 2021
Building levels: 1
Photography: Nicole Franzen
Sereneco Restaurant in Brooklyn, NY images / information received 281221
Location: 231 West 39th Street, New York City, NY 10018, USA
New York City Architecture
Contemporary New York Buildings
Manhattan Architecture Designs – chronological list
New York City Architecture Tours by e-architect – Manhattan city walks for groups
Times Square Designs
Times Square Architecture
Make America ♥ Again
Make America ♥ Again, Times Square New York
XXX Times Square with Love
Design: J.MAYER.H und Partner, Architekten
photo © J.Mayer.H
XXX Times Square with Love
Times Square Renewal
Design: Snøhetta, Architects
photo courtesy of architects
Times Square New York City
CitizenM Hotel New York Times Square
New York City Architecture News – selection below:
277 Fifth Avenue, NoMad, NYC
Architects: Rafael Viñoly
rendering : THREE MARKS
277 Fifth Avenue Building
This 55-storey tower is located in the heart of NoMad, where Manhattan’s East and West Sides, Uptown and Downtown, meet.
Comments / photos for the Sereneco Restaurant in Brooklyn, New York Architecture design by Carpenter & Mason page welcome
Website: Greenpoint, Brooklyn
