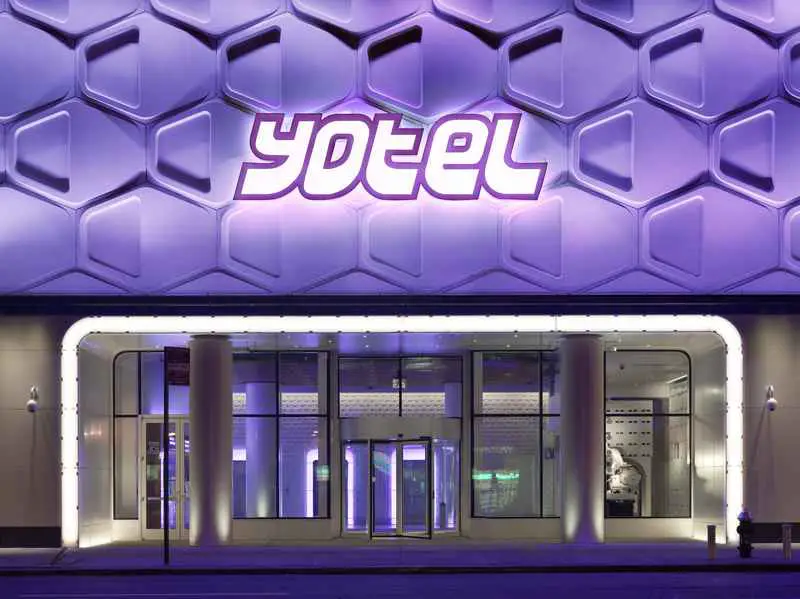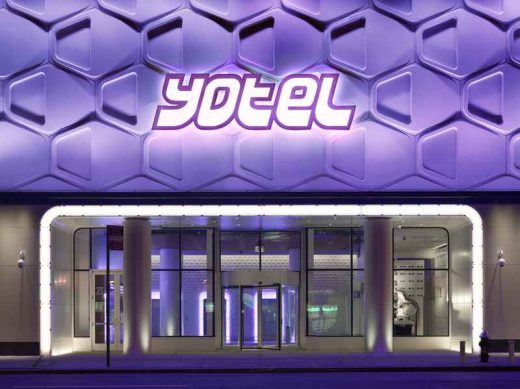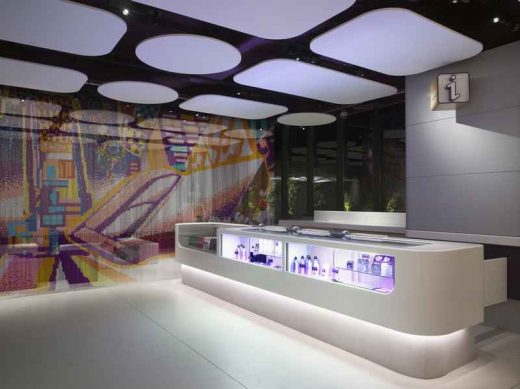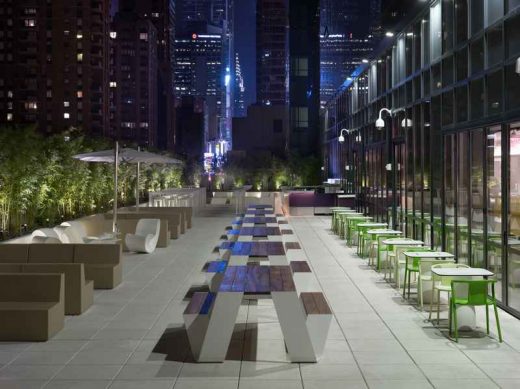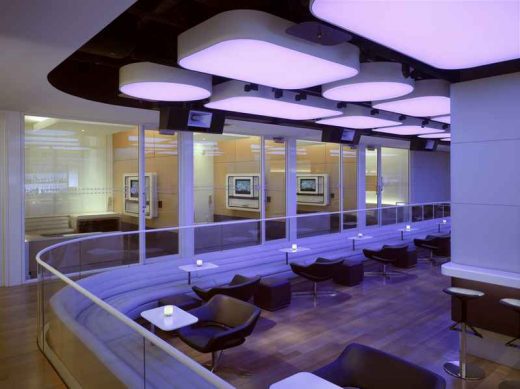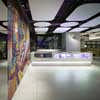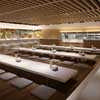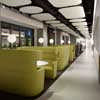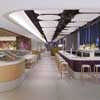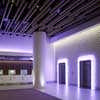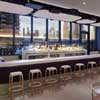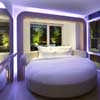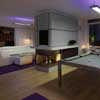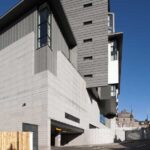YOTEL Times Square, New York Hotel, New Architecture in Manhattan, Building, Location
YOTEL New York : Times Square Hotel
New Manhattan Hotel – design by the Rockwell Group
Mar 20, 2012
YOTEL Times Square
Design: Rockwell Group
YOTEL, 42nd Street
Background
The U.S. flagship YOTEL opened in Manhattan’s vibrant theater district on 42nd Street and 10th Avenue in 2011. It is the first location of the hotel brand outside of Europe. The revolutionary YOTEL concept was developed by CEO Gerard Greene and Yo! Founder Simon Woodruffe, inspired by Japanese capsule hotels and the luxury airline experience to provide a convenient, highly efficient, affordable “first class” hotel. The 669 key YOTEL 42nd Street will be part of Related Company’s $800 million, 1.2 million square foot, 60 story LEED-Silver complex, which will also include residential units and a Frank Gehry designed Signature Theatre.
Design Concept: To design its New York flagship location, YOTEL came to Rockwell Group to collaborate with the UK-based design firm Softroom, to transfer the efficiency, flexibility and forward-thinking technology of their London and Amsterdam airport properties into an innovative, hip, affordable, urban hotel. The hotel will be covered in the welcoming YOTEL brand colors of purples, blues, beiges and greens. Rockwell Group is creating a façade, public spaces and guest rooms that will appeal to the on-the-go world traveler who is coming to New York for a short stay to be in the middle of all the activity, and wants a new, tech-savvy, vibrant hotel to come home to. With the largest outdoor terrace space in Manhattan, a destination restaurant, residents’ and first class lounges, a bar, event and meeting rooms, everything guests need is at their fingertips.
Design Details
Facade
To transform the exterior of the building into a beacon for the hotel, Rockwell Group added dimensional pre-cast concrete surfacing lit with LEDs to the façade, based on the YOTEL lozenge logo. To define an elegant, modern entrance to the hotel, the portal is made of backlit laminated frosted glass.
Lobby
To introduce guests to the YOTEL experience, the lobby is streamlined and futuristic with a warm bamboo canopy covering the robotic baggage drop-off and electronic check-in kiosks. The luggage robot is the central feature of the space, a theatrically lit machine whose inner-workings are exposed to create a mechanical performance for the guests as it loads and stores their belongings.
4th Floor
From the lobby, guests take the elevator to the 4th floor, which houses the indoor and outdoor public spaces for guests to lounge or conduct business in during the day, and to socialize, drink or dine at night. The Mission Control area provides additional concierge assistance, touch-screen monitors for information about shows or restaurants, a retail component and computer terminals. In addition to a Residents’ Lounge for guests to gather and plug in electronics, there is a deluxe Business Club Lounge that has a bar and private cabins for meetings or parties with giant flat screen televisions and lush leather banquettes. Also on the 4th floor is a 105 seat destination restaurant inspired by the Japanese dojo, and a small gym. For spillover space for the restaurant, lounges and bar there is the Studio, a flexible space for this purpose, which also has a large board room, unique seating elements and yoga mats.
One of the most coveted features of YOTEL 42nd Street is the 20,000 square foot outdoor terrace lounge, the largest in Manhattan. This space is landscaped with bamboo trees, and also boasts private covered cabanas and a separate V.I.P. area.
Guest Rooms and Suites
The 640 bright, modern guest rooms occupy eighteen floors above the 4th and 5th floors, and provide the same maximum efficiency and cutting edge technology of the rest of the hotel but a small scale, with a bed that transforms into a lounging position at the touch of a button, a Techno Wall that houses a flat screen television and storage components, and a sleek bathroom wrapped in glass.
On the 5th floor are fifteen premium suites, some with private outdoor terraces and Jacuzzis. One of the three ultra-luxurious Imperial Suites is also on the 5th floor, with the other two on the top two floors, all with private terraces.
YOTEL Times Square – Building Information
Use: Hotel
Location: 42nd Street and 10th Avenue, New York, NY
Size: 669 keys
Square Feet: Hotel: 233,556 SF
Lobby: 1,221 SF
Outdoor Terrace: 20,000 SF
Residents’ Lounge: 690 SF
Club Lounge: 4,306 SF
Restaurant: 1,915 SF
Studio: 2,751 SF
Guest Rooms: 170 SF
Premium Suites: 336 SF
Imperial Suite: 1,168 SF
Client: YOTEL
Completion Date: Apr 2011
Services Provided: Architectural Design, Interior Design, Lighting Design, Custom Furniture and Fixture Design
Photos: Nikolas Koenig
YOTEL Times Square images / information from Rockwell Group
Location: Times Square, New York City, USA
New York City Architecture
Contemporary Manhattan Architectural Projects
New York City Architecture Designs – chronological list
New York Architecture Walking Tours
Times Square New York – interactive heart installation : BIG ♥ NYC
Another Manhattan Hotel on e-architect:
The Standard New York
Todd Schliemann of Ennead Architects
Another New York Hotel on e-architect:
Williamsburg Hotel, Brooklyn, NY
Oppenheim Architecture+Design
Comments / photos for the YOTEL Times Square – New York Hotel Architecture page welcome

