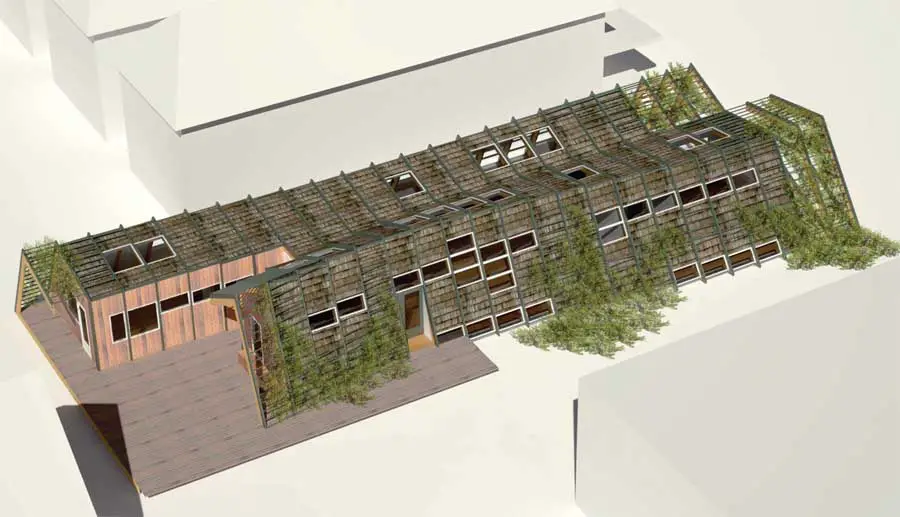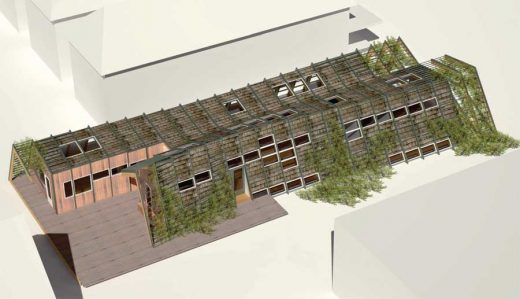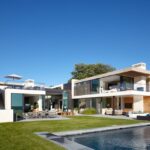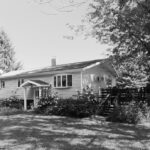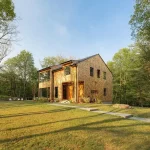M House, Ecologically Friendly Homes, Residential Building USA
M_House, NY : Ecologically Friendly Home
Residential Building Project in New York State, USA – design by EPIPHYTE Lab
Jul 29, 2011
M_House
Architects: EPIPHYTE Lab, LLC Architectural Design + Research Collaborative
M_House project
CORNELL UNIVERSITY, College of AAP, Department of Architecture, Ithaca, New York
The M_House system is intended for the design and fabrication of ecologically friendly homes. It uses an assembly process in which prefabricated panels and ribs are brought together to form prefabricated modules which are then shipped to the site and joined. The M_House is designed using a 3D parametric CAD model that allows for rapid reconfiguration of the basic construction system. Thus, one can test multiple morphological, performative and programmatic strategies efficiently.
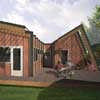
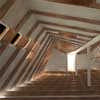
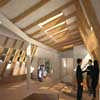
pictures from EPIPHYTE LabStevens
The M_House is primarily composed of two basic elements – ribs and panels. The ribs of the M_House are assembled out of 3 overlapping layers of ¾” plywood. Their 16” depth allows for 3 sections to be cut from a sheet of 4’ x 8’ material with minimal wastage. The templates for the end cuts are generated by the CAD system. The 16” depth of the rib also allows the infill panels to be staggered without curving them, enabling the creation of morphological variation.
The infill panels, which are always 4’ wide, slot between the ribs. While bracing the structure laterally, themselves they bear little load, thus their framing can be sized to accommodate appropriate insulation – in the current design they are assembled out of GWB, 2 x 4 studs, ½” OSB sheathing, batt insulation, rigid foam insulation and wood shingles. They can carry windows or any number of cladding materials, as well as solar thermal or photovoltaic devices, and their 4’ width means they can be assembled out of stock sheet materials. Despite producing, in the aggregate, the appearance of curvilinear form, all the components of the M_House are flat. The fact that the ribs are wood means that thermal bridging problems are minimized.
The M_House strives for adaptability in both flexibility of the design system and in the continuing extension and reuse of assemblies. Since the design system is parameterized, multiple configurations of the system can be tested for appropriateness to site, program and climate.
Although the system can be built with a basement, it is best used without one, since the continuous rib allows the house to sit on a line of sonotube pier foundations that minimizes site impact and concrete usage. The linear nature of the system means that later extension is simple, encouraging the design of small, potentially enlargeable dwellings. Panels and ribs are easily disassembled for either relocation or recycling.
Design Principals: Dana Čupková, Kevin Pratt; Design Team: Monica Freundt, Kyriaki Kasabalis, Jamie Pelletier
M_House images / information from EPIPHYTE Lab, LLC Architectural Design + Research Collaborative
Location: Cornell University, Ithaca, New York City, USA
New York City Architecture
Contemporary New York Buildings
NYC Architecture Designs – chronological list
New York City Architecture Tours by e-architect
New York State Architecture Designs
Another American house design by EPIPHYTE Lab, Architects:
HSU House, Ithaca
HSU House
New York Houses
Bay Residence, Long Island, NY
Stelle Architects
Long Island House, New York State
Thomas Phifer and Partners
New York State Architecture – Residential Selection
Holley House, Garrison
hanrahanMeyers architects
Holley House
Centrifugal Villa, Southampton
OBRA Architects
Centrifugal Villa
Comments / photos for the M_House – Eco Residence in New York State page welcome

