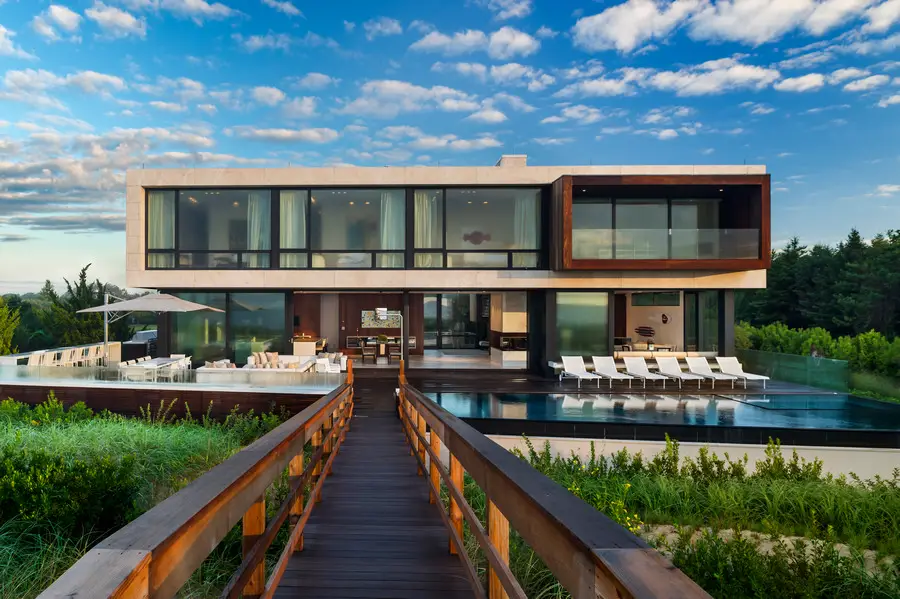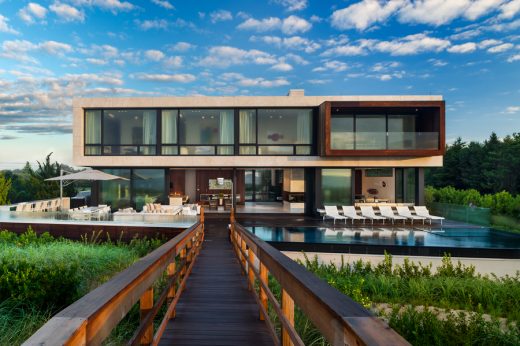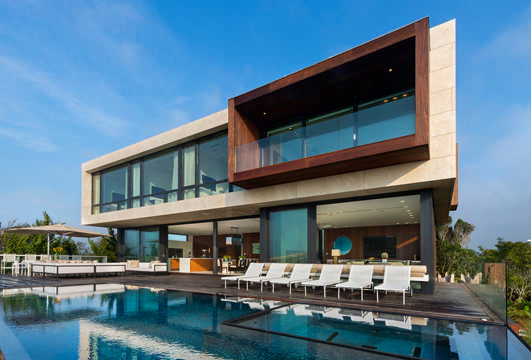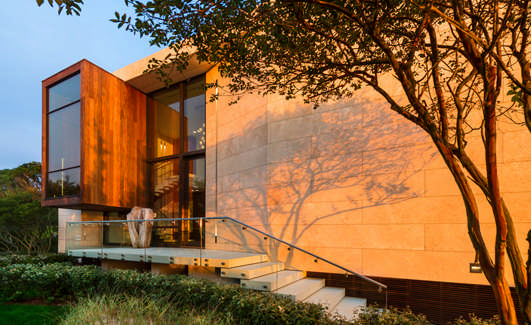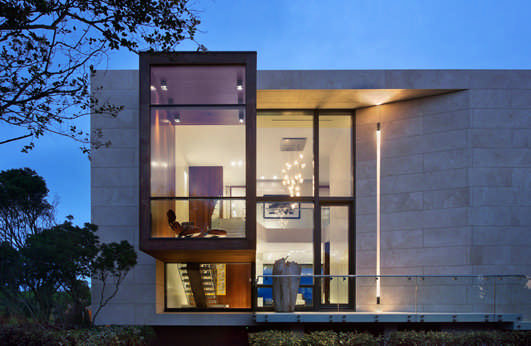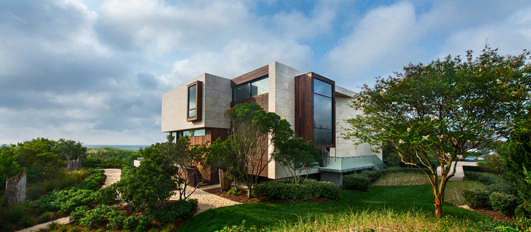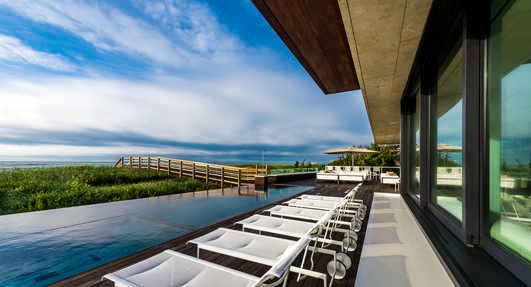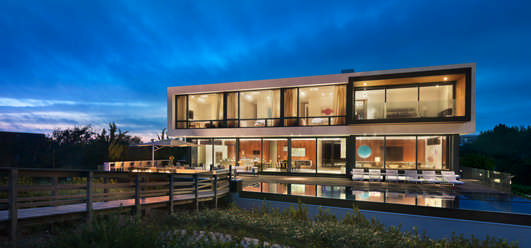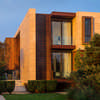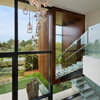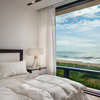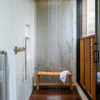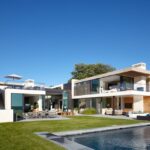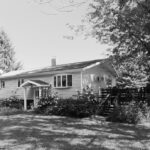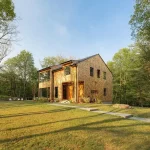Sagaponack House, Long Island Residence, New York Residential Development, USA Architecture
Daniel’s Lane, New York
Long Island House in Sagaponack, NY design by Blaze Makoid Architecture
Aug 20, 2013
Long Island Residence
Design: Blaze Makoid Architecture
Location: Sagaponack, Long Island, New York, USA
Daniels Lane Residence New York
Simply put, our goal with each and every project is to create a “total built environment” that is a modern reflection of our clients. We recognize that the investment and trust that our clients place in our hands is substantial and in doing so, we do not pursue the fashion of the moment, but rather, strive for a timeless product that remains fresh, exciting and inspiring for years to come.
Daniel’s Lane Overview
The residence Blaze Makoid Architecture created for a father with three children in Sagaponack on the Eastern Shore of Long Island was inspired by the iconic architect Norman Jaffe’s Perlbinder House(1970) and Tod Williams’ Tarlo House (1979) but with his firm’s signature of designing residences that have a quiet elegance that are uniquely suited to each client. As in all of Makoid’s work, there is a cohesiveness that unites the architecture with its interiors and the site. The lines between indoors and out blur as they become the greater part of the whole.
Sited on a narrow, one-acre, oceanfront lot, the design of this house was one of the first projects in the Village of Sagaponack to be affected by the 2010 revision to FEMA flood elevations, requiring a first floor elevation of approximately 17 feet above sea level with a maximum height allowance of 40’. All construction was required to be located landward of the Coastal Erosion Hazard Line. The location within a high velocity (VE) wind zone added to the planning and structural challenges.
There is hardly any distinction between inside and outside. The cenMakoid wanted the structure to appear simple and clean upon arrival. The two story travertine entry façade is highlighted with a single opening accentuated by a cantilevered afromosia stair landing that hovers off the ground.
A ‘cut and fold’ in the wall plane bends to allow for one large glass opening, from which an over scaled wood aperture containing the main stair landing cantilevers. A layer of service spaces run parallel to the wall plane creating a threshold prior to reaching the horizontal expanse of the open plan living room, dining area and kitchen that stretches along the ocean side of the house. Fifteen-foot wide floor to ceiling glass sliding panels maximize the ocean view and create easy access to the patio and pool beyond.
The second floor is imagined as a travertine and glass ‘drawer’ floating above the glass floor below. Three identical children’s bedrooms run from west to east, setting a rhythm that is punctuated by a master bedroom with balcony that projects from the wall plane. It is clad in the same afromosia wood as the stair landing. The quiet elegance and clean lines of the house are accentuated by the materials that also include poured-in-place concrete floors, Calcutta marble cladding and afromosia millwork.
Daniel’s Lane House in Sagaponack, NY – Design Process
It’s difficult to identify one item or moment in a project that becomes ‘the’ inspirational idea on which to hang our hat on any particular project. It happens much more slowly, almost by osmosis as we spend more time with our clients and more time on the particular property. We’re trying to understand how our clients want to live, which is much more difficult than how they live now. We have to be able to pull apart their current likes/dislikes/habits from what is dictated by their current home as opposed to what their ideal would be with a blank canvas. It’s fascinating detective work. A lot of ‘why’ and not just ‘how’.
Aside from our clients, the existing site is probably the one given that informs our design more than any other. Our houses have always tried to connect inside to outside visually, aesthetically and functionally. This design parameter is almost a cliché and I see it discussed on projects that really don’t do this at all. I think our work is very good at this and it sets the tone for the entire project.
Houses designed by Blaze Makoid Architecture have to be energy efficient. The local codes pretty much demand it these days. Most of our projects incorporate solar energy, geo-thermal and most importantly, a very well designed building envelope.
Aside from some AMAZING pools that are integrated in a number of our projects, we do have to houses under construction that incorporate water features as part of the design. One house has a water wall at the front entry, complimented by two rimless pools of water that occur along the entry sequence of the house. On the other project, you approach the front steps of the house by walking over a pool of water that’s flanked by two landscape walls that spill into the pool. I can’t wait for both of these to be completed!
Our office uses a number of different tools to explore the designs. There’s always a lot of sketching going on – the first step. But we always do both physical models and computer generated, 3D models. We discover different things in each of the mediums that we wouldn’t have been able to understand is well if we only used one. They’re also incredibly helpful in discussing the projects with our clients.
The Hamptons is blessed with some of the best residential builders in the country. There’s a very high standard for the type of work we do. The required precision is really remarkable when you get into the weeds on these homes. The knowledge and skill set that exists out there is truly amazing. We’ve found that as our projects have gotten larger and more demanding, we benefit from working with talent on the construction side. The collaboration is what makes for an excellent end product, no doubt in my mind. I think everyone in our office enjoys this kind of relationship. When everyone’s working for the same goal, which is quality, it really doesn’t get any better.
Daniel’s Lane Residence images / information from Blaze Makoid Architecture
Location: Sagaponack, Long Island, New York City, USA
New York City Architecture
Contemporary New York Buildings
NYC Architecture Designs – chronological list
New York City Architectural Tours by e-architect
Long Beach House New York
Design: RES4
Long Island House, New York State
Design: Thomas Phifer and Partners
Lido Beach House, New York
Design: RES4
New York Residential Architecture
Greenwich Village Loft : UNStudio, architects
West 18th Street Condominium Building : Della Valle Bernheimer
Comments / photos for the Daniel’s Lane Residence – New York Architecture page welcome

