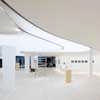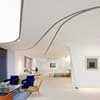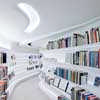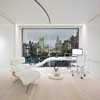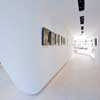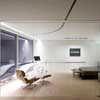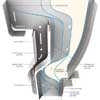Greenwich Village Loft, New York, Photos, NYC Architecture, Images, Design
Greenwich Village Loft New York
Contemporary Manhattan Flat, NY – design by UNStudio, Architects
Aug 26, 2010
Greenwich Village Collector’s Loft
Greenwich Village Loft, New York, NY
2010
Design: UNStudio
UNStudio designs art collector’s loft in New York
UNStudio’s recently completed design for an existing loft located in Greenwich Village in Manhattan explores the interaction between a gallery and living space.
The main walls in the loft flow through the space, and together with articulated ceilings create hybrid conditions in which exhibition areas merge into living areas.
The existing loft space was characterized by challenging proportions: the space is long and wide, but also rather low. Gently flowing curved walls were introduced to virtually divide the main space into proportionally balanced spaces. This created zones of comfortable proportions for domestic use, while simultaneously generating a large amount of wall space for the display of art.
Ben van Berkel: “The loft really is a hybrid space; as much a private museum as a living space. Because of that, flexibility is all; few rooms are actually fixed and most are interchangeable, so that in the end the areas devoted to living and to art are completely merged.”
While the walls form a calm and controlled backdrop for the works of art, the ceiling is more articulated in its expression of this transition. By interchanging luminous and opaque, the ceiling creates a field of ambient and local lighting conditions, forming an organizational element in the exhibition and the living areas.
Ben van Berkel: “The desire for open space was paramount. Even though there are numerous art works and books, the apartment remains very light and open. At the same time, unlike a gallery, large, open living spaces can appear too cool or sterile. The wooden floor and the lighting system furnish the space with warmth and intimacy. The lighting in the loft is highly connected to both the art works and the living spaces and can create different atmospheres at different times of day.”
The meandering walls frame an open a space that privileges long perspectives, with more sheltered corners and niches nestled in the curves. In this hybrid space a floating exhibition wall blends into library shelves on one side and into a display case on the other side.
Added to this mix is the appreciation of the city which is expressed in the ‘framing of the views’. The former windows in the South wall have been replaced by full floor to ceiling glass panes that frame and extend compelling views, over a full glass balcony, toward downtown Manhattan.
Greenwich Loft, New York City – Building Information
Location: Greenwich Village, Manhattan, New York, USA
Architects: UNStudio
Photos: Iwan Baan
Client: Anonymous
Building area: 550 m2
Building Programme: Loft renovation into Apartment / Private gallery
Status: completed 2010
Credits
UNStudio: Ben van Berkel with Arjan Dingsté, Marianthi Tatari and Collette Parras
Advisors
Executive architect: Franke, Gottsegen, Cox Architects, New York. Team: Matthew Gottsegen, Bruce Harvey, Matt Shoor
Structural engineer: Wayman C. Wing Consulting Engineers, New York
MEP: P.A. Collins PE Consulting Engineers, New York
Lighting design: Renfro Design Group, Inc., New York
Contractor: 3-D Laboratory, Inc. New york
Greenwich Village Loft images / information from UNStudio Architects
Location: Greenwich Village, New York City, USA
New York City Architecture
Contemporary New York Buildings
NYC Architecture Designs – chronological list
New York City Architecture Tours by e-architect
85 Perry Street Greenwich Village
Greenwich Village Townhouse Property
Empire State Building
Shreve, Lamb & Harmon Architects
Empire State Building
Giorgio Armani, Fifth Avenue
Massimiliano Fuksas Architects
Giorgio Armani New York
Rockefeller Center
Raymond Hood, Architect
Rockefeller Center New York
, East Harlem
Frank Lloyd Wright Architects
Guggenheim New York
Comments / photos for the Greenwich Village Loft New York page welcome
