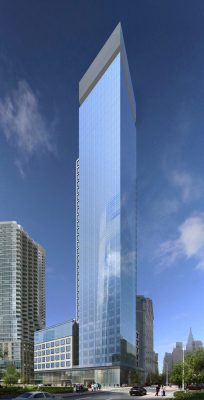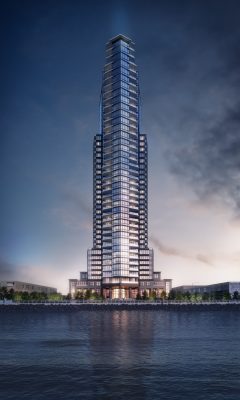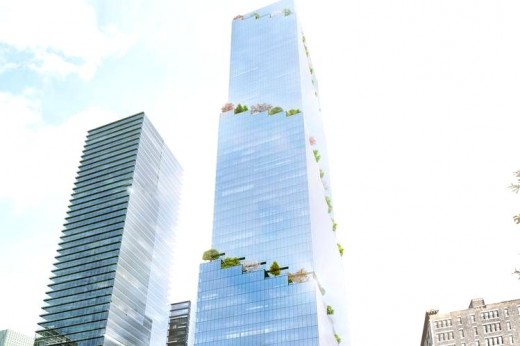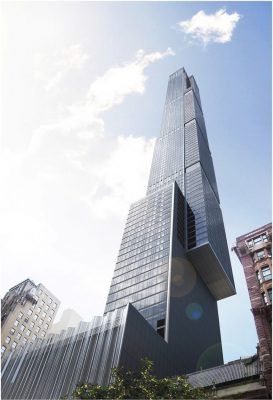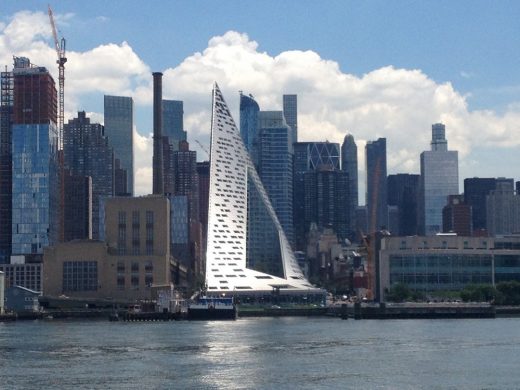515 West 36th Street Manhattan, Hudson Yards Apartments NYC, New York Architecture Images
515 West 36th Street, Hudson Yards
Lalezarian Properties Manhattan Apartment Building, NYC, USA, design by Ismael Leyva Architects
Oct 5, 2019
Hudson 36 at 515 West 36th St, Manhattan, NYC
Design: Ismael Leyva Architects
Location: Hudson Boulevard, West Manhattan, New York City, USA
152 East 87th Street, Manhattan, NYC
TOPPING OUT OF 515 WEST 36TH STREET DESIGNED BY ISMAEL LEYVA ARCHITECTS
38 Story Mixed Use Tower Moves Toward Completion
NEW YORK–515 West 36th Street, a new mixed-use, 38-story tower designed by Ismael Leyva Architects, topped out in mid-July 2017. Located at the future Hudson Boulevard on the West Side of Manhattan, the building is being developed by Lalezarian Properties.
515 w 36th Street:
image courtesy of architects office
“As this new building rises, we are excited to see 515 West 36th Street seamlessly integrate into the New York City skyline,” said Ismael Leyva, president of Ismael Leyva Architects.
This mixed-use Manhattan building is a mixed-use 38-story tower with a total of approximately 248,000 square feet. The program includes commercial retail use at the cellar, ground floor, and 3rd floor, with parking on the 2nd floor. The 4th – 7th floor will be used for a community facility, with the 8th – 38th floor being for residential use.
515 West 36th Street’s envelope design is based on a curtain wall system with a combination of vision glass, spandrel glass, and stone panels that are consistently applied creating a massing hierarchy. The exterior features a stone panel at the podium and northeast tower frontages, and vision and spandrel glass at the southwest tower frontages.
515 West 36th Street, Hudson Yards Manhattan images / information received 041019
Address: 515 West 36th Street, Hudson Yards, New York, NY, United States of America
New York City Architecture
New York Architecture Designs – chronological list
New York Architecture Walking Tours
New York City building by Ismael Leyva Architects
The Greenpoint at 21 India Street, Brooklyn, NY
image : Neoscape
New York Architecture – Selection
66 Hudson Boulevard New York City Tower
Design Architect: BIG – Bjarke Ingels Group
rendering : Tishman Speyer
66 Hudson Boulevard Tower, New York City
Central Park Tower Building, 225 West 57th Street, Midtown
Design: Adrian Smith + Gordon Gill architects
image Courtesy Adrian Smith + Gordon Gill
Central Park Tower Building
W57 New York City
Design: BIG – Bjarke Ingels Group
photograph © Adrian Welch
West 57th Street
340 Flatbush Avenue Skyscraper Brooklyn
Design: SHoP Architects
340 Flatbush Avenue Skyscraper Brooklyn
3 Sutton Place Tower Building, East Side, Manhattan
Design: Foster + Partners
3 Sutton Place Skyscraper NYC
New York State Architecture Designs
Comments / photos for the 515 West 36th Street, Hudson Yards Architecture page welcome
Website: Hudson 36 at 515 West 36th St
