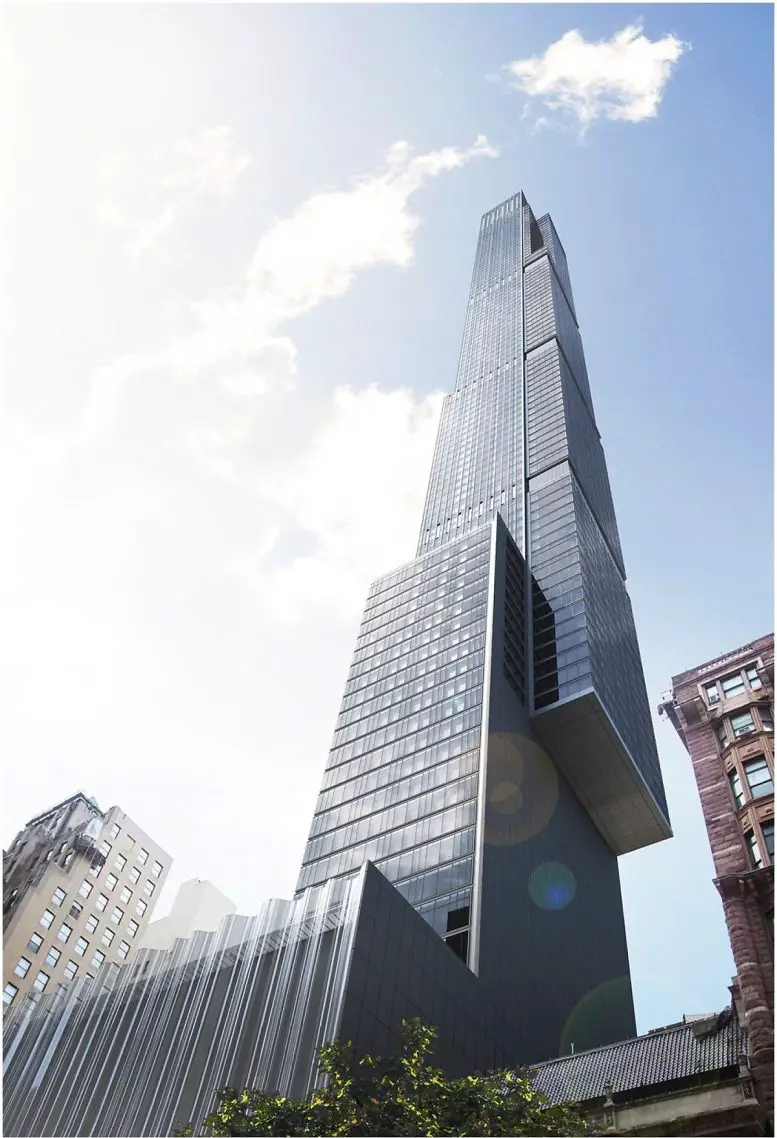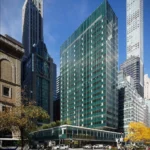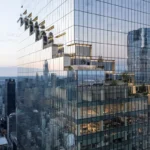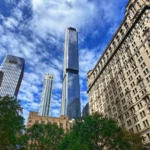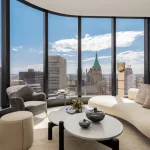Central Park Tower Building Manhattan, New York City Residential, NYC Supertall Design Project News
Central Park Tower Building New York
NYC Supertall Development: Residential Building design by Adrian Smith + Gordon Gill architects, USA
Oct 17, 2018
Central Park Tower Building
Design: Adrian Smith + Gordon Gill architects (AS+GG)
Location: 225 West 57th Street, New York City, NY, USA
Construction start: 2014
Topping-off: late winter to early spring 2019
Completion scheduled: 2020
Central Park Tower Building News
Currently nearing the 1,100-foot height above West 57th Street, Central Park Tower has officially launched sales of the 179 units, which begin on the 32nd floor.
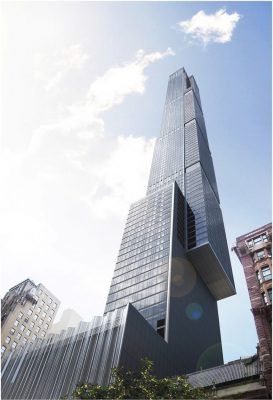
image Courtesy Adrian Smith + Gordon Gill
The Adrian Smith + Gordon Gill designed tower at 217 West 57th Street, Midtown, will be topped with a triplex penthouse spanning over 17,000 square feet.
The tower wil rise to 1,550-foot (472 m), compared to the Willis Tower (Chicago) which is 110-story, 1,450-foot (442 m). The building will have 95 floors.
Currently the tallest skyscraper in Manhattan is 111 West 57th Street Tower by ShoP Architects at 1,438 ft (438 m) with 80 stories.
Sales of the supertall mixed-use commercial/residential project are being handled by Extell‘s in-house team, report Yimby.
Website: Central Park Tower Building New York City
Also known as the Nordstrom Tower and 225 West 57th Street, the high-rise building is being developed by the Extell Development Company and Shanghai Municipal Investment Group in Midtown Manhattan.
Upon completion, it will become the second-tallest skyscraper in the United States and the tallest by roof height in the United States, surpassing the Willis Tower in Chicago.
Central Park Tower building construction progress:
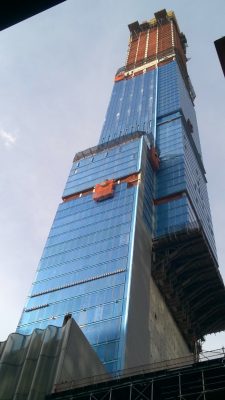
photo by GrissJr – Own work, CC BY-SA 4.0, https://commons.wikimedia.org/w/index.php?curid=71383654
The building is also notable for its former proposed architectural height of 1,775 feet (541 m), one foot shorter than the symbolic 1,776-foot (541 m) height of One World Trade Center.
The first seven floors of the tower will be anchored by New York City’s first Nordstrom department store. Floors eight to twelve will house amenity spaces for residents.
Due to another residential project, 220 Central Park South, under construction directly across the street from 225 West 57th Street, Extell purchased air rights to build a cantilever over the Art Students League of New York’s building, to which the League’s members voted in favor.
In June 2015 the ornamental spire was officially removed from the design.
Central Park Tower construction progress:
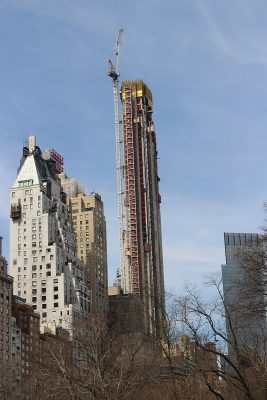
photo by Becker747400 [CC BY-SA 4.0 (https://creativecommons.org/licenses/by-sa/4.0)], from Wikimedia Commons
Nordstrom will house its flagship store at the base, taking up 320,000 sqft across seven levels. Due to open in 2019 the facade will be formed by a translucent wave of curved glass that illuminates at nighttime.
Floors 8 through 18 will be occupied by most of the amenity spaces, totaling around 50,000 sqft. That includes a 60-ft outdoor lap pool on the 14th floor as part of the 15,000 sqft outdoor terrace, a 63-ft indoor pool on the 16th floor, a fitness center, a spa treatment center, saunas and jacuzzis, and a screening and game room. An event space is located on the 100th floor available only to the residents.
The most expensive condominiums are expected to ask above $60 million. So far, the priciest unit announced is on the 53rd floor and asking for $95 million, complete with outdoor pool and terrace.
At the top of the tower, the triplex penthouse on floors 129 through 131 has yet to announce a price tag. This unit will have a library, an observatory, gym, ballroom and extensive terrace.
Adrian Smith Gordon Gill Architecture
The next tallest skyscraper in New York currently – according to skyscraper.org is:
111 West 57th Street
Design: ShoP Architects
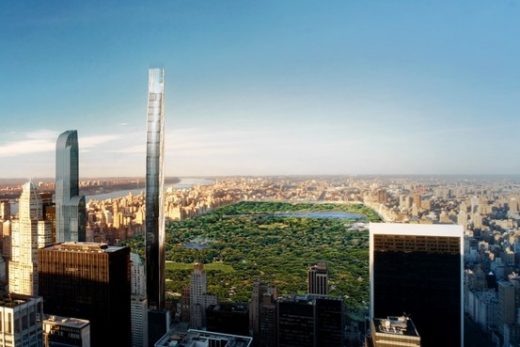
image courtesy of ShoP Architects / JDS Development Group
111 West 57th Street Tower
Due to complete in 2018 this extremely thin tower has a ratio of the width of the base to height of 1:23, by far the most slender building in the world.
Location: 217 West 57th Street, New York City, USA
New York City Architecture
Contemporary New York Buildings
Manhattan Architectural Designs – chronological list
New York City Architecture Tours by e-architect
265 West 45th Street Super Slender Tower
Design: RB Systems
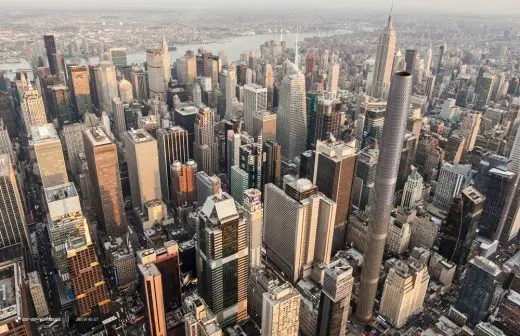
image courtesy of architects
265 West 45th St Super Slender Tower
Pier 2
Design: Humphreys & Partners Architects
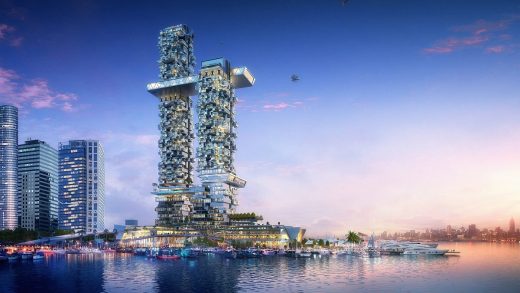
image courtesy of Humphreys & Partners Architects
Apartment of the Future in Manhattan
New York supertall Buildings
Design Architect: Foster + Partners
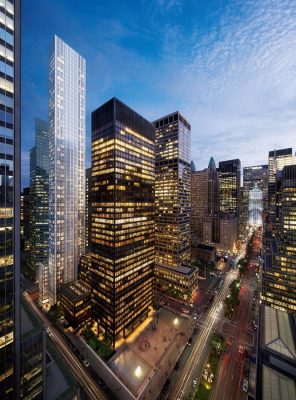
rendering via RFR
Midtown Manhattan Skyscraper Building
Design: Safdie Architects
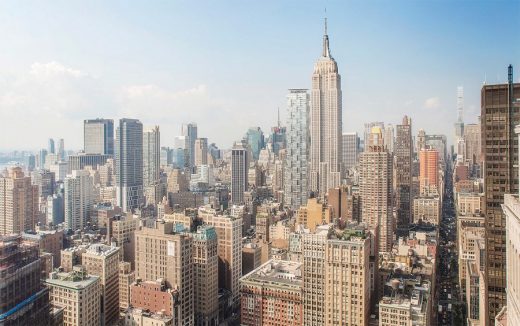
image © Safdie Architects
HFZ Tower Building NYC
Central Park in Manhattan
View over Central Park Apartment in Manhattan
230 Central Park West in Manhattan
Central Park Summer Pavilion Design Competition
New York Architect Studios
Comments / photos for the Central Park Tower Building in New York City Architecture page welcome

