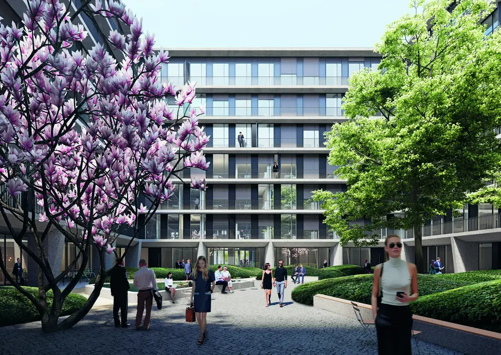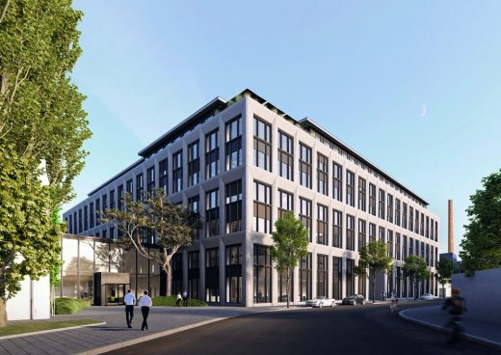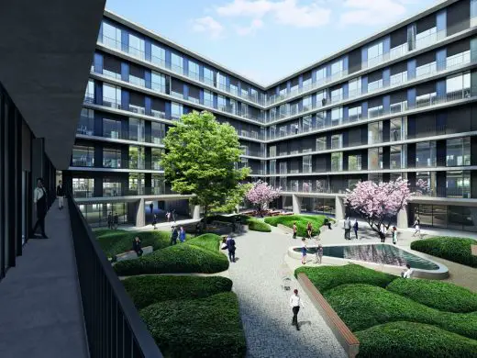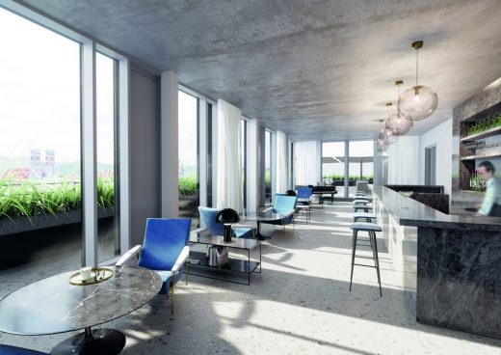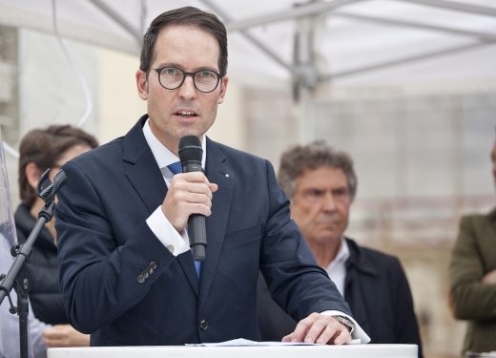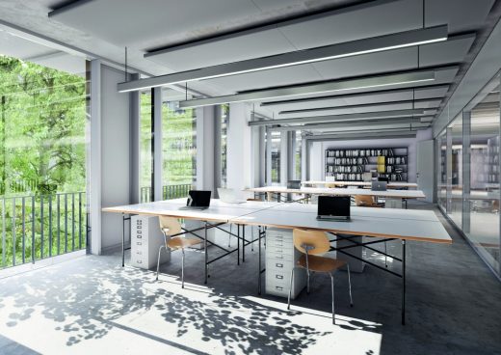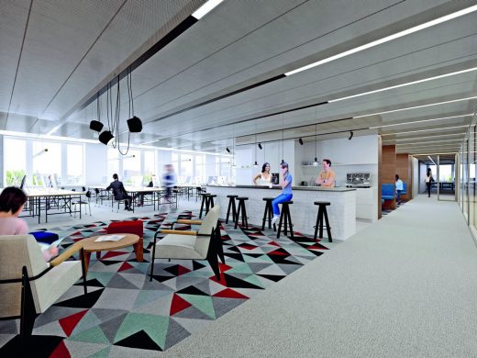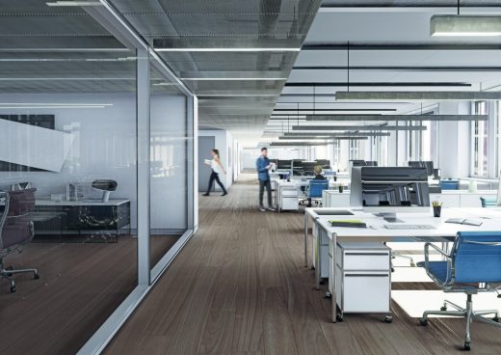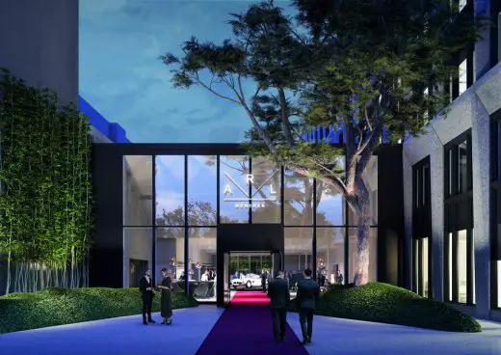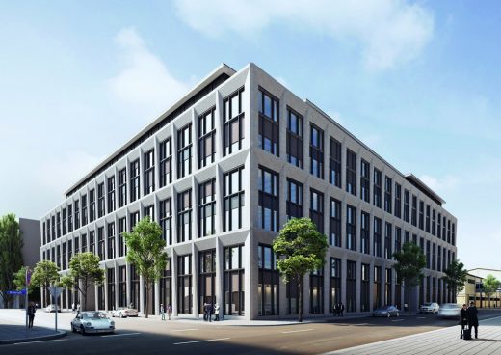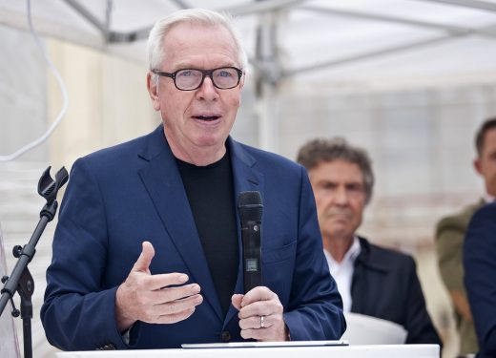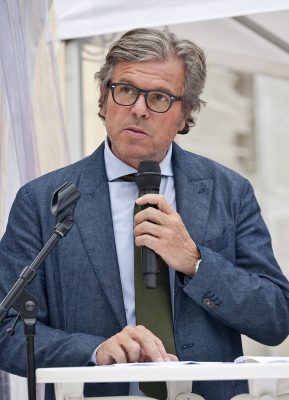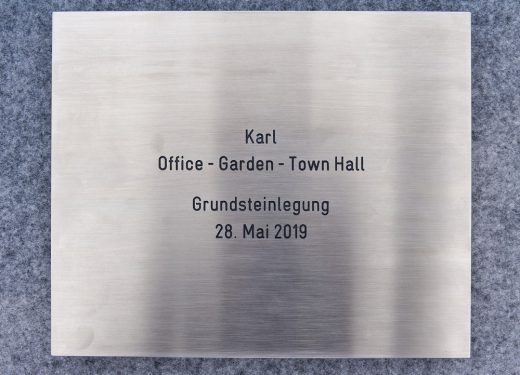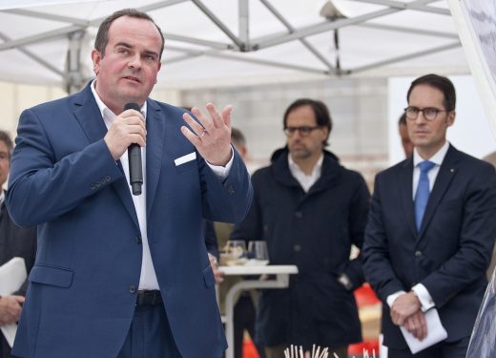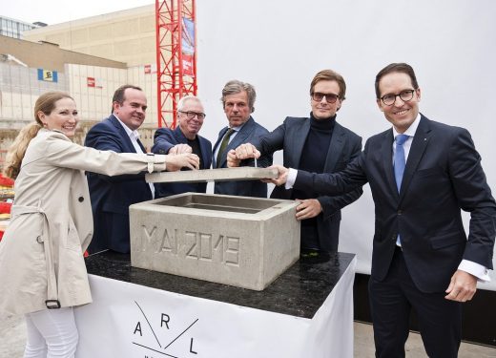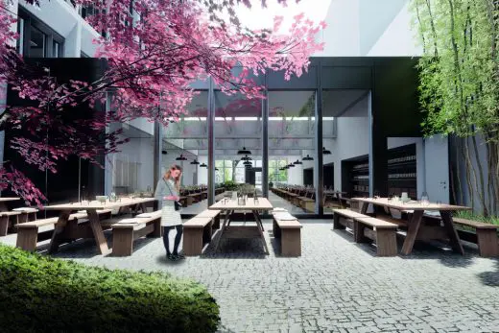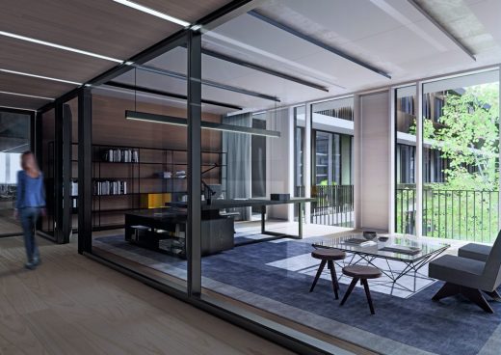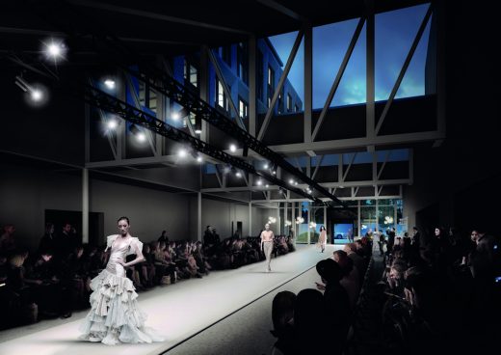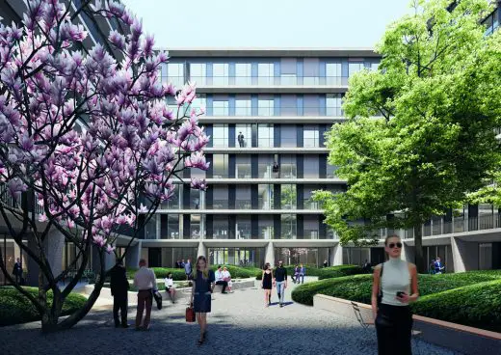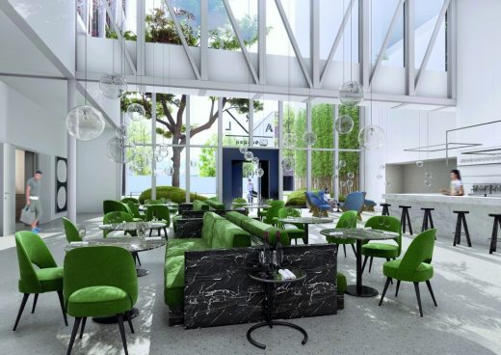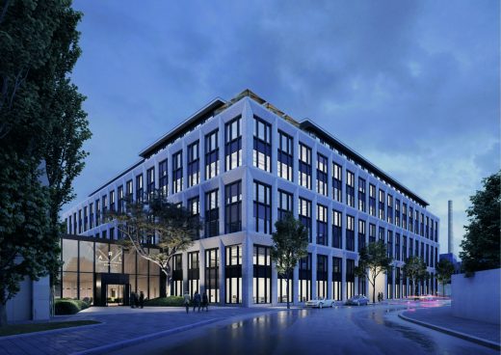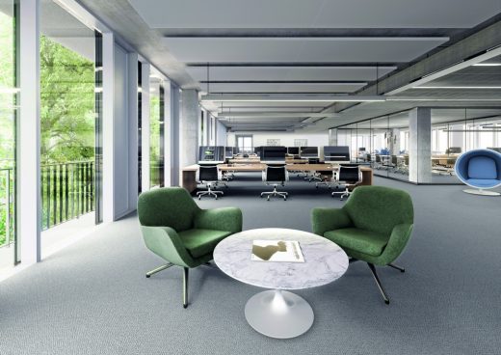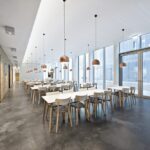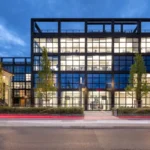KARL Munich Building, David Chipperfield Bavaria Development, Office Architecture Images
KARL Building Munich by David Chipperfield & Enzo Enea
New Office Development Project in southern Germany design by David Chipperfield / Enzo Enea
1 Jun 2019
KARL Office Building Munich
Design: David Chipperfield Architects Berlin (DCA) / Enzo Enea
Location: Karlstraße, Munich, Bavaria, Germany
KARL – High Performance Building by David Chipperfield and Enzo Enea
KARL is coming!
The foundation stone was laid for the major project KARL on Monday, 27 May 2019.
KARL München grundsteinlegung:
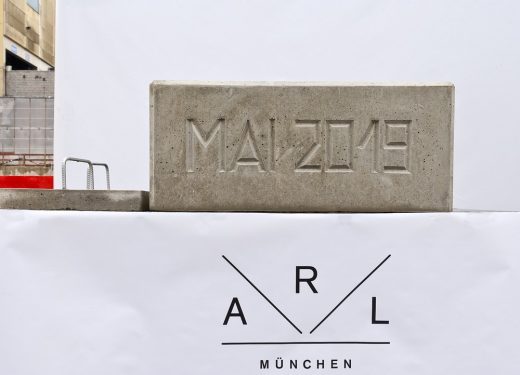
On the former MAHAG site, a short distance from the central railway station, Bayerischer Rundfunk, Spaten-Franziskaner-Bräu and several public buildings, a new seven-storey office complex with over 30,000 square meters of rentable office space and 2,000 square meters of green space is now being built on an almost 7,500 square meter corner plot.
The two star architects Sir David Chipperfield (building) and Enzo Enea (landscape/garden), who were both on site when the foundation stone was laid, ensure that it will not be a random building.
What will KARL be after its planned completion in 2021?
– A high-performance building for greater efficiency and sustainability, with the lowest possible ecological footprint.
– An example of international architecture with regional character – Isarkiesel included.
– A vital urban building block for urban networking, flexibility, and mixing.
– A healthy, inspiring working environment for tomorrow’s knowledge workers.
– A modern, lively office world in the centre of Munich, characterized by the diversity, urbanity/lifestyle of a modern community.
– A place for creativity and contemplation, in the middle of which an urban garden acts as a meeting place and oasis of peace.
– A place where space, material, light, air, nature and people create an ambiance in balance.
More detailed information at www.karl-muenchen.de
KARL Building Munich
Office building Karlstraße
2016 – 2021
The area to the north of Munich Central Station is currently undergoing substantial urban change. The multifaceted character of the area, composed of office and residential buildings as well as the manufacturing industry, is increasingly losing its industrial character and evolving into a lively, urban district.
Within this context, a freestanding office building is currently under construction on a plot of land on Karlstraße. Although the cubic structure bears reference to the block perimeter developments typical for Munich, the building presents itself as a distinct building within the streetscape.
Two large entrances are carved into the volume which lead to a publicly accessible garden courtyard in the centre of the site, opening the building up to the neighbourhood. Access to the building is via this leafy courtyard, which also features seating and a water basin.
A single-storey building with a distinctive sawtooth roof spans the area between the new building and its neighbour, providing a bright function room. Its roof shape is a reinterpretation of a workshop building that was previously situated on the property, linking the development to the industrial history of the neighbourhood. The one-storey building is set back from the street, to create an inviting entrance space.
The almost quadratic floor plan of the building complex allows for flexible use of the spaces within, while the open floor plan of the upper office floors facilitates diverse office concepts. A restaurant is housed in the saw-tooth roof building, while a bar is located on the rooftop terrace of the main building.
Façade columns at regular intervals and made of precast concrete elements structure the volume vertically. Horizontal ledges on each second floor combine the two intermediate floors and give the building a three-part order. The materiality of the precast concrete with natural stone aggregates is reminiscent of the conglomerate stone prevalent in the surrounding area, and contrasts with the dark-coloured, anthracite frames of the window openings. In the courtyard, a recessed entrance arcade at ground floor level and balconies on all four sides give structure to the inner façade.
The building is being built according to LEED Gold sustainability standards.
KARL Munich Grundsteinlegung
Meet KARL Laying of the cornerstone for the new KARL building
On 28 May, the foundation stone was symbolically laid for the new KARL building, designed by David Chipperfield Architects.
This marks the beginning of a new era for the industrial wasteland site previously occupied by Mahag on Karlstrasse. In the presence of David Chipperfield (architecture) and Enzo Enea (landscape architecture) as well as Clemens Baumgärtner, economic advisor to the City of Munich, the Brecht-Bergen family laid the sealed casket in the specially-prepared concrete cube.
More green spaces, fewer cars An inner-city office building with 30,000 square metres of office and urban green space will now be built on the site, which used to house a car dealership. For the clients, the new building is a symbol and will act as a catalyst for the transformation of the area from industrial to urban space.
Based on three building blocks – a contemporary office structure, an urban garden courtyard and a reinterpretation of the sawtooth-roof hall as a reminder of the site‘s industrial past – the site will in future become a self-sufficient microcosm that focuses on people. „As owners our aim is to provide a friendly environment for the people who work here.
A building with a soul and a strong identity that becomes a home for its users,“ explains Alexej Brecht-Bergen. „With David Chipperfield and Enzo Enea we have succeeded in securing two individuals for the project with whom we can perfectly implement our vision of a sustainable urban building block with high amenity value. We shall be delighted if Karl becomes a benchmark for future project developments in the neighbourhood.“
A home for the people who will shape our tomorrow. True to the motto „A good office building contributes to the success of its users“, KARL has been designed as a high-performance building and a building that focuses on people. Material, light, air and nature create high workplace and recreational quality.
KARL thus offers a working environment that promotes health, enjoyment, commitment and performance, supports cooperation and networking, and guarantees space for creativity and innovation. Numerous meeting spaces encourage communication: the garden courtyard as a modern ‚village square‘, the Town Hall as a meeting place, a rooftop bar for informal meetings, and naturally various networking areas in the offices. The natural components offer space for regeneration, and the architecture space for identification.
The reduction to the essential creates a foundation of value and attentiveness. KARL will be a modern and lively office world in the centre of Munich, characterized by the diversity, urbanity and lifestyle of a cosmopolitan and modern community.
Client / Project development: KARL München GmbH & Co. KG
Dr. Stephanie Brecht-Bergen, Alexej Brecht-Bergen
Architecture: David Chipperfield Architects, Berlin
Landscape architecture: Enea GmbH, Rapperswil-Jona, Switzerland
Plot size: 79,920 sq ft.
Gross floor area of building: 351,980 sq ft. above ground, 150,690 sq ft. below ground
Floors: 7 above ground, 2 below ground
Office areas: 329,380 sq ft. rental office space
Greened outer area: 21,530 sq ft., of which 17,220 sq ft. garden courtyard
Shed roof hall: 12,920 sq ft.
Parking spaces for cars in underground car park: 294
Parking bays for bikes: 245
Sustainability certificate: LEED Gold (USGBC) planned
Cornerstone laying: 28. Mai 2019 Completion: 2021
Credits:
Competition: 2016
Project start: 2016
Completion due: 2021
Gross floor area: 34,400 m²
Client: KARL München GmbH & Co. KG
Architect: David Chipperfield Architects Berlin
KARL Munich GmbH & Co. LIMITED PARTNERSHIP
Dr. Stephanie Brecht-Bergen, Alexej Brecht-Bergen
Steinstr. 27, 40210 Düsseldorf, Germany
KARL Building Munich by David Chipperfield & Enzo Enea information / images received 280519
David Chipperfield Architects, London, UK
Location: Karlstraße, Munich, Germany
Munich Architecture
Munich Architecture Designs
Munich Architecture Design – chronological list
Architecture Walking Tours Munich
Richard-Strauss-Strasse Office Building in Munich, Bogenhausen
Design: David Chipperfield Architects
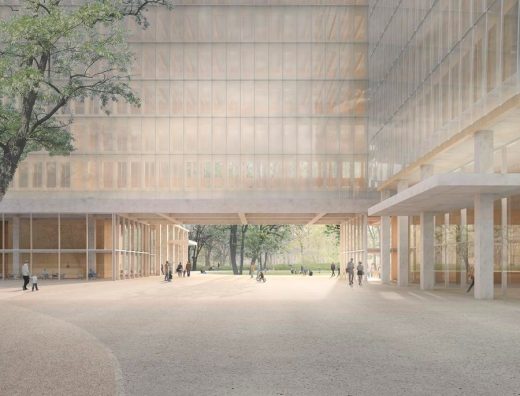
visualisation © David Chipperfield Architects
Richard-Strauss-Strasse Office Building
Enzo Enea Headquarters, Lake Zurich, Switzerland
Headquarters Microsoft Germany
Design: HPP Architects
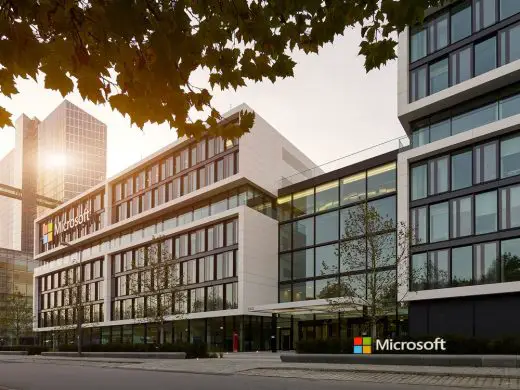
picture from architects
Microsoft Germany Headquarters Building
Allianz Arena Munich Stadium Building
Comments / photos for the KARL Building Munich by David Chipperfield & Enzo Enea page welcome
Website: KARL München Architecture

